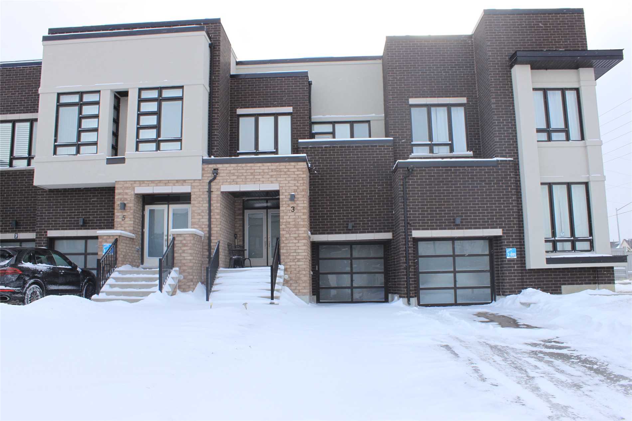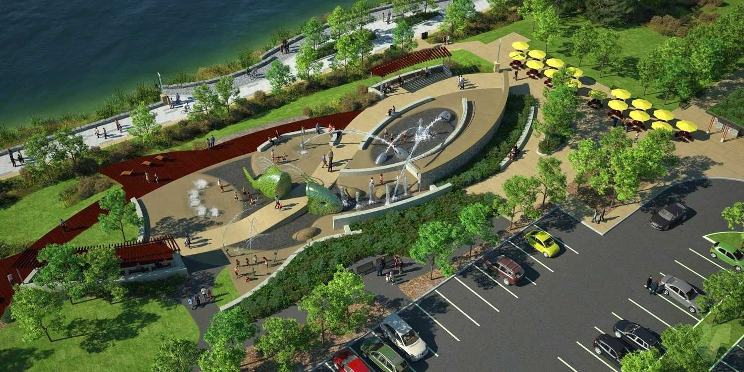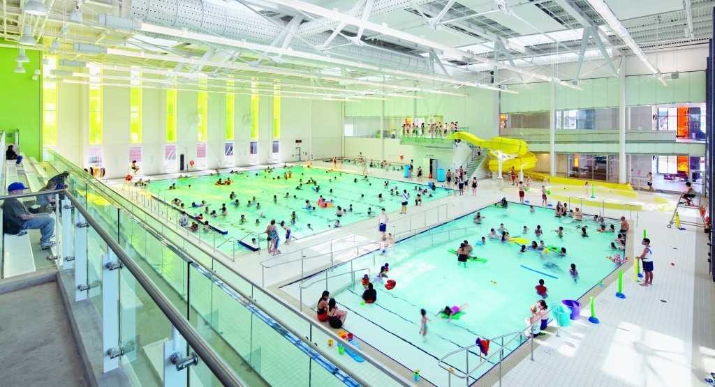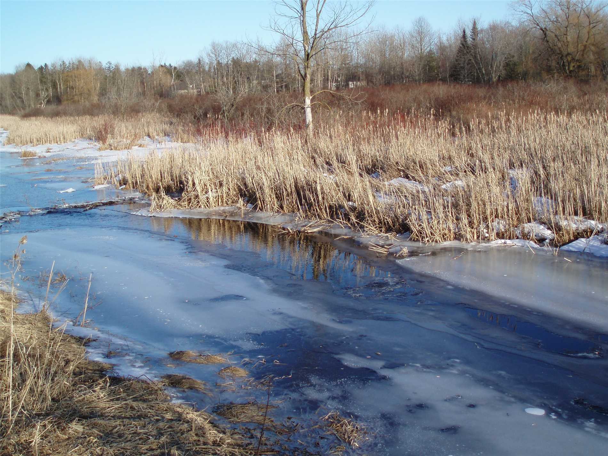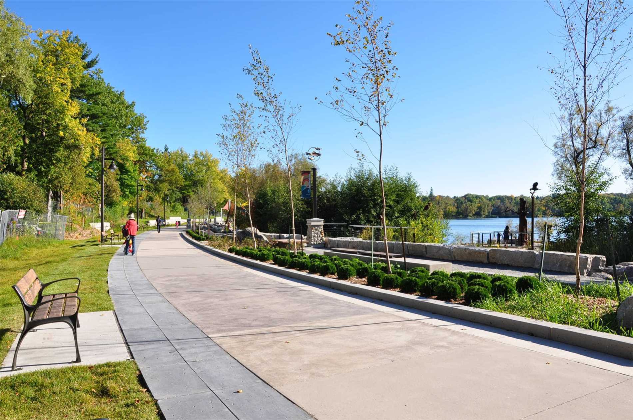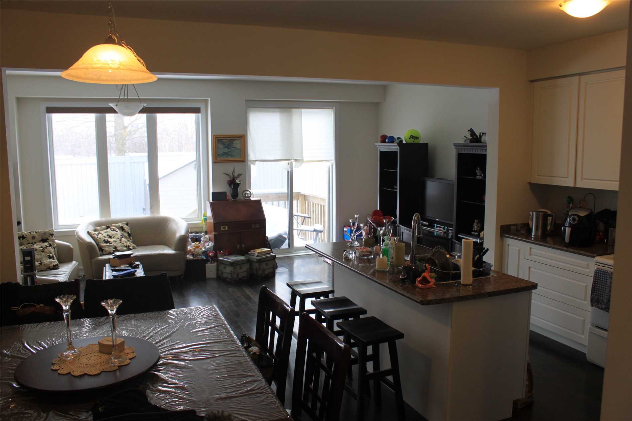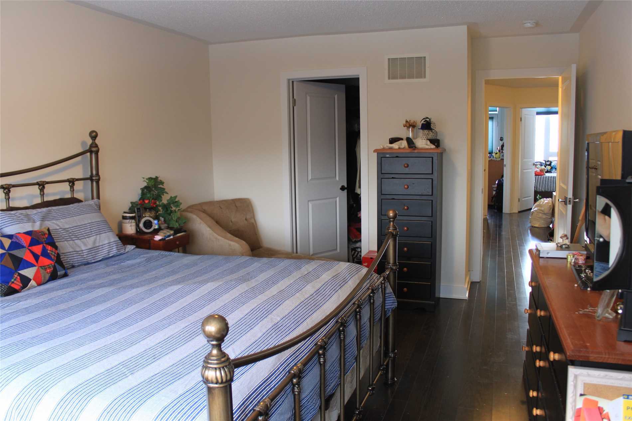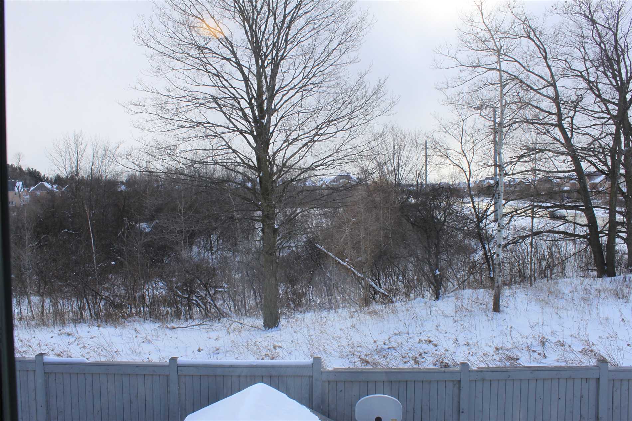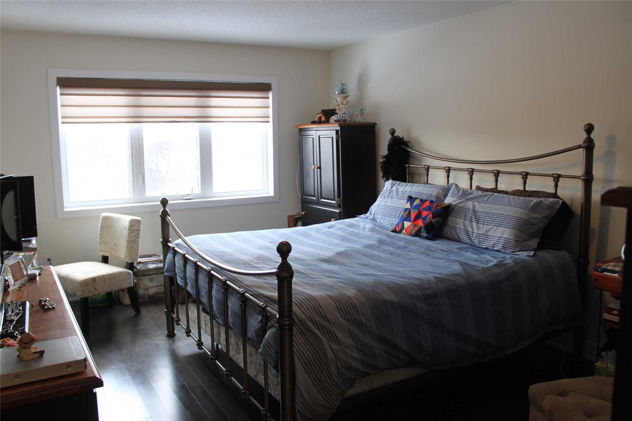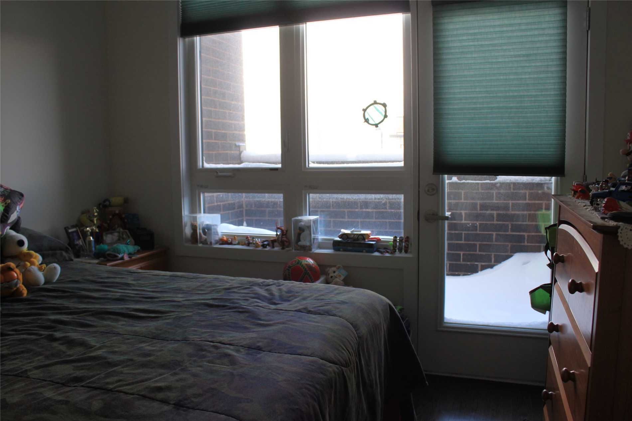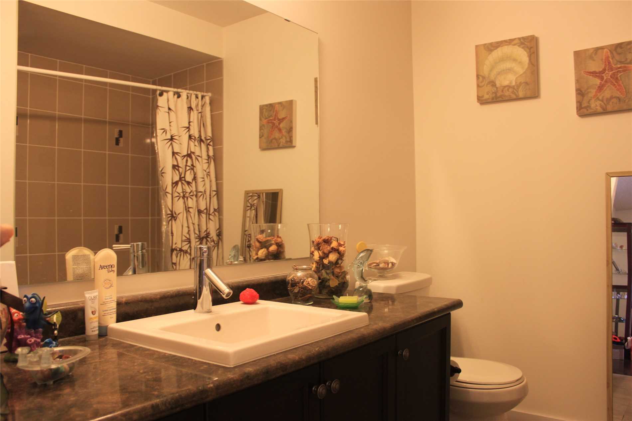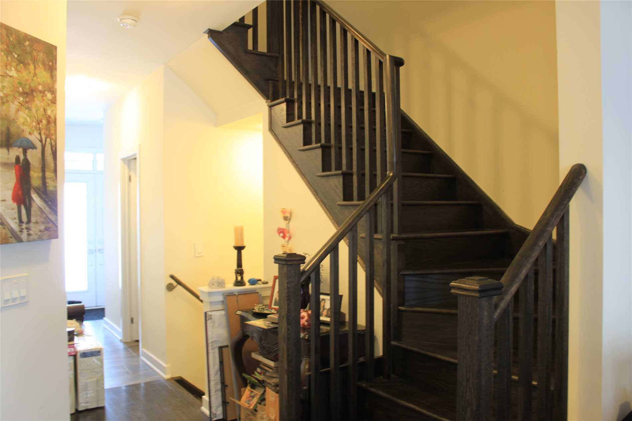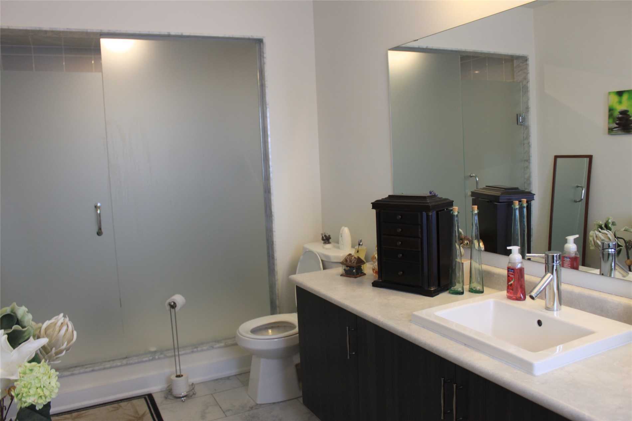Overview
| Price: |
$829,900 |
| Contract type: |
Sale |
| Type: |
Att/Row/Twnhouse |
| Location: |
Richmond Hill, Ontario |
| Bathrooms: |
3 |
| Bedrooms: |
3 |
| Total Sq/Ft: |
N/A |
| Virtual tour: |
N/A
|
| Open house: |
N/A |
Back On Ravine, Long Drive Way, Can Park 2-3 Cars, Modern & Functional! Great Layout! Open Concept, 9' Ceiling On Main, 2nd & 3rd Bedrooms, 2nd Floor Sun Deck, Smooth Ceiling And Hardwood Flooring Throughout. Double Door Entry, Direct Access To Garage. Hwy 404 & Go Train Nearby, Walk To Lake Wilcox, Parks, Walk/Bike Trails, Community Centre, Upcoming Youth Park & Schools.
General amenities
-
All Inclusive
-
Air conditioning
-
Balcony
-
Cable TV
-
Ensuite Laundry
-
Fireplace
-
Furnished
-
Garage
-
Heating
-
Hydro
-
Parking
-
Pets
Rooms
| Level |
Type |
Dimensions |
| Ground |
Family |
5.50m x 3.40m |
| Ground |
Dining |
3.20m x 2.80m |
| Ground |
Kitchen |
5.50m x 3.00m |
| Ground |
Breakfast |
5.50m x 3.00m |
| 2nd |
Master |
5.20m x 3.60m |
| 2nd |
2nd Br |
3.40m x 3.00m |
| 2nd |
3rd Br |
3.30m x 2.50m |
Map

