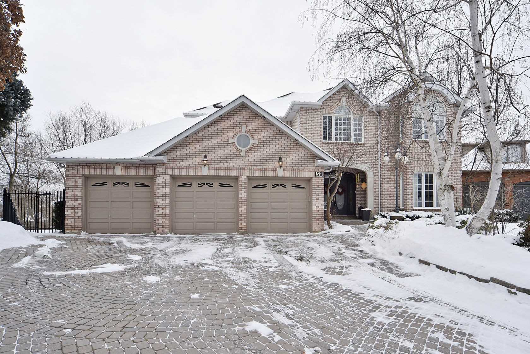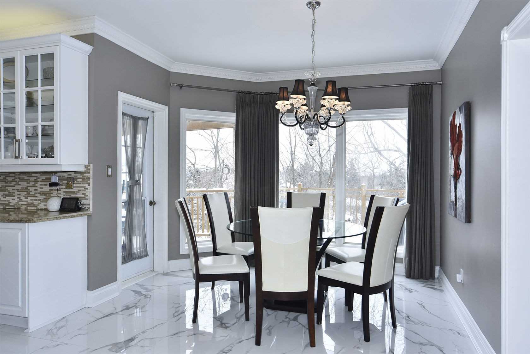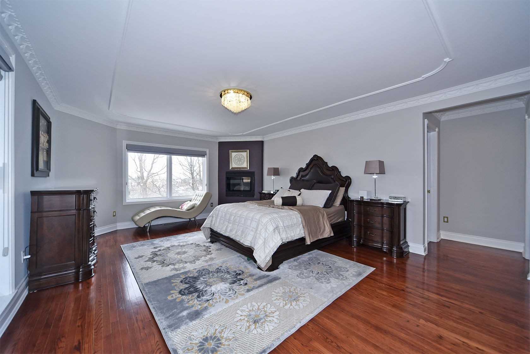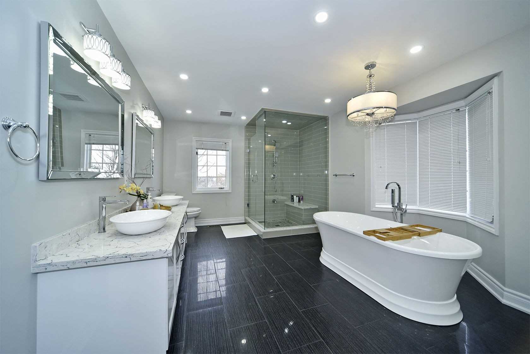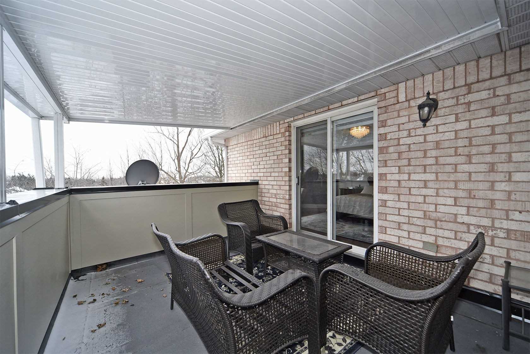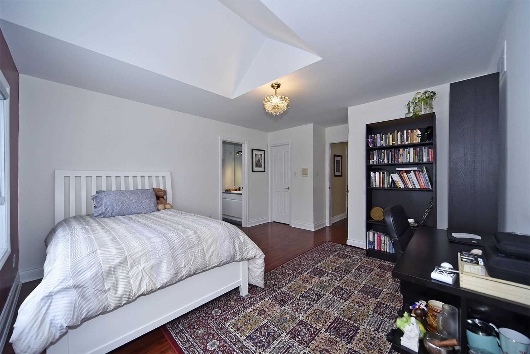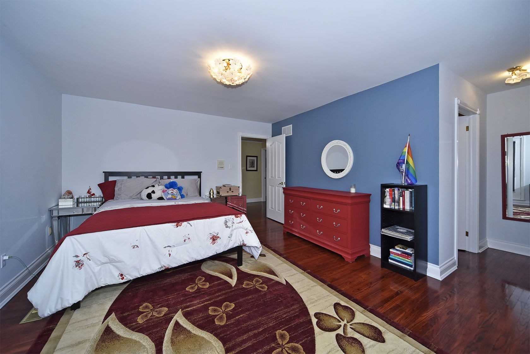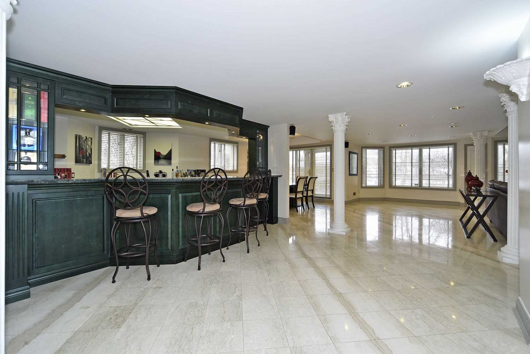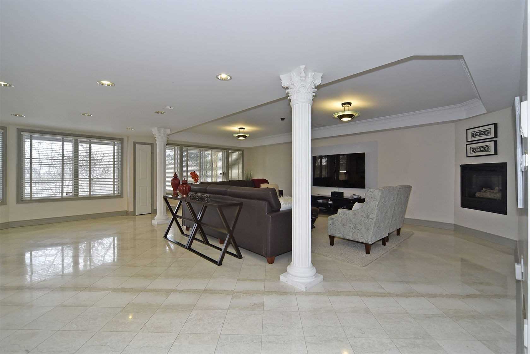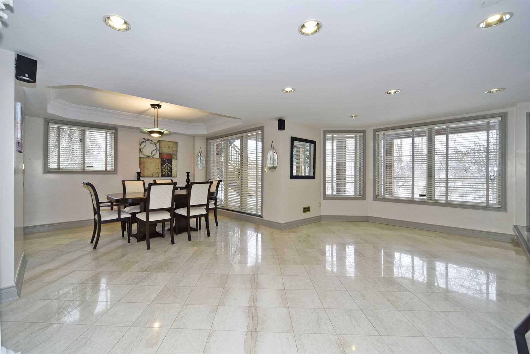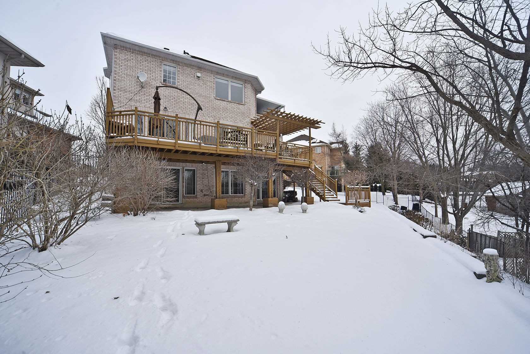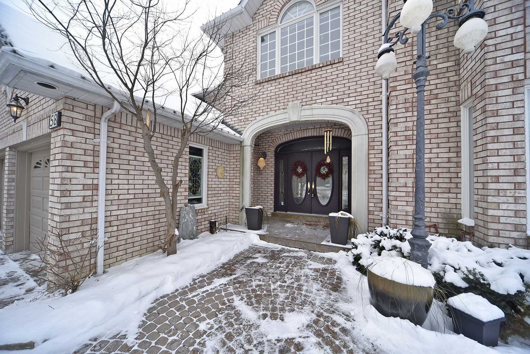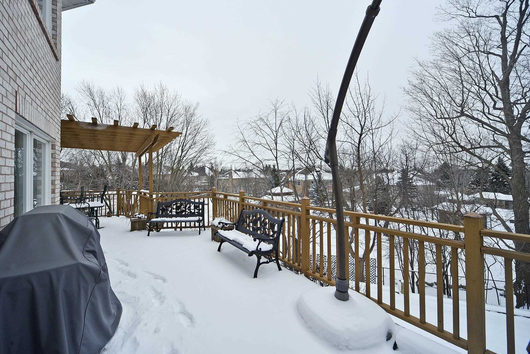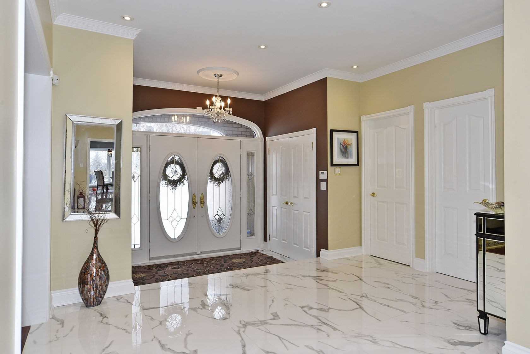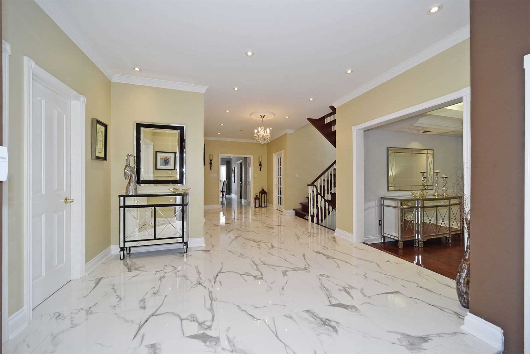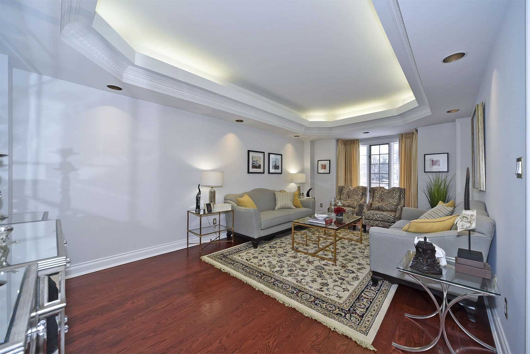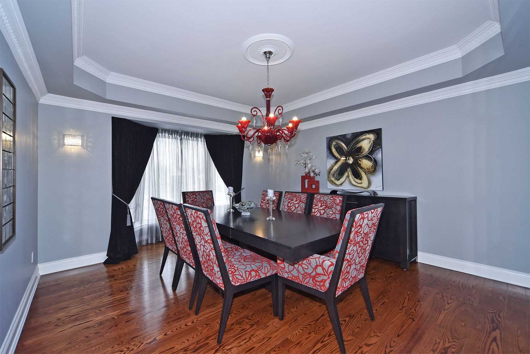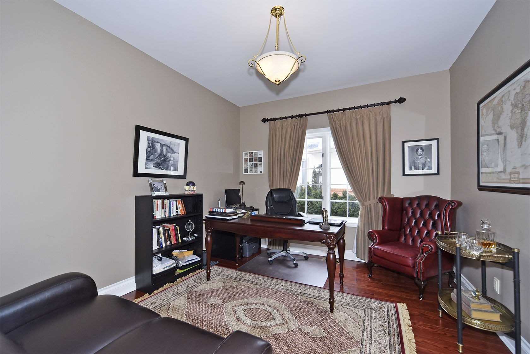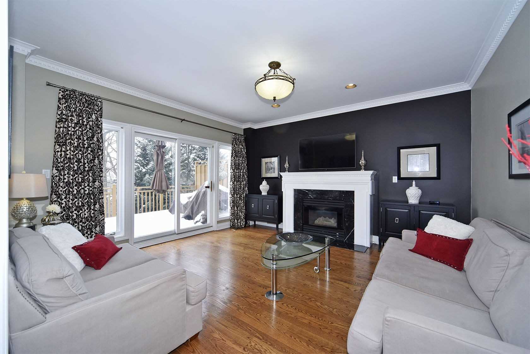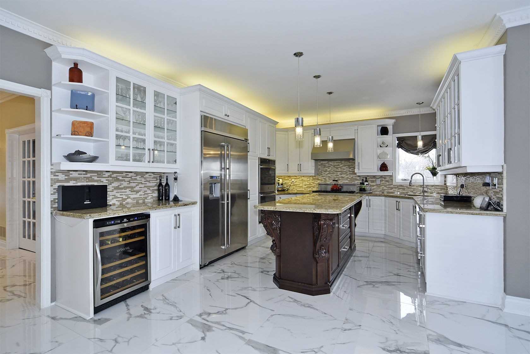Overview
| Price: |
$1,699,000 |
| Contract type: |
Sale |
| Type: |
Detached |
| Location: |
Vaughan, Ontario |
| Bathrooms: |
6 |
| Bedrooms: |
4 |
| Total Sq/Ft: |
3500-5000 |
| Virtual tour: |
View virtual tour
|
| Open house: |
N/A |
Stunning Fully Renovated 4214 Sq.Ft. Masterpiece With W/O Basement On A Large Pie Shaped Lot. 6300 Sf. Living Space! New Gourmet Granite Chef's Kitchen(2013) With W/O To Incredible Panoramic View From Large Balcony. Master Retreat With Enormous Ensuite & Amazing Private Balcony. All Bedrooms Have Ensuites. New In 2013 - Entertainer's W/O Basement With 2nd Kitchen & Guest Bedroom - Apt Potential. 9'Ft Ceilings. 3 Car Garage. Quiet Crescent. Simply Amazing!
General amenities
-
All Inclusive
-
Air conditioning
-
Balcony
-
Cable TV
-
Ensuite Laundry
-
Fireplace
-
Furnished
-
Garage
-
Heating
-
Hydro
-
Parking
-
Pets
Rooms
| Level |
Type |
Dimensions |
| Main |
Living |
6.16m x 3.84m |
| Main |
Dining |
4.77m x 4.18m |
| Main |
Kitchen |
4.71m x 6.33m |
| Main |
Family |
4.71m x 4.60m |
| Main |
Den |
3.92m x 3.36m |
| 2nd |
Master |
6.90m x 5.80m |
| 2nd |
2nd Br |
5.72m x 4.60m |
| 2nd |
3rd Br |
5.23m x 4.22m |
| 2nd |
4th Br |
5.36m x 3.80m |
| Bsmt |
Rec |
8.30m x 7.81m |
Map

