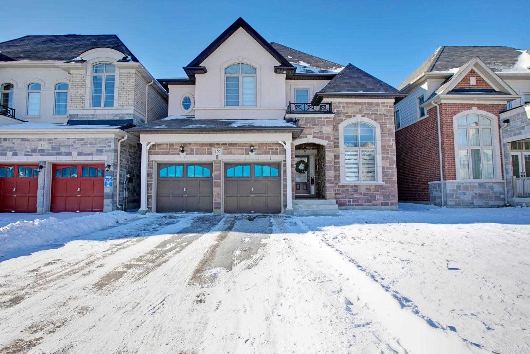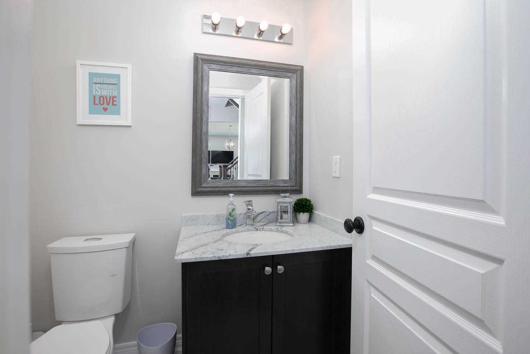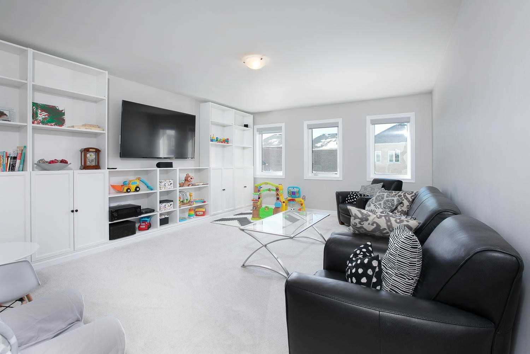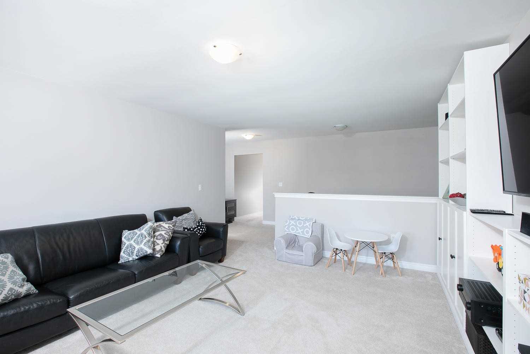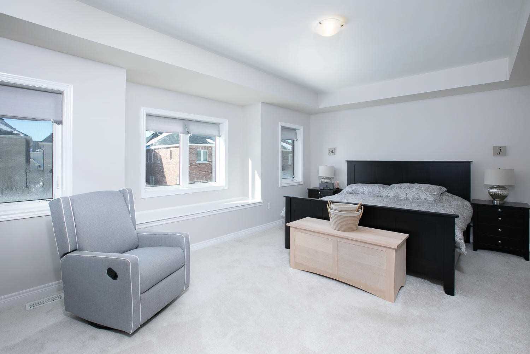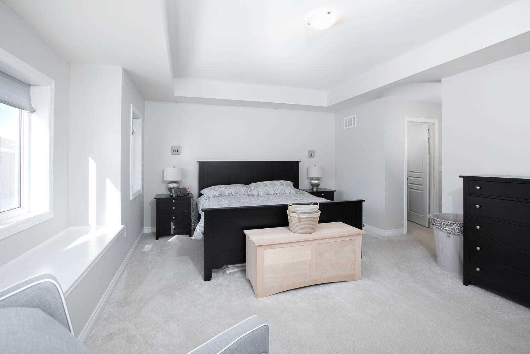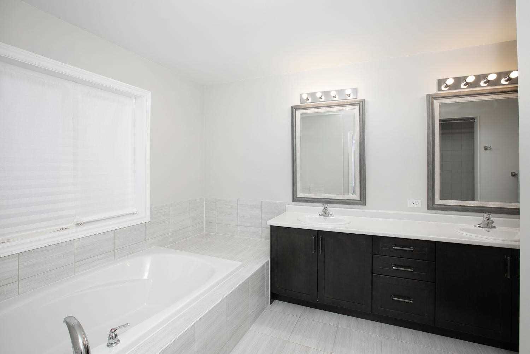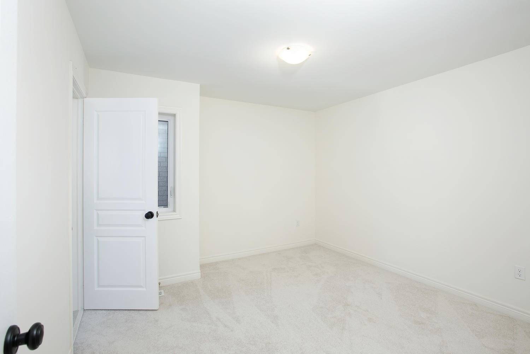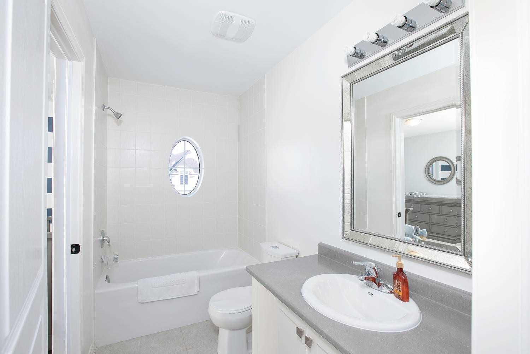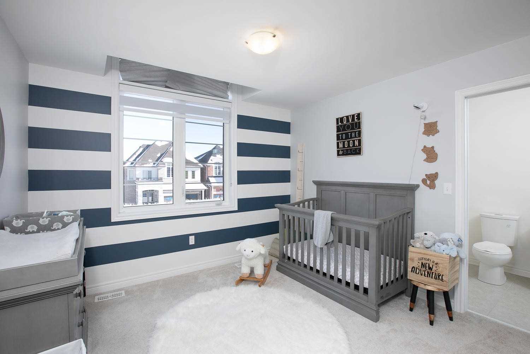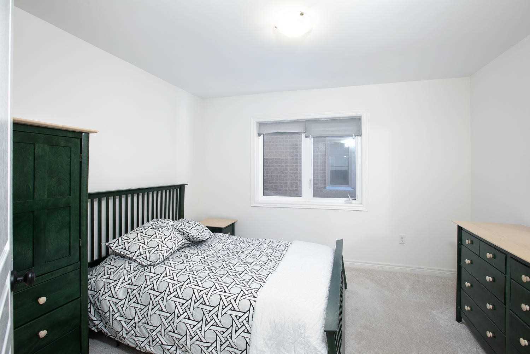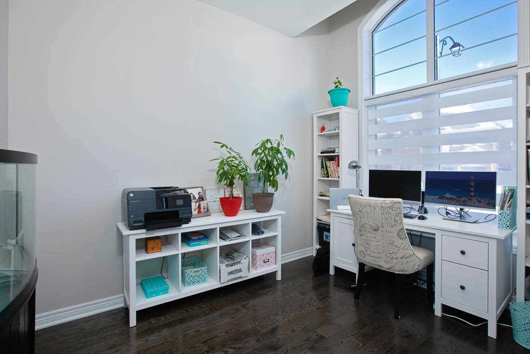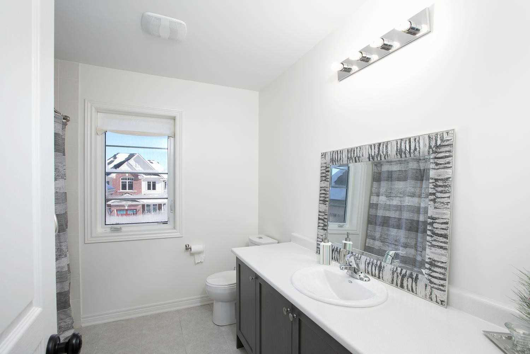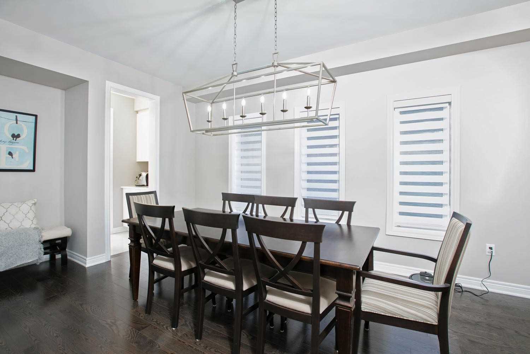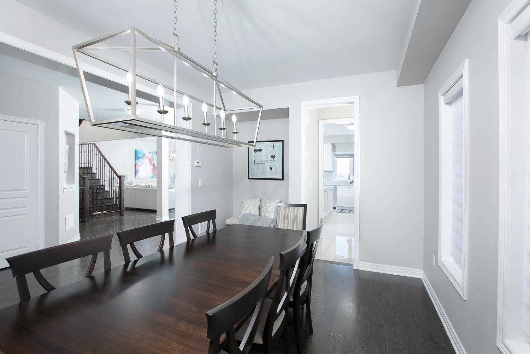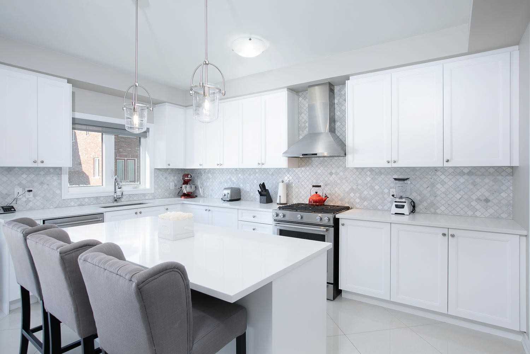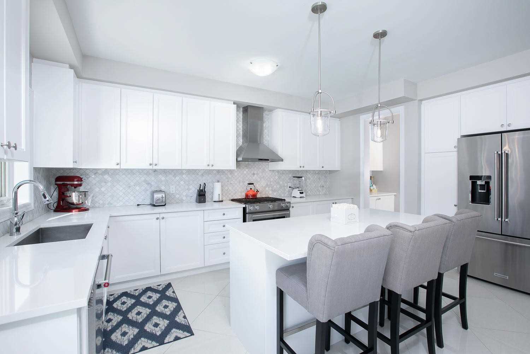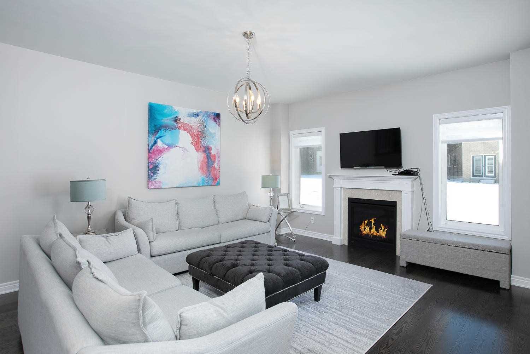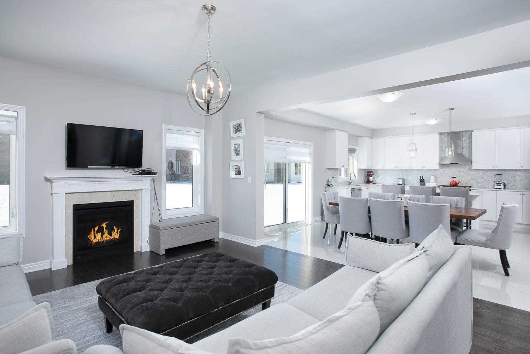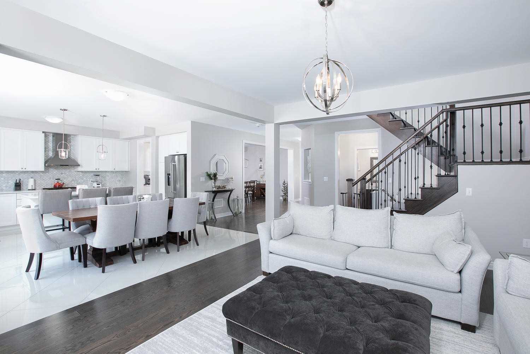Overview
| Price: |
$1,100,000 |
| Contract type: |
Sale |
| Type: |
Detached |
| Location: |
East Gwillimbury, Ontario |
| Bathrooms: |
4 |
| Bedrooms: |
4 |
| Total Sq/Ft: |
3000-3500 |
| Virtual tour: |
View virtual tour
|
| Open house: |
N/A |
Creek Side Sharon Village, Fabulous Open Concept Of Approx 3,300 Sq Ft Of Living Space With Upgrades! Must Be Seen! High, Smooth Ceilings, Separate Dining And Separate Library (Den). Kitchen Upgrades - Cabinets & Island Counter.
General amenities
-
All Inclusive
-
Air conditioning
-
Balcony
-
Cable TV
-
Ensuite Laundry
-
Fireplace
-
Furnished
-
Garage
-
Heating
-
Hydro
-
Parking
-
Pets
Rooms
| Level |
Type |
Dimensions |
| Main |
Living |
5.49m x 4.58m |
| Main |
Dining |
3.60m x 4.88m |
| Main |
Kitchen |
5.36m x 2.74m |
| Main |
Breakfast |
5.36m x 3.23m |
| Main |
Library |
3.65m x 3.35m |
| 2nd |
Loft |
5.43m x 4.27m |
| 2nd |
Master |
6.00m x 3.96m |
| 2nd |
Br |
3.65m x 3.47m |
| 2nd |
Br |
3.47m x 3.35m |
| 2nd |
Br |
3.65m x 3.35m |
Map

