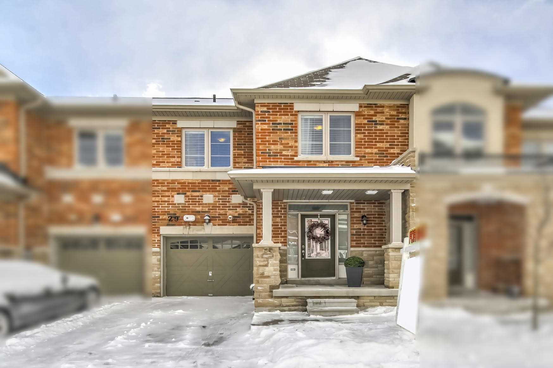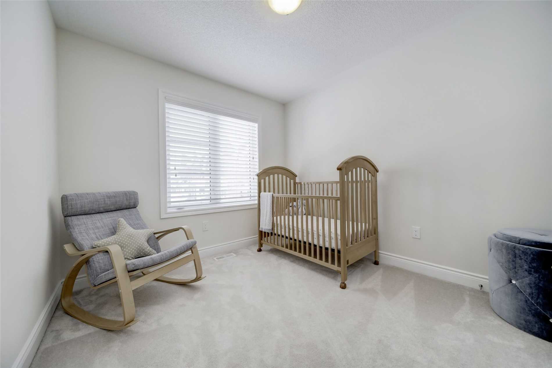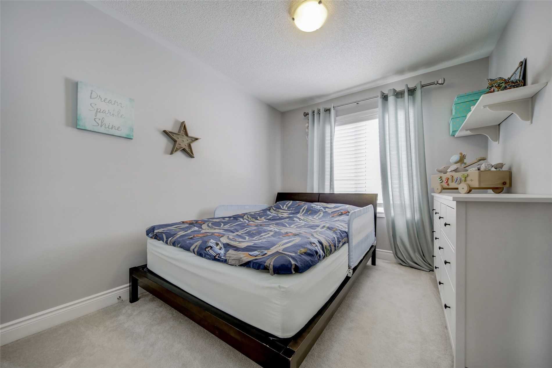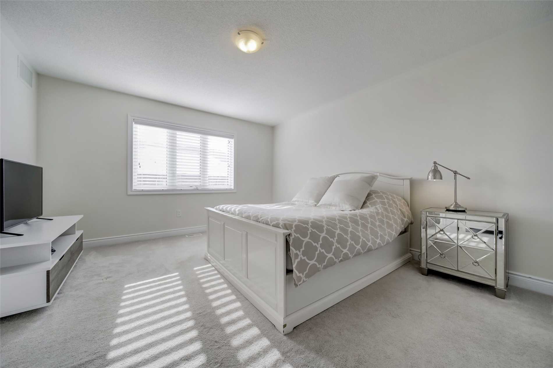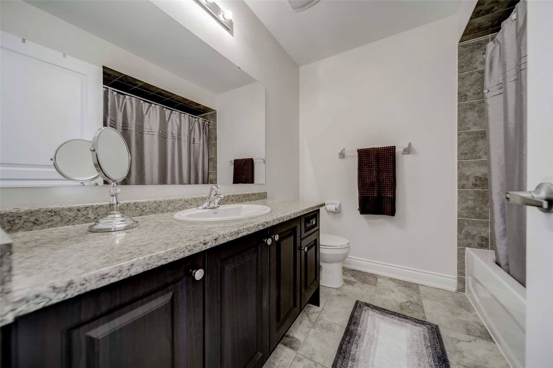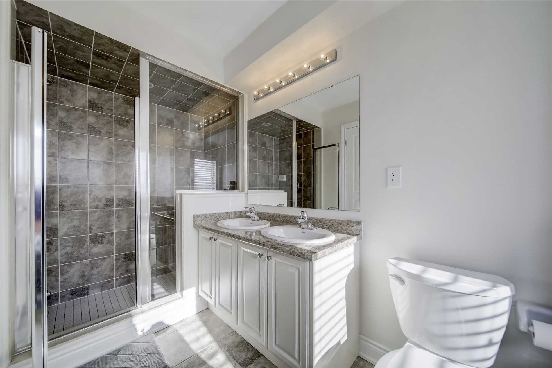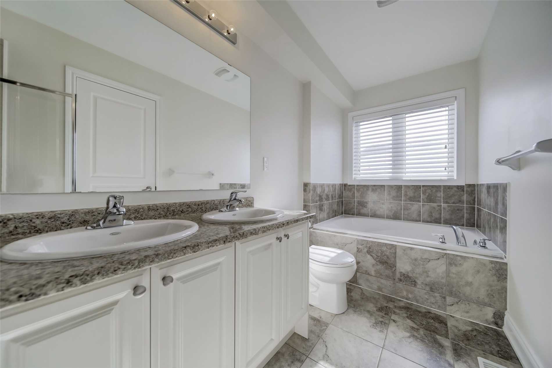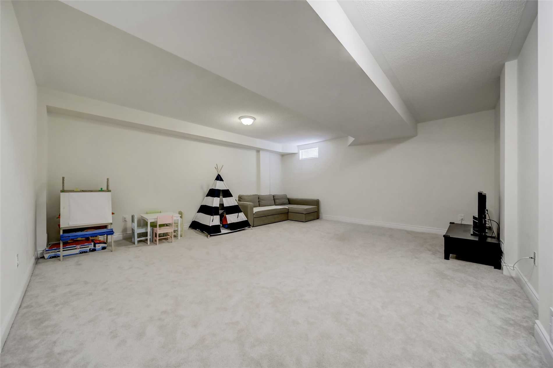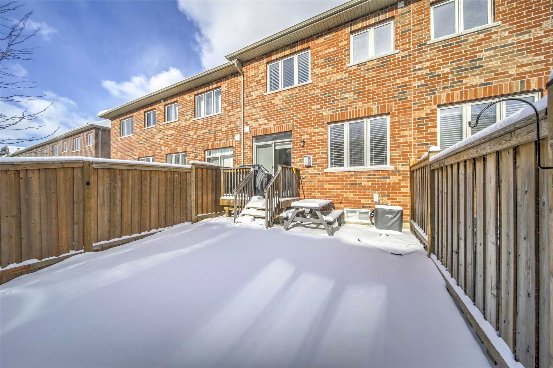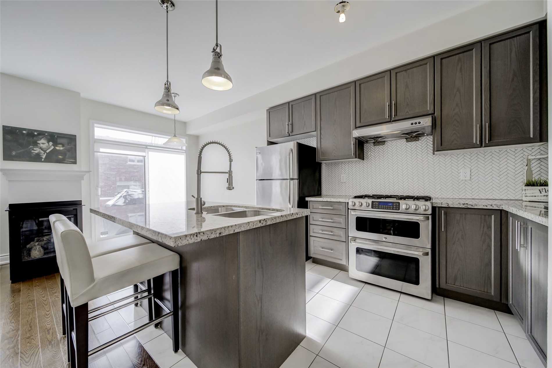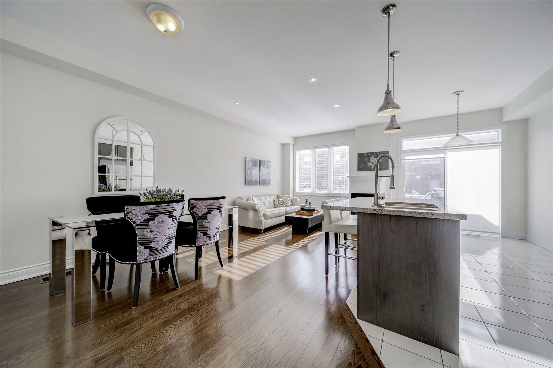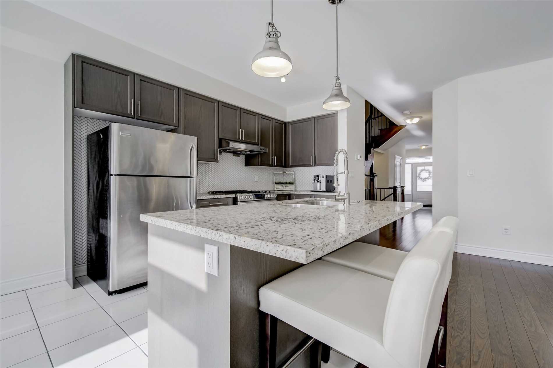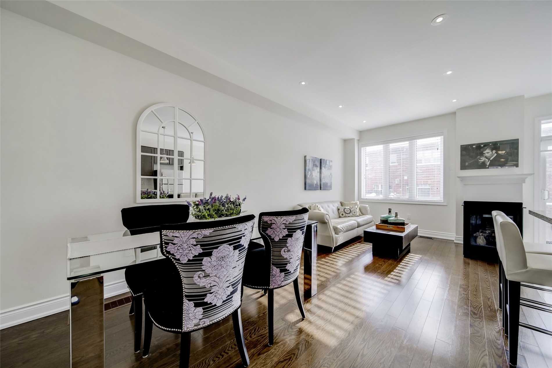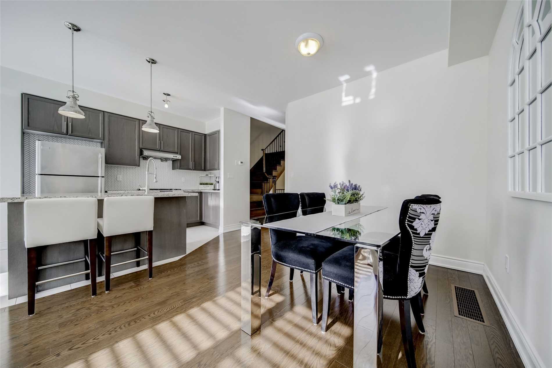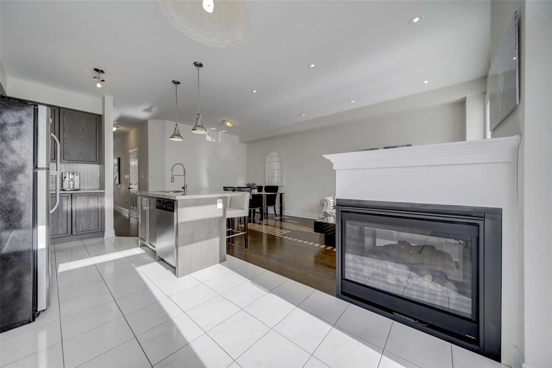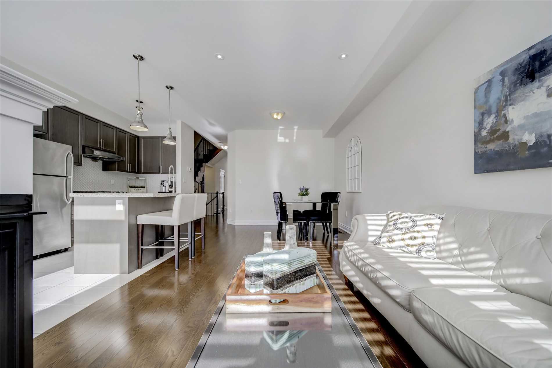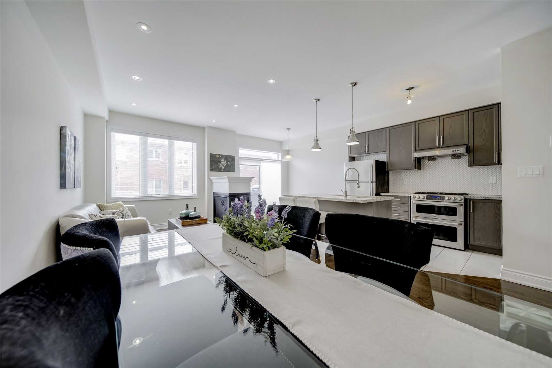Overview
| Price: |
$699,000 |
| Contract type: |
Sale |
| Type: |
Att/Row/Twnhouse |
| Location: |
Richmond Hill, Ontario |
| Bathrooms: |
3 |
| Bedrooms: |
3 |
| Total Sq/Ft: |
N/A |
| Virtual tour: |
View virtual tour
|
| Open house: |
N/A |
Luxury Energy Star Qualified 2-Storey Townhouse Approximately 2000 Sqf. Built In 2014. Most Wanted Open Concept Layout. 9 Foot Ceiling, 3 Bedroom-3 Bath, En-Suite With Glass Shower And Soaker Tub, Bright, Full Of Natural Sunlight, Basement Finished By Builder With High Ceiling Of 8 Feet. 2nd Floor Laundry For Convenience. Luxurious & Modern Finishes With Various Upgrades Throughout, Hardwood Floor On Main, Pot Lights, Oak Staircase, 360 Gas Fireplace & More!
General amenities
-
All Inclusive
-
Air conditioning
-
Balcony
-
Cable TV
-
Ensuite Laundry
-
Fireplace
-
Furnished
-
Garage
-
Heating
-
Hydro
-
Parking
-
Pets
Rooms
| Level |
Type |
Dimensions |
| Main |
Kitchen |
2.54m x 3.40m |
| Main |
Breakfast |
2.54m x 2.74m |
| Main |
Family |
3.96m x 6.24m |
| 2nd |
Master |
3.96m x 4.57m |
| 2nd |
2nd Br |
2.84m x 3.04m |
| 2nd |
3rd Br |
2.74m x 3.17m |
| Bsmt |
Rec |
5.58m x 6.50m |
Map

