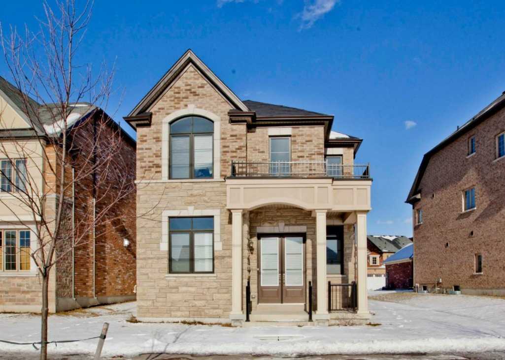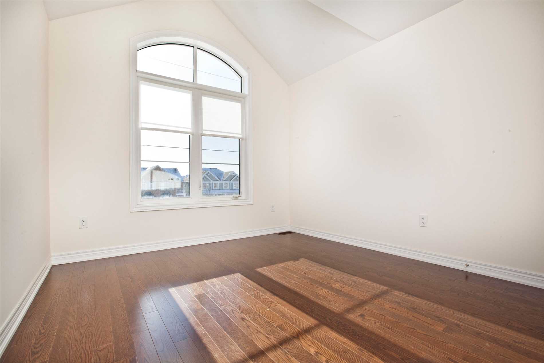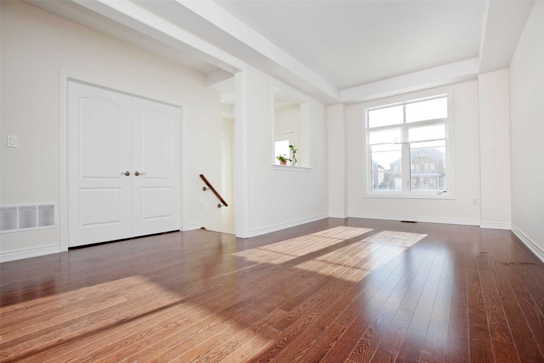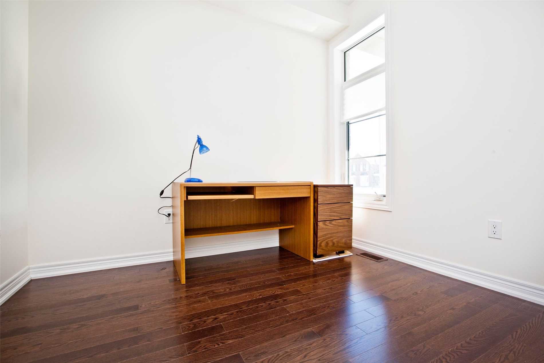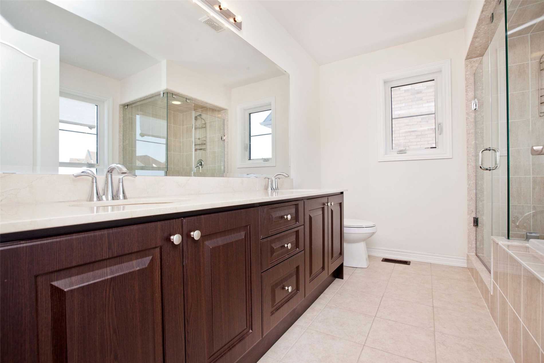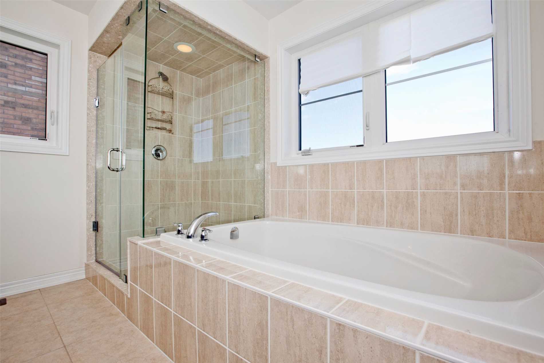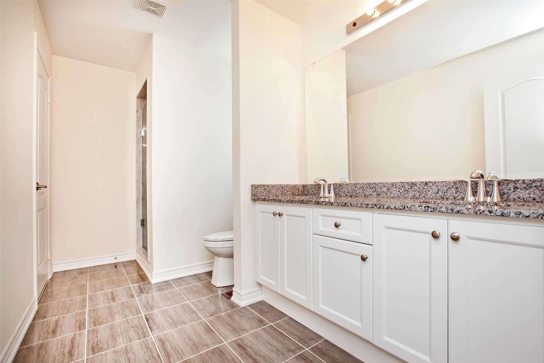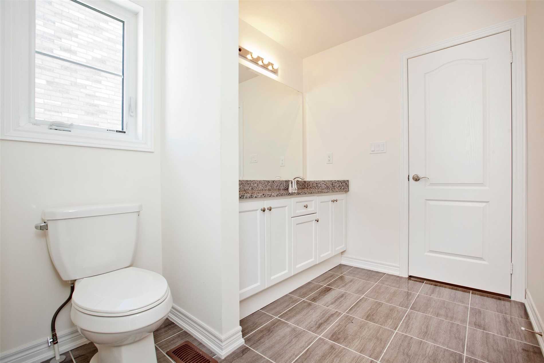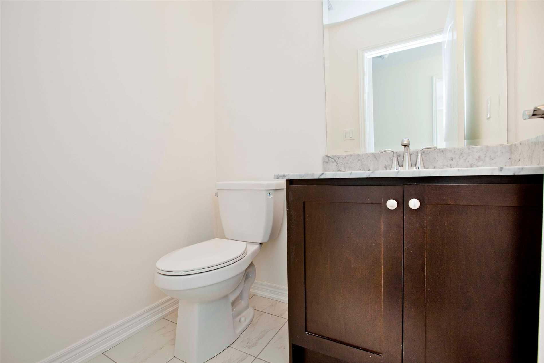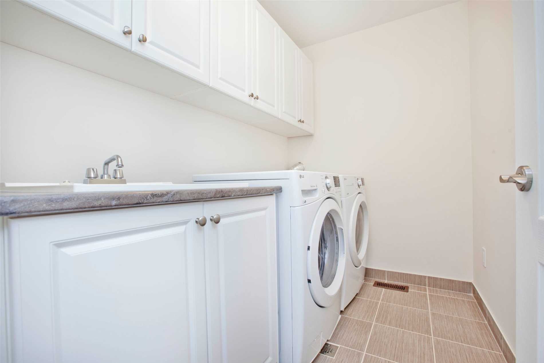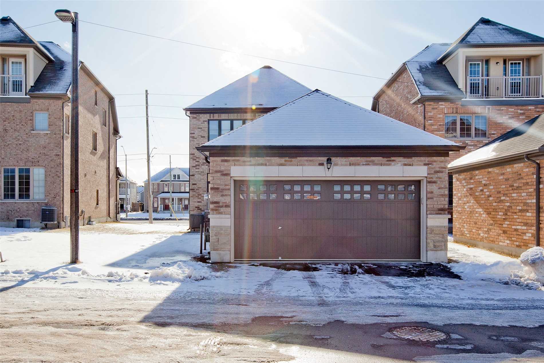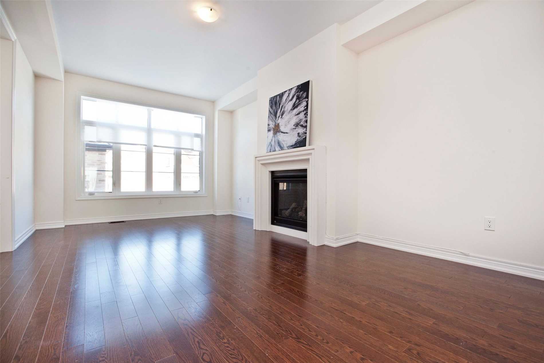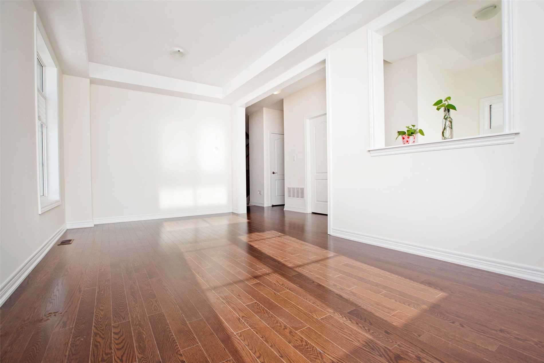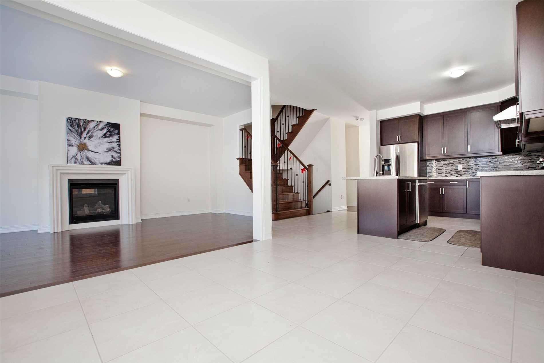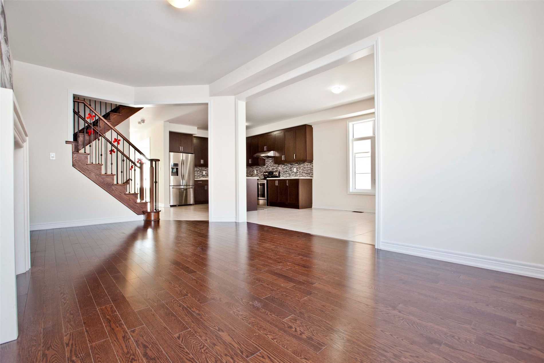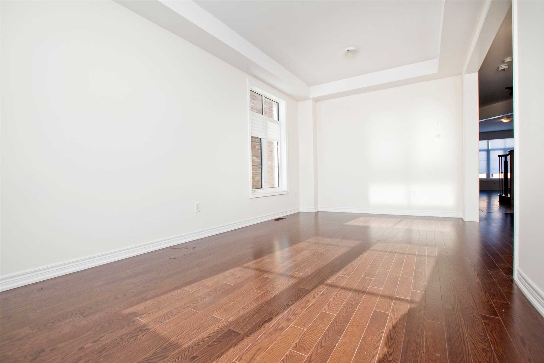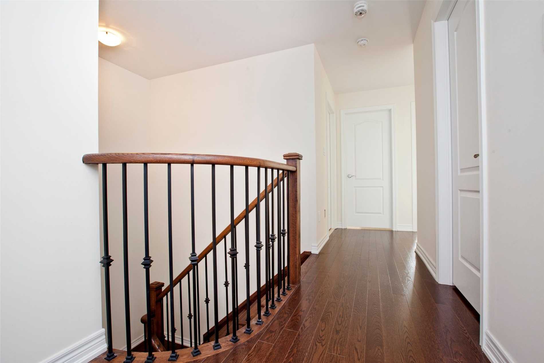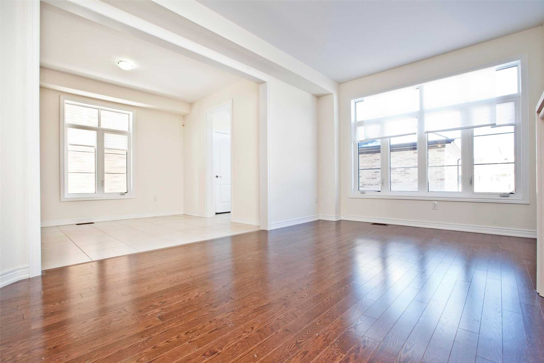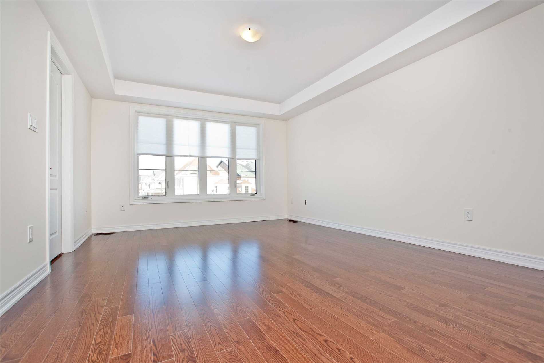Overview
| Price: |
$2,700 |
| Contract type: |
Lease |
| Type: |
Detached |
| Location: |
Markham, Ontario |
| Bathrooms: |
4 |
| Bedrooms: |
4 |
| Total Sq/Ft: |
2500-3000 |
| Virtual tour: |
View virtual tour
|
| Open house: |
N/A |
One Year New Home In High Ranked School Area. Extra Large Lot In The Area. Open Concept. 9' Ceiling On Main Floor & Basement. 4 Spacious Bedrooms Plus Den (Could Be 5th Bedroom), Two Ensuites, Two Walk-In Closet. Hardwood Floor Thru-Out, Upgraded Kitchen, Large Kitchen Island, S/S Appliances. Double Garage Plus 3 Parking Drive-Way. Close To Schools, Parks, Shopping, Community Centre, Library, Etc. Minutes To Go Station & Public Transit.
General amenities
-
All Inclusive
-
Air conditioning
-
Balcony
-
Cable TV
-
Ensuite Laundry
-
Fireplace
-
Furnished
-
Garage
-
Heating
-
Hydro
-
Parking
-
Pets
Rooms
| Level |
Type |
Dimensions |
| Main |
Living |
3.05m x 5.94m |
| Main |
Dining |
5.94m x 3.05m |
| Main |
Kitchen |
3.02m x 4.27m |
| Main |
Breakfast |
3.02m x 3.66m |
| Main |
Family |
3.66m x 6.10m |
| Main |
Den |
2.44m x 2.97m |
| 2nd |
Master |
3.66m x 4.72m |
| 2nd |
2nd Br |
2.97m x 2.97m |
| 2nd |
3rd Br |
3.05m x 3.20m |
| 2nd |
4th Br |
3.05m x 3.20m |
Map

