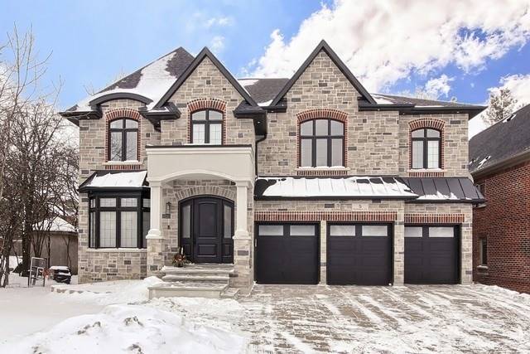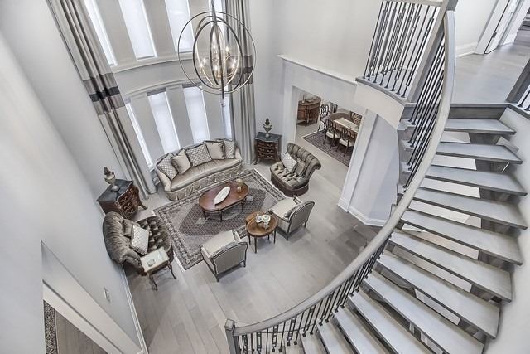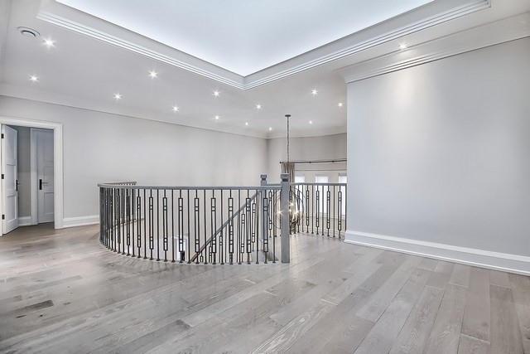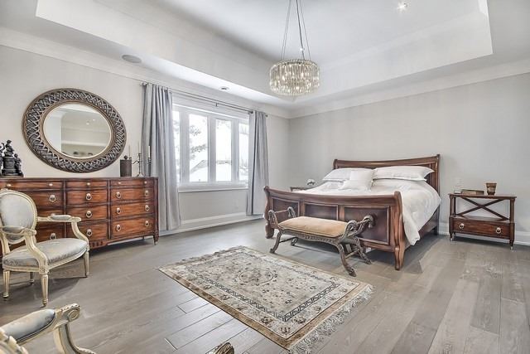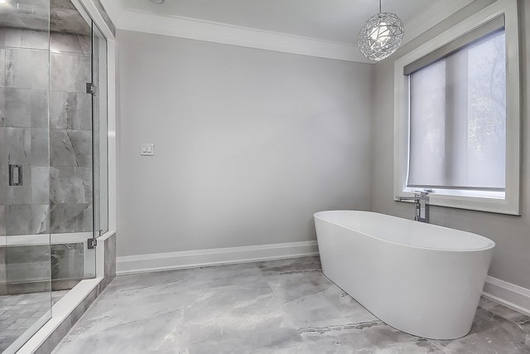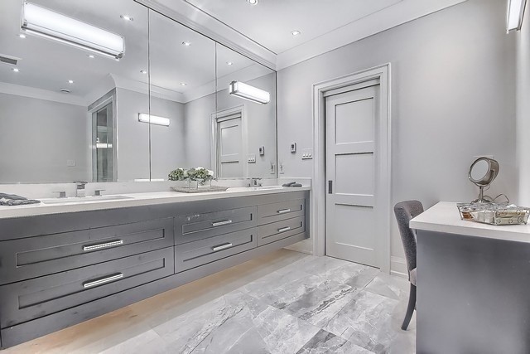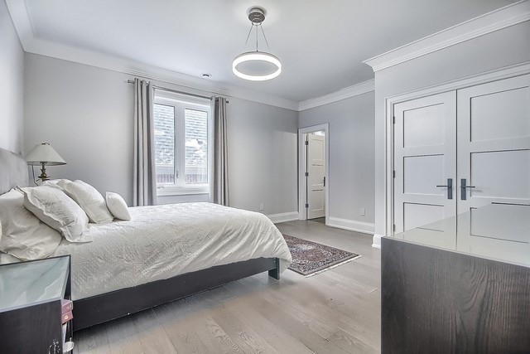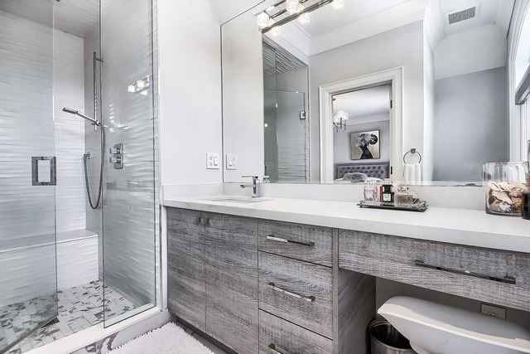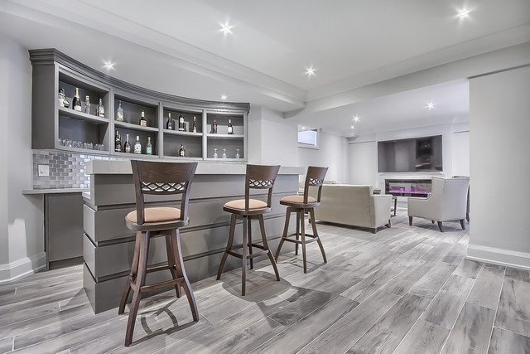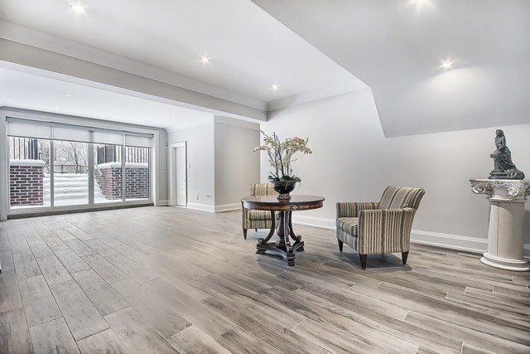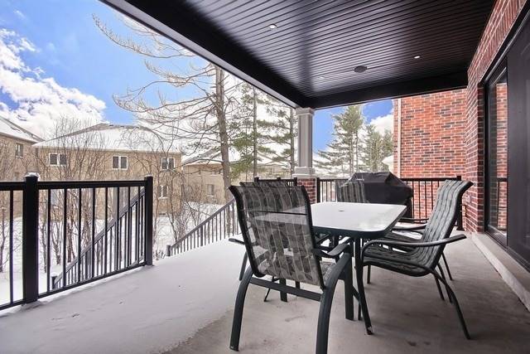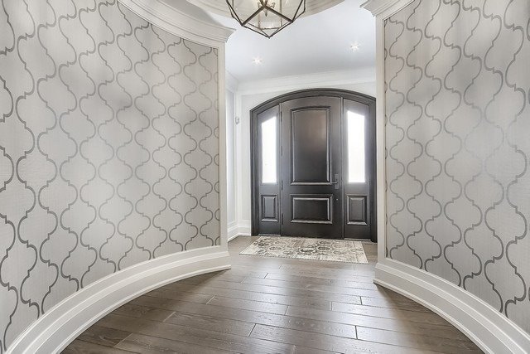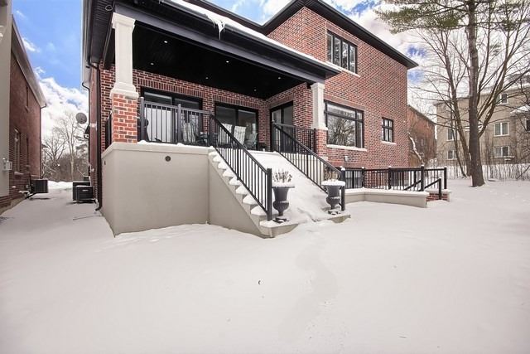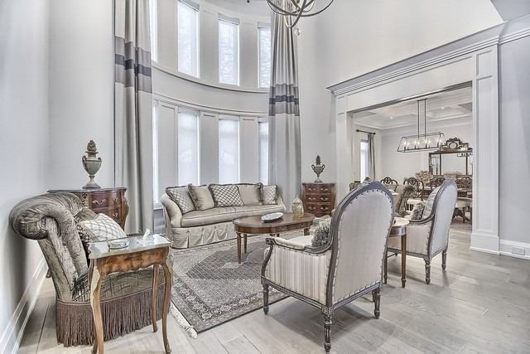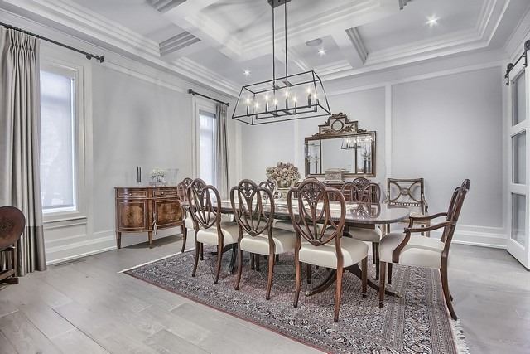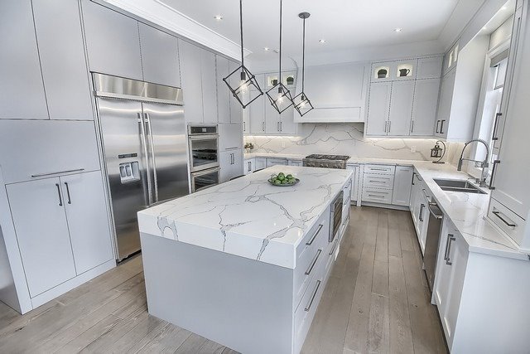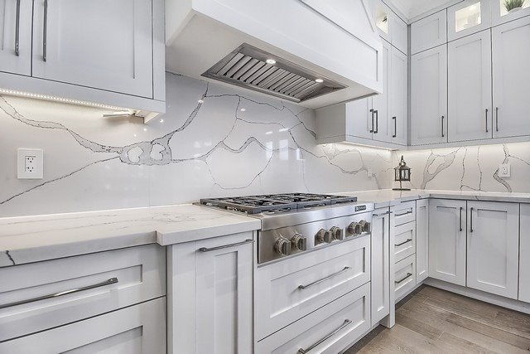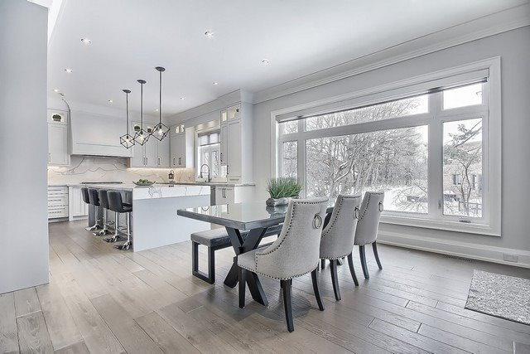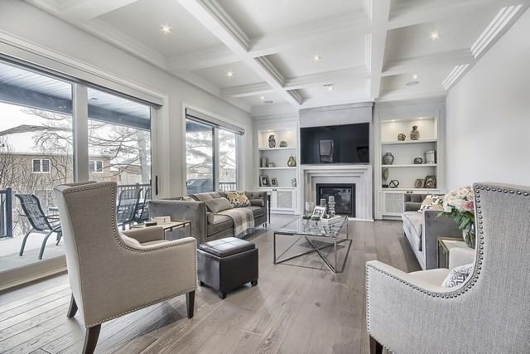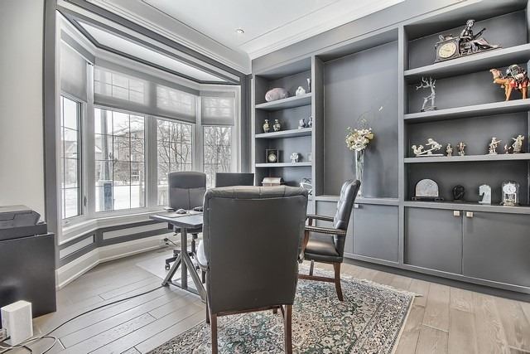Overview
| Price: |
$2,999,000 |
| Contract type: |
Sale |
| Type: |
Detached |
| Location: |
Richmond Hill, Ontario |
| Bathrooms: |
7 |
| Bedrooms: |
5 |
| Total Sq/Ft: |
5000+ |
| Virtual tour: |
View virtual tour
|
| Open house: |
N/A |
*Welcome To Luxury Custom "Energy Star" Beauty W/7000+Sq/Ft Of Living Space & 3 Car Garage!! A True Entertainers Home W/Superb High-End Finishes To Be Seen!*Featuring: 6 Brs, 7 Wrs, Chef's Dream Designer Kitchen W/All The Bells&Whistles! 10 Ft Clngs On Main, Solid Wood Doors, Premium Local Hardwood Throughout, Concrete Covered Patio, Waffle Clngs, Crown Mouldings Everywhere, B/I Speakers, 3 Fps, Fully Finished Walk-Up Basement W/Wet Bar, Heated Flrs&M. More!*
General amenities
-
All Inclusive
-
Air conditioning
-
Balcony
-
Cable TV
-
Ensuite Laundry
-
Fireplace
-
Furnished
-
Garage
-
Heating
-
Hydro
-
Parking
-
Pets
Rooms
| Level |
Type |
Dimensions |
| Main |
Living |
5.85m x 4.95m |
| Main |
Dining |
5.23m x 4.60m |
| Main |
Family |
3.70m x 4.90m |
| Main |
Library |
3.70m x 3.38m |
| Main |
Kitchen |
4.65m x 4.30m |
| Main |
Breakfast |
4.80m x 4.60m |
| 2nd |
Master |
5.90m x 4.90m |
| 2nd |
2nd Br |
5.20m x 4.50m |
| 2nd |
3rd Br |
4.78m x 4.30m |
| 2nd |
4th Br |
4.80m x 4.40m |
Map

