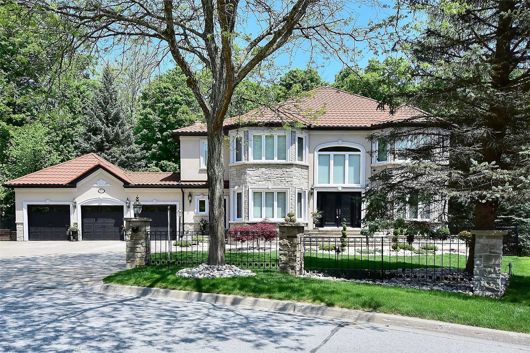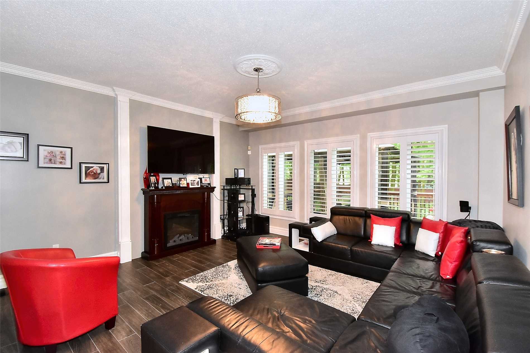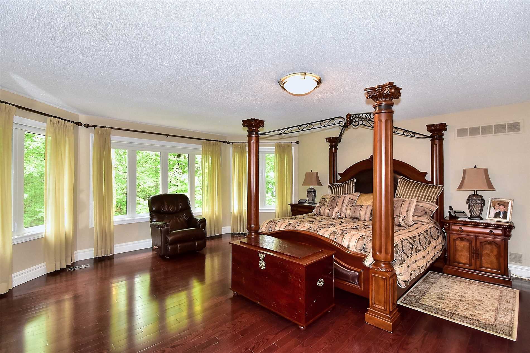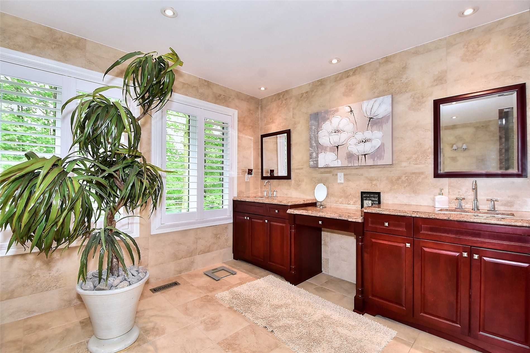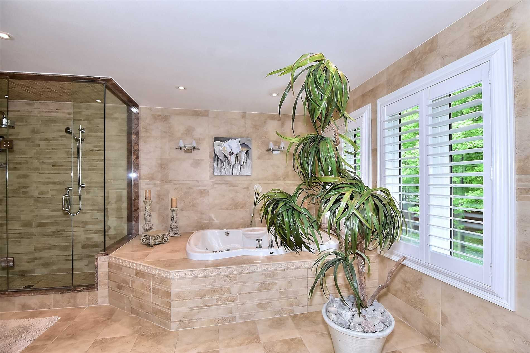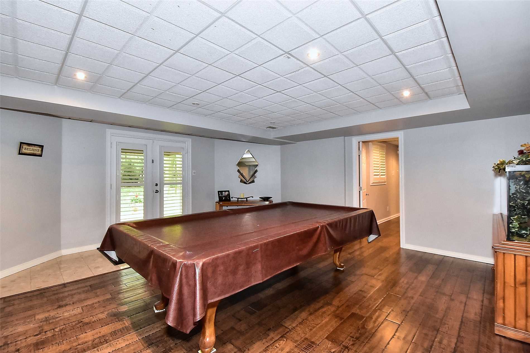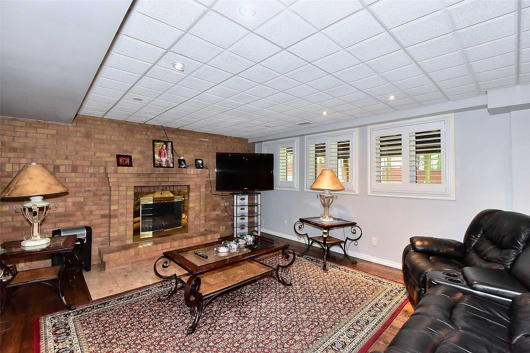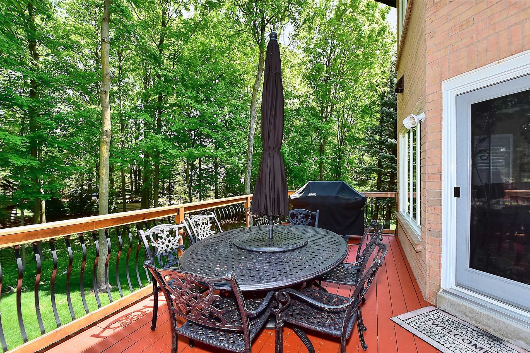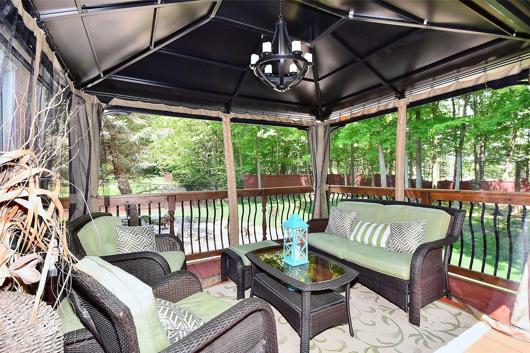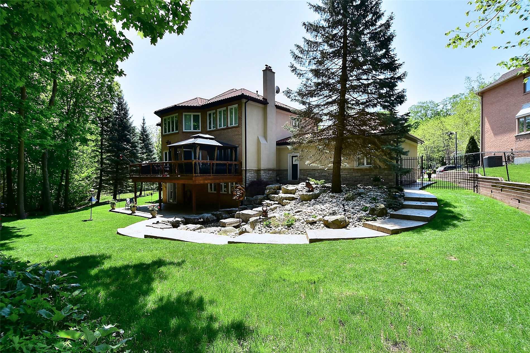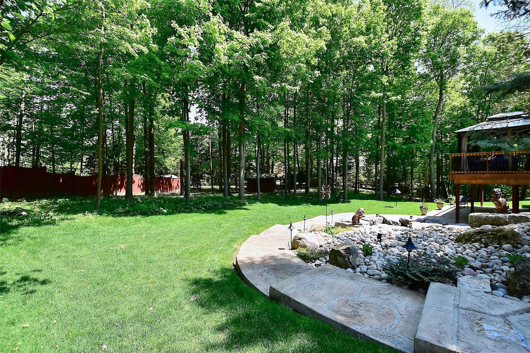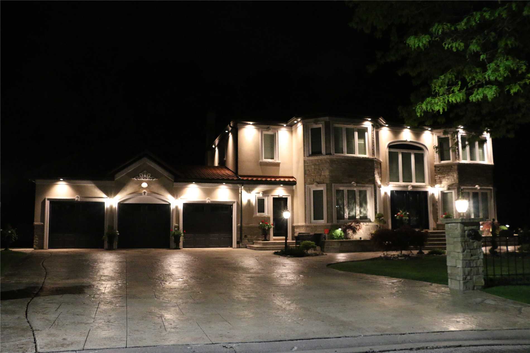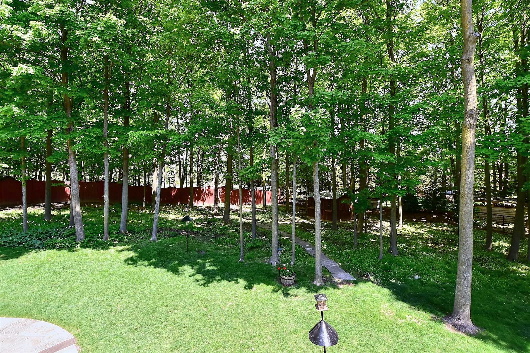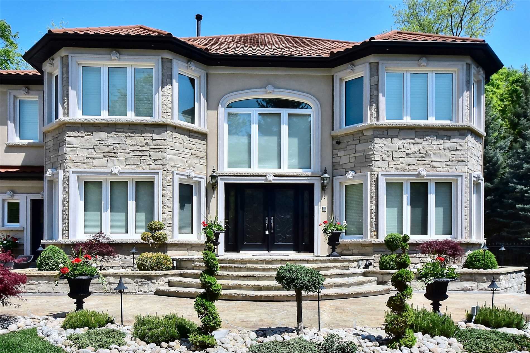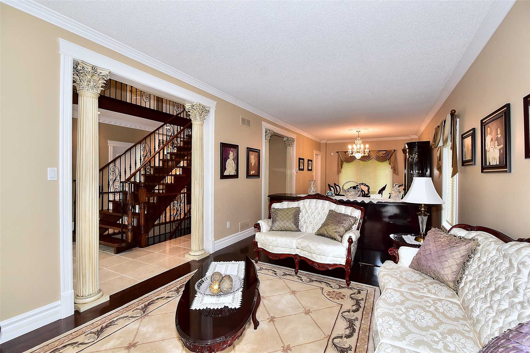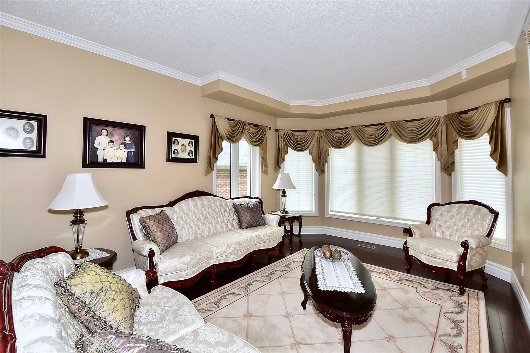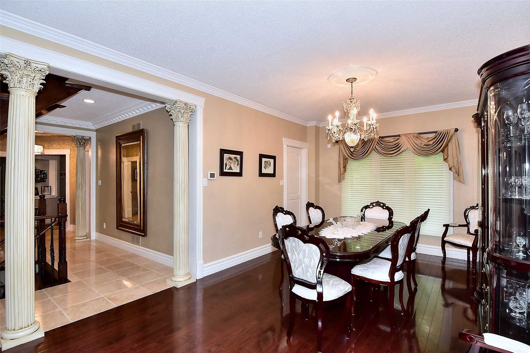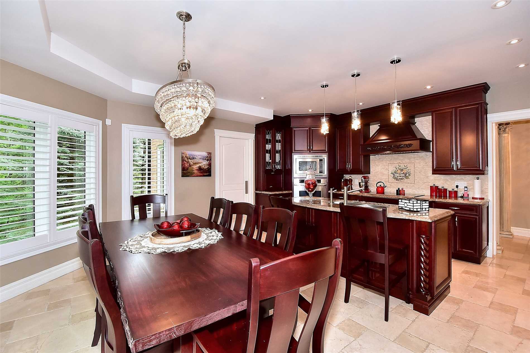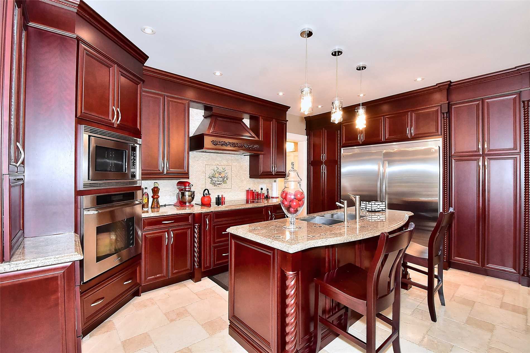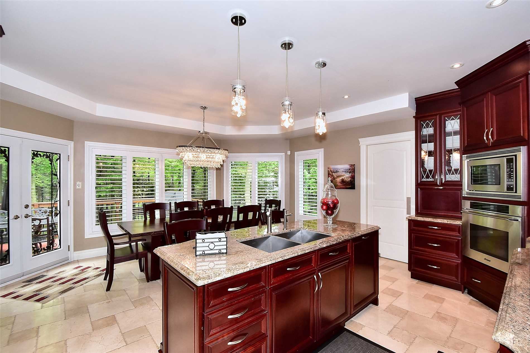Overview
| Price: |
$2,448,000 |
| Contract type: |
Sale |
| Type: |
Detached |
| Location: |
Aurora, Ontario |
| Bathrooms: |
5 |
| Bedrooms: |
4 |
| Total Sq/Ft: |
3500-5000 |
| Virtual tour: |
View virtual tour
|
| Open house: |
N/A |
It's A Wow! Stunning Curb Appeal & Situated At The End Of A Cul-De-Sac On Matured Treed Private Half-Acre Lot W/Pond & Wtr Fall. Over 4100 Sq. Ft. Plus Finished Walk-Out Basement. Impressive Entrance, Beautiful Gourmet Kitchen With W/O To Upper Deck And Gazebo, Generous Sized Rms T/Out. Master With Stunning 7 Pc Ensuite. Finished Lower Leveloffers Lrg Rec Rm, Kitchenette, 5th Bdrm, Exer.Rm. Close To Private Schools, Parks, Walking Trails.
General amenities
-
All Inclusive
-
Air conditioning
-
Balcony
-
Cable TV
-
Ensuite Laundry
-
Fireplace
-
Furnished
-
Garage
-
Heating
-
Hydro
-
Parking
-
Pets
Rooms
| Level |
Type |
Dimensions |
| Ground |
Living |
4.80m x 3.55m |
| Ground |
Dining |
6.50m x 3.55m |
| Ground |
Family |
4.12m x 3.68m |
| Ground |
Den |
4.12m x 3.54m |
| Ground |
Kitchen |
6.03m x 5.58m |
| 2nd |
Master |
6.03m x 5.67m |
| 2nd |
2nd Br |
4.23m x 3.62m |
| 2nd |
3rd Br |
4.35m x 3.62m |
| 2nd |
4th Br |
4.24m x 4.95m |
| Bsmt |
Rec |
10.30m x 5.92m |
Map

