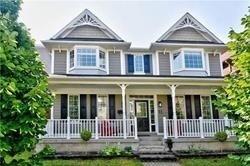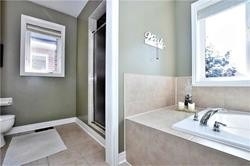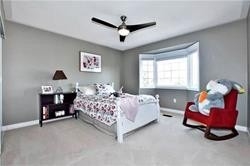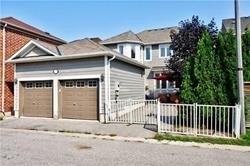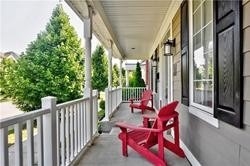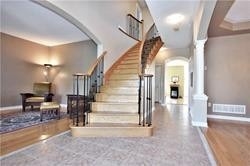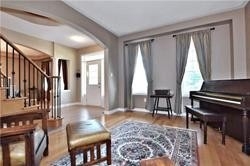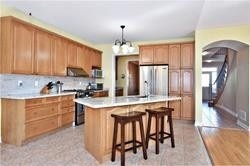Overview
| Price: |
$1,149,000 |
| Contract type: |
Sale |
| Type: |
Detached |
| Location: |
Markham, Ontario |
| Bathrooms: |
4 |
| Bedrooms: |
4 |
| Total Sq/Ft: |
3000-3500 |
| Virtual tour: |
View virtual tour
|
| Open house: |
N/A |
Great Community **Open Concept**Jenn Air Appliances In Kitchen*Granite Counters & Butler's Pantry*Family Rm Boast Bright Wall Of Windows & 2 Sided Glass Fireplace *Main Floor Office *Formal Living * Formal Dining W/Coffered Ceiling *9Ft Ceilings On Main Level *Wrought Iron & Hardwood Staircase *Main Floor Laundry W/Side & Garage Entrance *Private Yard *Interlock Patio *Parking Pad *Bathrooms For All Bedrooms *Walk To Schools, Hospitals, Parks & Transit.
General amenities
-
All Inclusive
-
Air conditioning
-
Balcony
-
Cable TV
-
Ensuite Laundry
-
Fireplace
-
Furnished
-
Garage
-
Heating
-
Hydro
-
Parking
-
Pets
Rooms
| Level |
Type |
Dimensions |
| Main |
Living |
4.27m x 3.47m |
| Main |
Dining |
5.08m x 3.72m |
| Main |
Kitchen |
6.22m x 3.81m |
| Main |
Family |
6.22m x 4.33m |
| Main |
Office |
3.30m x 3.04m |
| 2nd |
Master |
5.19m x 5.95m |
| 2nd |
2nd Br |
3.84m x 3.61m |
| 2nd |
3rd Br |
3.61m x 3.22m |
| 2nd |
4th Br |
3.58m x 3.12m |
Map

