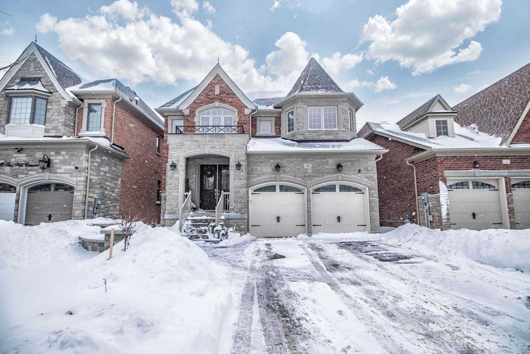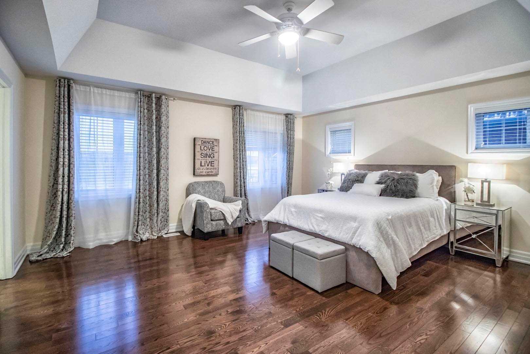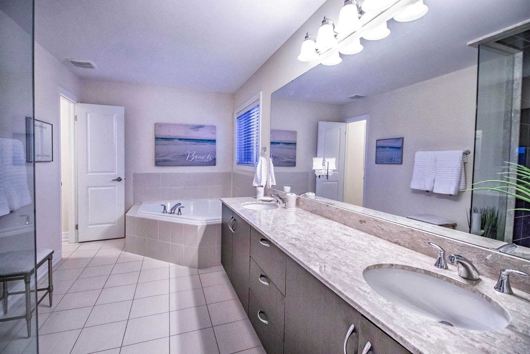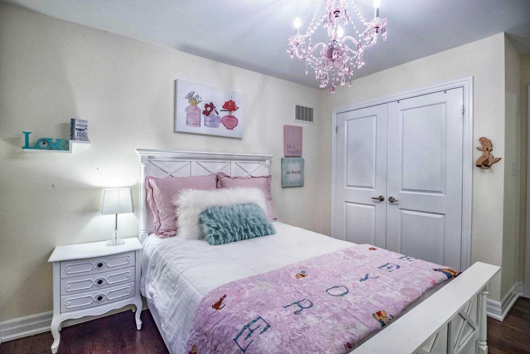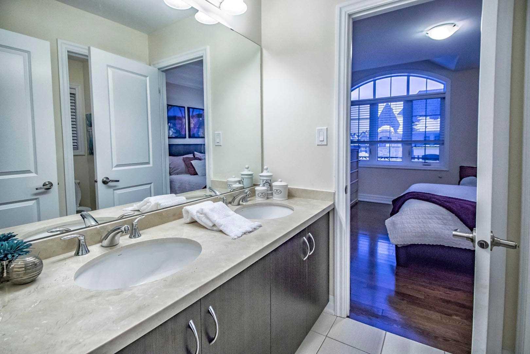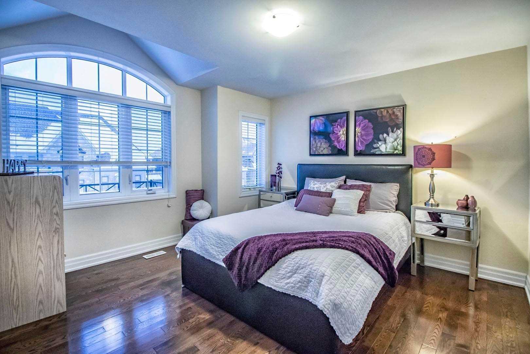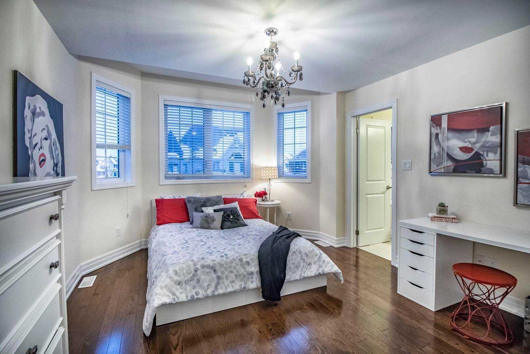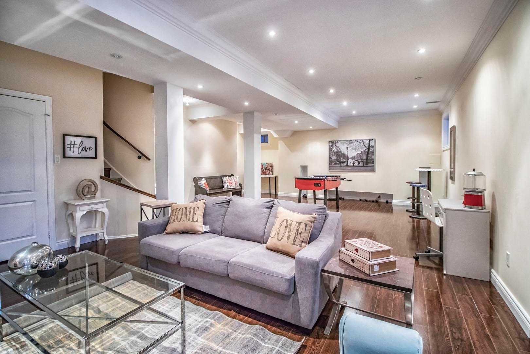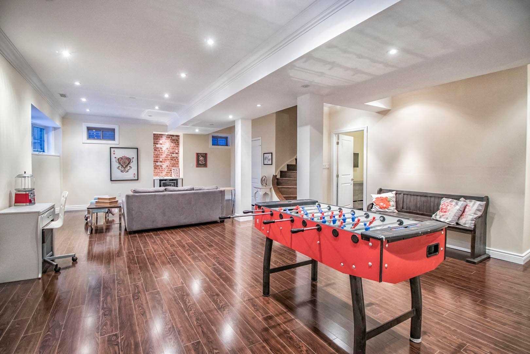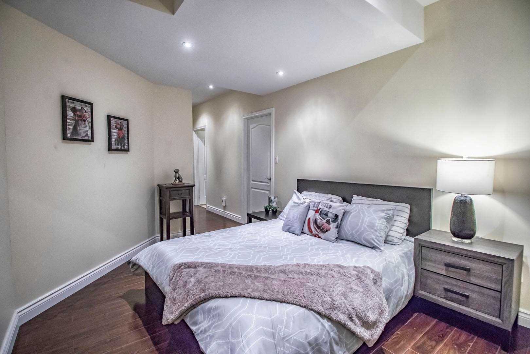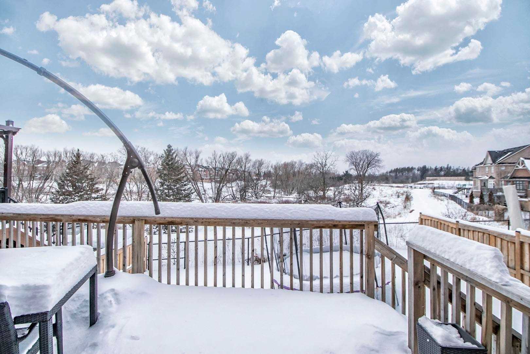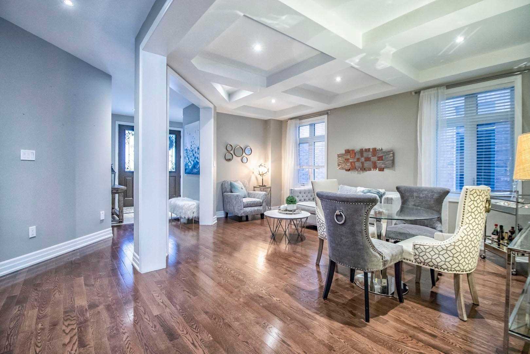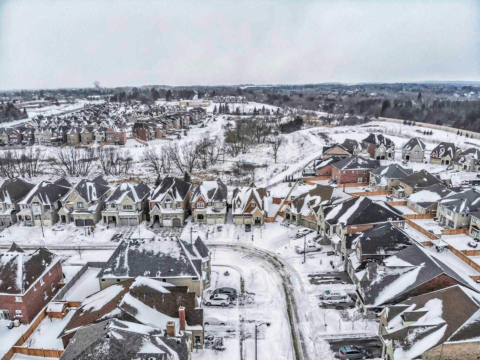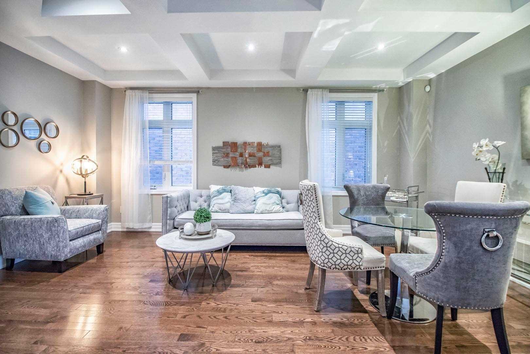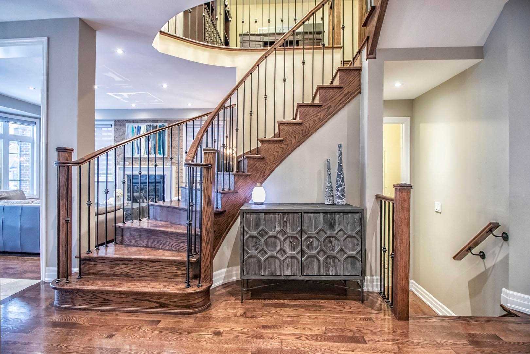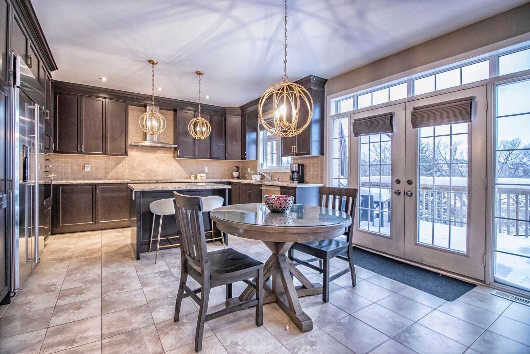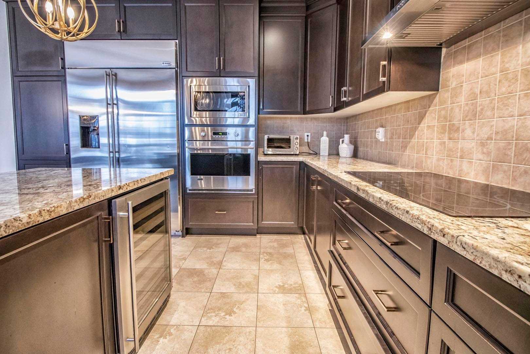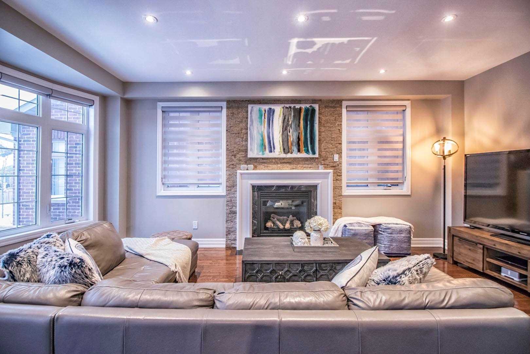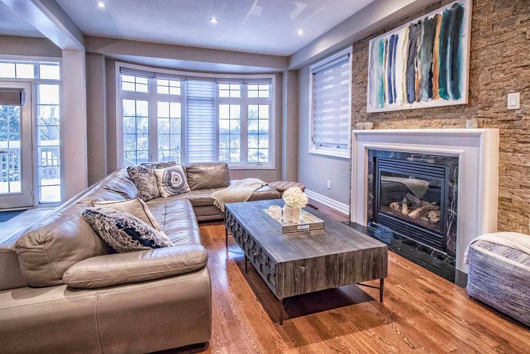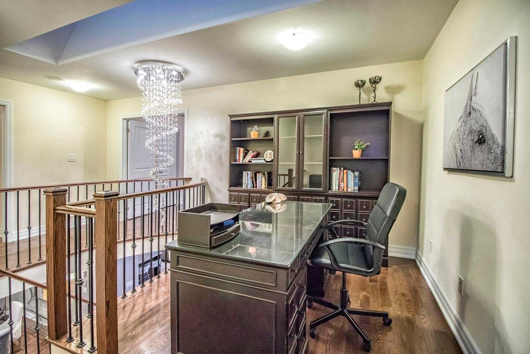Overview
| Price: |
$1,568,000 |
| Contract type: |
Sale |
| Type: |
Detached |
| Location: |
King, Ontario |
| Bathrooms: |
5 |
| Bedrooms: |
4 |
| Total Sq/Ft: |
N/A |
| Virtual tour: |
View virtual tour
|
| Open house: |
N/A |
Over 4000 Sq Ft Of Grandeur Living Space Backing Onto Breathtaking Views Of Ravine. This 4+1 Bedroom Showpiece Is One Of Zancors Most Desired Layouts. Features Include Entertainers Gourmet Kitchen W/Top Of The Line Appliances (Incl Wine Fridge). Hardwood Floors Throughout, Waffled Ceilings, Office Loft, Newly Landscaped With Interlock. Professionally Finished Open Concept Look-Out Basement With 9 Ft Ceilings And 3 Piece Ensuite. Truly A Must See!
General amenities
-
All Inclusive
-
Air conditioning
-
Balcony
-
Cable TV
-
Ensuite Laundry
-
Fireplace
-
Furnished
-
Garage
-
Heating
-
Hydro
-
Parking
-
Pets
Rooms
| Level |
Type |
Dimensions |
| Main |
Family |
6.10m x 4.12m |
| Main |
Kitchen |
4.12m x 2.90m |
| Main |
Breakfast |
6.40m x 3.20m |
| Main |
Living |
6.40m x 4.36m |
| Main |
Dining |
6.40m x 4.36m |
| Main |
Laundry |
3.00m x 3.00m |
| 2nd |
Master |
5.48m x 5.03m |
| 2nd |
2nd Br |
3.60m x 3.20m |
| 2nd |
3rd Br |
4.00m x 3.81m |
| 2nd |
4th Br |
4.42m x 3.81m |
Map

