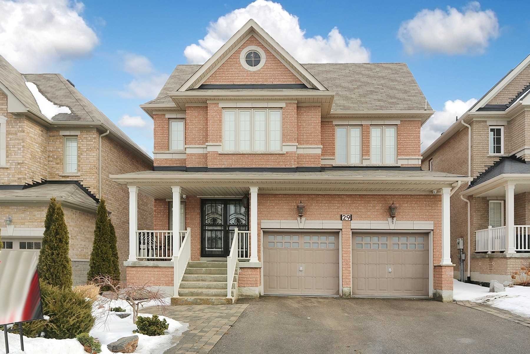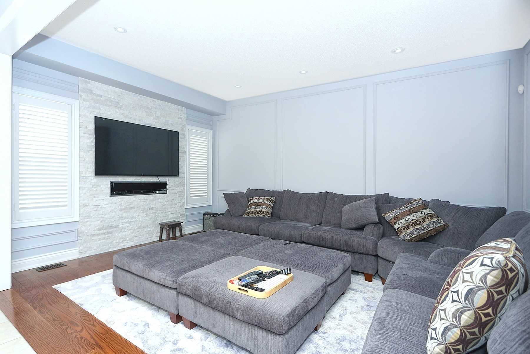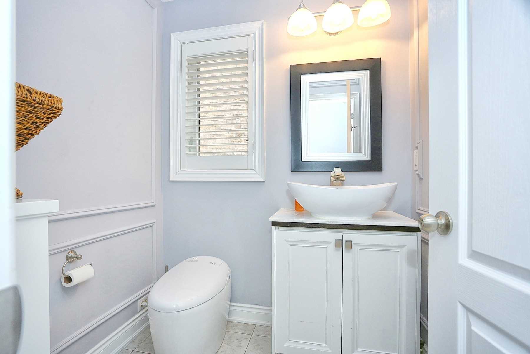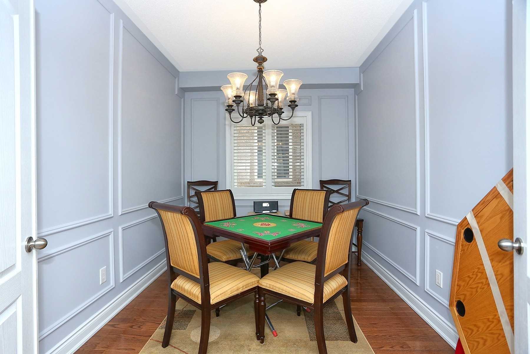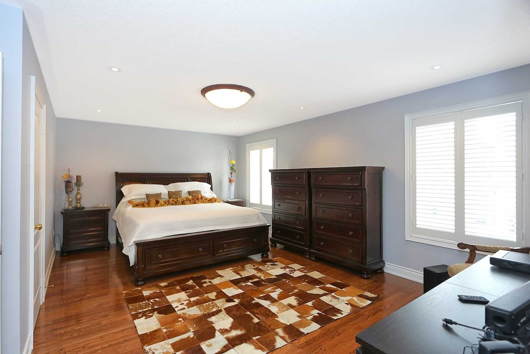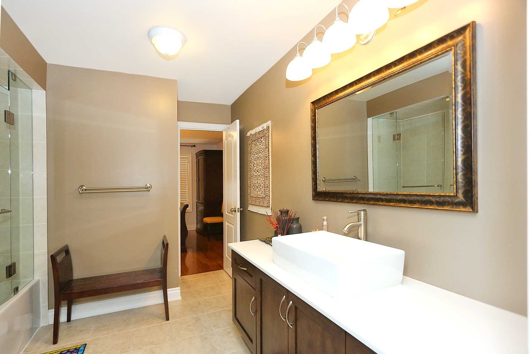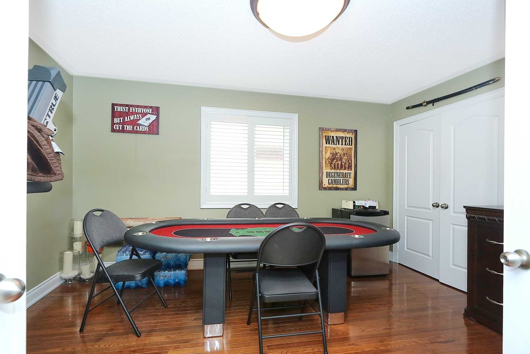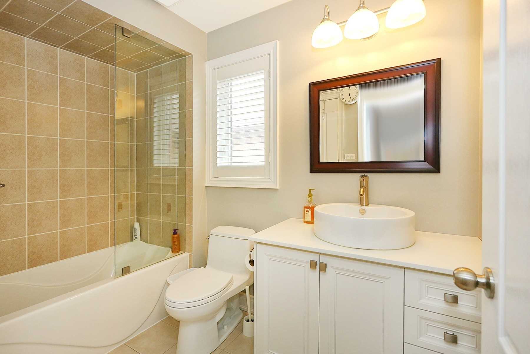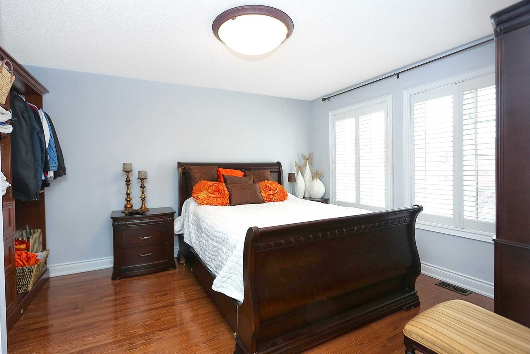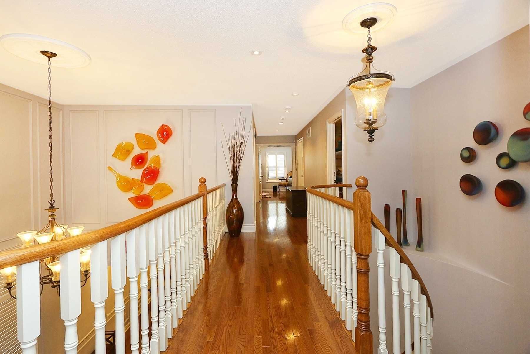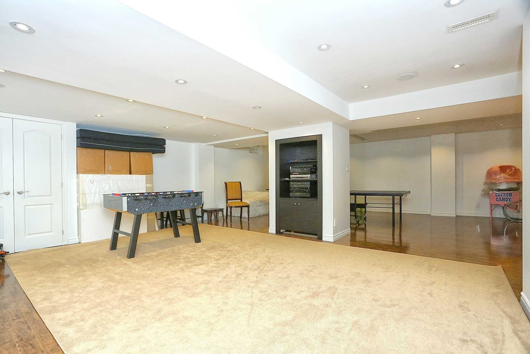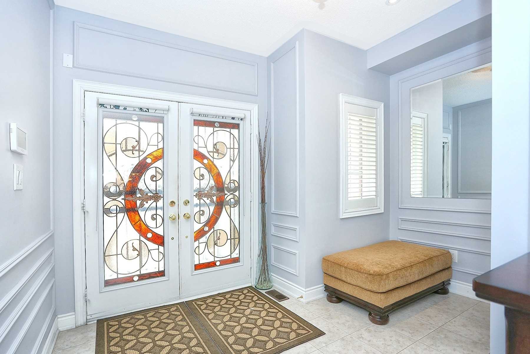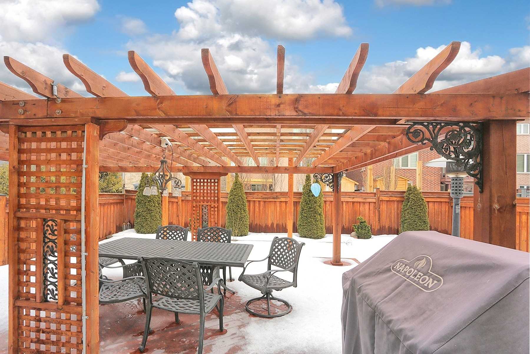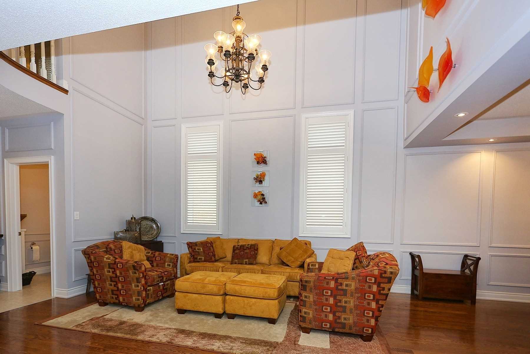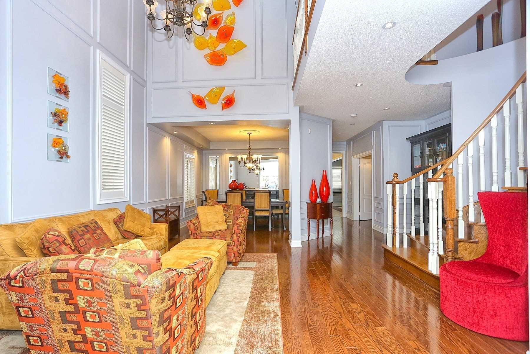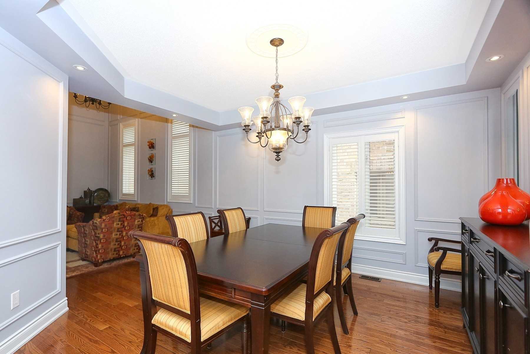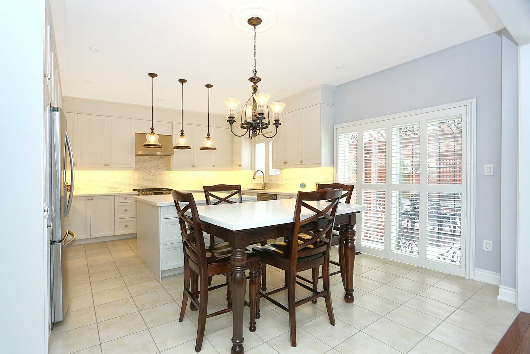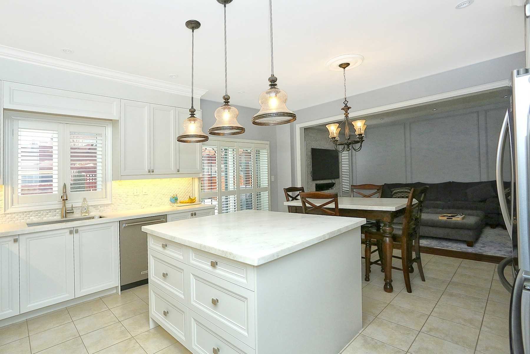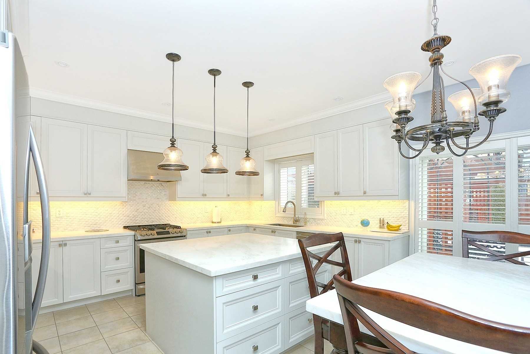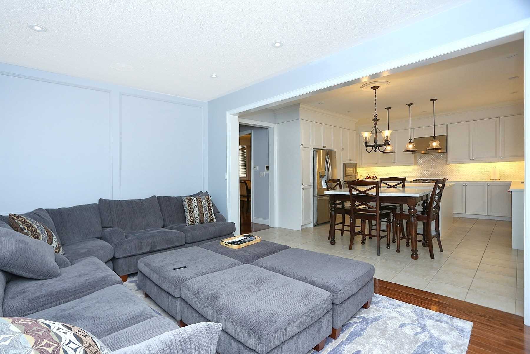Overview
| Price: |
$1,499,000 |
| Contract type: |
Sale |
| Type: |
Detached |
| Location: |
Vaughan, Ontario |
| Bathrooms: |
5 |
| Bedrooms: |
5 |
| Total Sq/Ft: |
3000-3500 |
| Virtual tour: |
View virtual tour
|
| Open house: |
N/A |
Pride Of Ownership, Energy Star Saberwood, Best Area Of Vellore Village, 3300 Sq Ft, Over 180K Spent On Upgrades, New Custom Kit W/S/S Appliances, Cali Shutters, Wainscoting T/O, Freshly Painted Modern Decor, Granite Kit C/Tops, B/I Closet Organizers, New Rear Deck & Canopy Interlock, Iron Inserts, Profess Finishes Open Concept Bsmt, & Engineered Insulated Floors W/Separate Side Entrance.
General amenities
-
All Inclusive
-
Air conditioning
-
Balcony
-
Cable TV
-
Ensuite Laundry
-
Fireplace
-
Furnished
-
Garage
-
Heating
-
Hydro
-
Parking
-
Pets
Rooms
| Level |
Type |
Dimensions |
| Main |
Kitchen |
4.63m x 2.62m |
| Main |
Breakfast |
4.62m x 3.08m |
| Main |
Family |
4.48m x 3.47m |
| Main |
Dining |
4.48m x 3.91m |
| Main |
Living |
3.60m x 3.08m |
| Main |
Library |
3.75m x 2.77m |
| 2nd |
Master |
5.86m x 3.91m |
| 2nd |
2nd Br |
4.17m x 4.01m |
| 2nd |
3rd Br |
3.70m x 3.72m |
| 2nd |
4th Br |
4.01m x 3.65m |
Map

