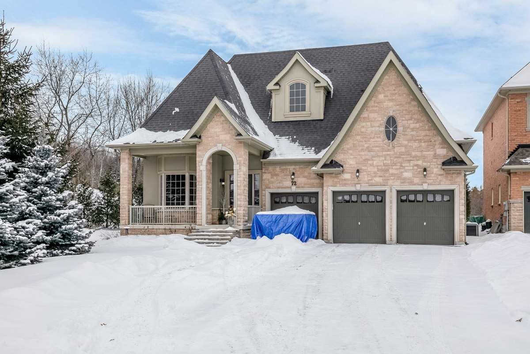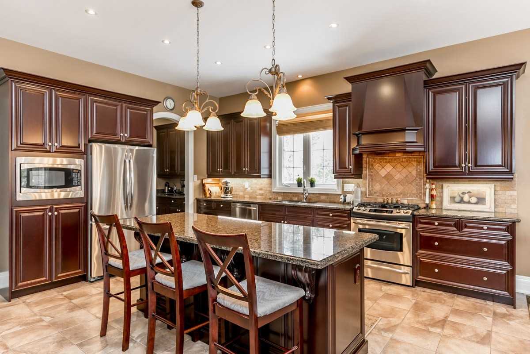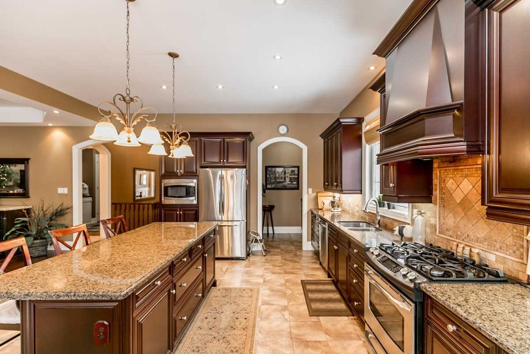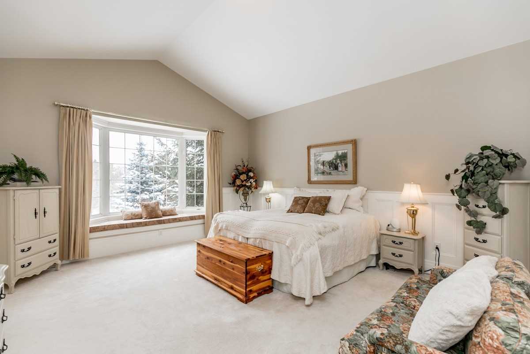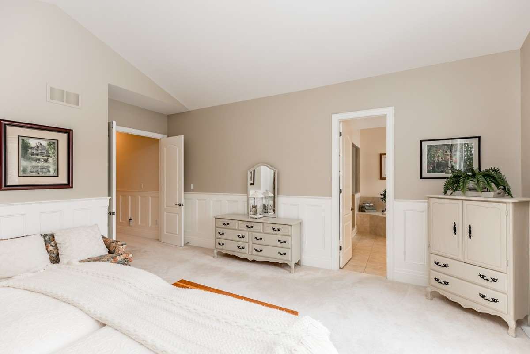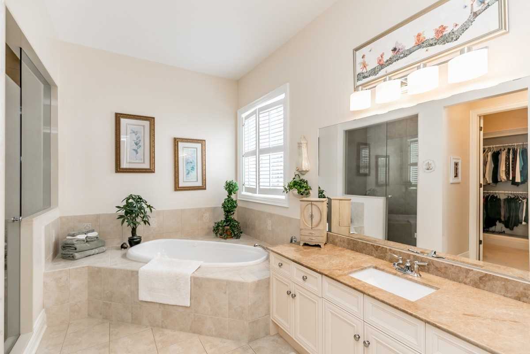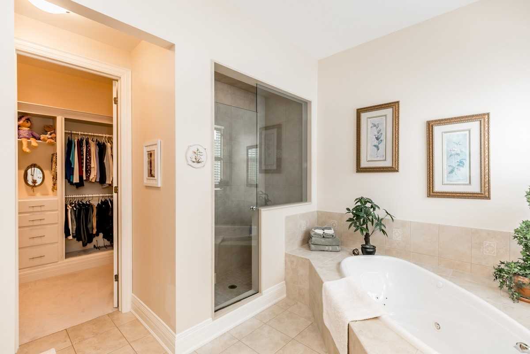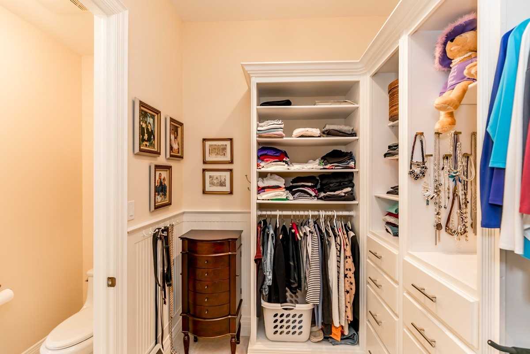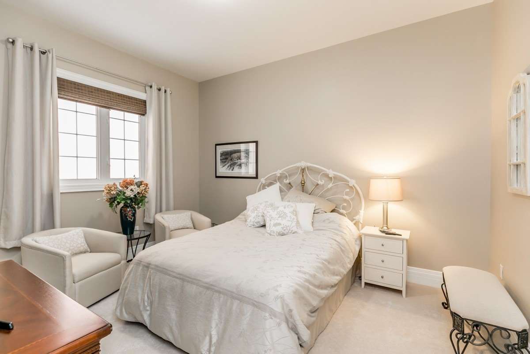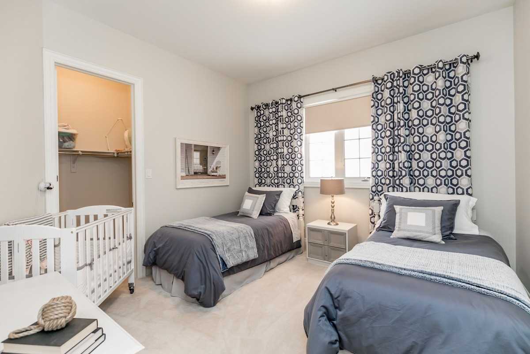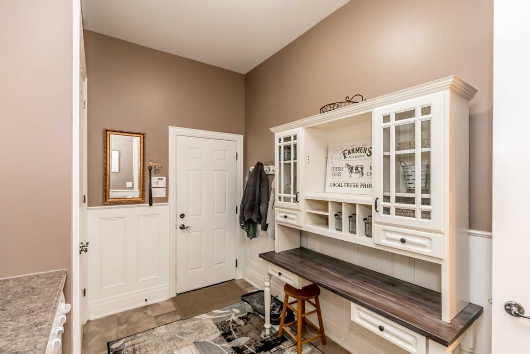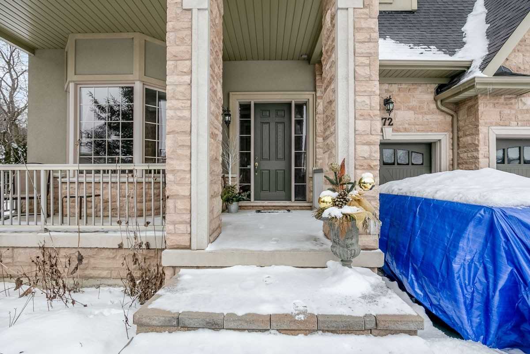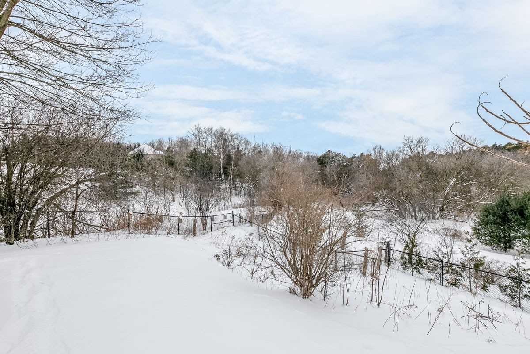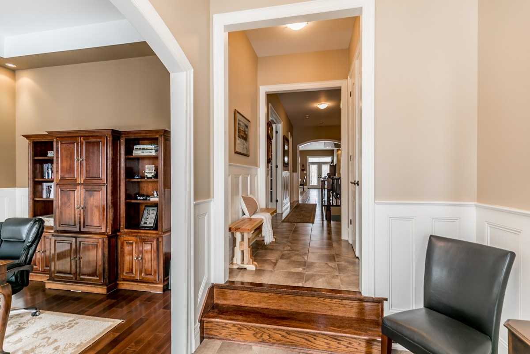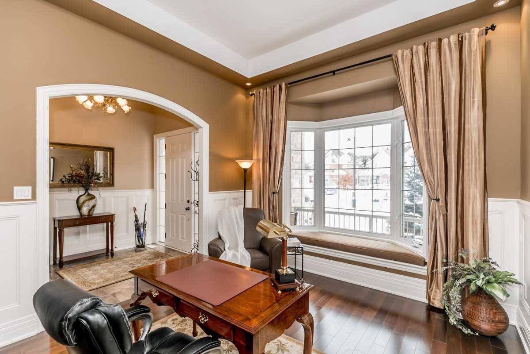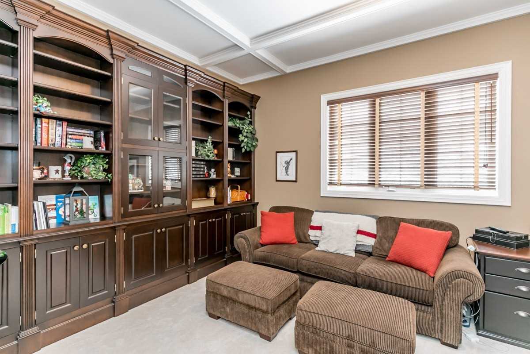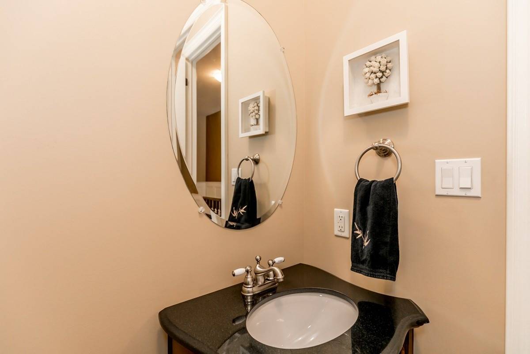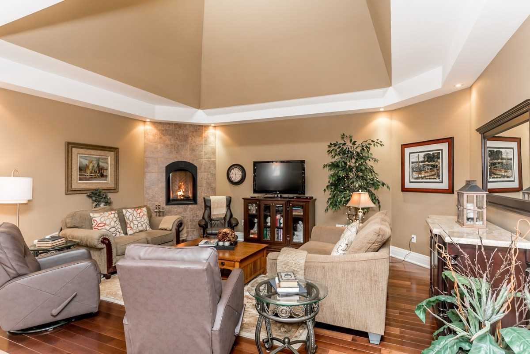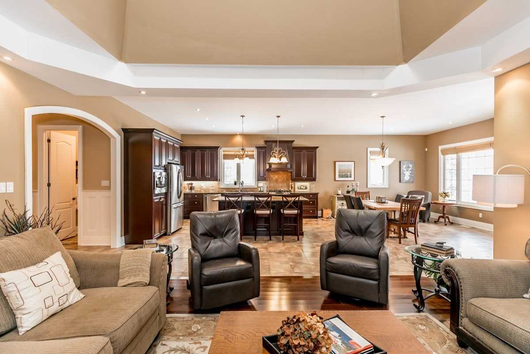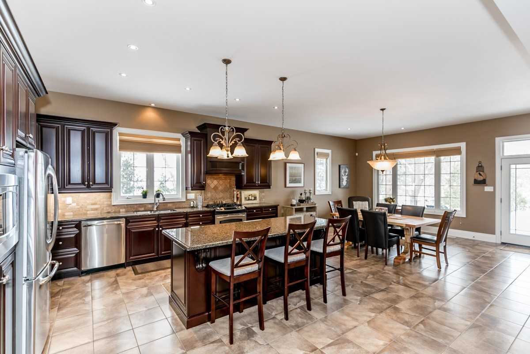Overview
| Price: |
$2,190,000 |
| Contract type: |
Sale |
| Type: |
Detached |
| Location: |
Aurora, Ontario |
| Bathrooms: |
4 |
| Bedrooms: |
3 |
| Total Sq/Ft: |
N/A |
| Virtual tour: |
View virtual tour
|
| Open house: |
N/A |
Stunning Bungalow At End Of Court In Prestigious Ascot Park. Premium Lot Siding & Backing To Protected Ravine! Beautiful Curb Appeal With Stone & Stucco, Front & Rear Porches. 10' Ceiling On Main, 9' In Fin Bsmt! Close Proximity To New Go Station. Huge Open Concept Kitchen With Servery Open To Great Rm With Cathedral Ceiling & Skylight. Main Flr Den. Mstr Bdrm Overlooks Ravine. Bsmt Has 2 Additional Bdrms, 4-Pc Bath, Lrg Workshop With Rough-In For Kitchen.
General amenities
-
All Inclusive
-
Air conditioning
-
Balcony
-
Cable TV
-
Ensuite Laundry
-
Fireplace
-
Furnished
-
Garage
-
Heating
-
Hydro
-
Parking
-
Pets
Rooms
| Level |
Type |
Dimensions |
| Ground |
Den |
4.27m x 3.65m |
| Ground |
Dining |
5.22m x 3.59m |
| Ground |
Great Rm |
5.47m x 5.72m |
| Ground |
Kitchen |
5.47m x 4.02m |
| Ground |
Breakfast |
5.99m x 4.32m |
| Ground |
Master |
5.57m x 5.47m |
| Ground |
2nd Br |
3.92m x 3.65m |
| Ground |
3rd Br |
4.27m x 3.65m |
| Bsmt |
Rec |
10.45m x 6.70m |
| Bsmt |
4th Br |
4.11m x 4.34m |
Map

