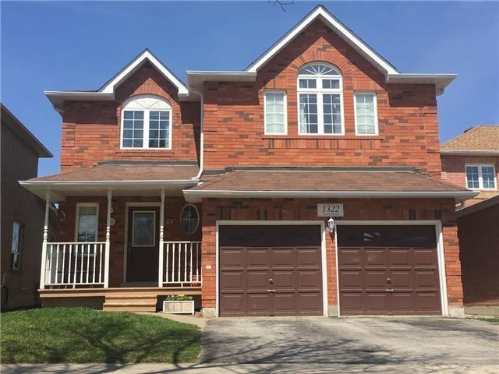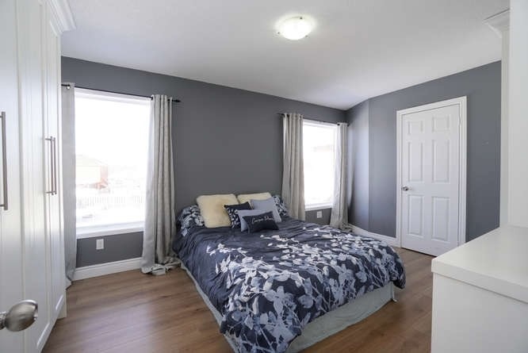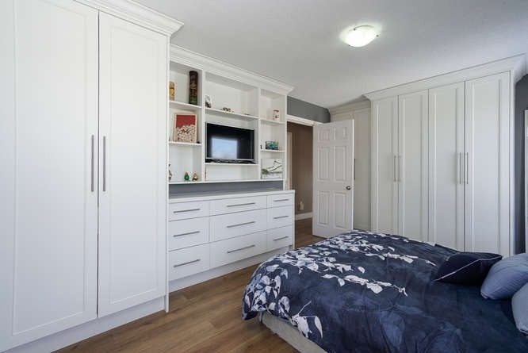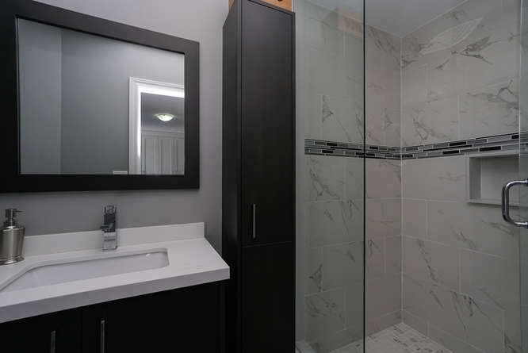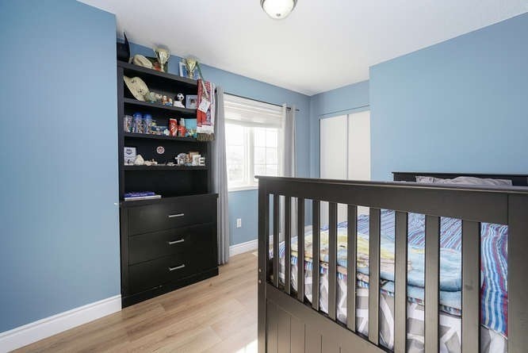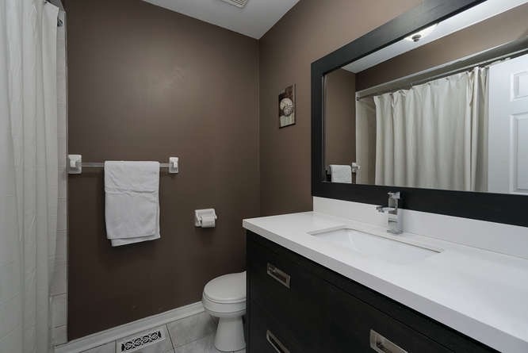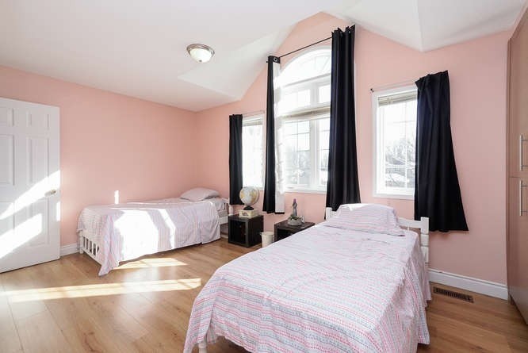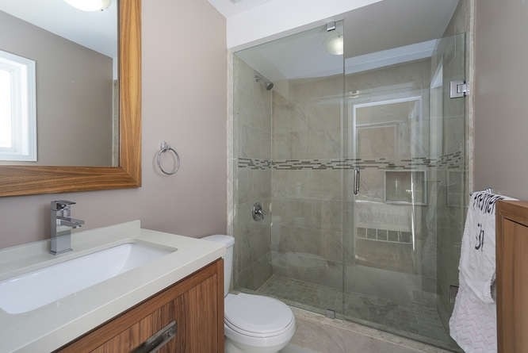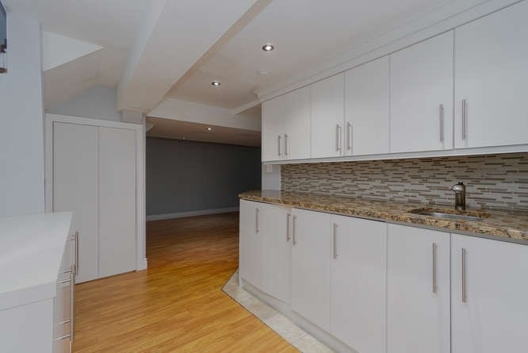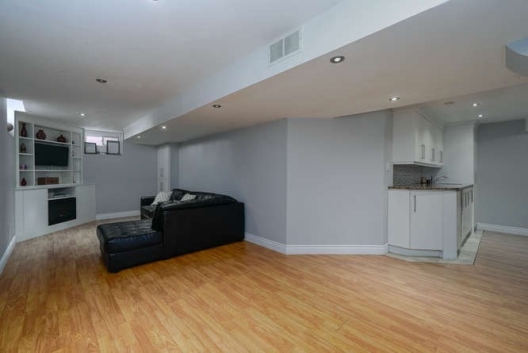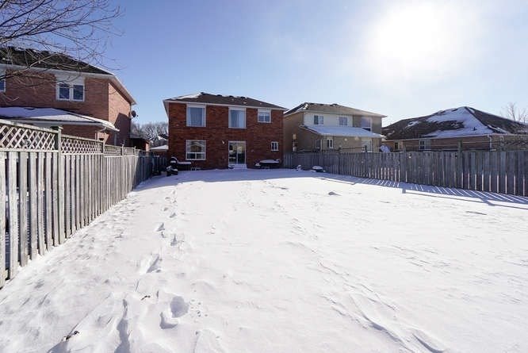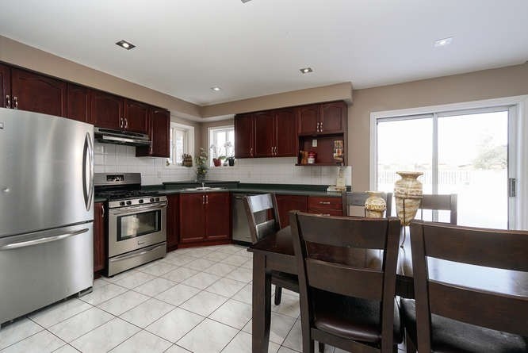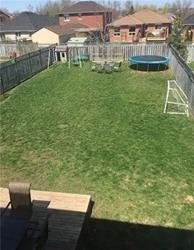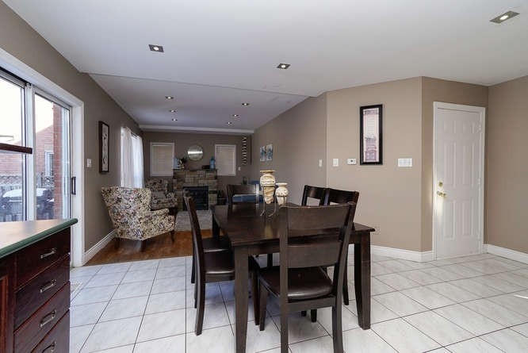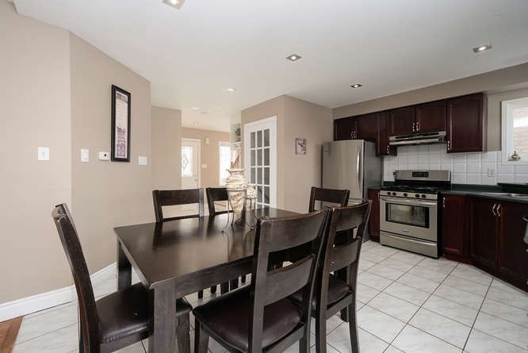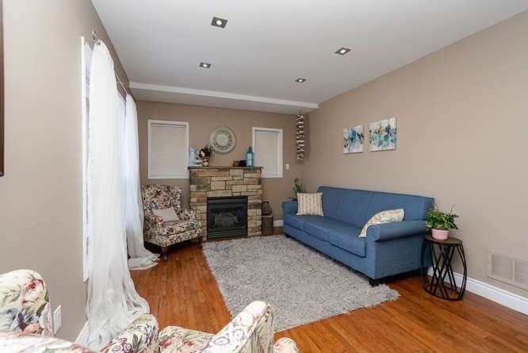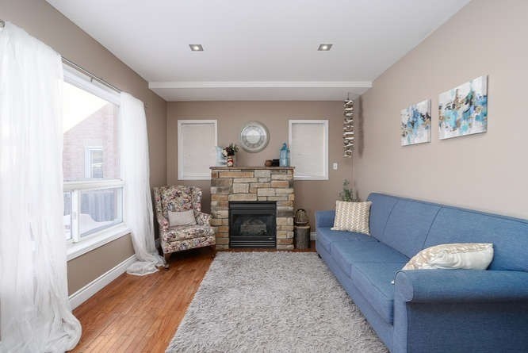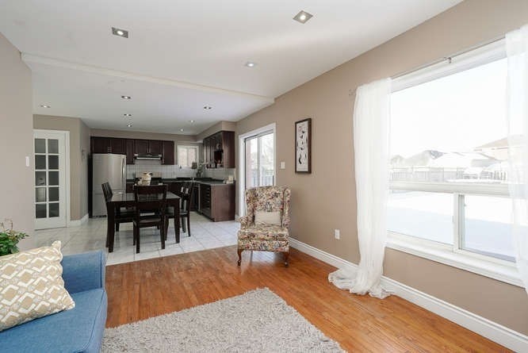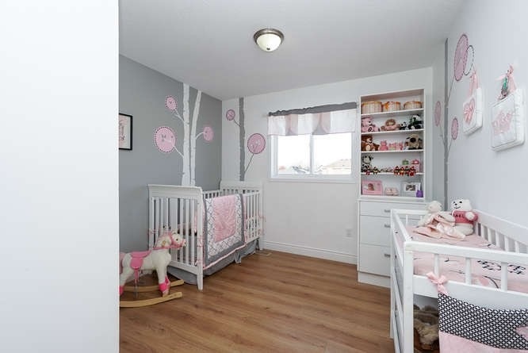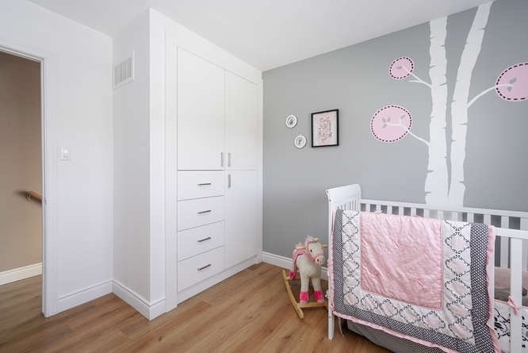Overview
| Price: |
$619,900 |
| Contract type: |
Sale |
| Type: |
Detached |
| Location: |
Innisfil, Ontario |
| Bathrooms: |
5 |
| Bedrooms: |
4 |
| Total Sq/Ft: |
N/A |
| Virtual tour: |
View virtual tour
|
| Open house: |
N/A |
Terrific 2 Storey,4 Beds,5 Baths, Det Home W/Deep Lot In A Family Friendly Neighbourhood.4 Spacious Bedrooms,Master Bedroom W/His & Her Custom Built-In Closet W/Organizers & Shelving,Custom 3Pc Ensuite W/Custom Cabinetry,Quartz Counter & Large Enclosed Glass Shower.2nd Master Bedroom W/Custom Closets W/Storage,3Pc Ensuite W/Upgraded Cabinetry,Quartz Counter & Large Enclosed Glass Shower,Wood Laminate Flrs,All Bdrms Have Built-Ins,Custom Cabinetry
General amenities
-
All Inclusive
-
Air conditioning
-
Balcony
-
Cable TV
-
Ensuite Laundry
-
Fireplace
-
Furnished
-
Garage
-
Heating
-
Hydro
-
Parking
-
Pets
Rooms
| Level |
Type |
Dimensions |
| Main |
Kitchen |
4.67m x 3.27m |
| Main |
Breakfast |
4.67m x 3.27m |
| Main |
Family |
4.39m x 3.30m |
| 2nd |
Master |
4.39m x 3.30m |
| 2nd |
2nd Br |
3.00m x 4.67m |
| 2nd |
3rd Br |
3.27m x 2.66m |
| 2nd |
4th Br |
3.02m x 3.32m |
| Bsmt |
Rec |
6.72m x 2.87m |
Map

