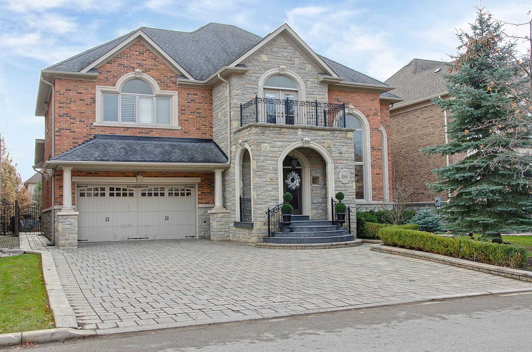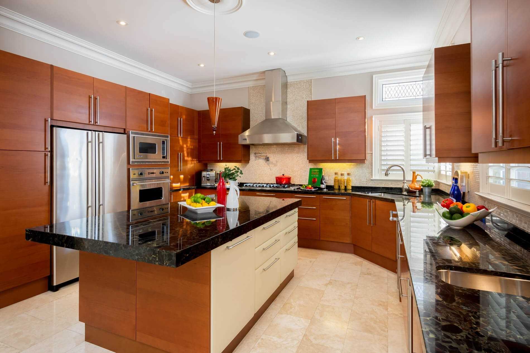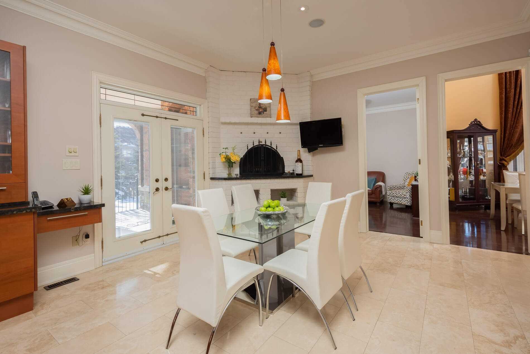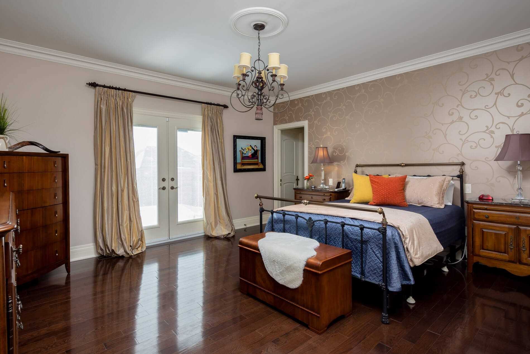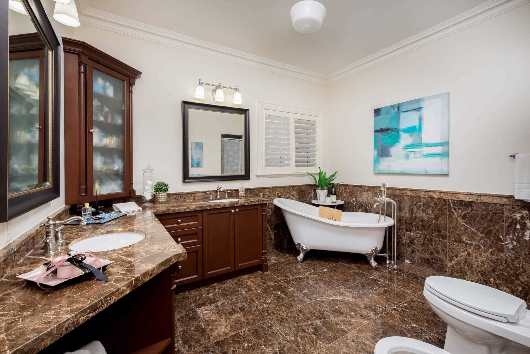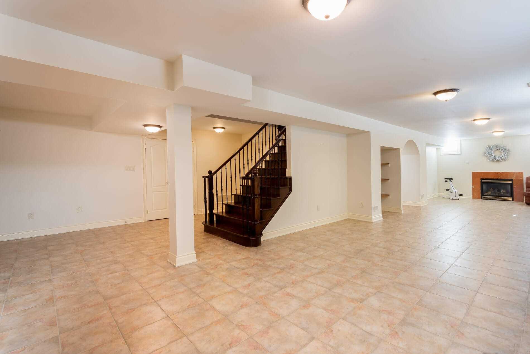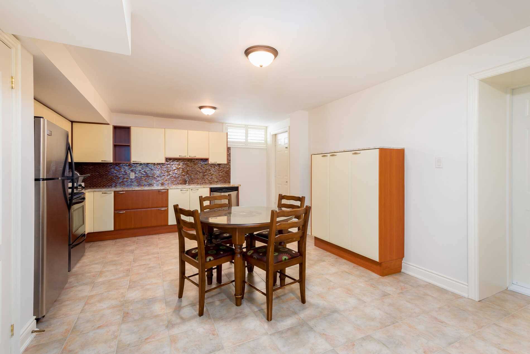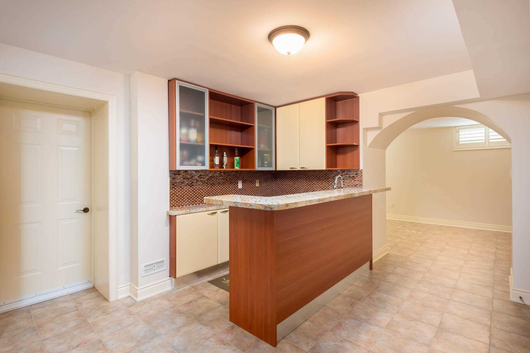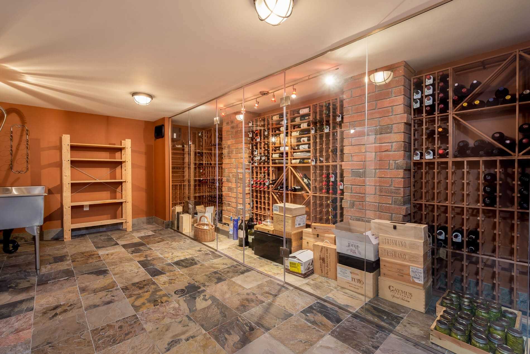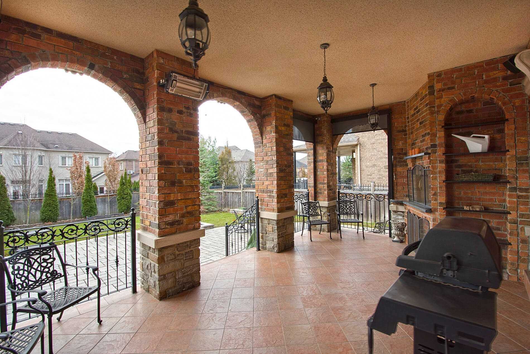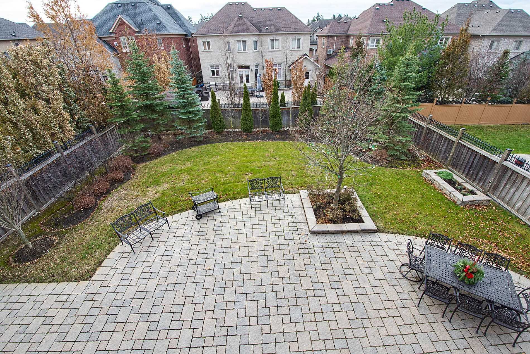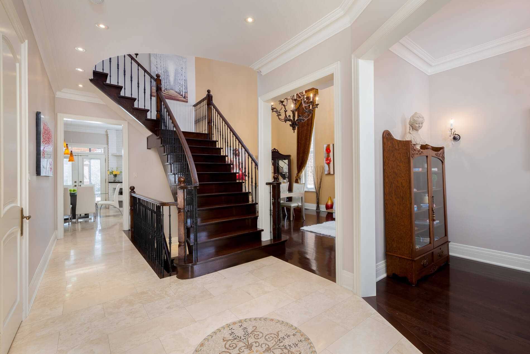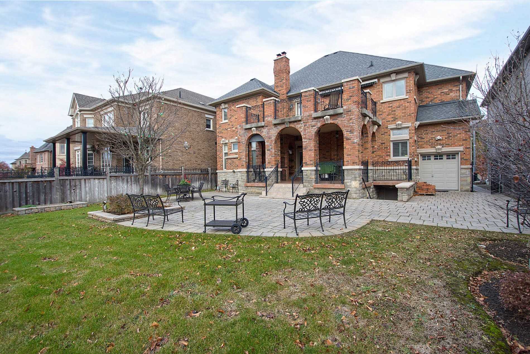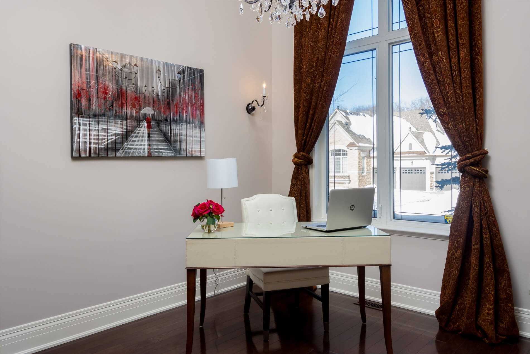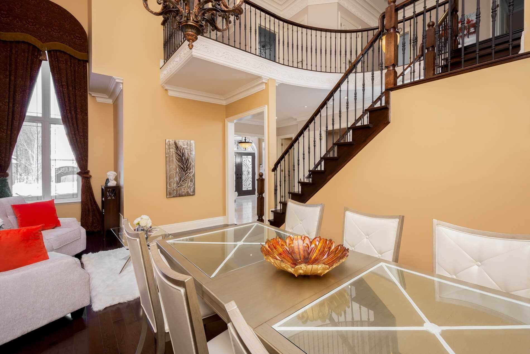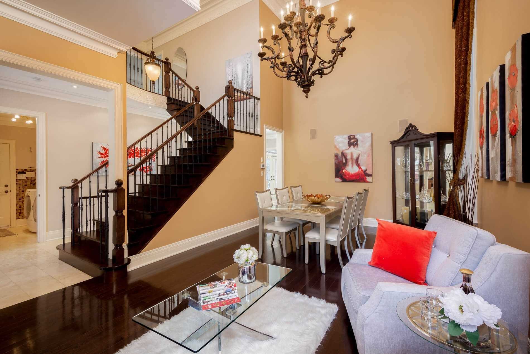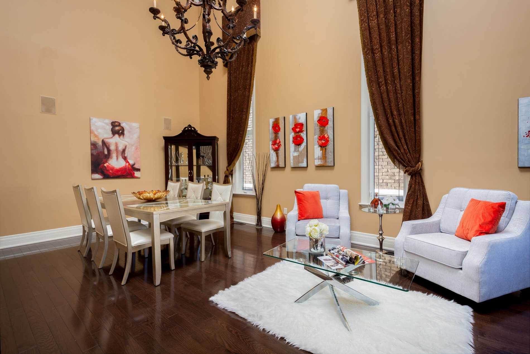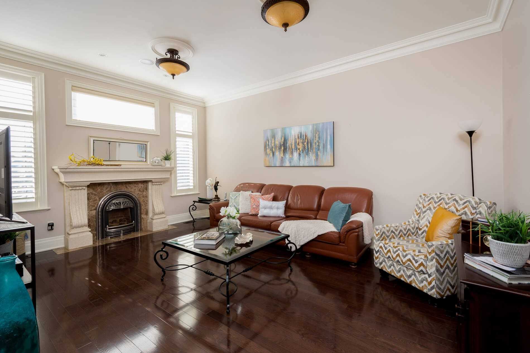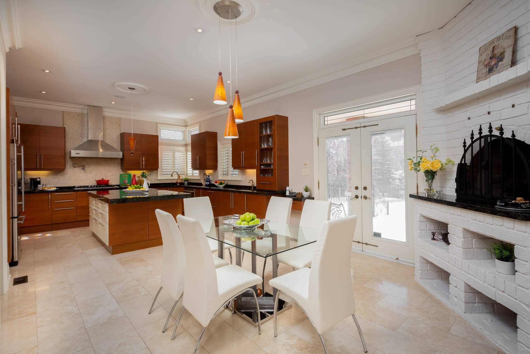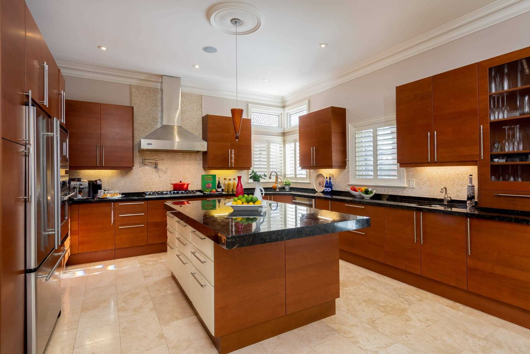Overview
| Price: |
$2,188,000 |
| Contract type: |
Sale |
| Type: |
Detached |
| Location: |
Vaughan, Ontario |
| Bathrooms: |
6 |
| Bedrooms: |
4 |
| Total Sq/Ft: |
3500-5000 |
| Virtual tour: |
View virtual tour
|
| Open house: |
N/A |
This Approximately 3500Sqft Custom 2 Family Home + Over 1500 Sq Foot Fin W/Up Bsmt Is Built With Quality Materials Thru-Out Having 2 Huge Custom Kitchens + A Butler's Kitchen With A Walk-In Fridge, Gas Stove,Sink And Entrance To Garage.Every Bdrm With Full Ensuite & Walk-In Closet,3 Sets Of Washer & Dryer. 10Ft Ceilings On Main 9Ft On 2nd, Heated Outdoor Patio Double Sided Natural Wood Fireplace To Outdoor/Pizza Oven.
General amenities
-
All Inclusive
-
Air conditioning
-
Balcony
-
Cable TV
-
Ensuite Laundry
-
Fireplace
-
Furnished
-
Garage
-
Heating
-
Hydro
-
Parking
-
Pets
Rooms
| Level |
Type |
Dimensions |
| Main |
Living |
6.13m x 4.16m |
| Main |
Dining |
6.13m x 4.16m |
| Main |
Family |
3.70m x 3.90m |
| Main |
Kitchen |
3.70m x 3.50m |
| Main |
Breakfast |
4.60m x 4.30m |
| Main |
Den |
3.30m x 2.87m |
| 2nd |
Master |
4.90m x 4.65m |
| 2nd |
2nd Br |
5.70m x 3.60m |
| 2nd |
3rd Br |
4.80m x 4.00m |
| 2nd |
4th Br |
3.70m x 3.70m |
Map

