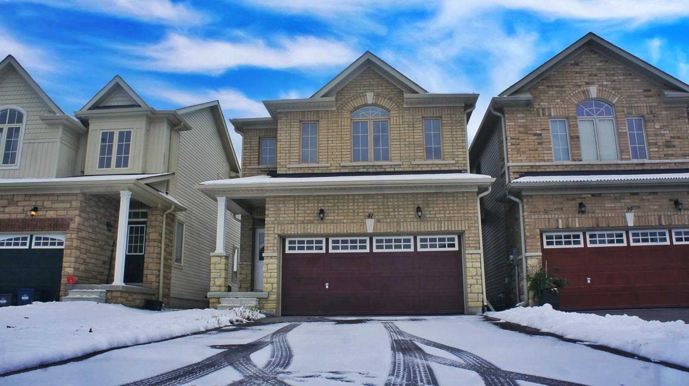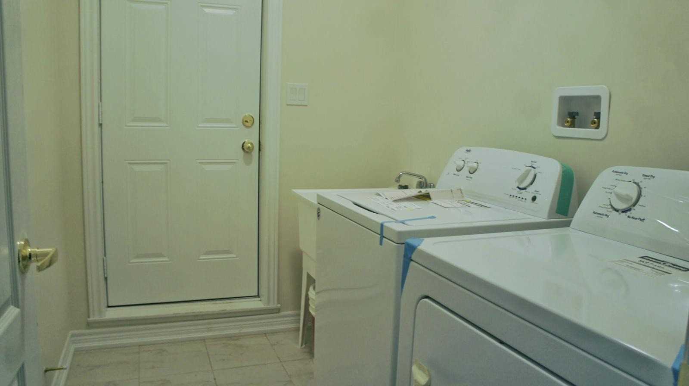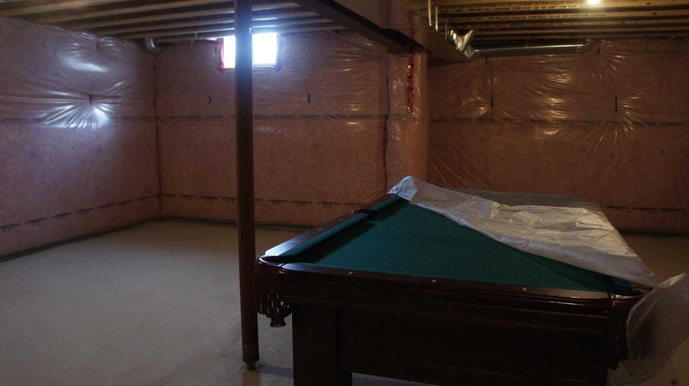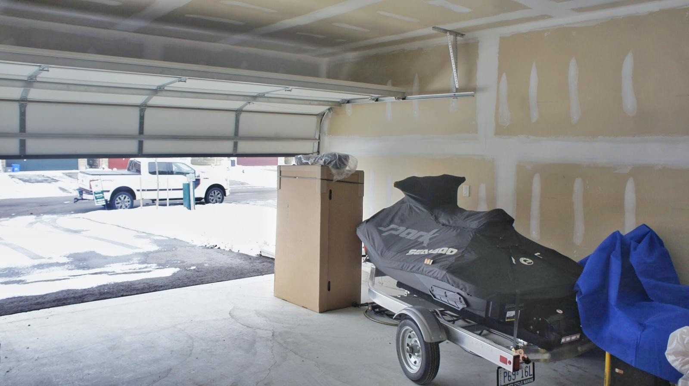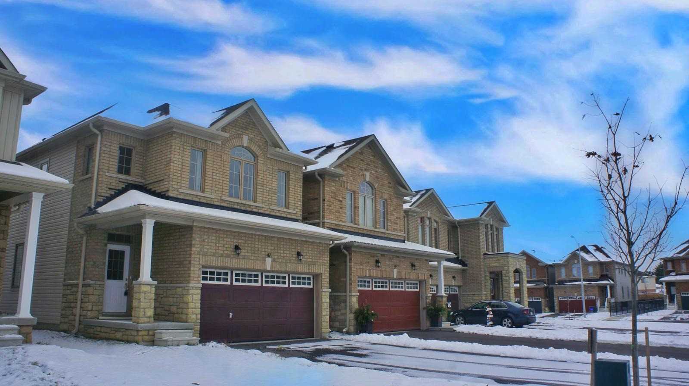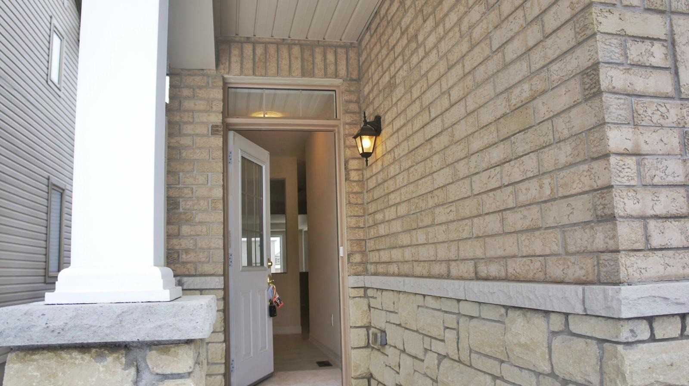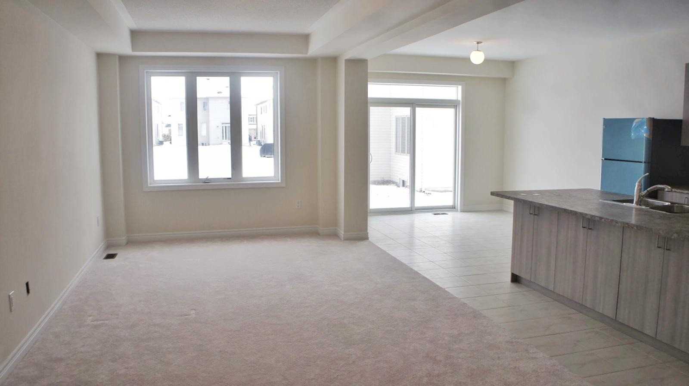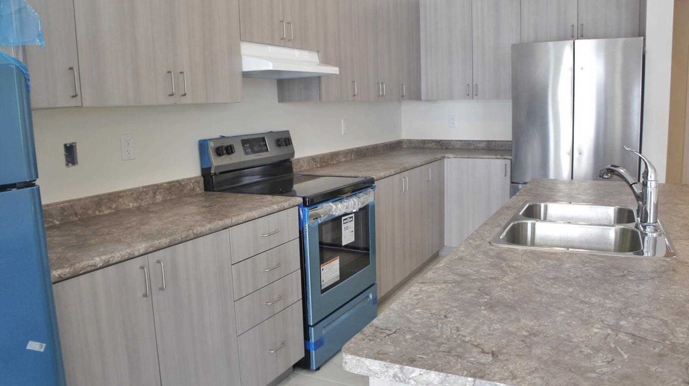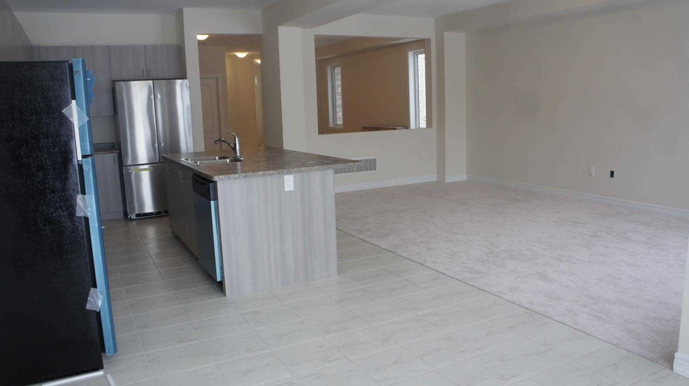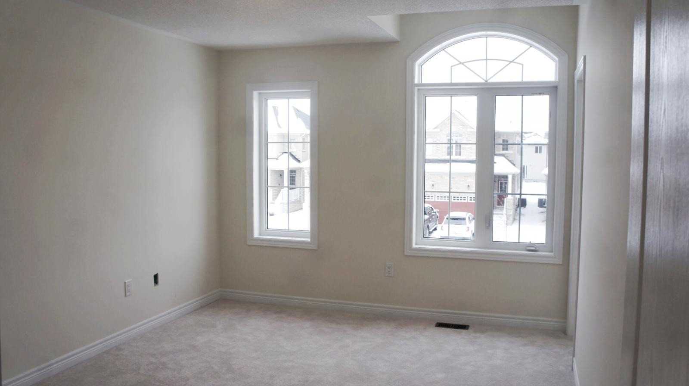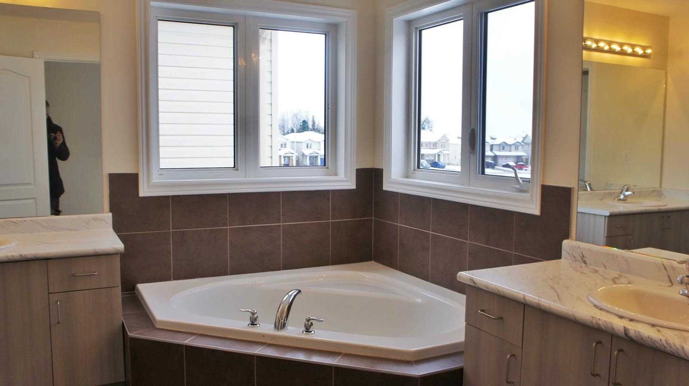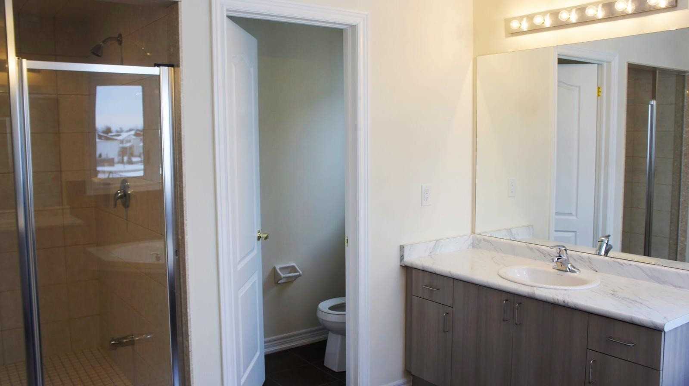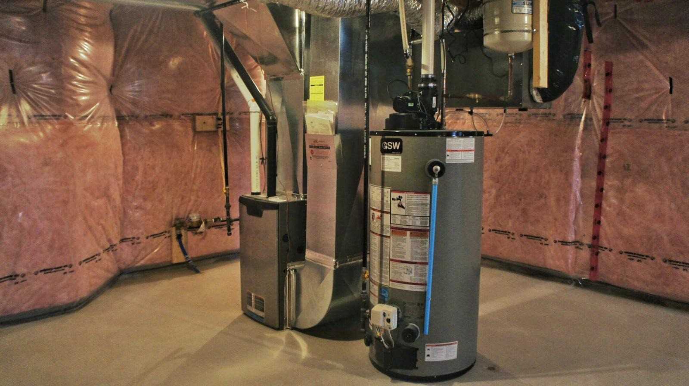Overview
| Price: |
$595,000 |
| Contract type: |
Sale |
| Type: |
Detached |
| Location: |
Essa, Ontario |
| Bathrooms: |
4 |
| Bedrooms: |
4 |
| Total Sq/Ft: |
2500-3000 |
| Virtual tour: |
N/A
|
| Open house: |
N/A |
2603 Sqft Of Quality Living Space.4 Bedroom 4 Washroom Family Home. 9' Ceilings Main Floor. Modern Kitchen Cabinets, Center Island, Stainless Steel Appliances. Direct Access From The Double Car Garage. The House Is Conveniently Located In Woodland Of Angus.
General amenities
-
All Inclusive
-
Air conditioning
-
Balcony
-
Cable TV
-
Ensuite Laundry
-
Fireplace
-
Furnished
-
Garage
-
Heating
-
Hydro
-
Parking
-
Pets
Rooms
| Level |
Type |
Dimensions |
| Main |
Kitchen |
3.35m x 3.66m |
| Main |
Breakfast |
4.57m x 4.27m |
| Main |
Living |
4.57m x 5.49m |
| Main |
Family |
3.28m x 6.71m |
| 2nd |
Master |
3.66m x 6.10m |
| 2nd |
Br |
3.40m x 4.57m |
| 2nd |
Br |
3.15m x 4.57m |
| 2nd |
Br |
3.28m x 4.57m |
Map

