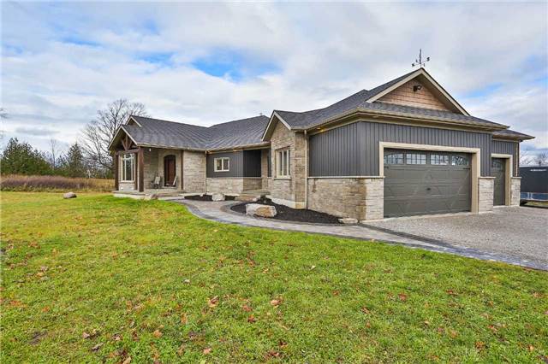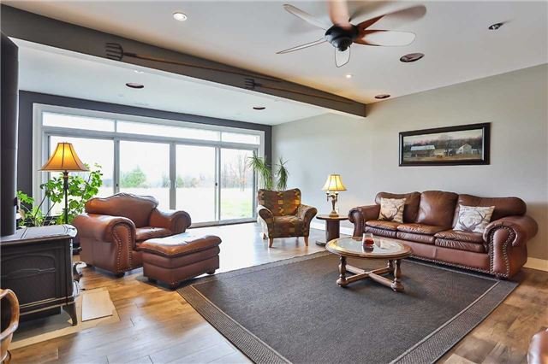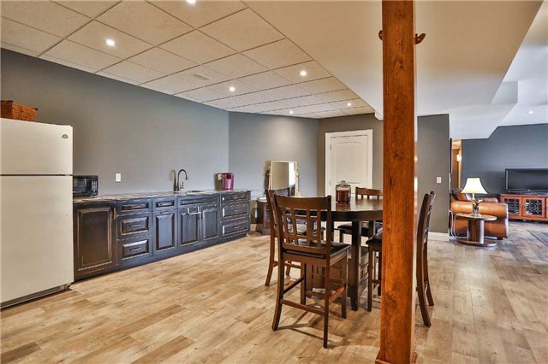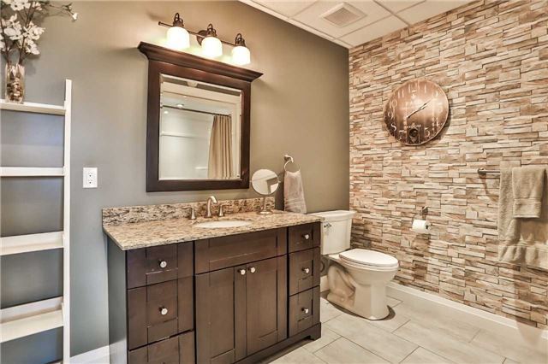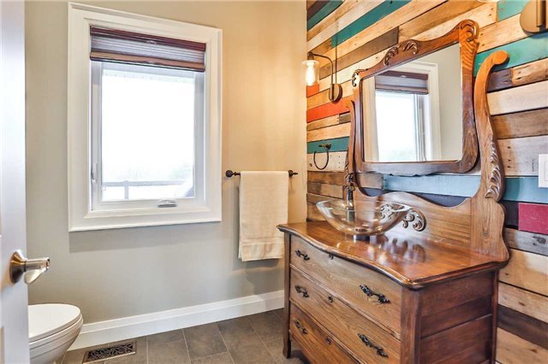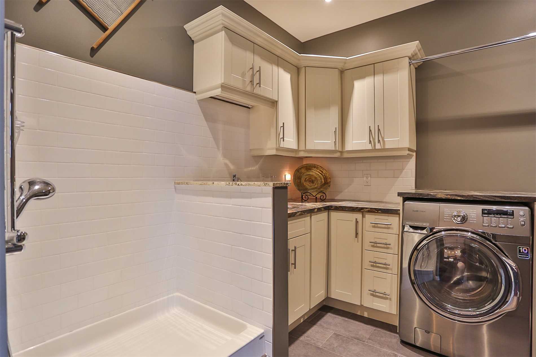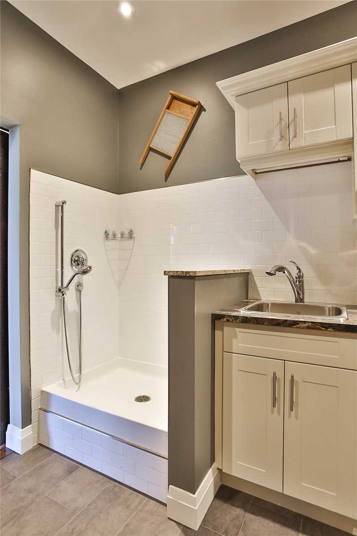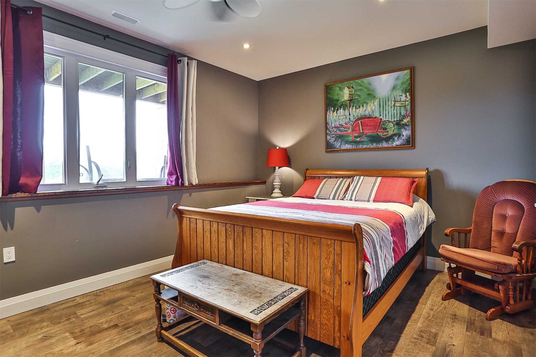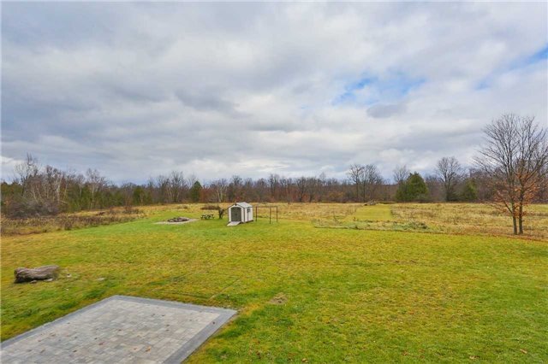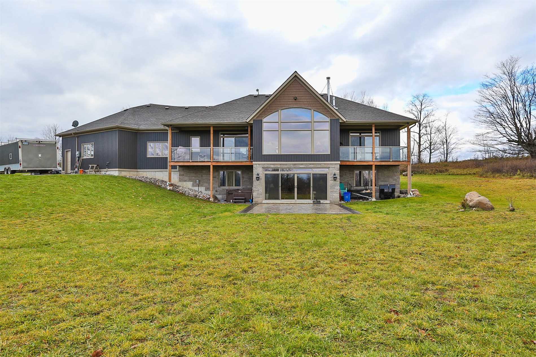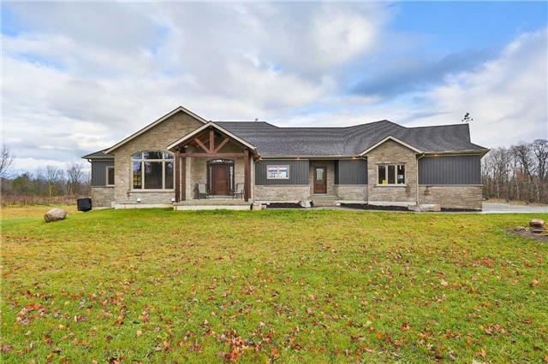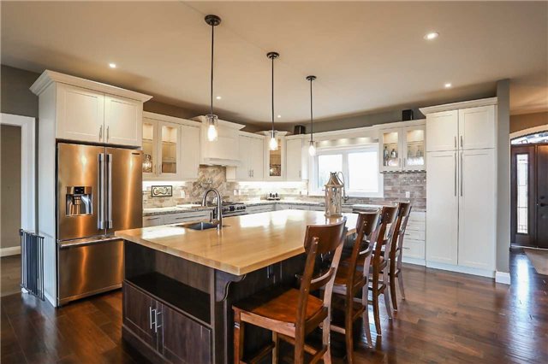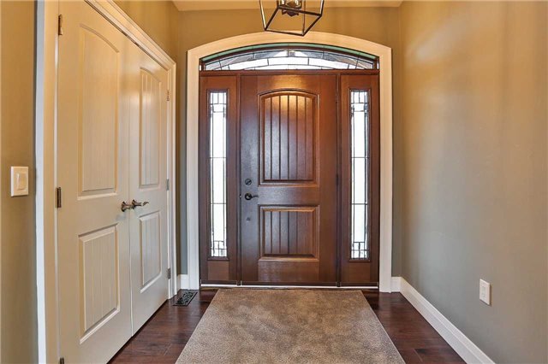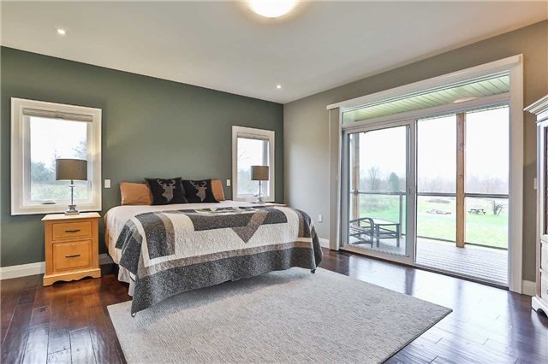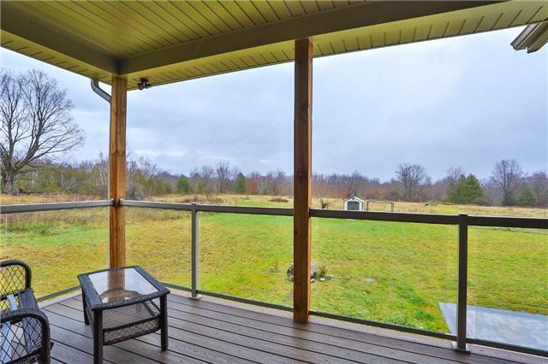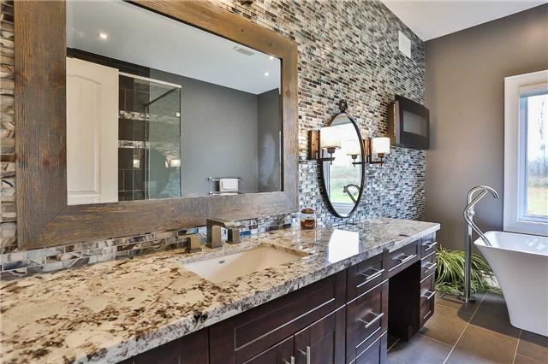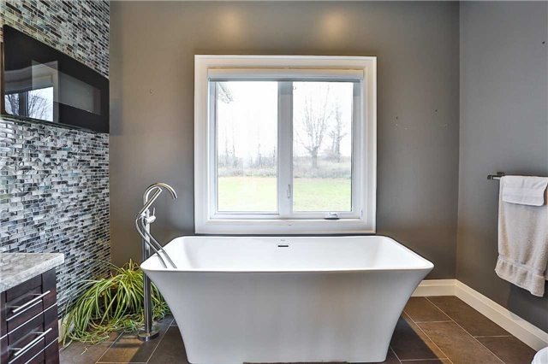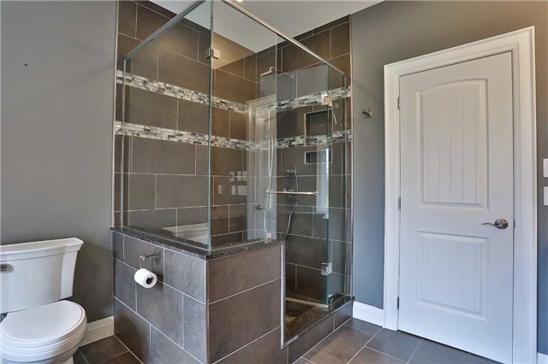Overview
| Price: |
$1,150,000 |
| Contract type: |
Sale |
| Type: |
Detached |
| Location: |
Severn, Ontario |
| Bathrooms: |
3 |
| Bedrooms: |
2 |
| Total Sq/Ft: |
2000-2500 |
| Virtual tour: |
View virtual tour
|
| Open house: |
N/A |
Set Against The Backdrop Of A Stunning Ten Acre Country Property. This Beautiful Home Offers Over 4000 Square Feet Of Spacious Living And Luxurious Amenities. Vaulted Ceilings With Rustic Pine Beams, A Grand Floor To Ceiling Stone Fireplace And Large Open Windows Featuring The Quiet Country Landscape Greet You In The Great Room. The Kitchen Is Professionally Finished With Granite Counter Tops And A Butcher-Block Island, Perfect For Hosting Friends And Family!
General amenities
-
All Inclusive
-
Air conditioning
-
Balcony
-
Cable TV
-
Ensuite Laundry
-
Fireplace
-
Furnished
-
Garage
-
Heating
-
Hydro
-
Parking
-
Pets
Rooms
| Level |
Type |
Dimensions |
| Ground |
Kitchen |
8.21m x 5.62m |
| Ground |
Great Rm |
5.74m x 5.69m |
| Ground |
Laundry |
4.32m x 2.70m |
| Ground |
Mudroom |
4.32m x 2.38m |
| Ground |
Bathroom |
2.27m x 1.95m |
| Ground |
Foyer |
2.55m x 2.18m |
| Ground |
Br |
4.04m x 3.58m |
| Ground |
Master |
5.07m x 4.49m |
| Ground |
Bathroom |
3.61m x 3.08m |
| Bsmt |
Rec |
6.86m x 5.78m |
Map

