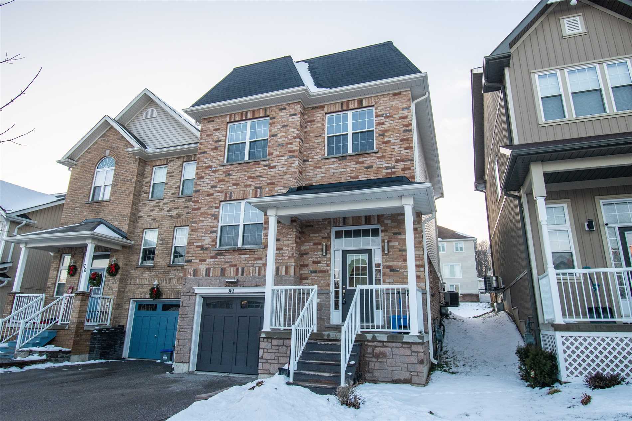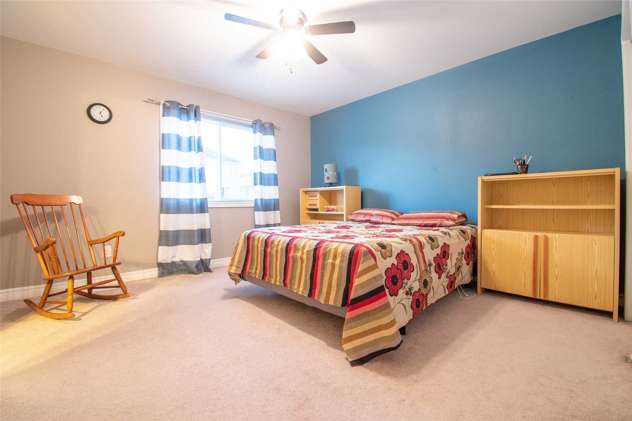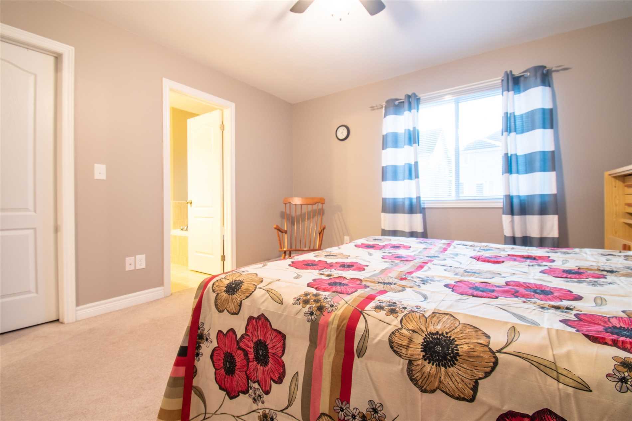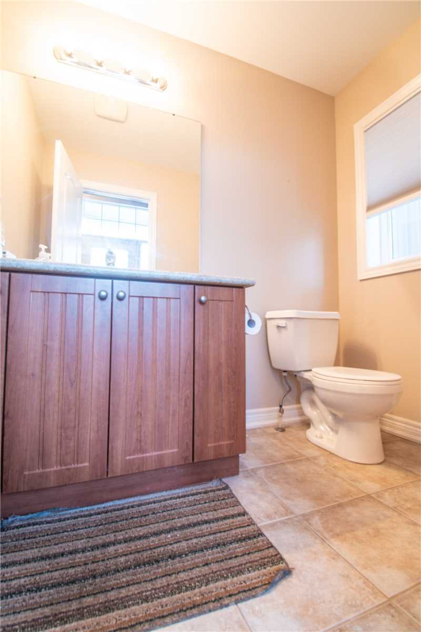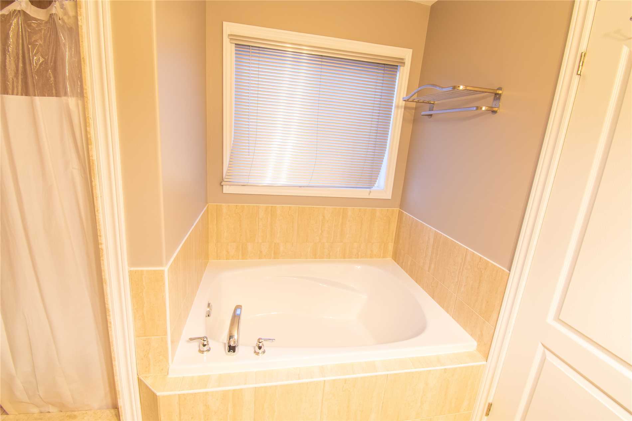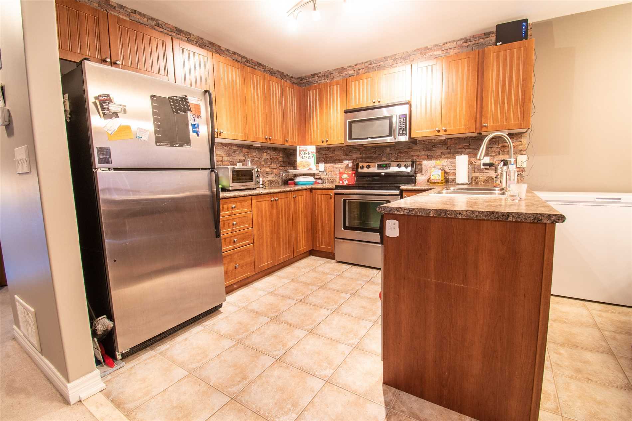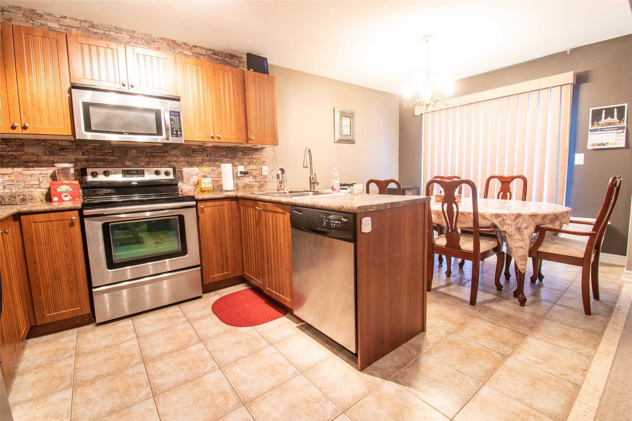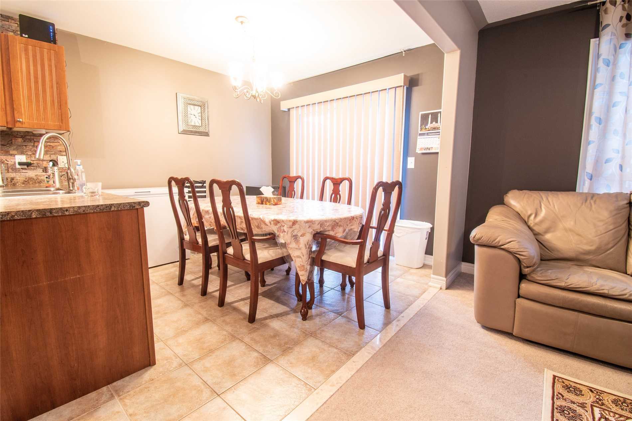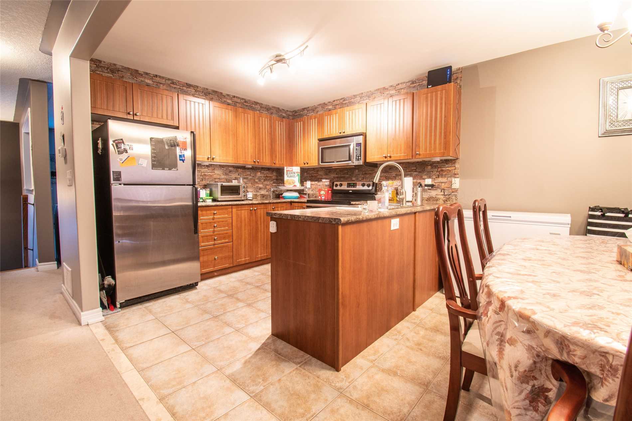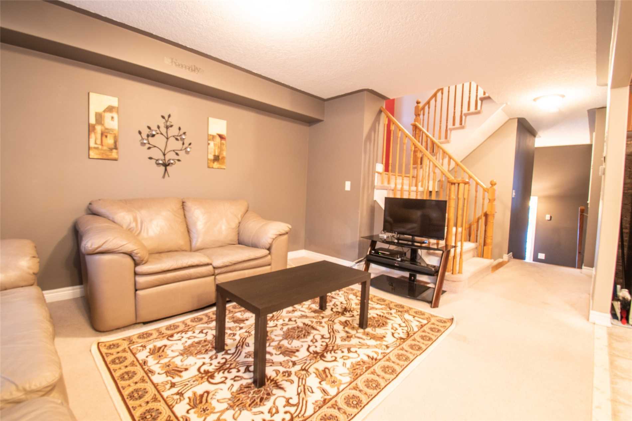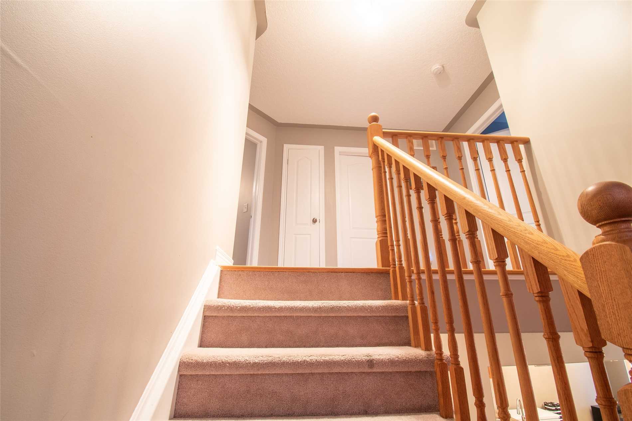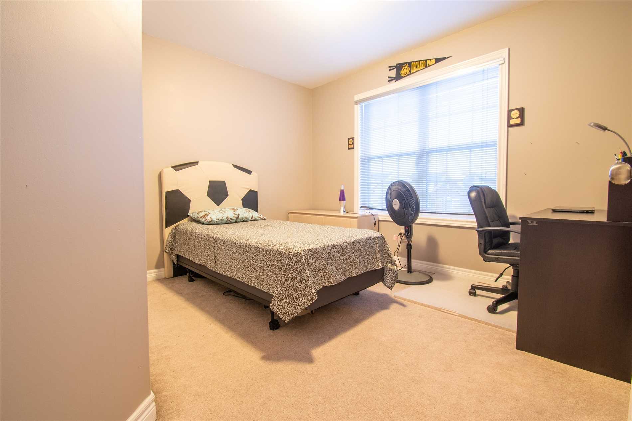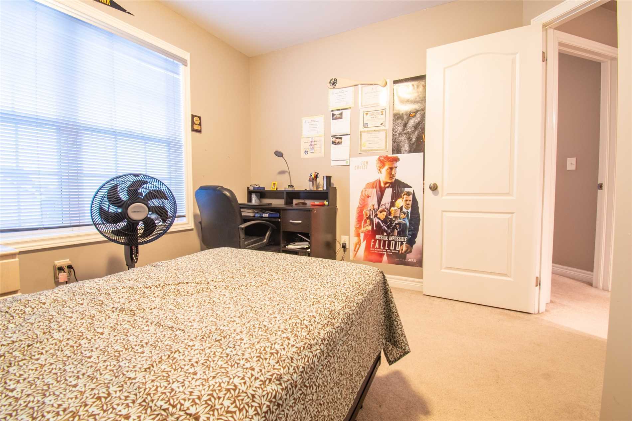Overview
| Price: |
$439,888 |
| Contract type: |
Sale |
| Type: |
Detached |
| Location: |
Orillia, Ontario |
| Bathrooms: |
4 |
| Bedrooms: |
3 |
| Total Sq/Ft: |
2000-2500 |
| Virtual tour: |
N/A
|
| Open house: |
N/A |
2 Storey Family Home Has 3 Bedrooms, 3.5 Baths With A Fully Finished Basement With A Sep Entrance, Great Inlaw Potential & Is Perfectly Located To The University, Shops & Easy Highway Access, Home Has Large Windows Offering Lots Of Natural Light, Mnflr Has An Open Concept Flr Plan W/ A Large Din Rm Perfect For Family Gatherings, Liv Rm Is Open To The Kit W/ Large Eating Area, Plenty Of Cabinets For Storage & Garden Doors Leading To The Backyard. Upper Lvl *
General amenities
-
All Inclusive
-
Air conditioning
-
Balcony
-
Cable TV
-
Ensuite Laundry
-
Fireplace
-
Furnished
-
Garage
-
Heating
-
Hydro
-
Parking
-
Pets
Rooms
| Level |
Type |
Dimensions |
| Main |
Living |
4.14m x 5.49m |
| Main |
Kitchen |
3.07m x 3.35m |
| Main |
Breakfast |
3.05m x 2.82m |
| Main |
Family |
3.05m x 4.57m |
| Main |
Foyer |
2.59m x 1.57m |
| 2nd |
Br |
3.40m x 2.74m |
| 2nd |
2nd Br |
3.33m x 2.87m |
| 2nd |
Master |
3.68m x 3.68m |
| Bsmt |
Family |
6.71m x 4.57m |
Map

