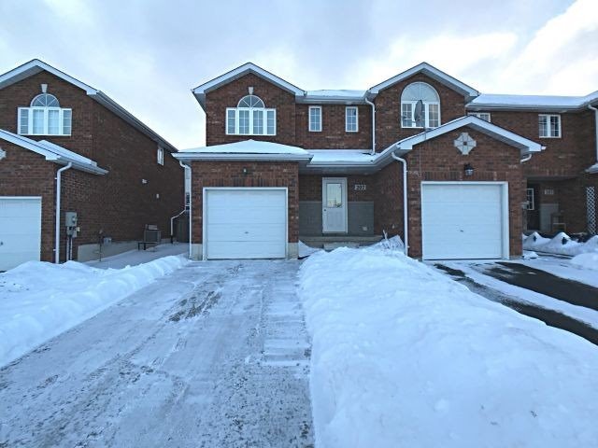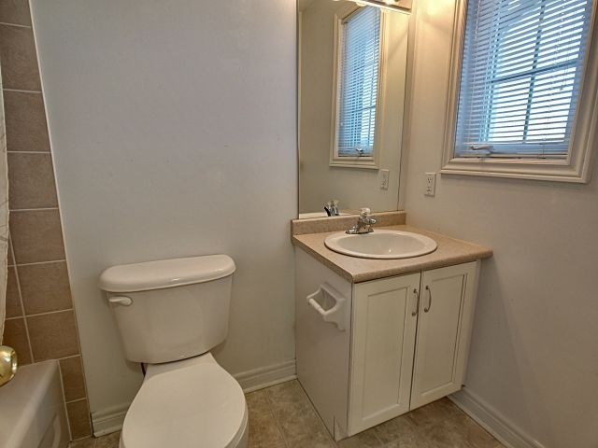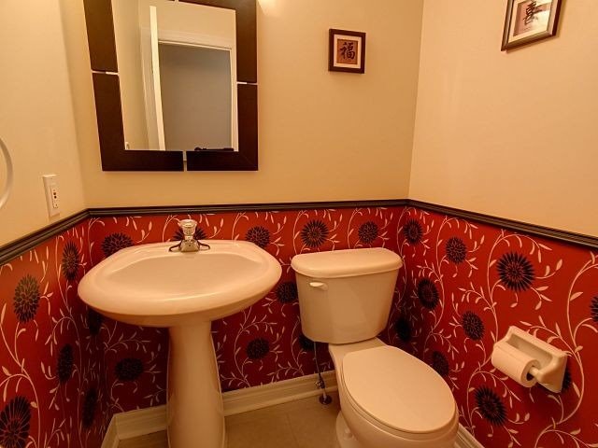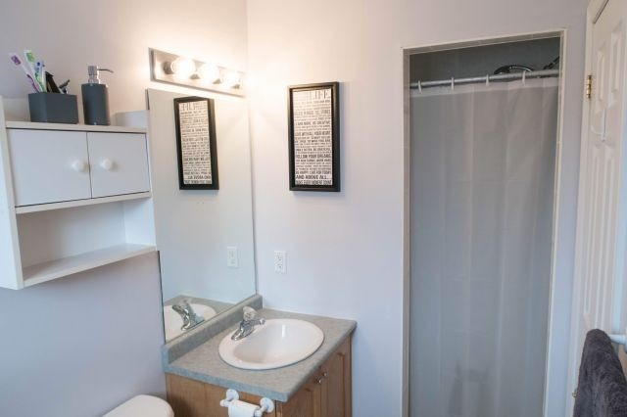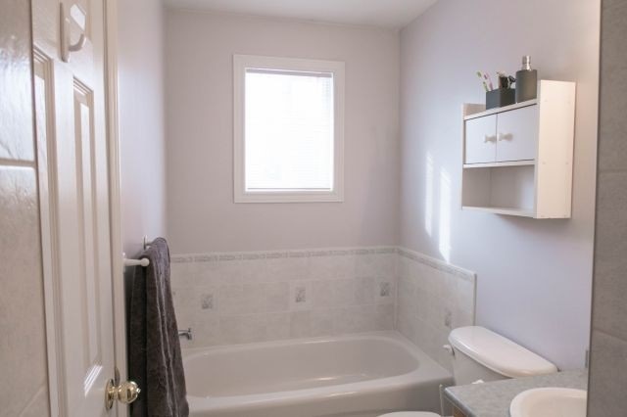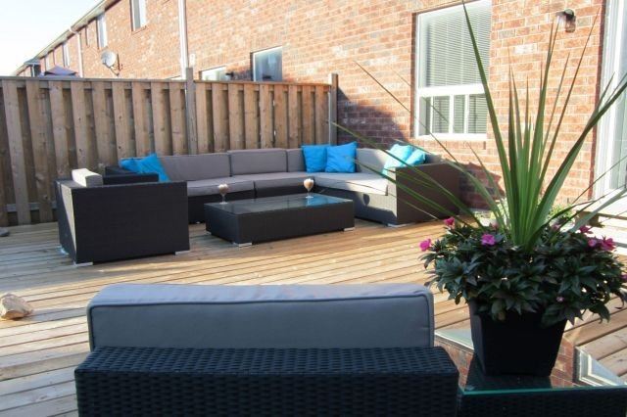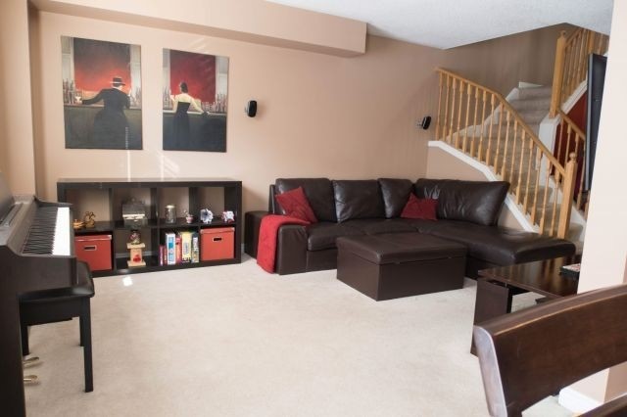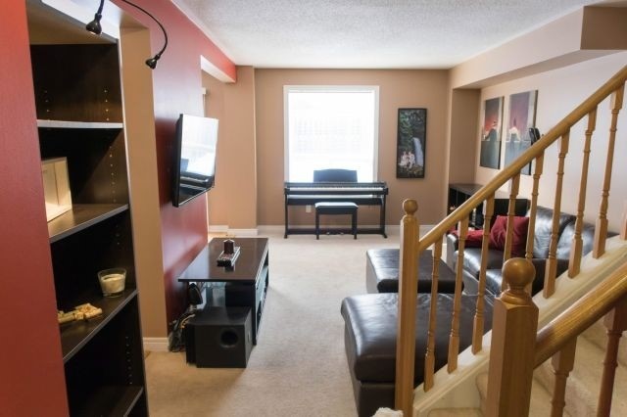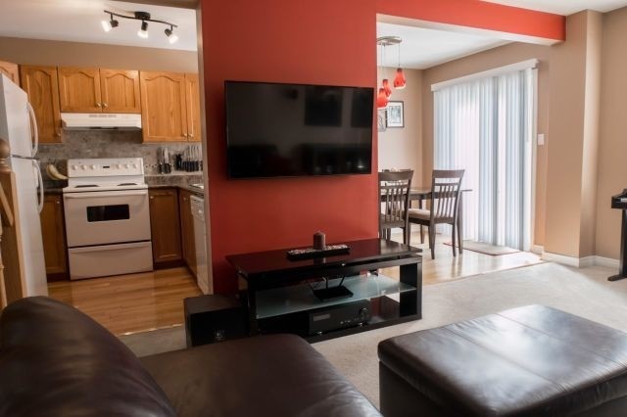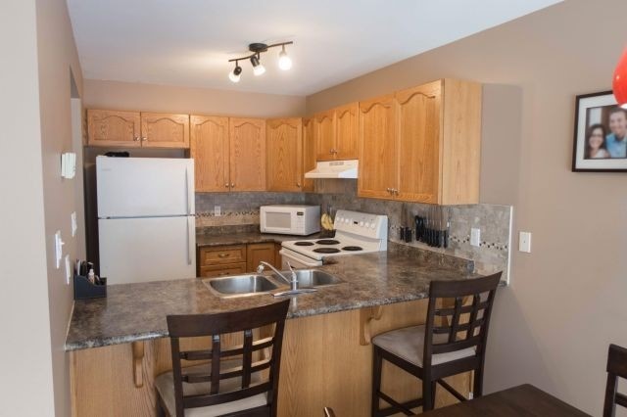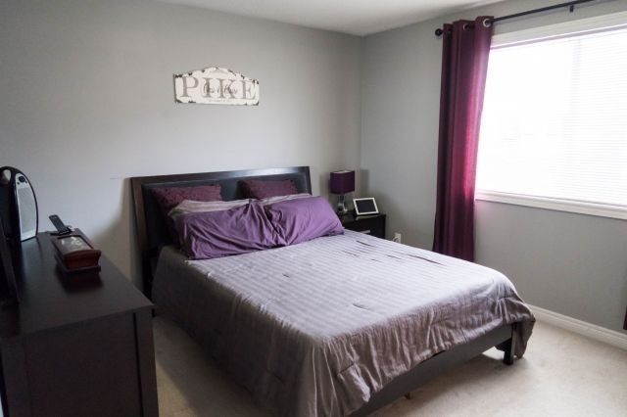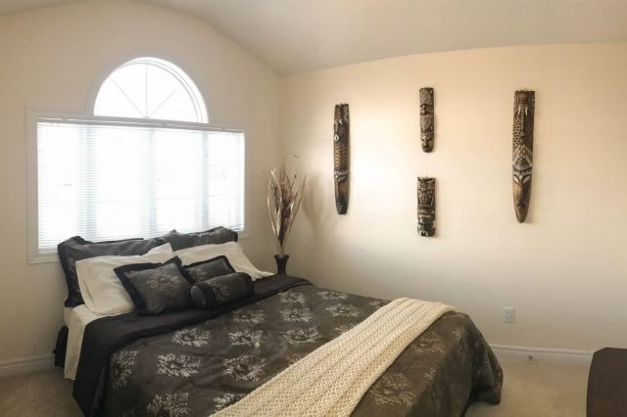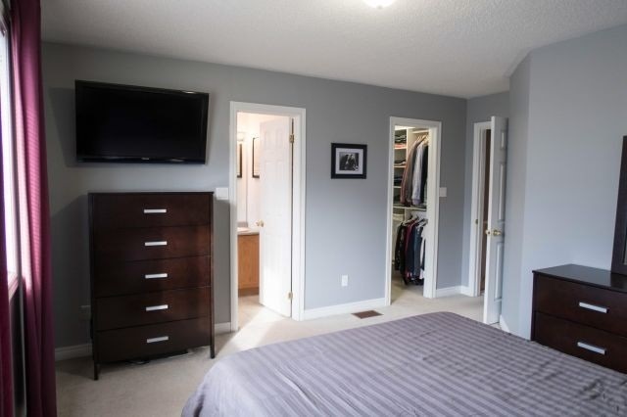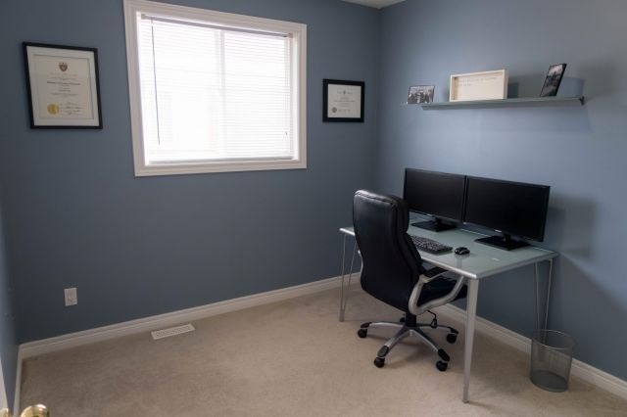Overview
| Price: |
$419,000 |
| Contract type: |
Sale |
| Type: |
Att/Row/Twnhouse |
| Location: |
Barrie, Ontario |
| Bathrooms: |
3 |
| Bedrooms: |
3 |
| Total Sq/Ft: |
1100-1500 |
| Virtual tour: |
N/A
|
| Open house: |
N/A |
End Unit Townhouse. Walking Distance To All Amenities On Bayfield St. Directly Across From School, Park And Rec Centre. Living Room Opens Up To Kitchen And Dining Room With Bright Hardwood Floors And Matching Oak Cabinets. 1/2 Bath On Main Floor. Large Master Bedroom With Private Ensuite And Walk-In Closet. 2 Additional Bedrooms With Big Windows And Cathedral Ceiling. Fenced Backyard With Finished Deck. Gas Hookup For Stove.
General amenities
-
All Inclusive
-
Air conditioning
-
Balcony
-
Cable TV
-
Ensuite Laundry
-
Fireplace
-
Furnished
-
Garage
-
Heating
-
Hydro
-
Parking
-
Pets
Rooms
| Level |
Type |
Dimensions |
| Main |
Kitchen |
5.69m x 2.29m |
| Main |
Living |
4.52m x 3.18m |
| 2nd |
Master |
3.05m x 2.90m |
| 2nd |
2nd Br |
3.05m x 2.90m |
| 2nd |
3rd Br |
2.87m x 2.77m |
Map

