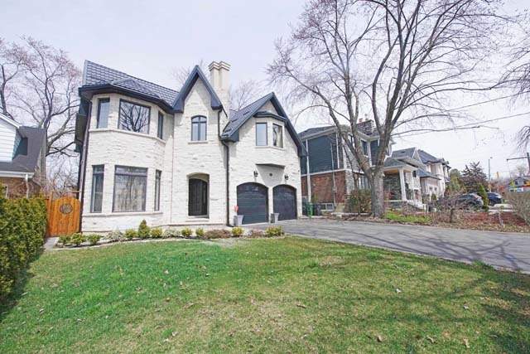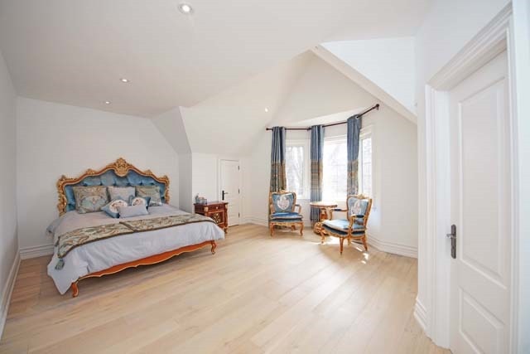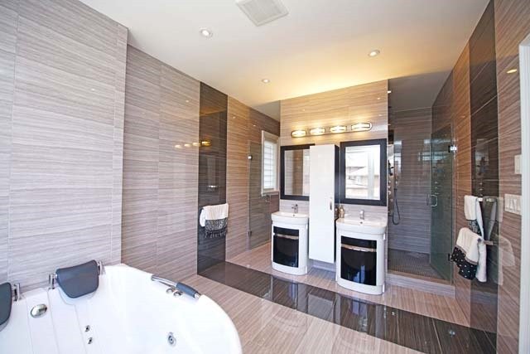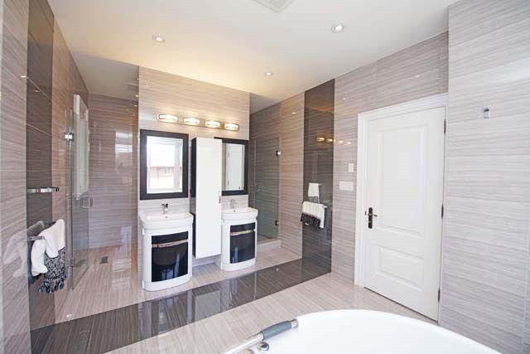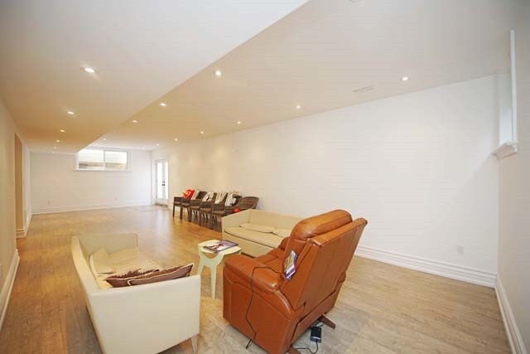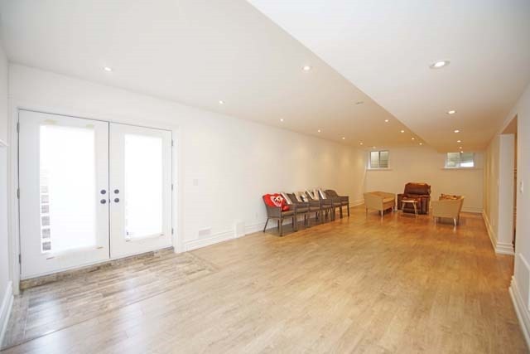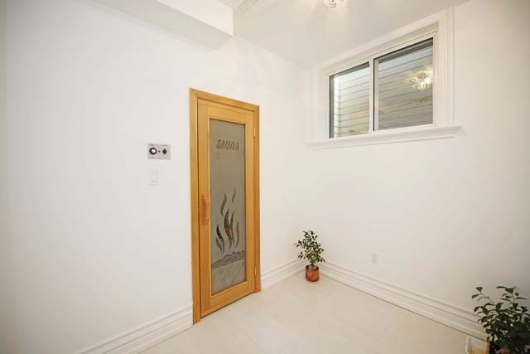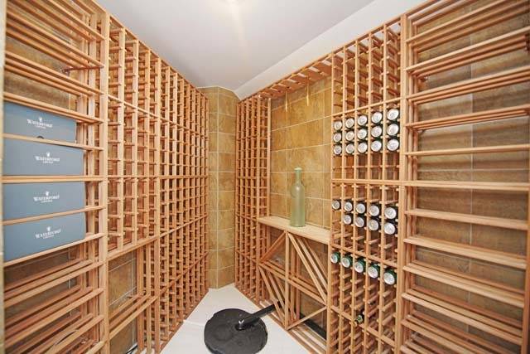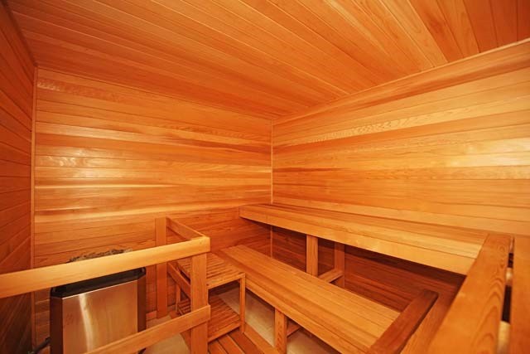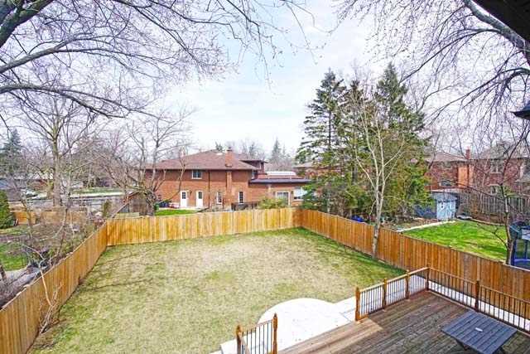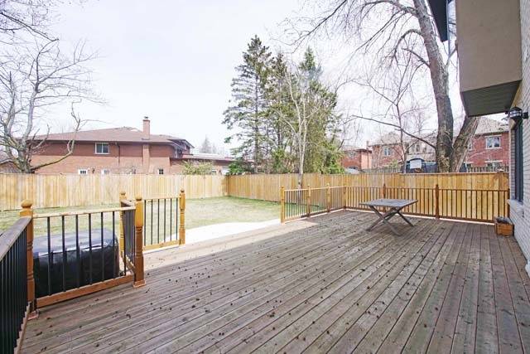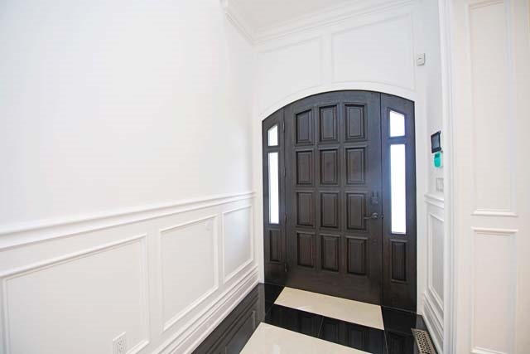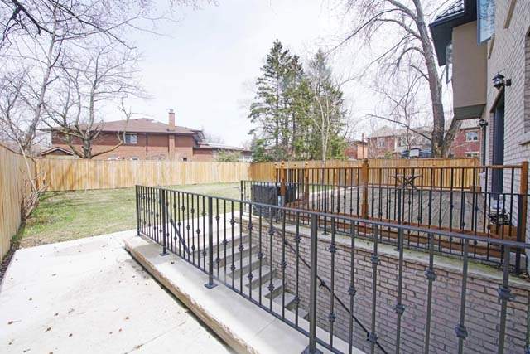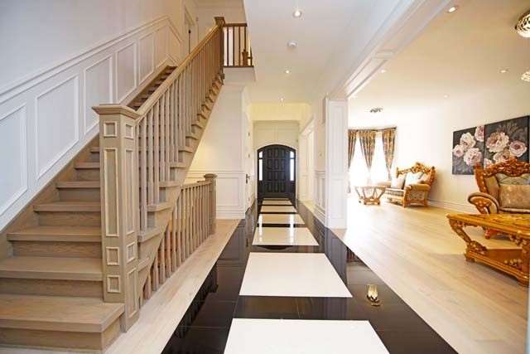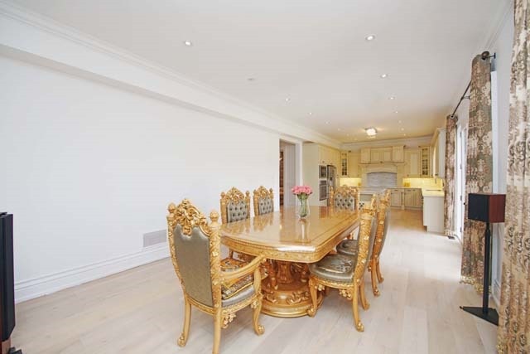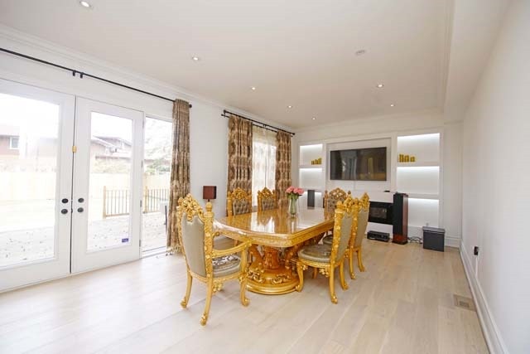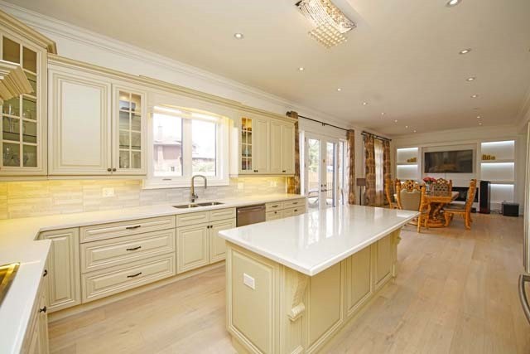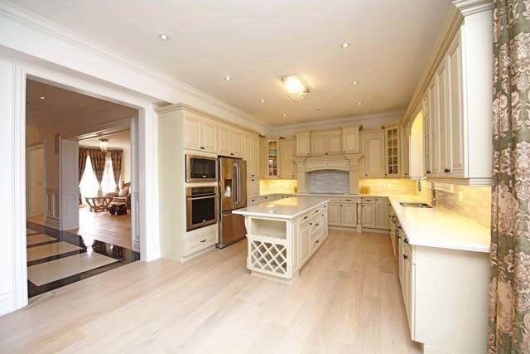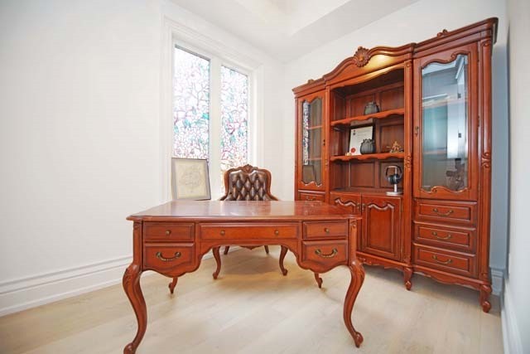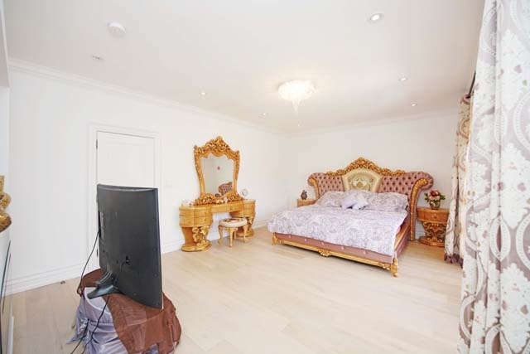Overview
| Price: |
$2,230,000 |
| Contract type: |
Sale |
| Type: |
Detached |
| Location: |
Toronto, Ontario |
| Bathrooms: |
6 |
| Bedrooms: |
5 |
| Total Sq/Ft: |
5000+ |
| Virtual tour: |
View virtual tour
|
| Open house: |
N/A |
This Spectacularly Designed Custom Built 5 Bedroom Home Make You Feel The Serene & Welcoming Atmosphere From The Moment You Walk In The Door. Dazzling Open Concept Living, Dining & Family Room Is Perfect For Entertaining. Approx. 5000 Sq F On 2 Levels. Walk Out To Large Garden From Living Room And The Lower Level. Only The Finest Materials Used Throughout. Landscaped Exterior. Double Garage, Huge Sundeck, Great Schools, Close To Ttc, Subway, Highways.
General amenities
-
All Inclusive
-
Air conditioning
-
Balcony
-
Cable TV
-
Ensuite Laundry
-
Fireplace
-
Furnished
-
Garage
-
Heating
-
Hydro
-
Parking
-
Pets
Rooms
| Level |
Type |
Dimensions |
| Main |
Dining |
3.66m x 8.25m |
| Main |
Living |
3.66m x 8.25m |
| Main |
Family |
4.30m x 7.04m |
| Main |
Kitchen |
4.30m x 4.58m |
| Main |
Office |
2.16m x 2.77m |
| 2nd |
Master |
3.99m x 11.59m |
| 2nd |
2nd Br |
4.58m x 5.51m |
| 2nd |
3rd Br |
3.69m x 4.30m |
| 2nd |
4th Br |
3.05m x 3.70m |
| 2nd |
5th Br |
3.38m x 4.01m |
Map

