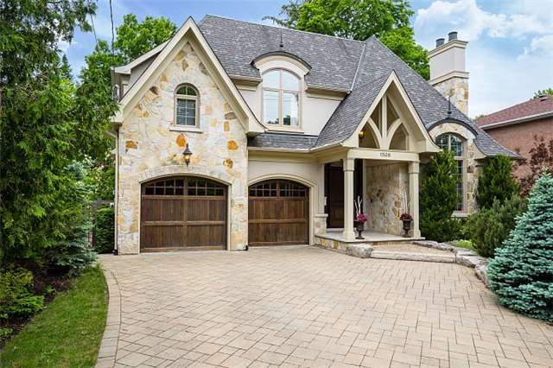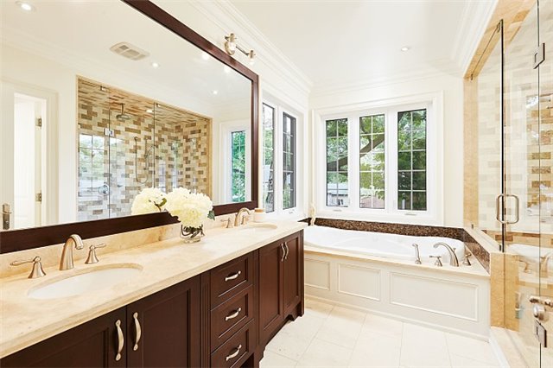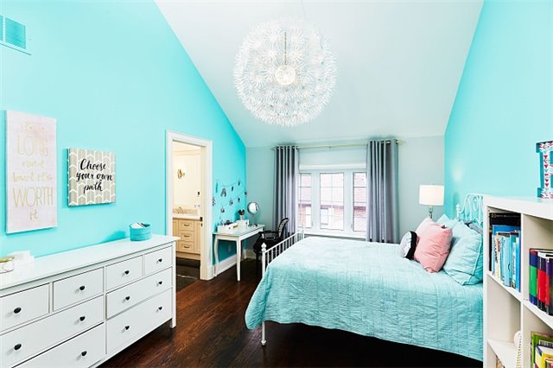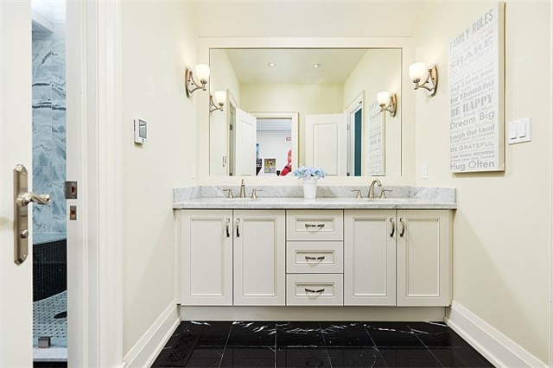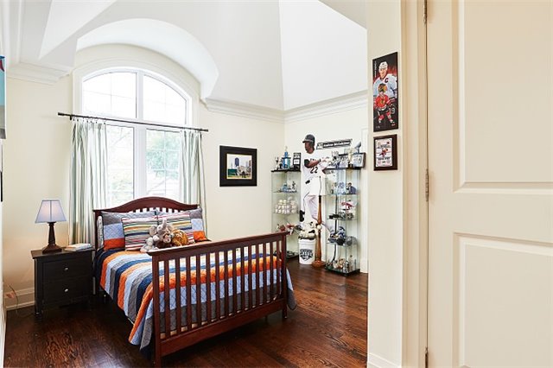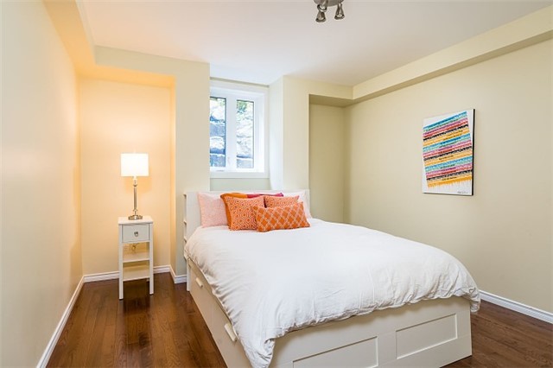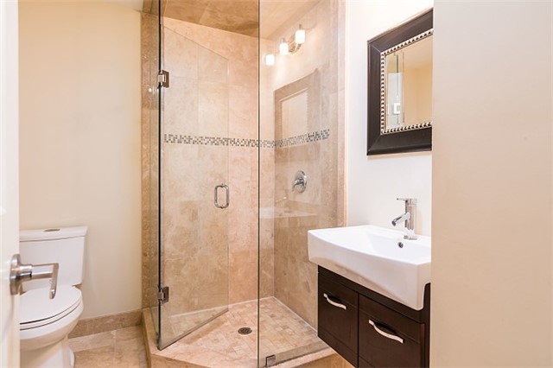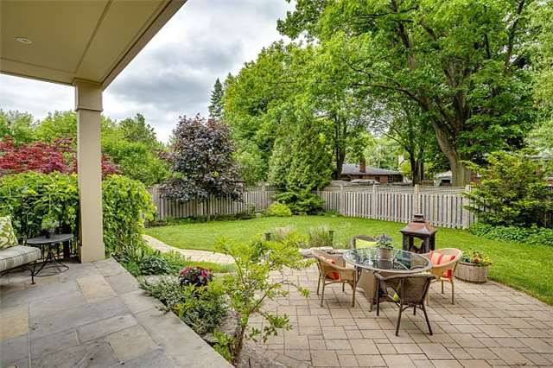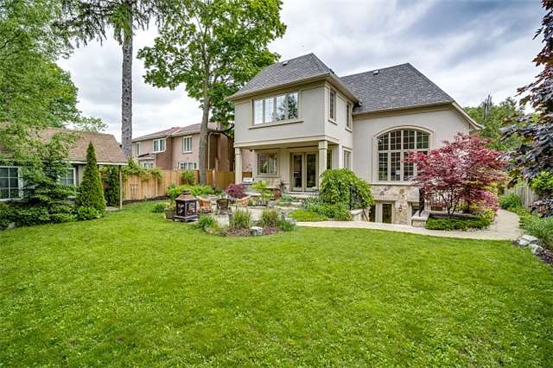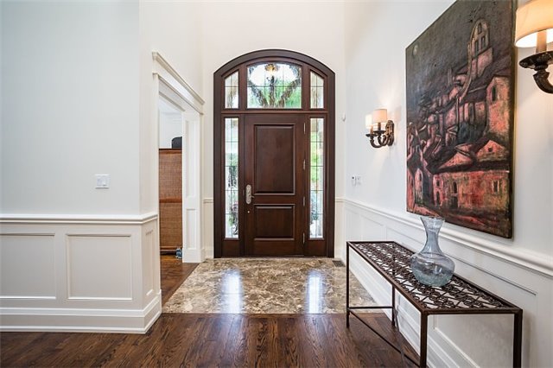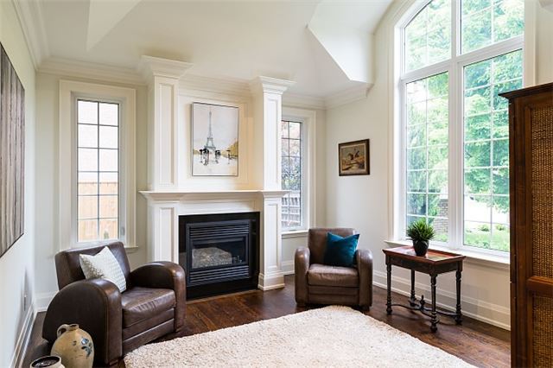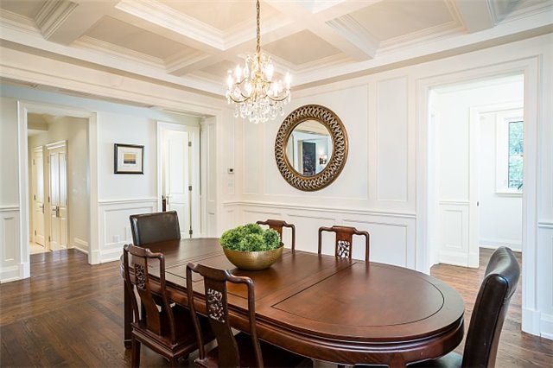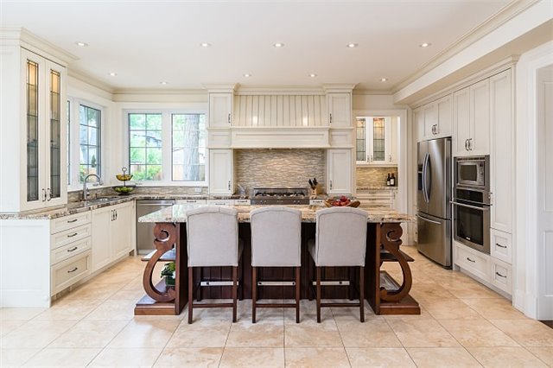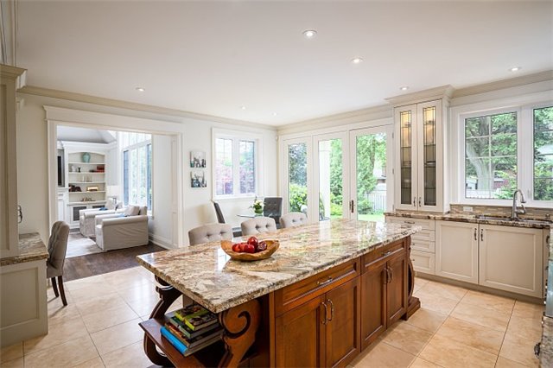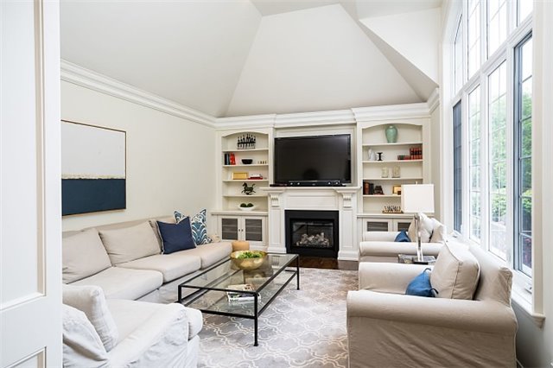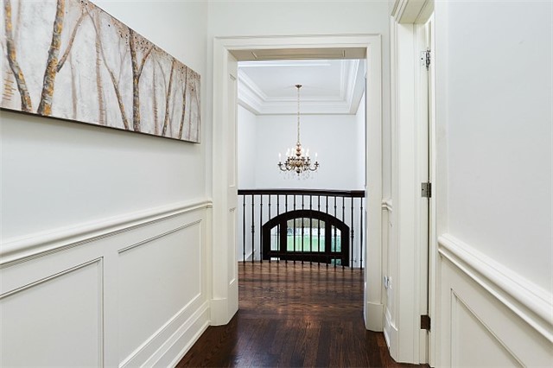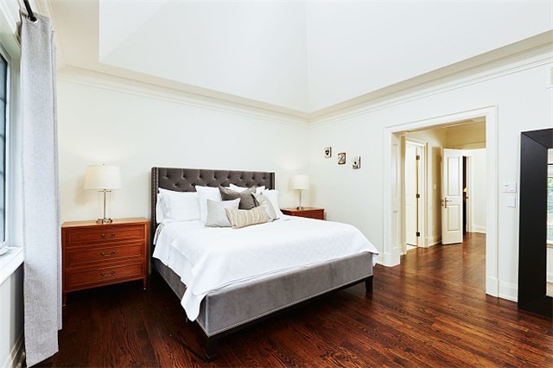Overview
| Price: |
$2,275,000 |
| Contract type: |
Sale |
| Type: |
Detached |
| Location: |
Mississauga, Ontario |
| Bathrooms: |
5 |
| Bedrooms: |
4 |
| Total Sq/Ft: |
3000-3500 |
| Virtual tour: |
View virtual tour
|
| Open house: |
N/A |
Elegant Custom Home In Prestigious Mineola East. A Classic Design By David Small Featuring Intricate Architectural Details. A Wonderful Family Home With Over 5000Sq Ft Of Finished Livable Space. Gourmet Kitchen Open To Great Room With Cathedral Ceiling Boasting An Abundance Of Natural Light. Formal Dining Room With Butler Pantry. Private Master Suite. Fully Finished Lower Level With Walkout To Backyard. Mins To Great Schools, Go, Qew, Airports, Port Credit.
General amenities
-
All Inclusive
-
Air conditioning
-
Balcony
-
Cable TV
-
Ensuite Laundry
-
Fireplace
-
Furnished
-
Garage
-
Heating
-
Hydro
-
Parking
-
Pets
Rooms
| Level |
Type |
Dimensions |
| Main |
Foyer |
4.30m x 2.28m |
| Main |
Living |
4.33m x 3.95m |
| Main |
Dining |
5.28m x 3.90m |
| Main |
Kitchen |
5.28m x 4.95m |
| Main |
Family |
5.70m x 4.13m |
| 2nd |
Master |
5.53m x 4.30m |
| 2nd |
2nd Br |
4.25m x 3.55m |
| 2nd |
3rd Br |
4.33m x 3.53m |
| 2nd |
4th Br |
3.68m x 3.65m |
| Lower |
Rec |
13.43m x 9.75m |
Map

