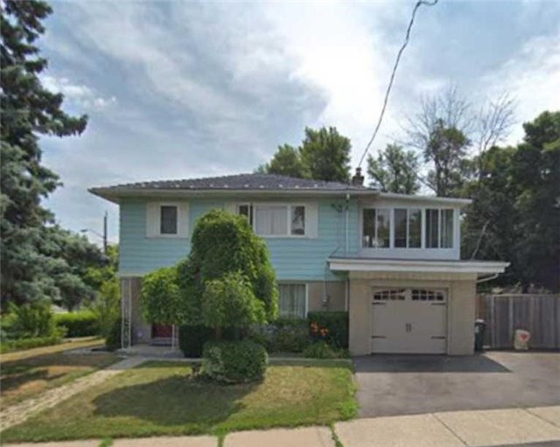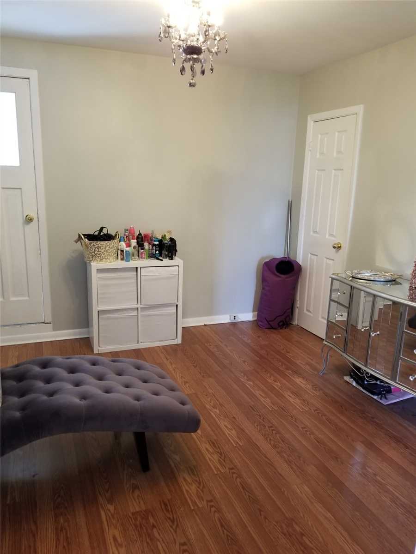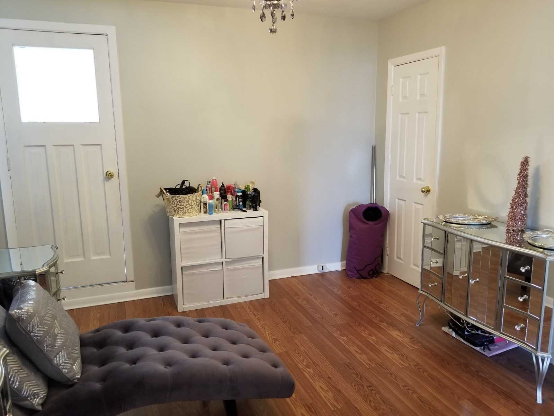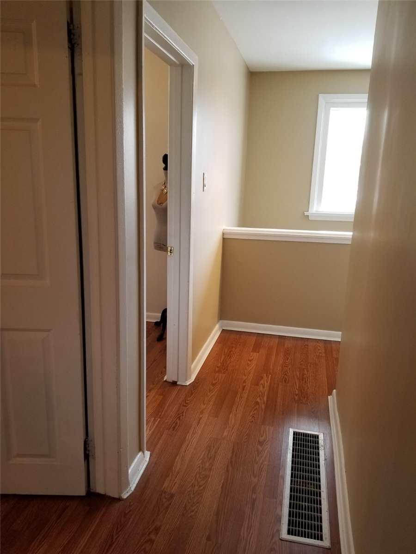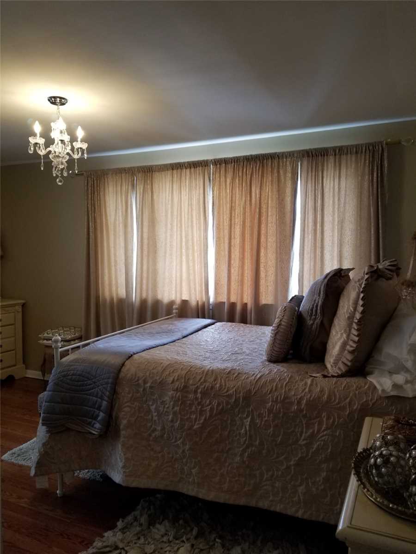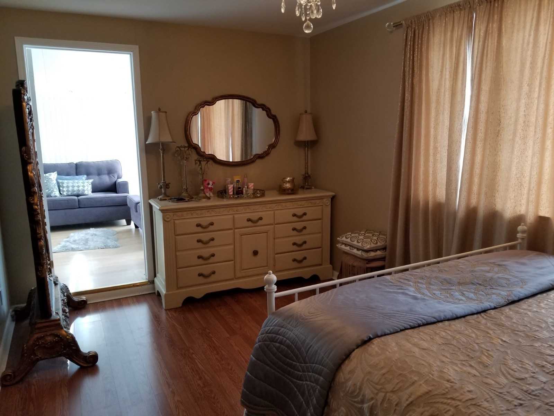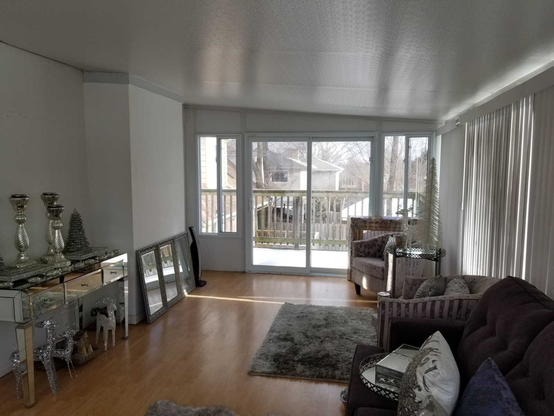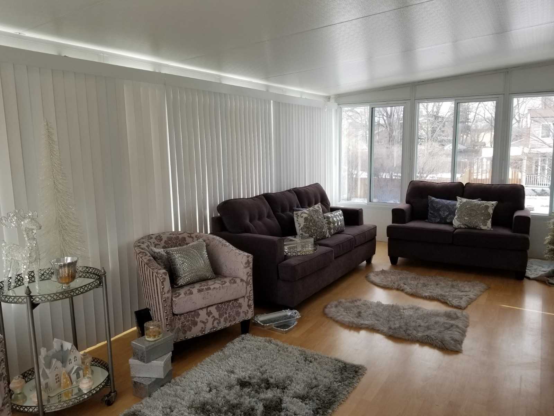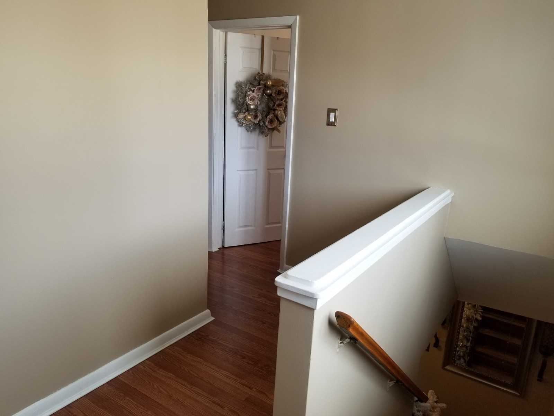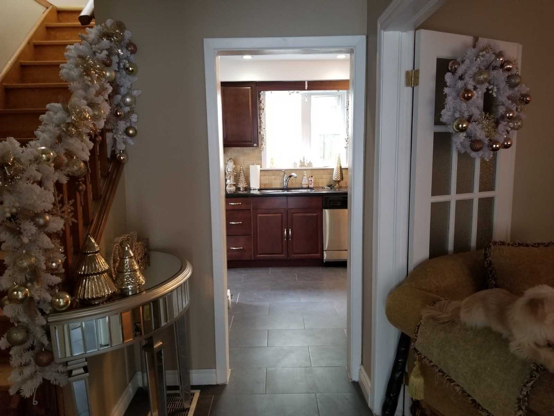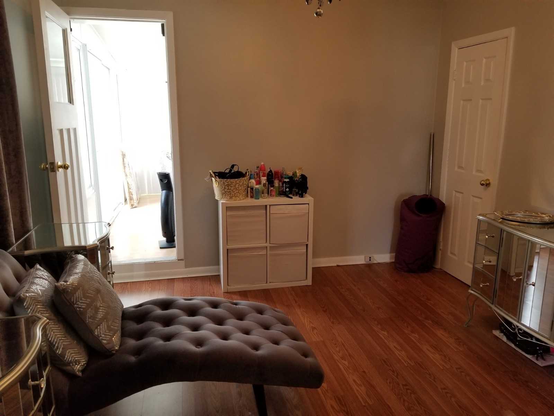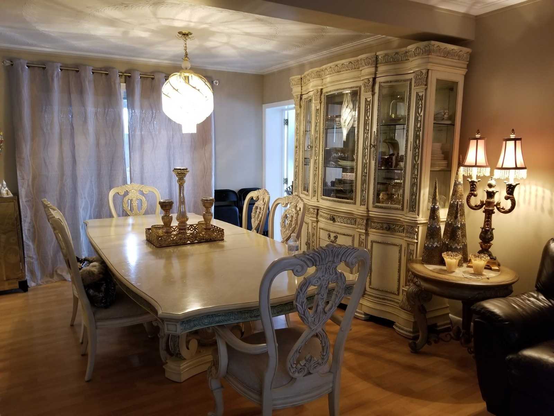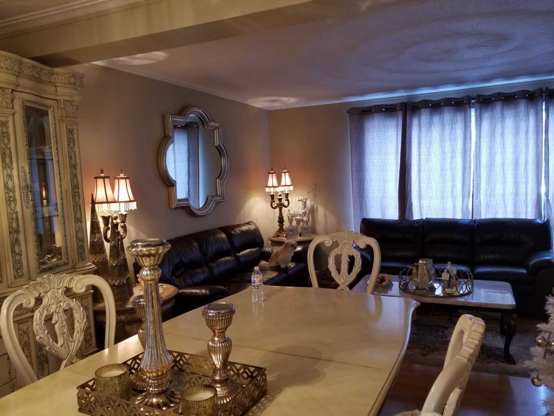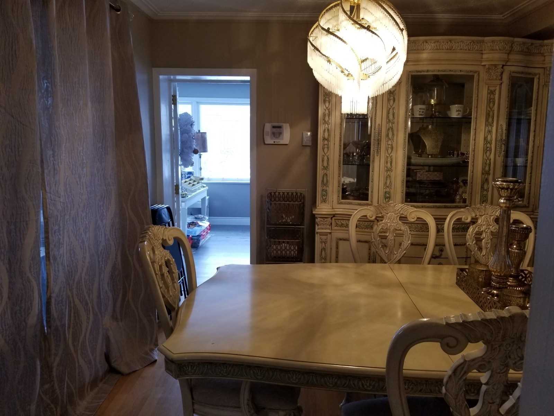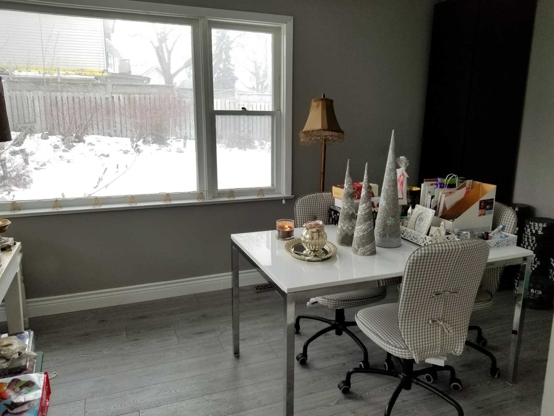Overview
| Price: |
$779,000 |
| Contract type: |
Sale |
| Type: |
Detached |
| Location: |
Toronto, Ontario |
| Bathrooms: |
2 |
| Bedrooms: |
3 |
| Total Sq/Ft: |
N/A |
| Virtual tour: |
N/A
|
| Open house: |
N/A |
Large Well Appointed Two Storey Home In A High Demand Area. Finished Basement With A Three Piece Bathroom. Newer Metal Roof, Main Floor Den Can Be Used As A Fourth Bedroom. Large Sunroom. Eat-In Kitchen With Granite Counter Top.
General amenities
-
All Inclusive
-
Air conditioning
-
Balcony
-
Cable TV
-
Ensuite Laundry
-
Fireplace
-
Furnished
-
Garage
-
Heating
-
Hydro
-
Parking
-
Pets
Rooms
| Level |
Type |
Dimensions |
| Main |
Living |
2.42m x 3.60m |
| Main |
Dining |
3.18m x 3.30m |
| Main |
Kitchen |
3.40m x 4.34m |
| Main |
Den |
3.40m x 5.16m |
| 2nd |
Master |
4.18m x 2.73m |
| 2nd |
2nd Br |
3.50m x 3.12m |
| 2nd |
3rd Br |
3.43m x 3.30m |
| 2nd |
Sunroom |
6.50m x 3.16m |
Map

