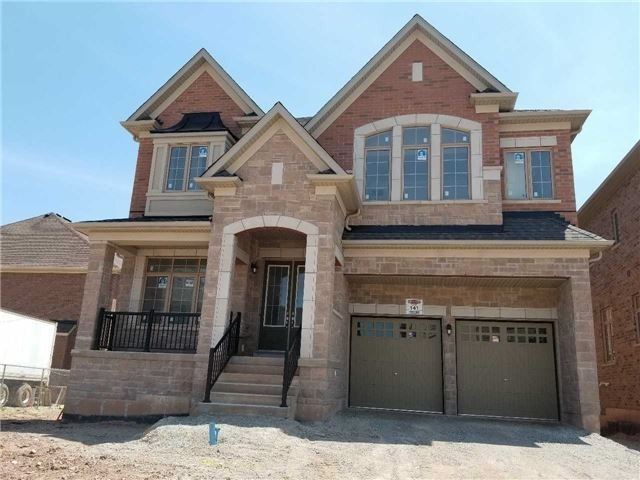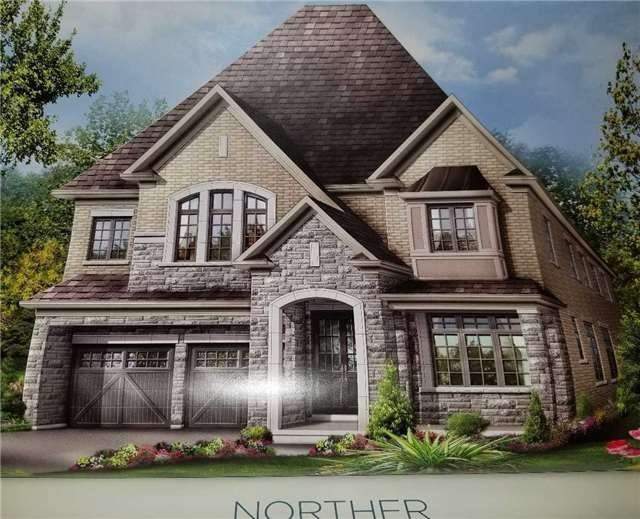Overview
| Price: |
$1,535,000 |
| Contract type: |
Sale |
| Type: |
Detached |
| Location: |
Brampton, Ontario |
| Bathrooms: |
5 |
| Bedrooms: |
5 |
| Total Sq/Ft: |
3500-5000 |
| Virtual tour: |
N/A
|
| Open house: |
N/A |
Feature Regal Crest 'S Most Popular Detached Model " The Norther " Elevation A -- 5 Bdr.--4378 Sq.Ft As Per Plan. Detached With Walk Out Basement ! Showpiece Master Ensuite, The Most Desirable Layout In The Community. 5 Pc. Master Ensuite W/Soaker Tub Sep Shower And Glass Enclosure. Classic Servery, Oak Stairs,Iron Pickets And Hardwood Thru Out Are Big Features Of This Home .. Almost Complete To Move In ...
General amenities
-
All Inclusive
-
Air conditioning
-
Balcony
-
Cable TV
-
Ensuite Laundry
-
Fireplace
-
Furnished
-
Garage
-
Heating
-
Hydro
-
Parking
-
Pets
Rooms
| Level |
Type |
Dimensions |
| Main |
Kitchen |
3.09m x 4.88m |
| Main |
Breakfast |
3.17m x 4.88m |
| Main |
Family |
5.55m x 5.18m |
| Main |
Living |
5.55m x 7.30m |
| Main |
Dining |
5.55m x 7.30m |
| Main |
Den |
3.05m x 3.35m |
| 2nd |
Master |
6.28m x 4.45m |
| 2nd |
Master |
4.60m x 3.35m |
| 2nd |
2nd Br |
4.27m x 4.27m |
| 2nd |
3rd Br |
4.57m x 3.96m |
Map







