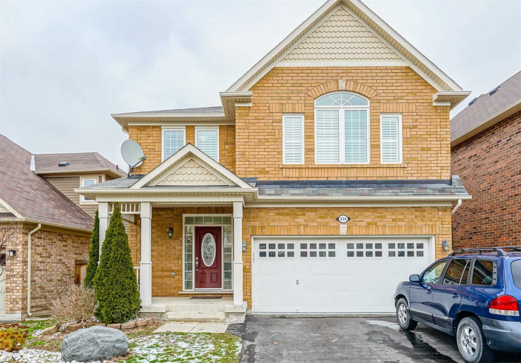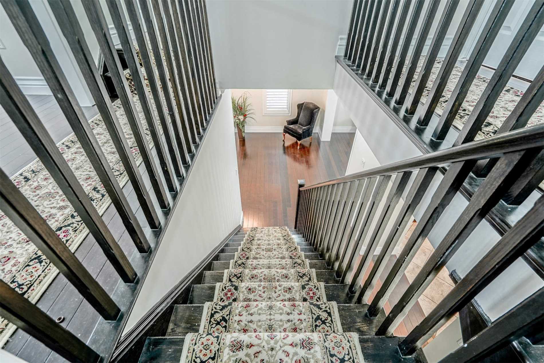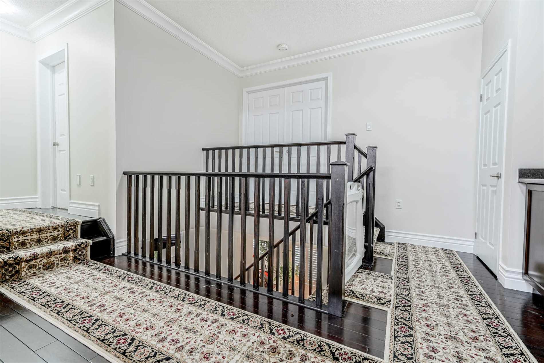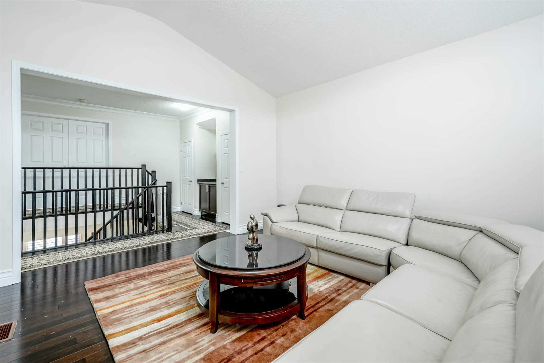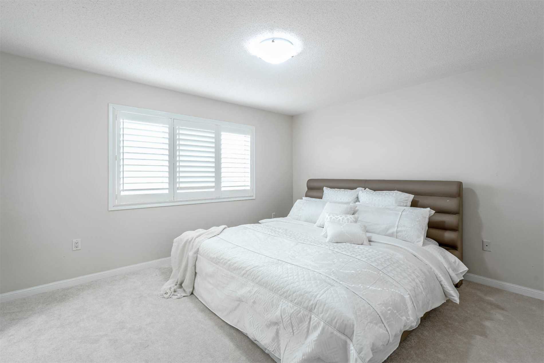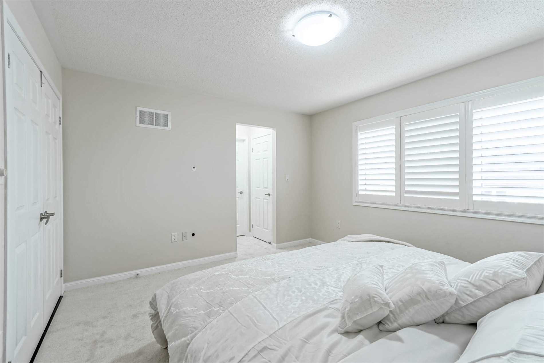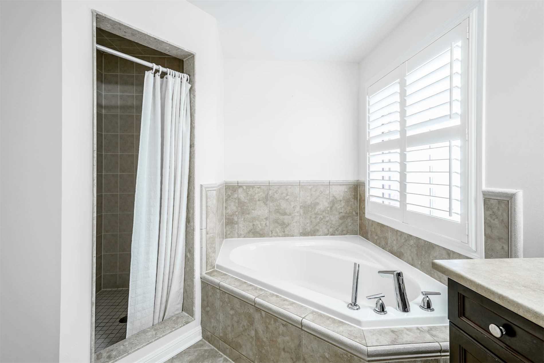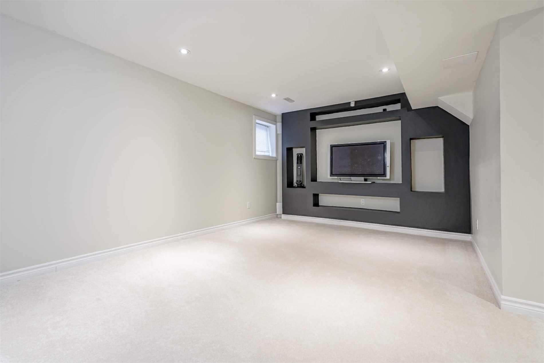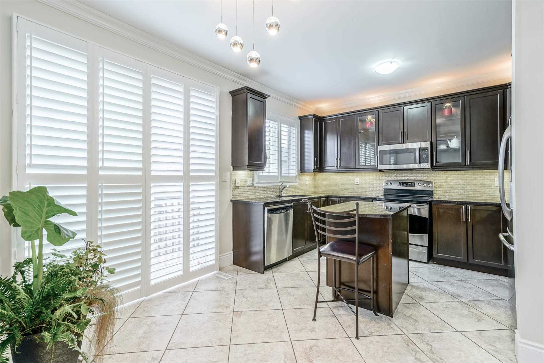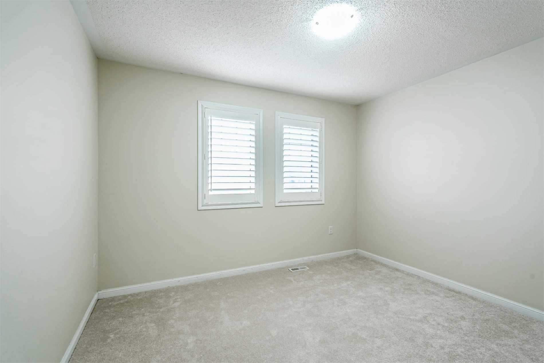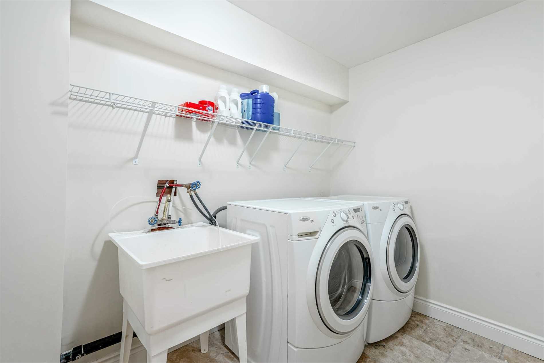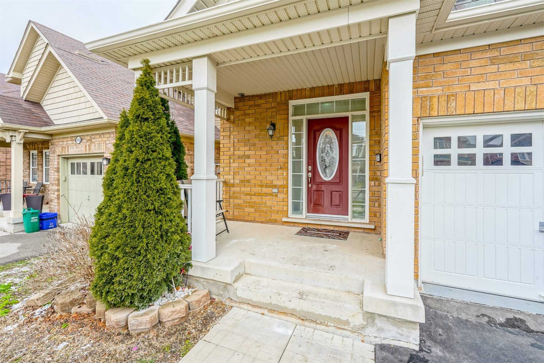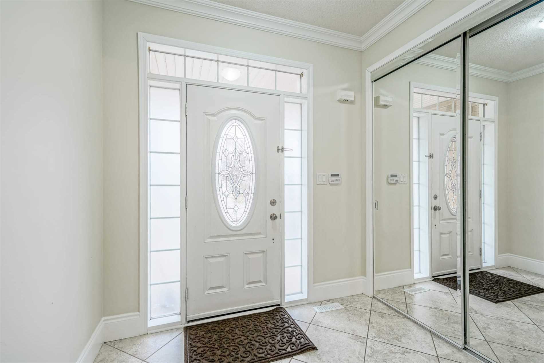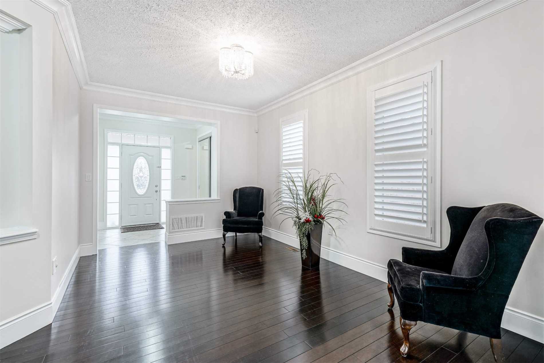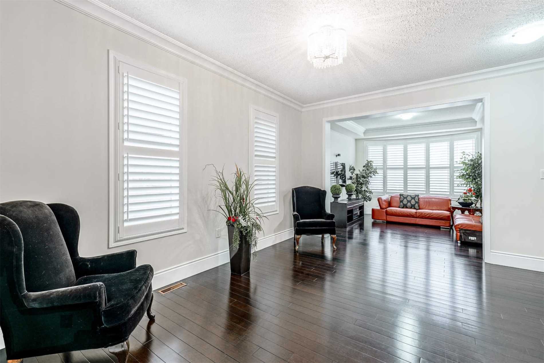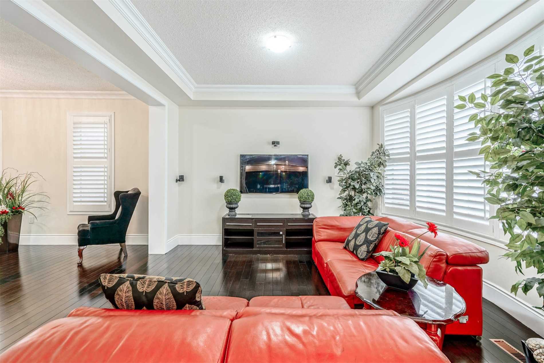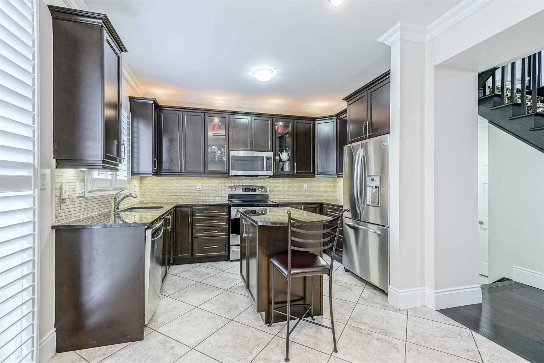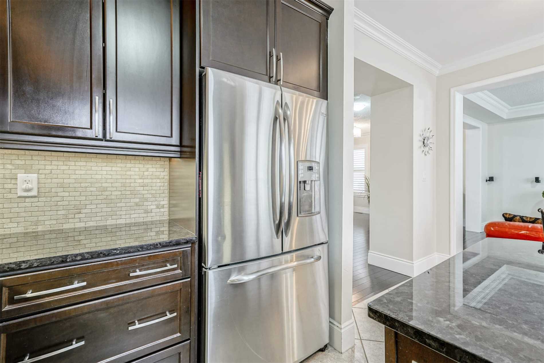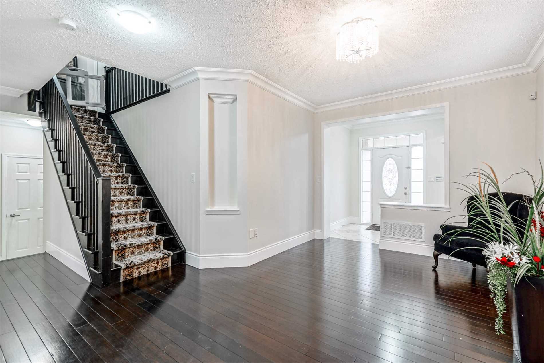Overview
| Price: |
$840,000 |
| Contract type: |
Sale |
| Type: |
Detached |
| Location: |
Milton, Ontario |
| Bathrooms: |
4 |
| Bedrooms: |
3 |
| Total Sq/Ft: |
1500-2000 |
| Virtual tour: |
View virtual tour
|
| Open house: |
N/A |
See The Virtual Tour Of This Beautiful Home , Location And Layout. Mattamy Elm Model. Lots Of Upgrades. 7"Baseboards, Crown Moulding. Full Fin Bsmt W/Bath And Entrance From The Garage, Ideal For In-Law Suite. Vaulted Ceiling In The Large Loft (Can Become Large 4th Br) 18X18 Tile Work. Brand New California Shutters. Freshly Painted. G/Counters And B/Splash. Must See. 4Br, 4Wr, 6 Car Parkin.
General amenities
-
All Inclusive
-
Air conditioning
-
Balcony
-
Cable TV
-
Ensuite Laundry
-
Fireplace
-
Furnished
-
Garage
-
Heating
-
Hydro
-
Parking
-
Pets
Rooms
| Level |
Type |
Dimensions |
| Ground |
Dining |
3.18m x 4.67m |
| Ground |
Family |
3.51m x 3.53m |
| Ground |
Breakfast |
2.16m x 3.23m |
| Ground |
Kitchen |
2.16m x 3.63m |
| 2nd |
Master |
4.27m x 3.78m |
| 2nd |
2nd Br |
3.58m x 3.07m |
| 2nd |
3rd Br |
3.63m x 3.05m |
| 2nd |
Loft |
4.95m x 4.29m |
| Bsmt |
Rec |
8.10m x 3.35m |
Map

