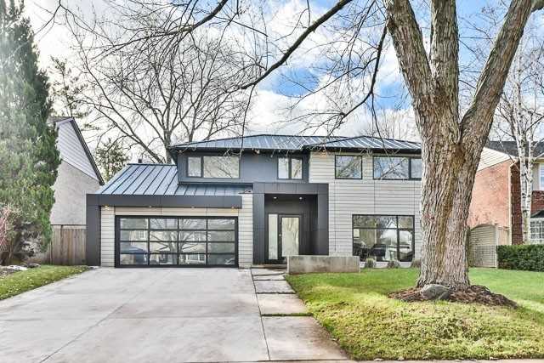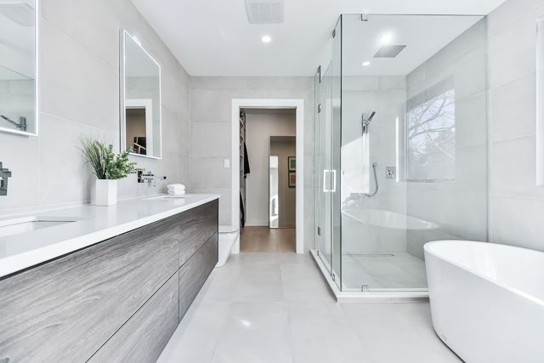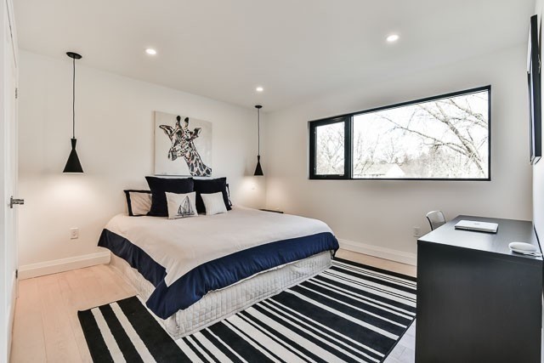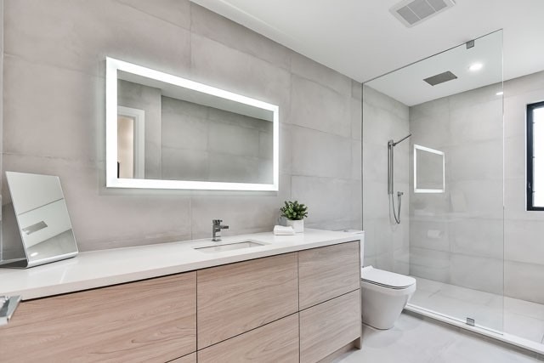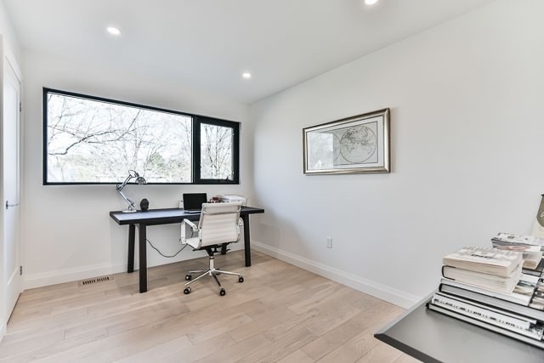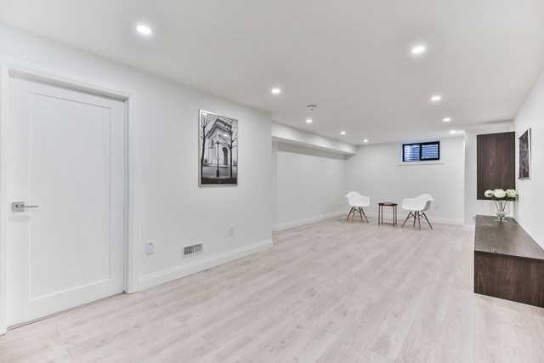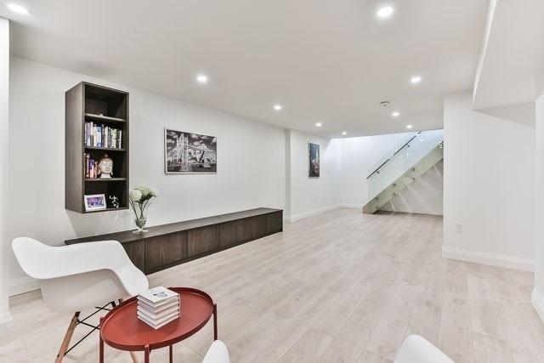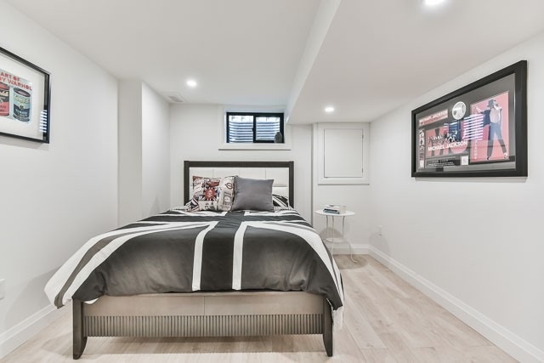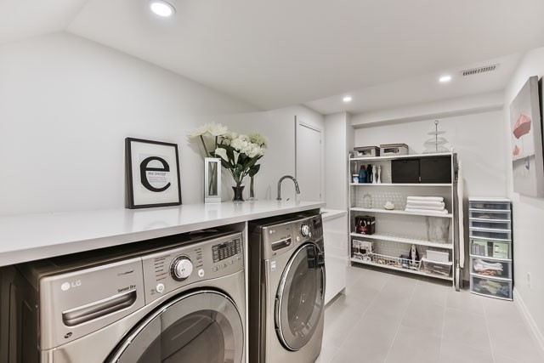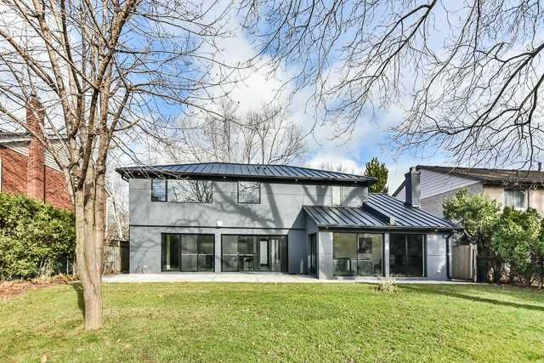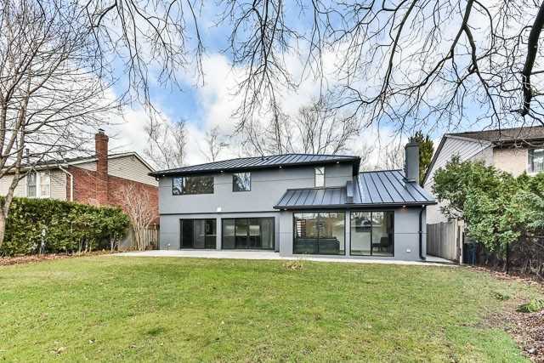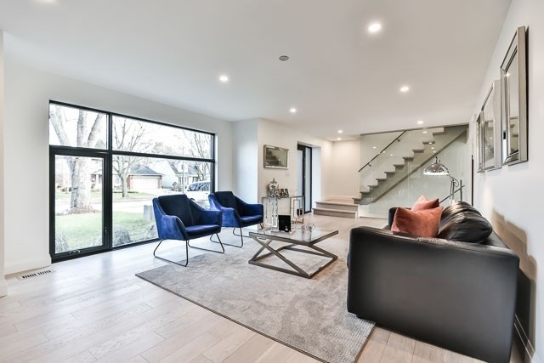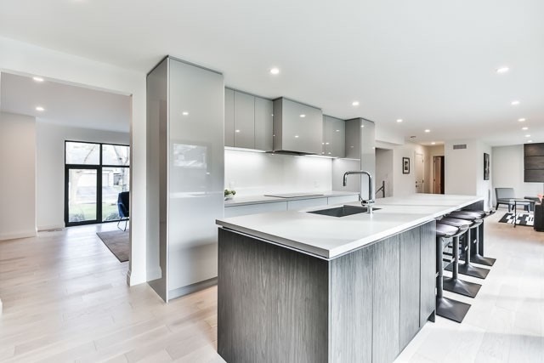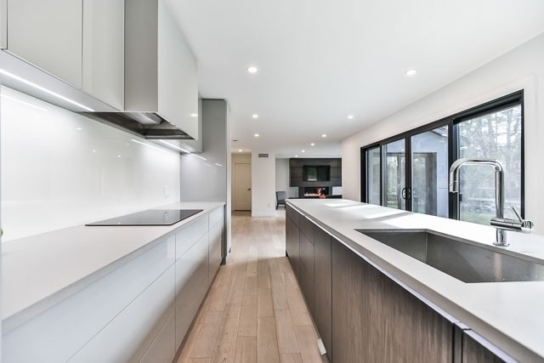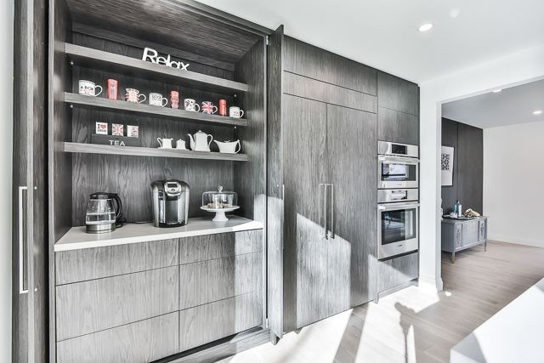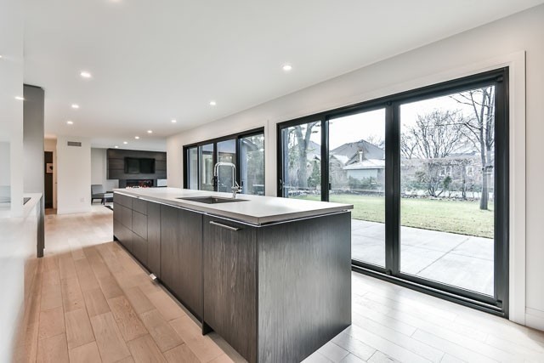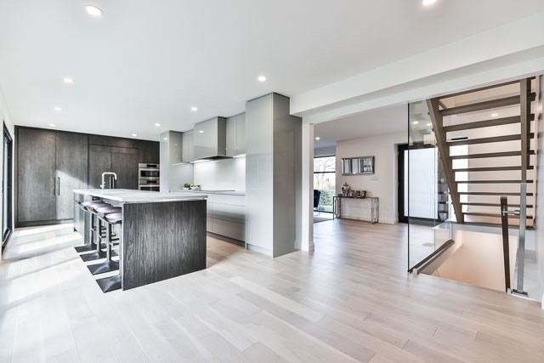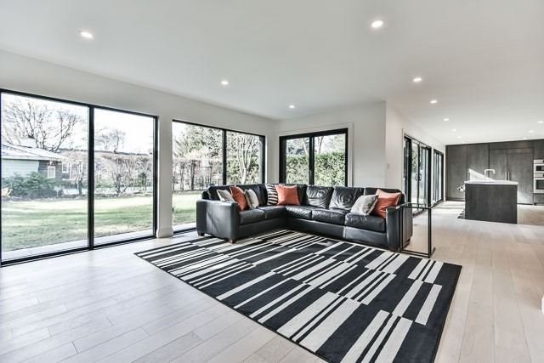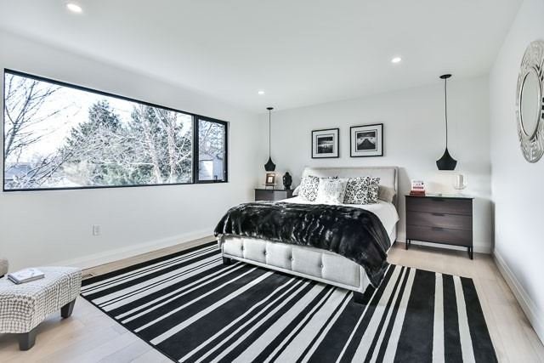Overview
| Price: |
$1,949,000 |
| Contract type: |
Sale |
| Type: |
Detached |
| Location: |
Burlington, Ontario |
| Bathrooms: |
4 |
| Bedrooms: |
4 |
| Total Sq/Ft: |
N/A |
| Virtual tour: |
View virtual tour
|
| Open house: |
N/A |
Contemporary South Burlington Home In Sought After Shoreacres Neighbourhood! Private 60 X 137' Lot. O/C Main Flr. Chefs European Kit.W/Wolf Induction Cooktop, Integrated 48" Jennair Fridge, Wall Oven & Micro. Hidden Coffee Station, White Oak Flring Throughout, Flr To Ceiling Windows & Glass Railings. 48" Gas F/P, Spa Like Baths, Wall Faucets. Walking Distance To John T.Tuck School, Lakeshore & Paletta Lake Front Park.
General amenities
-
All Inclusive
-
Air conditioning
-
Balcony
-
Cable TV
-
Ensuite Laundry
-
Fireplace
-
Furnished
-
Garage
-
Heating
-
Hydro
-
Parking
-
Pets
Rooms
| Level |
Type |
Dimensions |
| Main |
Living |
7.82m x 4.50m |
| Main |
Kitchen |
9.14m x 3.53m |
| Main |
Family |
4.88m x 4.39m |
| 2nd |
Master |
4.88m x 3.96m |
| 2nd |
2nd Br |
4.29m x 3.78m |
| 2nd |
3rd Br |
4.11m x 3.23m |
| 2nd |
4th Br |
3.48m x 2.77m |
| Bsmt |
5th Br |
3.45m x 3.20m |
| Bsmt |
Rec |
8.71m x 3.81m |
| Bsmt |
Laundry |
3.89m x 2.06m |
Map

