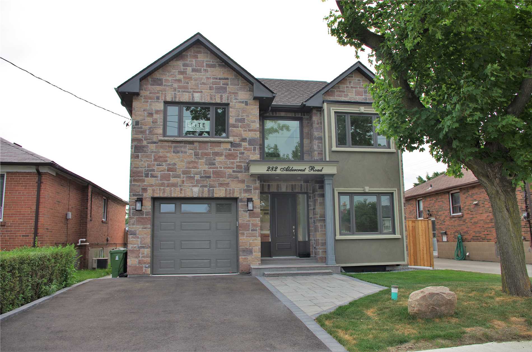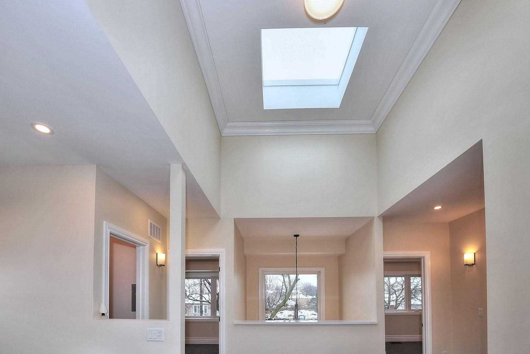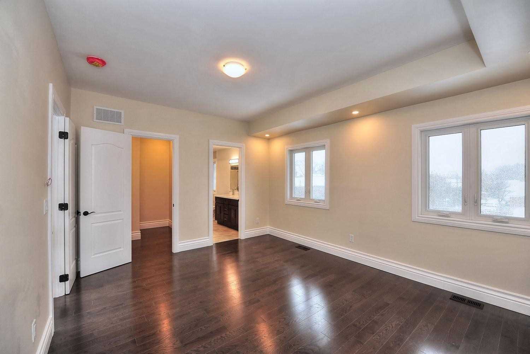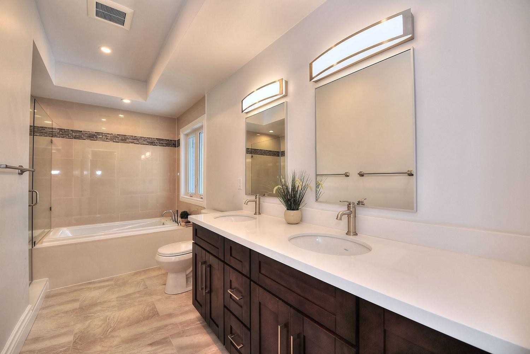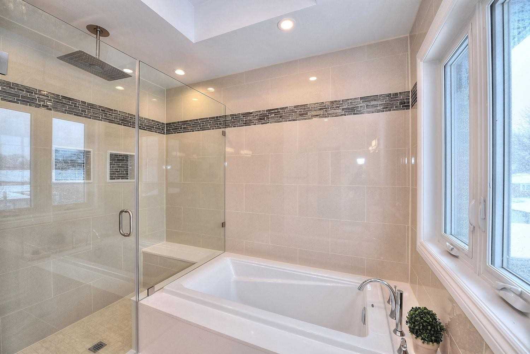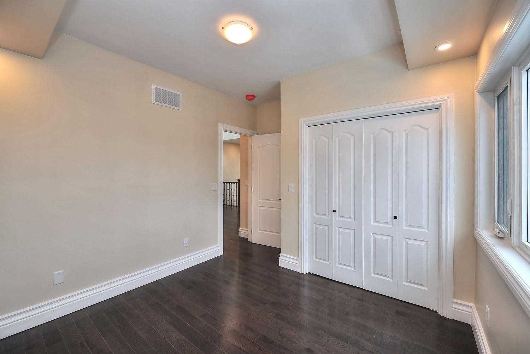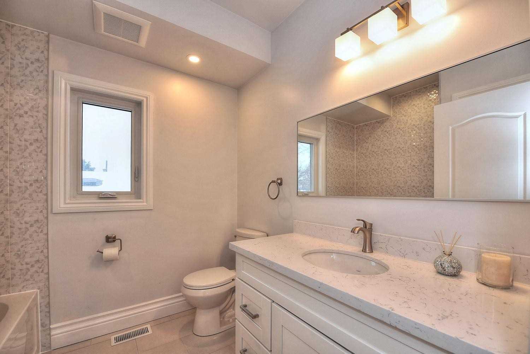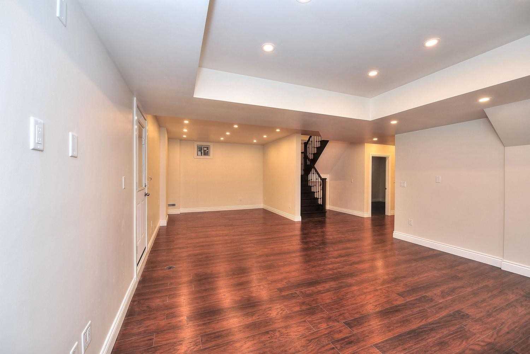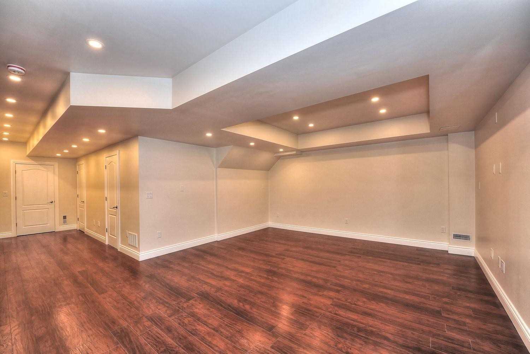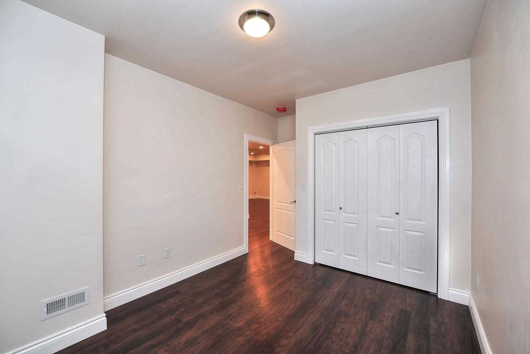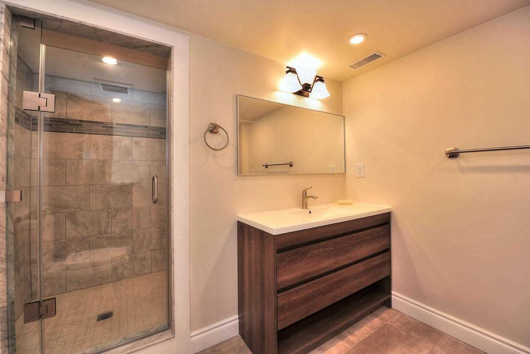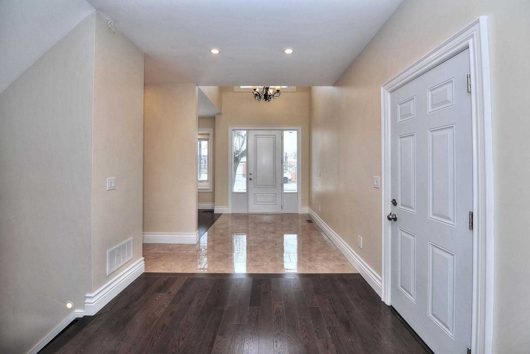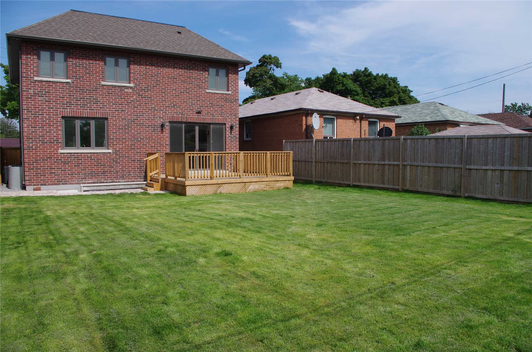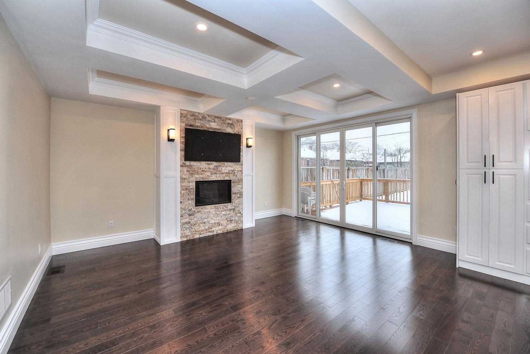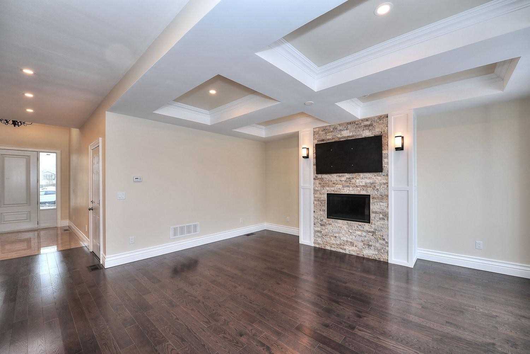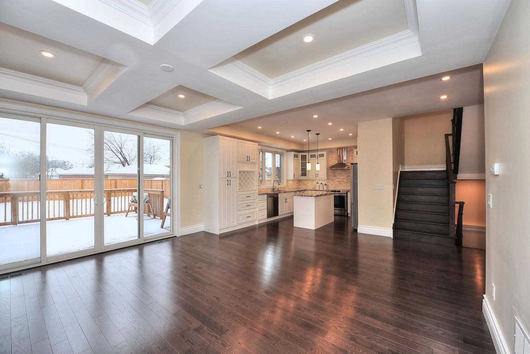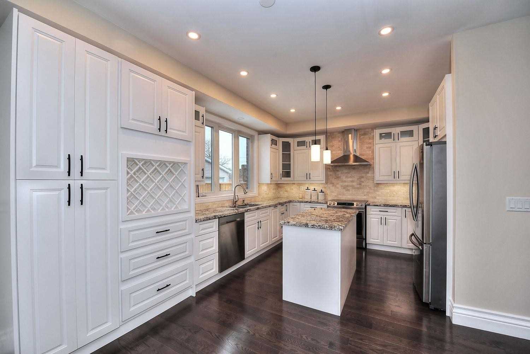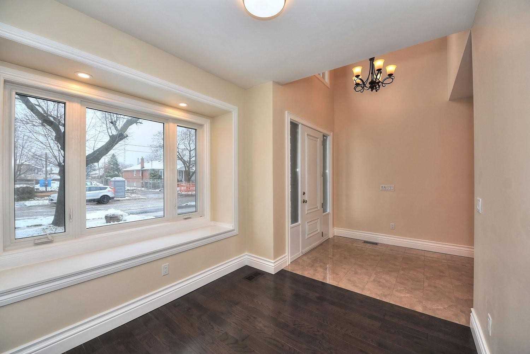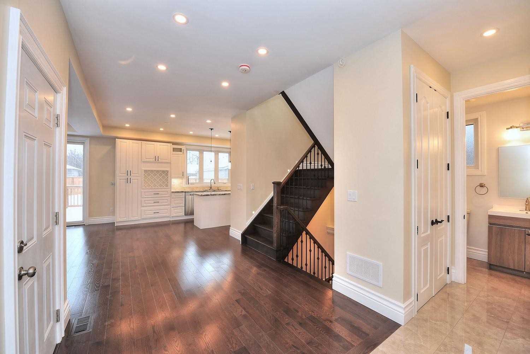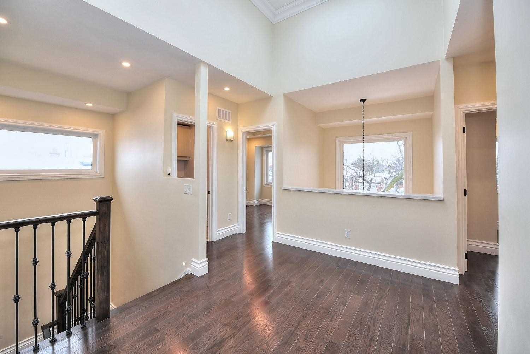Overview
| Price: |
$1,659,000 |
| Contract type: |
Sale |
| Type: |
Detached |
| Location: |
Toronto, Ontario |
| Bathrooms: |
4 |
| Bedrooms: |
4 |
| Total Sq/Ft: |
2500-3000 |
| Virtual tour: |
N/A
|
| Open house: |
N/A |
Beautiful Opportunity To Own Custom Built Home In Matured Area Of Alderwood. Over 3200 Square Feet Of Living Space. Open Concept Layout, With Walk Out To Large Deck From The Family Room. Features Over 9'Ft Ceilings On All Floors, Including Basement. Custom Kitchen With Stainless Steel Appliances, Hardwood Flooring Throughout, Crown Molding And Skylights, Gas Fireplace On Main Floor. Basement Spray Foam Insulated. Central Vac.
General amenities
-
All Inclusive
-
Air conditioning
-
Balcony
-
Cable TV
-
Ensuite Laundry
-
Fireplace
-
Furnished
-
Garage
-
Heating
-
Hydro
-
Parking
-
Pets
Rooms
| Level |
Type |
Dimensions |
| Main |
Kitchen |
6.03m x 3.99m |
| Main |
Living |
8.10m x 2.46m |
| Main |
Family |
4.32m x 3.90m |
| 2nd |
Master |
4.32m x 3.07m |
| 2nd |
2nd Br |
2.74m x 2.17m |
| 2nd |
3rd Br |
2.77m x 3.01m |
| 2nd |
4th Br |
2.98m x 2.98m |
| Bsmt |
Rec |
9.44m x 5.18m |
| Bsmt |
Br |
14.70m x 3.07m |
Map

