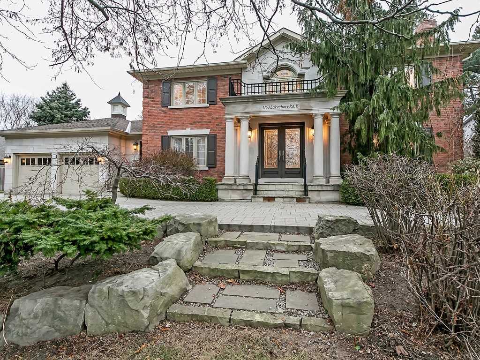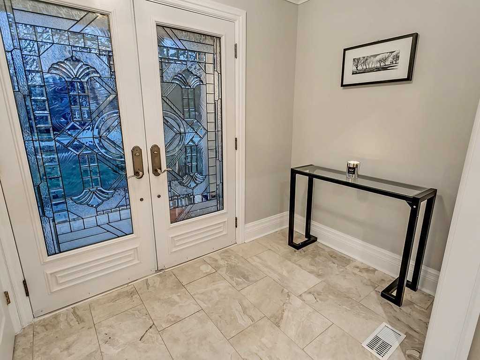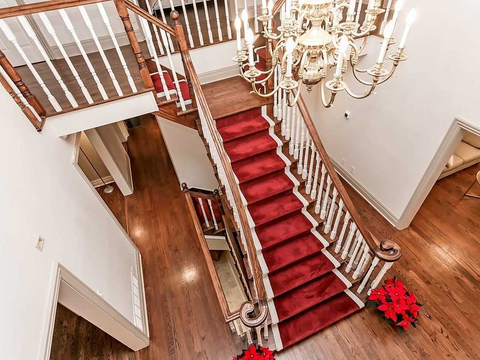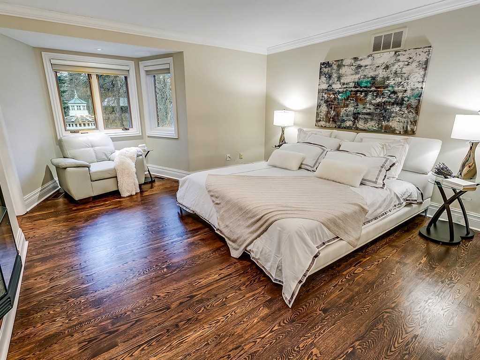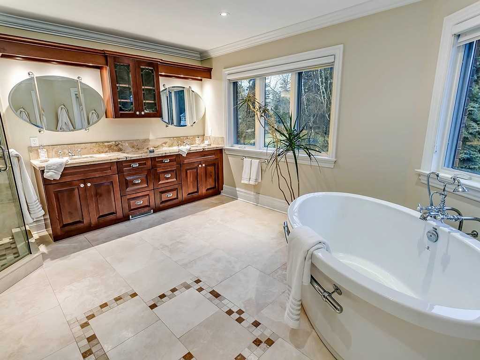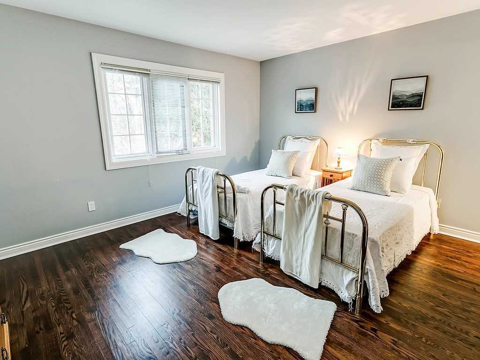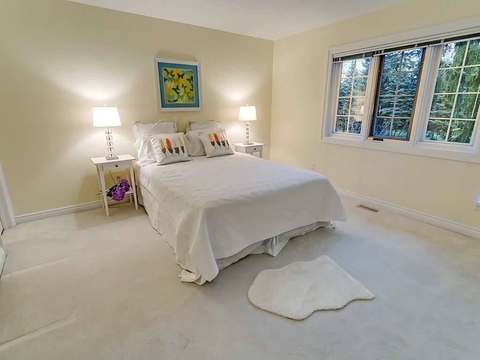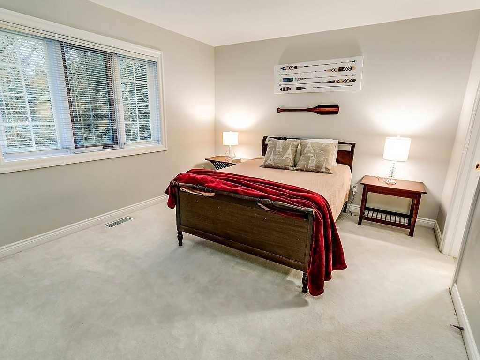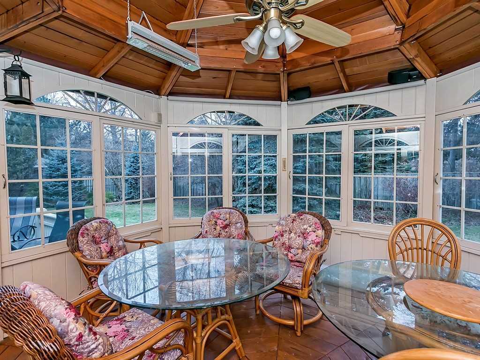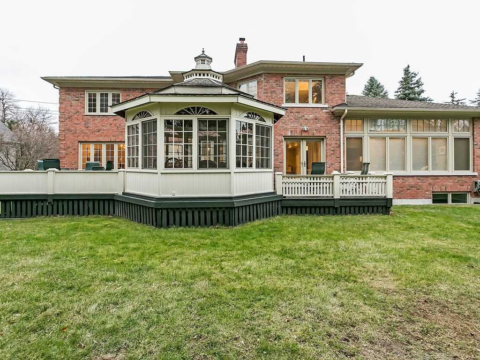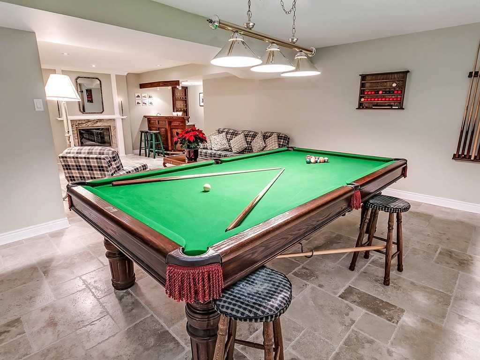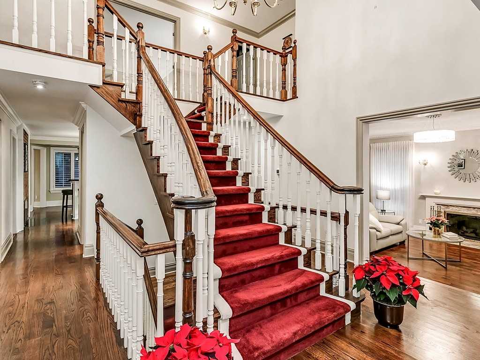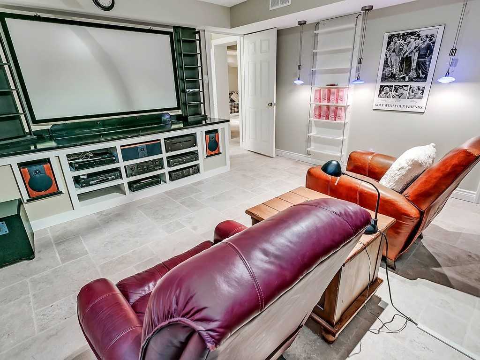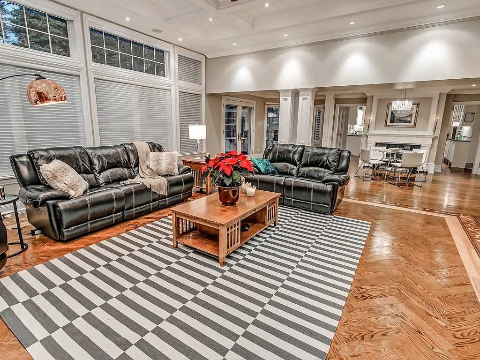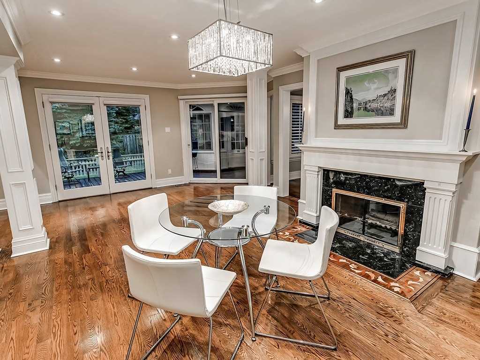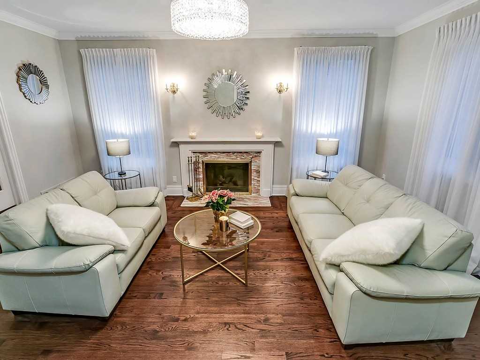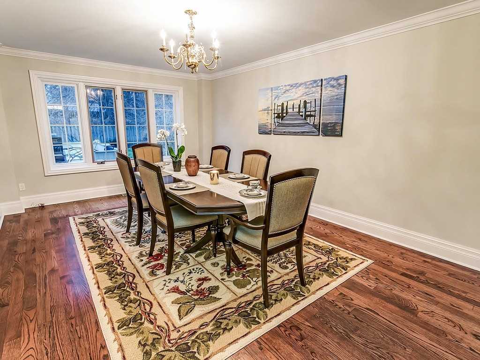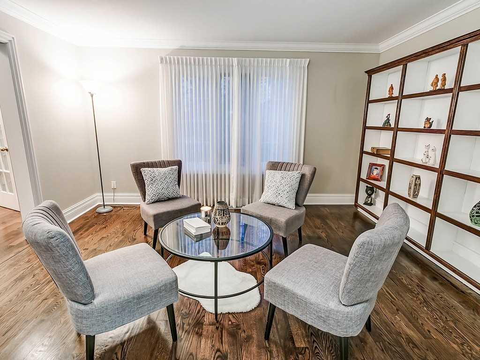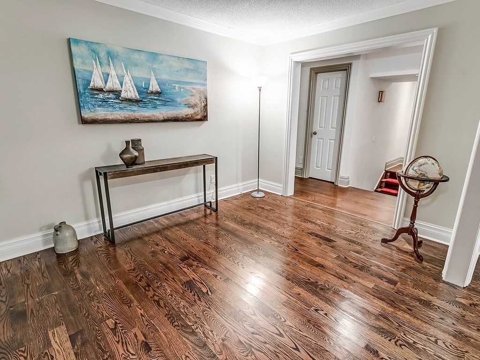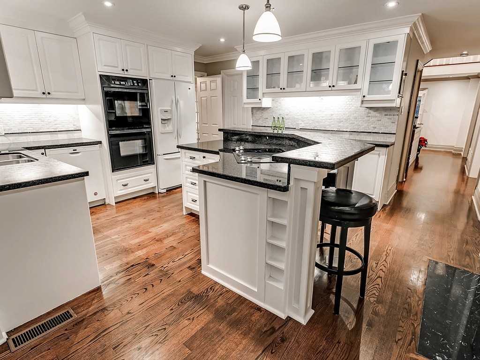Overview
| Price: |
$2,800,000 |
| Contract type: |
Sale |
| Type: |
Detached |
| Location: |
Oakville, Ontario |
| Bathrooms: |
6 |
| Bedrooms: |
4 |
| Total Sq/Ft: |
3500-5000 |
| Virtual tour: |
View virtual tour
|
| Open house: |
N/A |
7000+ Sf Georgian Style Grand Residence Located On The Golden Mile In South East Oakville On A Third Of An Acre. Walk 2 Oths. Gracious 5 Bedrm/6 Bath Floor Plan For Comfortable Living, Entertaining, Working&Guests. Beamed Cathedral Ceilings, Scarlet O'hara Staircase, Herring Bone Hardwoods, Heated Stone Flrs, Pot Lights,5 Marble Fireplaces,Gazebo.
General amenities
-
All Inclusive
-
Air conditioning
-
Balcony
-
Cable TV
-
Ensuite Laundry
-
Fireplace
-
Furnished
-
Garage
-
Heating
-
Hydro
-
Parking
-
Pets
Rooms
| Level |
Type |
Dimensions |
| Main |
Great Rm |
6.71m x 6.15m |
| Main |
Living |
5.44m x 4.32m |
| Main |
Dining |
6.37m x 3.89m |
| Main |
Sitting |
6.37m x 4.50m |
| Main |
Kitchen |
4.88m x 4.72m |
| Main |
Dining |
9.04m x 4.34m |
| Main |
Foyer |
5.49m x 2.27m |
| 2nd |
Master |
4.85m x 4.32m |
| 2nd |
2nd Br |
4.39m x 4.04m |
| 2nd |
3rd Br |
4.39m x 3.96m |
Map

