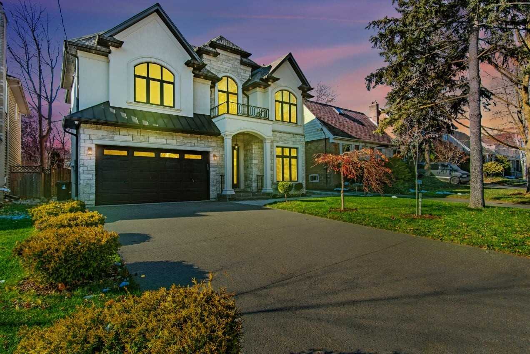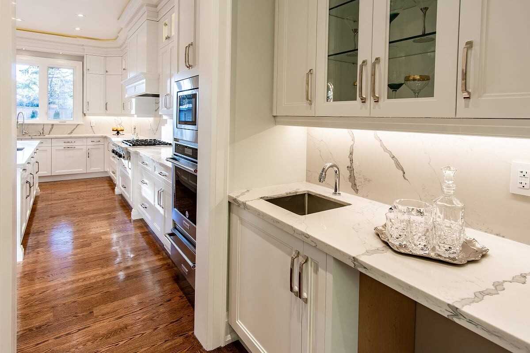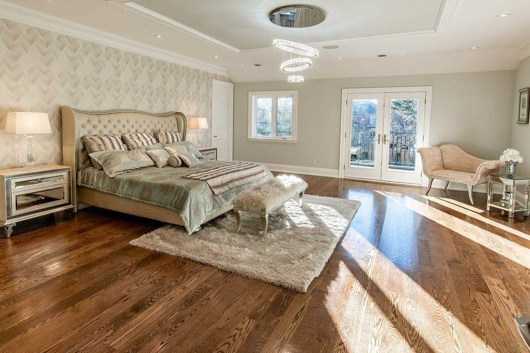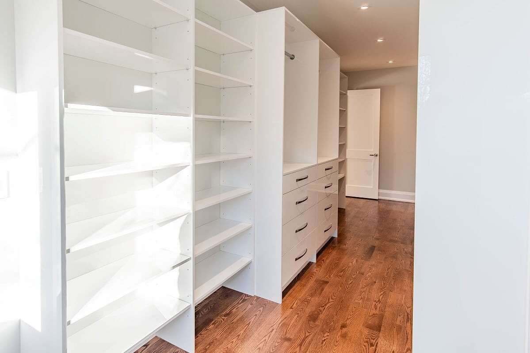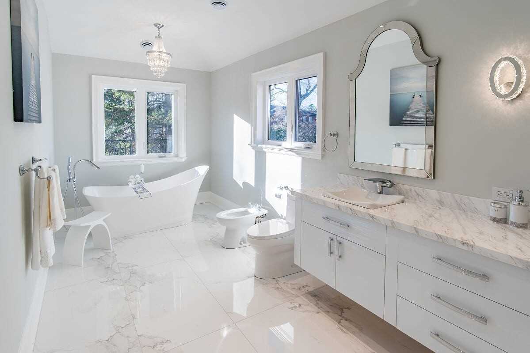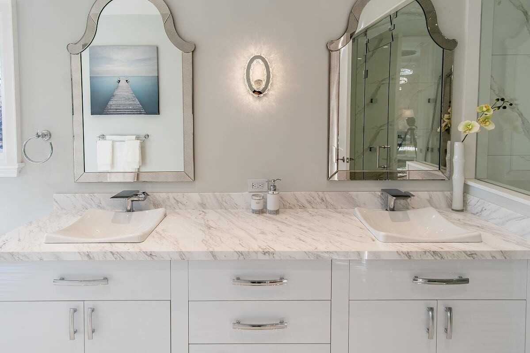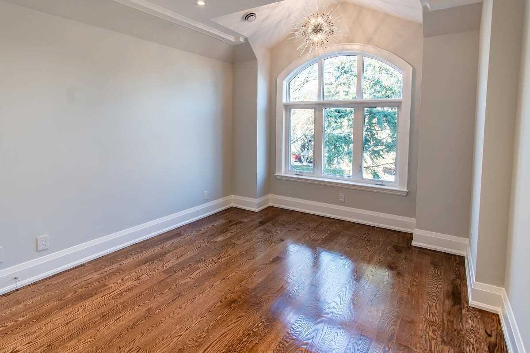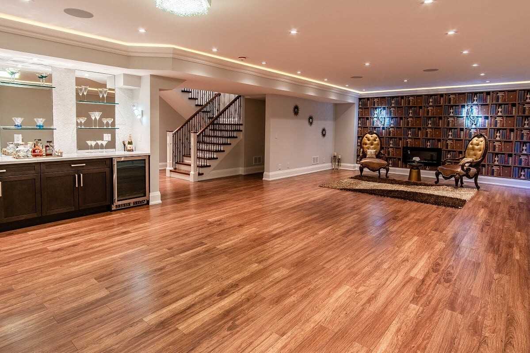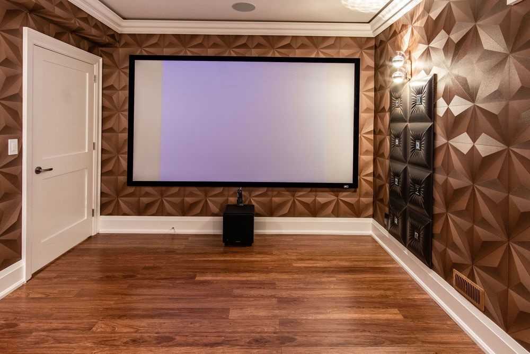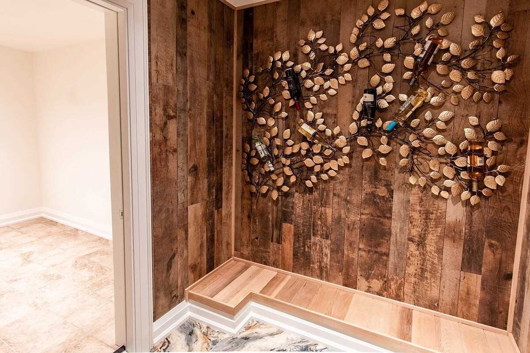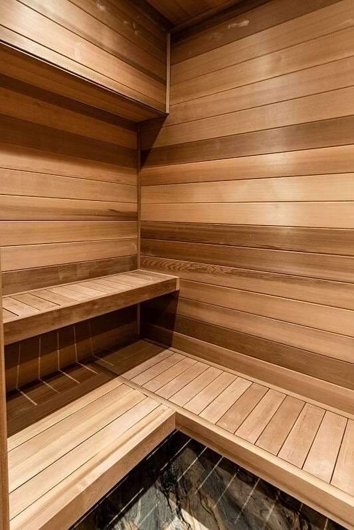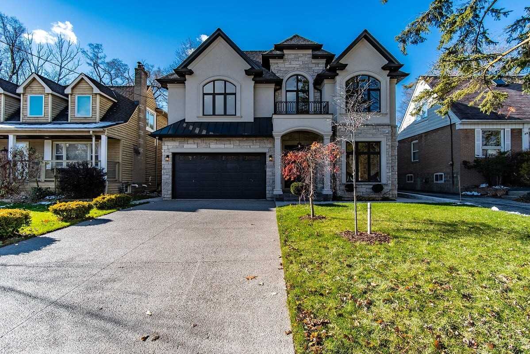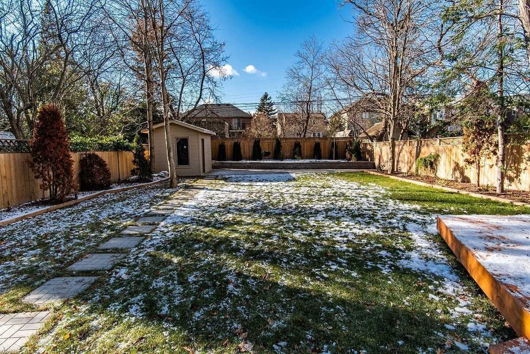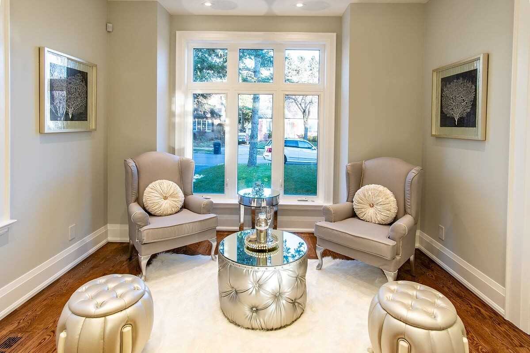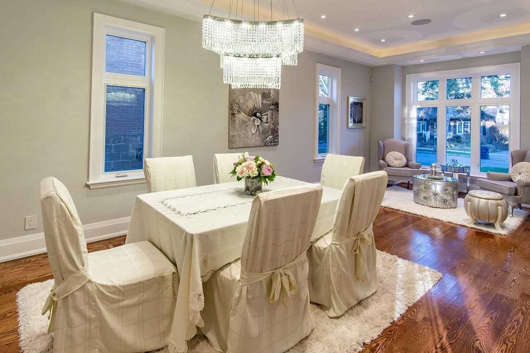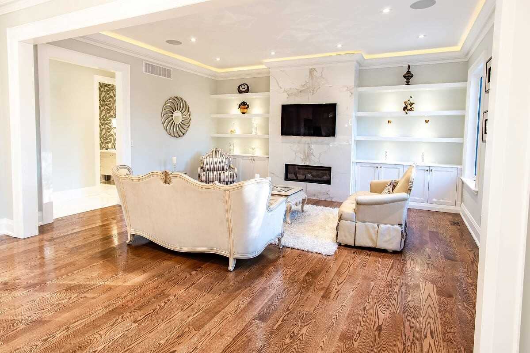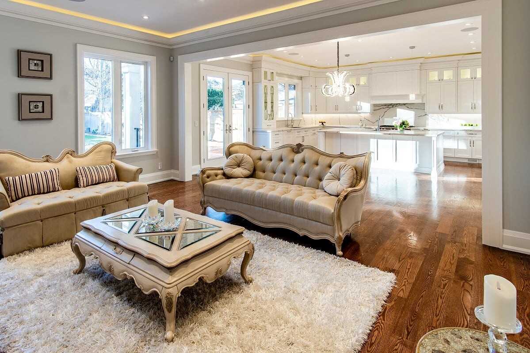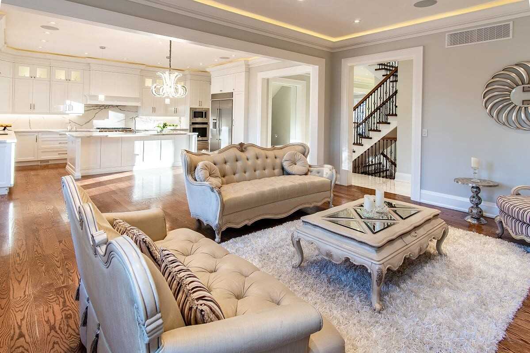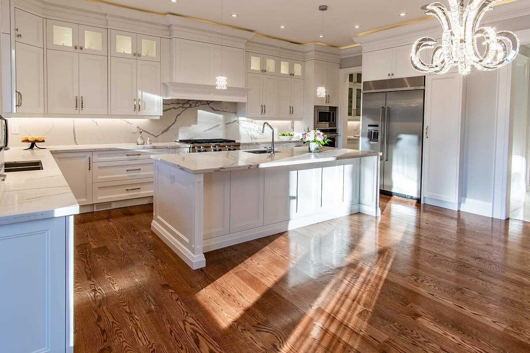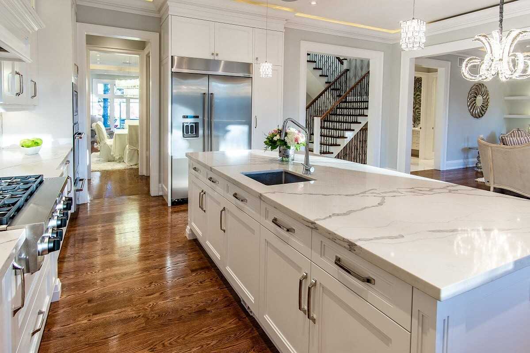Overview
| Price: |
$2,598,000 |
| Contract type: |
Sale |
| Type: |
Detached |
| Location: |
Toronto, Ontario |
| Bathrooms: |
5 |
| Bedrooms: |
4 |
| Total Sq/Ft: |
3000-3500 |
| Virtual tour: |
View virtual tour
|
| Open house: |
N/A |
Enjoy Toronto's West End Lifestyle In This Fabulous 3,200Sqft , 4 Bedroom & 5 Bath Home. 36 Botfield Avenue, Exemplifies The Very Best In The Area. The Exceptional Floor Plan Suited For Entertaining Includes A Foyer, Formal Living, Dining And Family Room Overlooking Expansive Deck. A Spacious Chefs Gourmet Kitchen With Beautiful Custom Floor To Ceiling Cabinetry And Oversized Island. All Loaded With Unrivalled Features, Finishes & High End Appliances.
General amenities
-
All Inclusive
-
Air conditioning
-
Balcony
-
Cable TV
-
Ensuite Laundry
-
Fireplace
-
Furnished
-
Garage
-
Heating
-
Hydro
-
Parking
-
Pets
Rooms
| Level |
Type |
Dimensions |
| Main |
Foyer |
2.25m x 1.89m |
| Main |
Living |
7.35m x 2.34m |
| Main |
Dining |
5.60m x 2.34m |
| Main |
Family |
5.60m x 4.55m |
| Main |
Pantry |
1.50m x 1.70m |
| 2nd |
Master |
6.95m x 6.12m |
| 2nd |
2nd Br |
4.45m x 3.56m |
| 2nd |
3rd Br |
3.70m x 3.35m |
| 2nd |
4th Br |
4.08m x 3.37m |
| Lower |
Family |
11.00m x 5.70m |
Map

