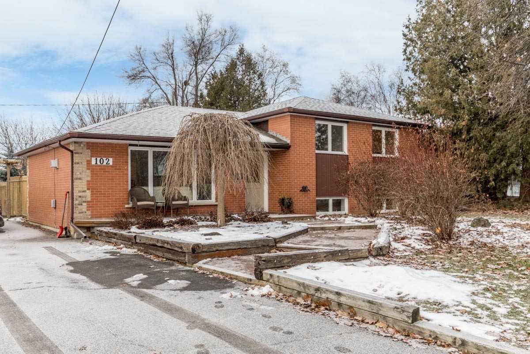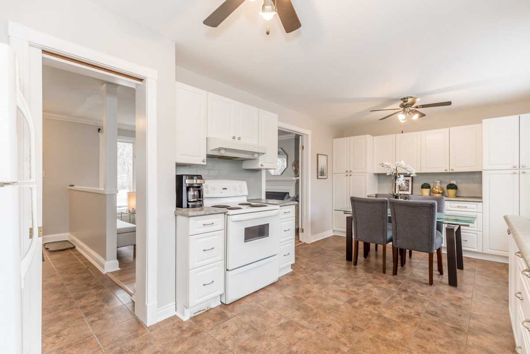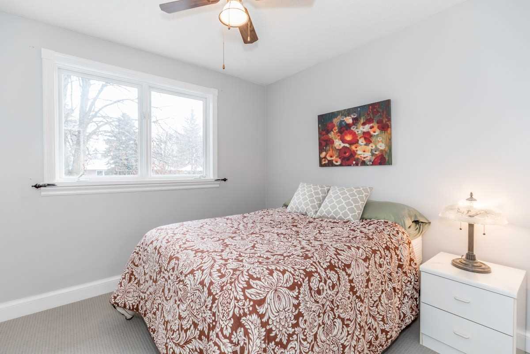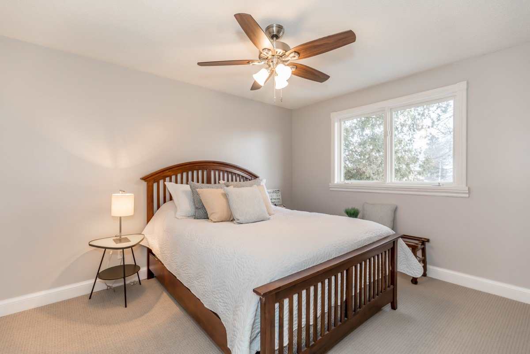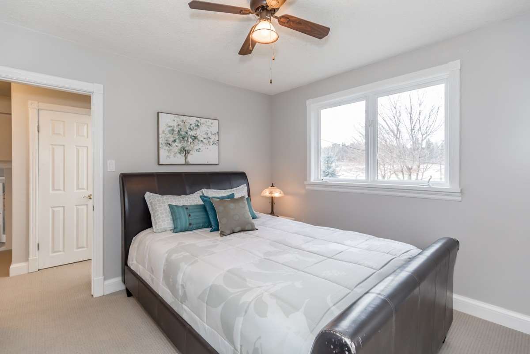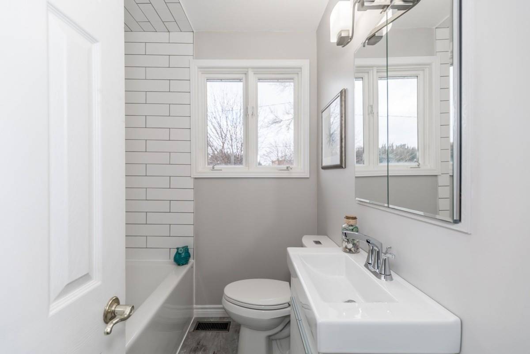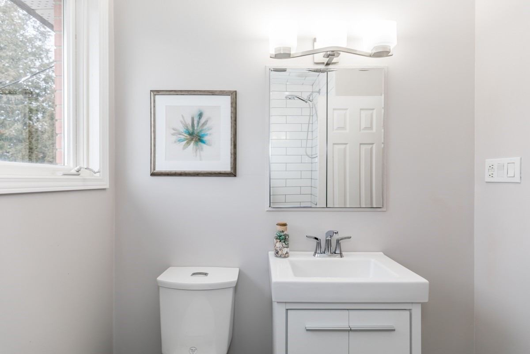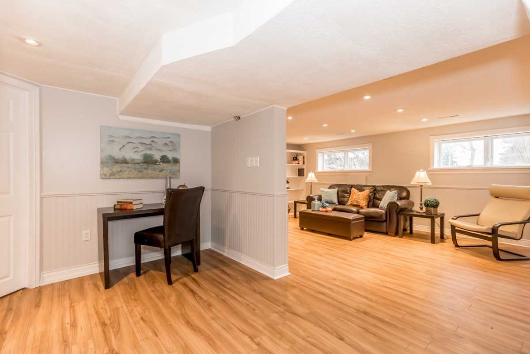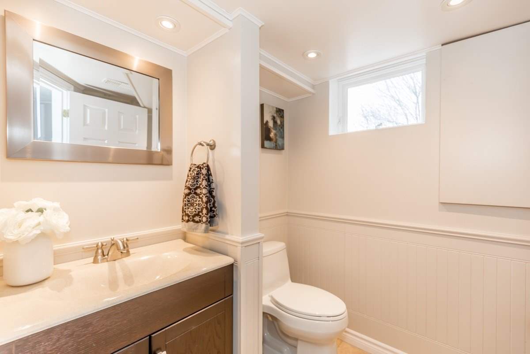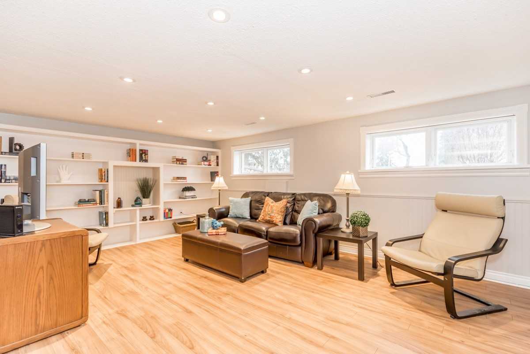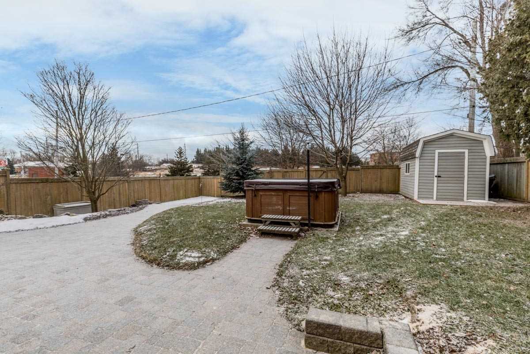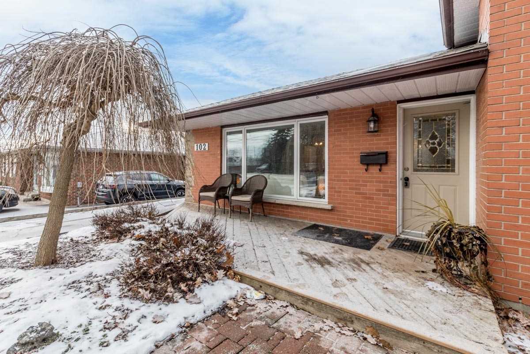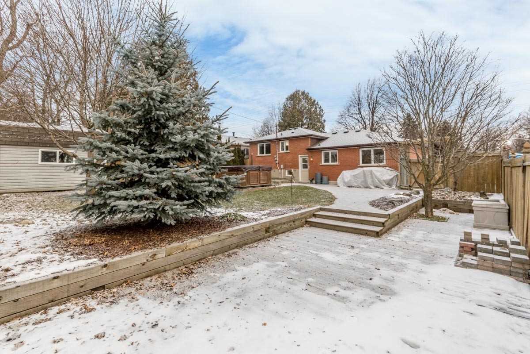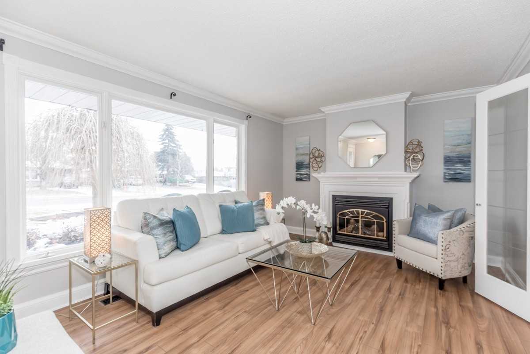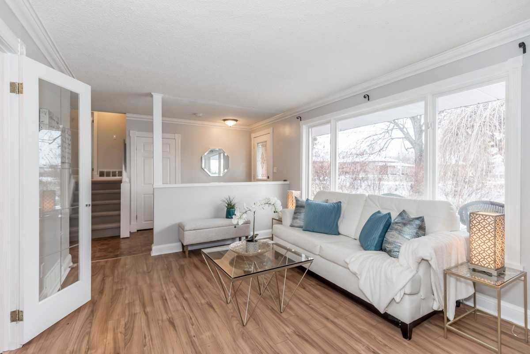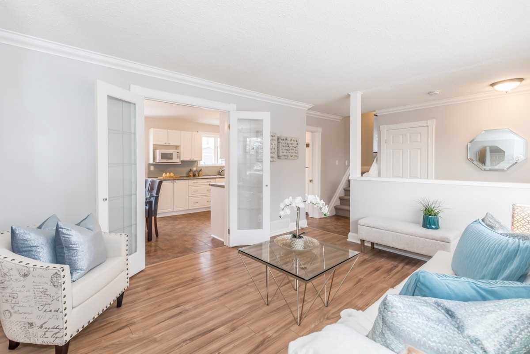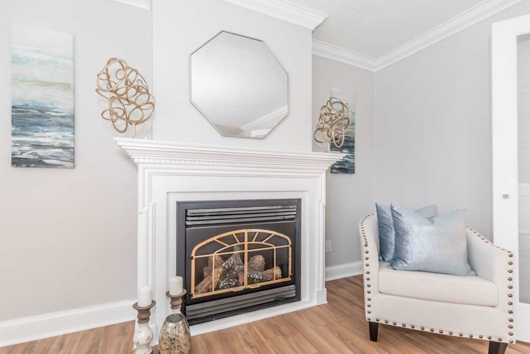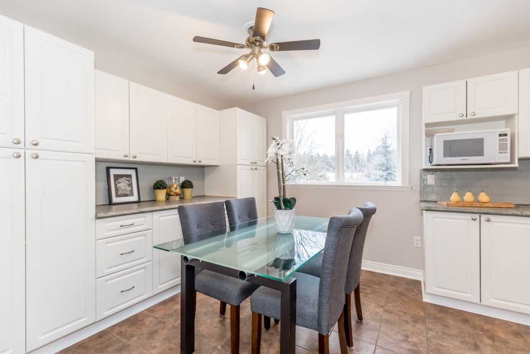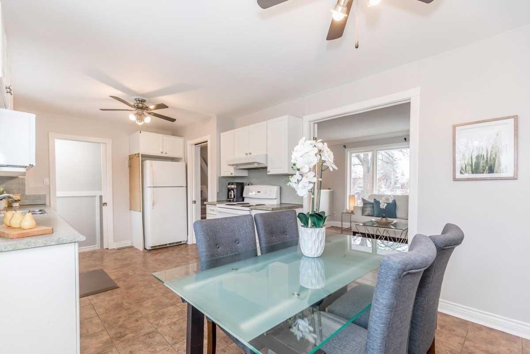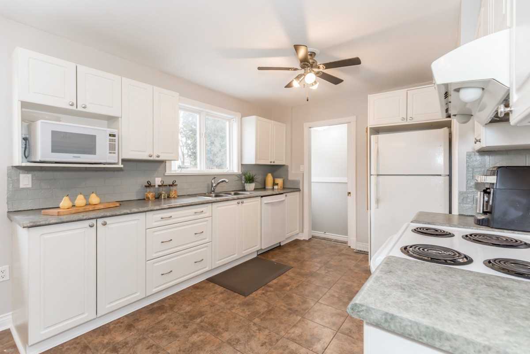Overview
| Price: |
$524,000 |
| Contract type: |
Sale |
| Type: |
Detached |
| Location: |
Orangeville, Ontario |
| Bathrooms: |
2 |
| Bedrooms: |
3 |
| Total Sq/Ft: |
N/A |
| Virtual tour: |
View virtual tour
|
| Open house: |
N/A |
Welcome To This Lovely 3 Bedroom, Side Split Located In The Heart Of Orangeville. A Brick Walkway Leads Up To The Front Step And Into The Foyer & Living Room. Living Room Has Gas Fireplace And French Doors Leading Into Combined Dining Room And Huge Kitchen. Impressive Sized Backyard Has Newer Fence, Shed And Hot Tub Along With A Patio. Cozy Basement Has Built-In Bookcase, 2nd Washroom & Storage. Main Bathroom Is Completely Renovated.
General amenities
-
All Inclusive
-
Air conditioning
-
Balcony
-
Cable TV
-
Ensuite Laundry
-
Fireplace
-
Furnished
-
Garage
-
Heating
-
Hydro
-
Parking
-
Pets
Rooms
| Level |
Type |
Dimensions |
| Main |
Kitchen |
3.66m x 2.43m |
| Main |
Dining |
3.25m x 2.43m |
| Main |
Living |
3.91m x 3.40m |
| 2nd |
Master |
3.91m x 3.09m |
| 2nd |
2nd Br |
2.81m x 2.79m |
| 2nd |
3rd Br |
3.20m x 3.05m |
| Lower |
Rec |
4.98m x 3.66m |
Map

