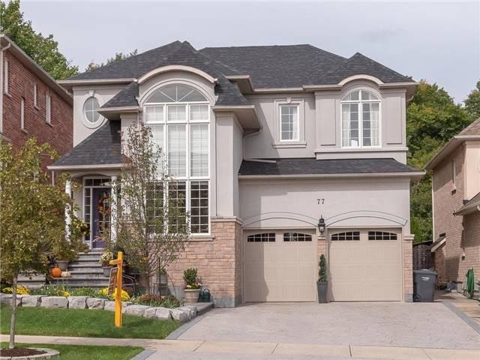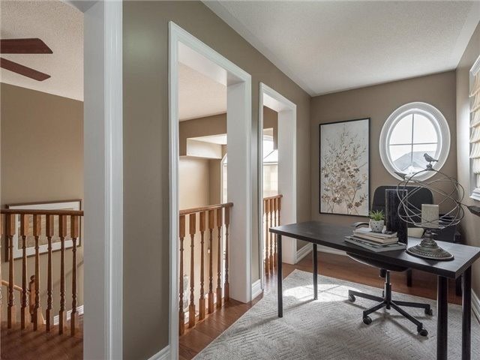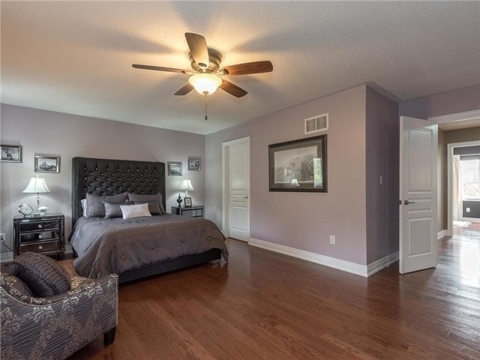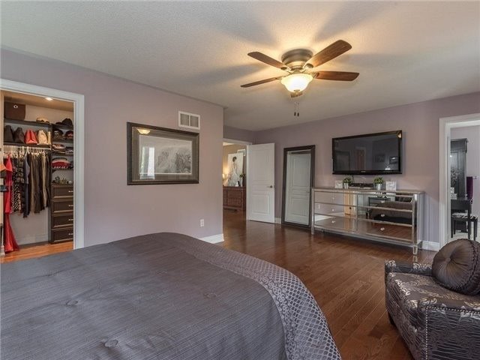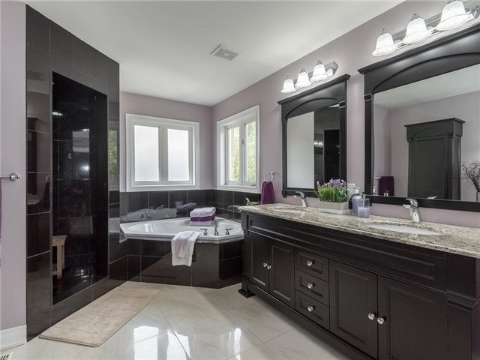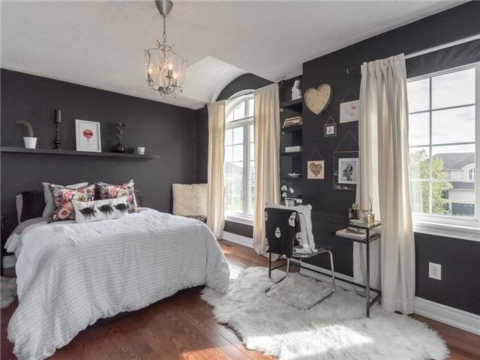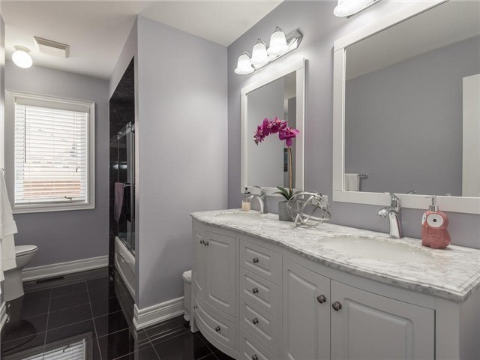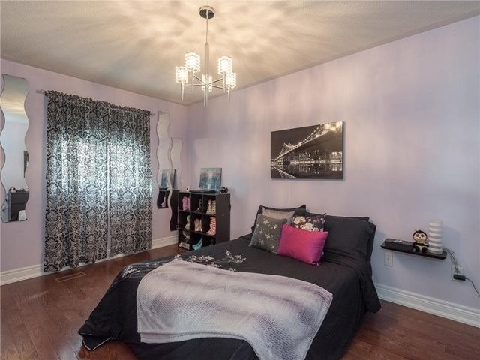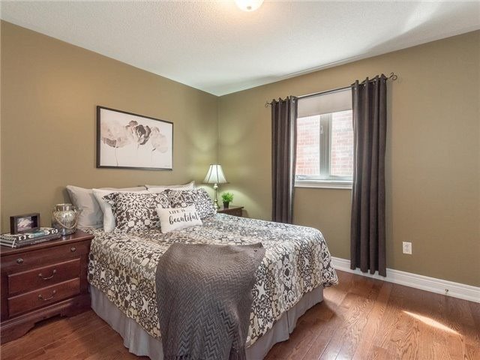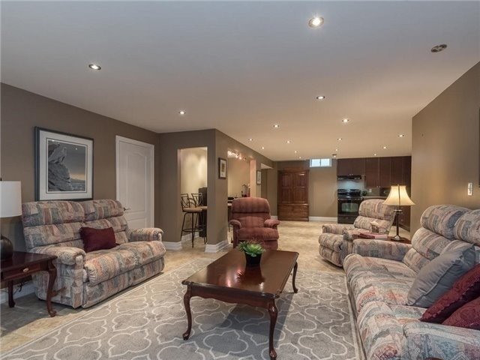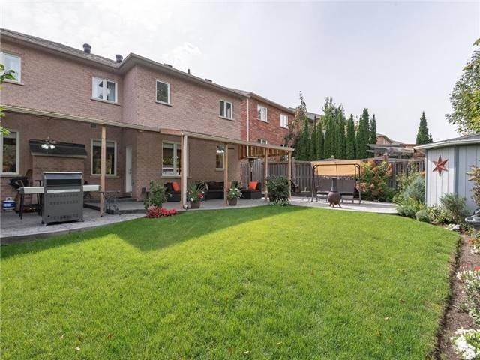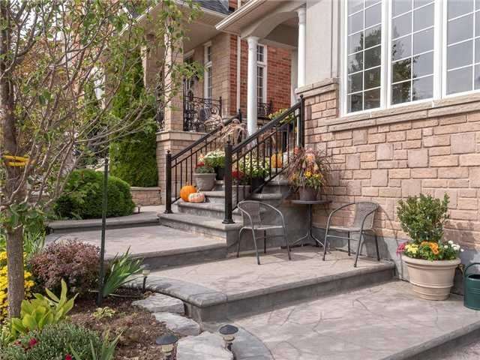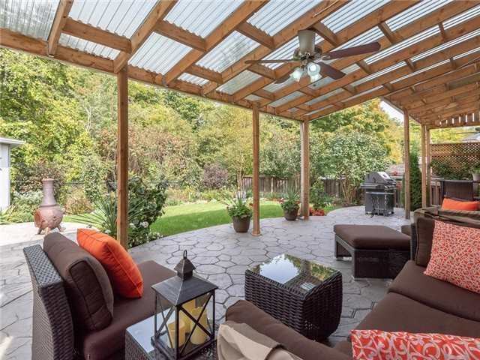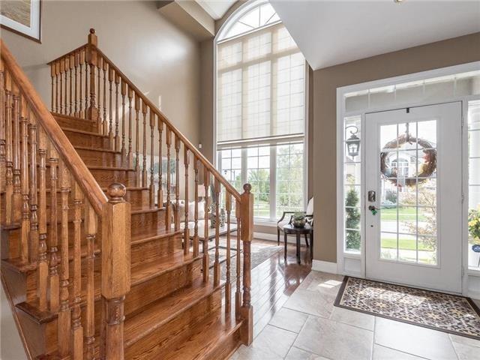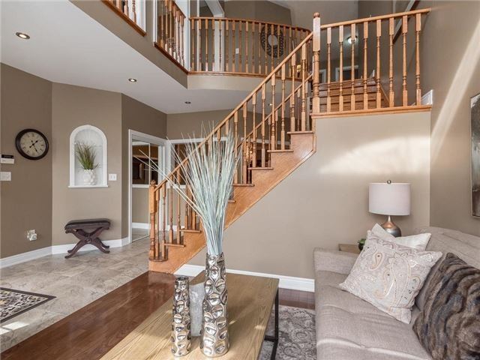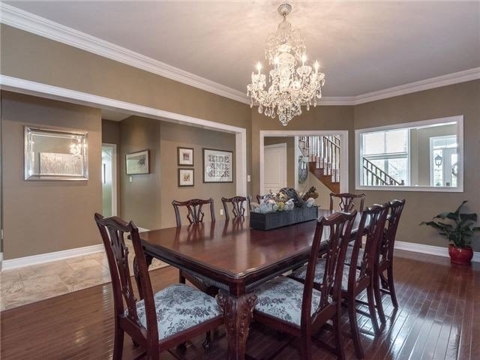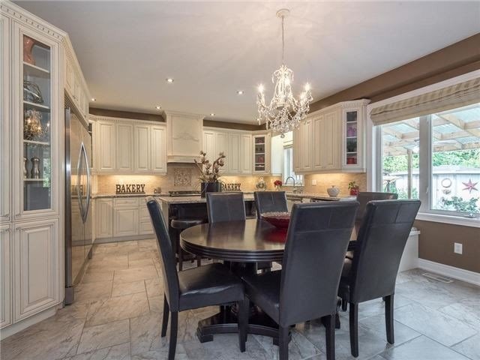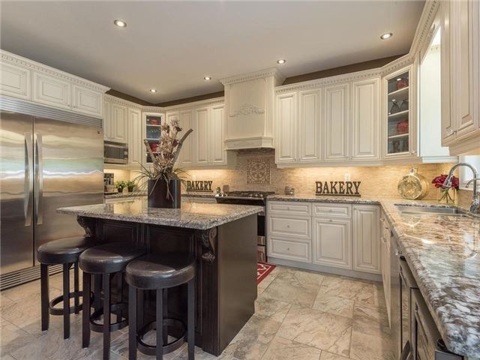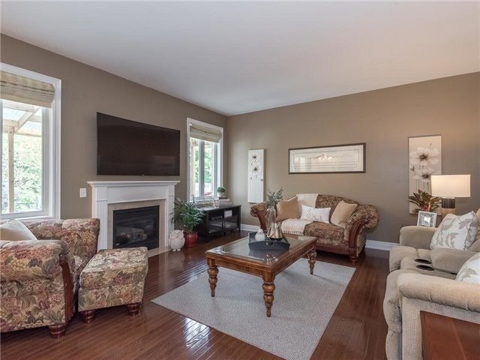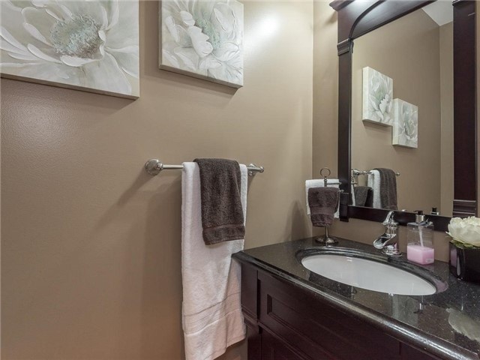Overview
| Price: |
$1,199,999 |
| Contract type: |
Sale |
| Type: |
Detached |
| Location: |
Caledon, Ontario |
| Bathrooms: |
4 |
| Bedrooms: |
4 |
| Total Sq/Ft: |
3000-3500 |
| Virtual tour: |
N/A
|
| Open house: |
N/A |
Luxurious Executive Home Situated In The Desirable Ravines Of The Taylor Woods Community. Stunning Renovated Custom Kitchen W/Top Of The Line S/S Appliances, Granite Counters, Centre Island, Porcelain Flooring, Open Concept To Main Floor Family Room, Gas Fireplace, 9Ft Ceilings & A Breathtaking View Of The Ravine, Spacious Lr/Dr Combo, Main Floor Library/Den With Vaulted Ceilings & Palladium Window. Main Floor Laundry, Interior Garage Access, 4 Spacious
General amenities
-
All Inclusive
-
Air conditioning
-
Balcony
-
Cable TV
-
Ensuite Laundry
-
Fireplace
-
Furnished
-
Garage
-
Heating
-
Hydro
-
Parking
-
Pets
Rooms
| Level |
Type |
Dimensions |
| Main |
Kitchen |
4.75m x 3.18m |
| Main |
Family |
4.98m x 4.53m |
| Main |
Living |
6.09m x 3.69m |
| Main |
Dining |
6.09m x 3.69m |
| Main |
Den |
3.13m x 3.07m |
| Upper |
Master |
6.03m x 5.08m |
| Upper |
2nd Br |
4.86m x 3.25m |
| Upper |
3rd Br |
4.53m x 3.47m |
| Upper |
4th Br |
3.66m x 3.31m |
Map

