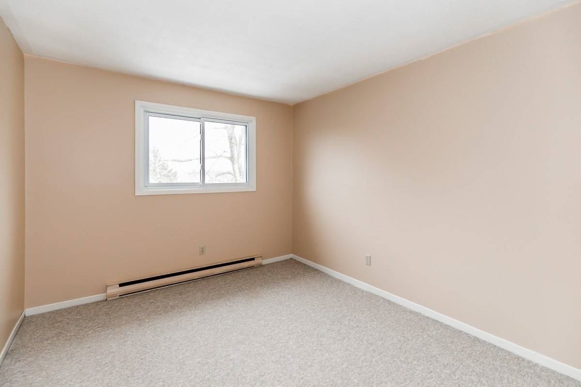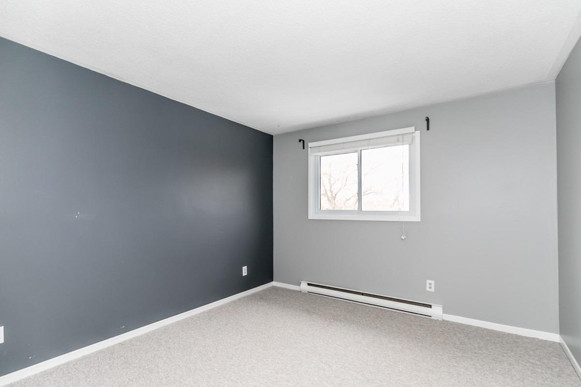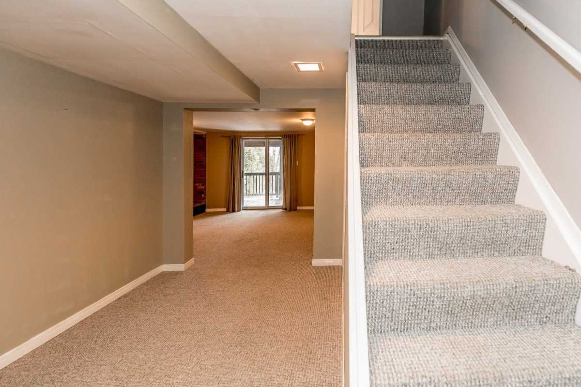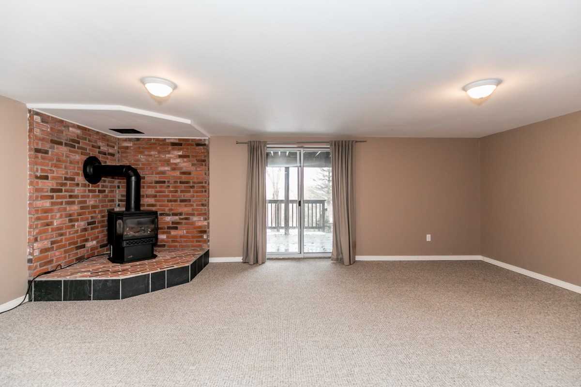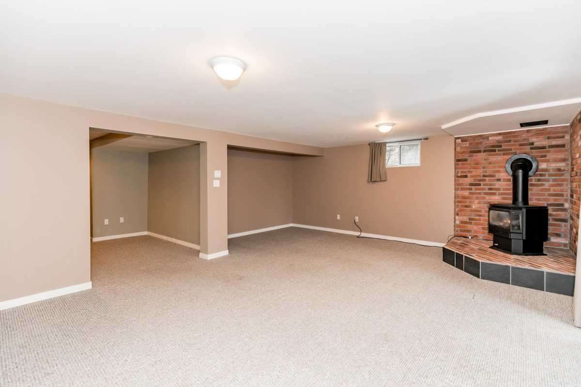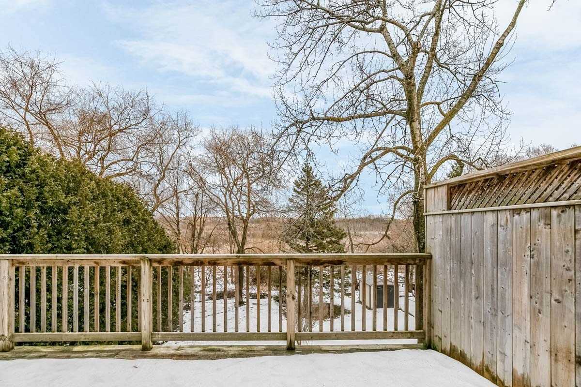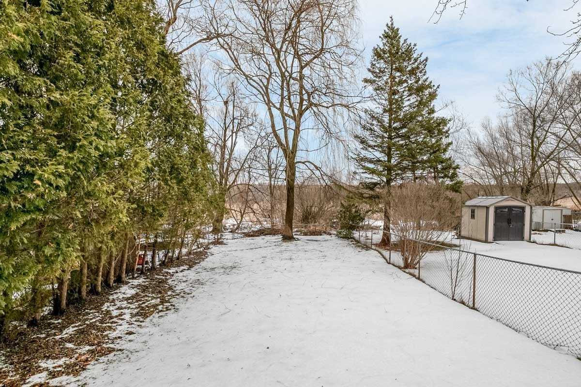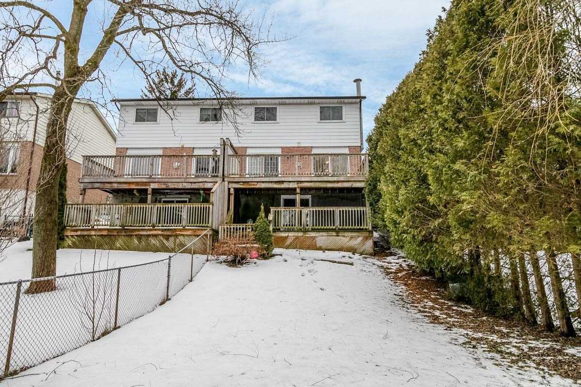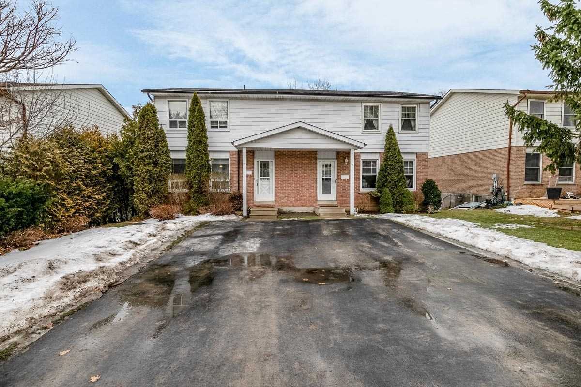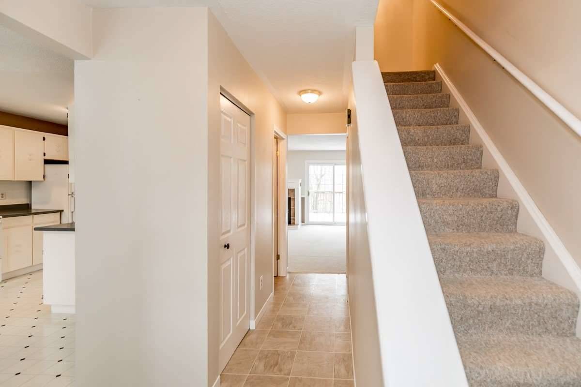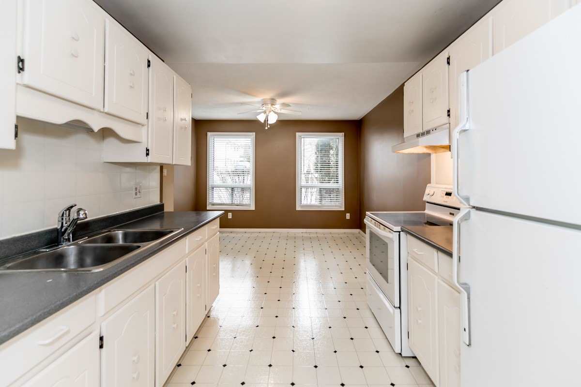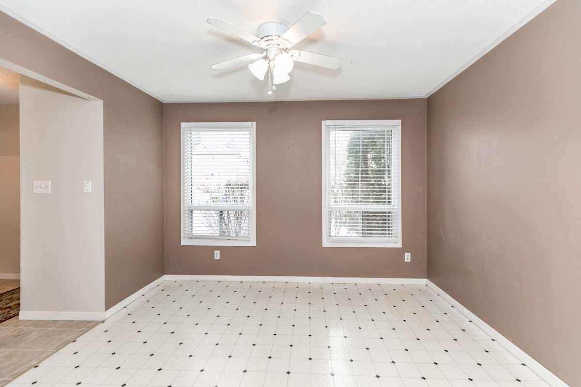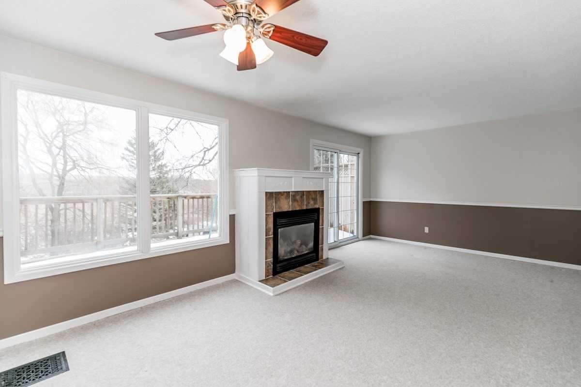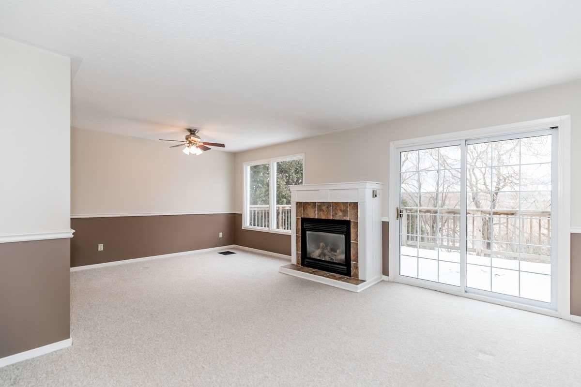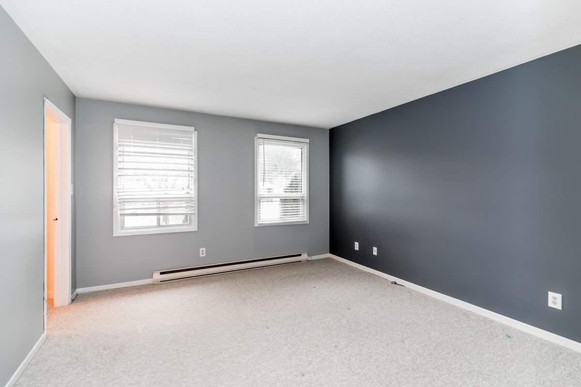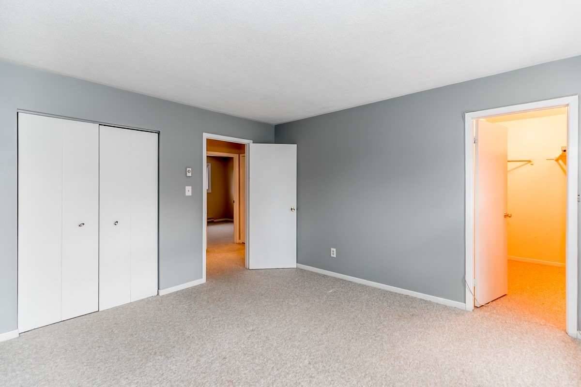Overview
| Price: |
$479,900 |
| Contract type: |
Sale |
| Type: |
Semi-Detached |
| Location: |
Orangeville, Ontario |
| Bathrooms: |
2 |
| Bedrooms: |
3 |
| Total Sq/Ft: |
N/A |
| Virtual tour: |
View virtual tour
|
| Open house: |
N/A |
This Well Cared-For Super-Sized Semi Awaits Your Growing Family! The Open Concept Main Floor Design Is Sure To Please! Bright Eat-In Kitchen With Ample Cupboards & Spacious Eating Area Leads To Oversized L/R & D/R Area With Lovely Gas F/P And Walkout To Beautiful 22' X 20' Deck ('12)! 2 Pc Bath Completes Main Level! 3 Good-Sized Bedrooms On Upper Level. Generous-Sized Master Bedroom Boasts Walk-In Closet!
General amenities
-
All Inclusive
-
Air conditioning
-
Balcony
-
Cable TV
-
Ensuite Laundry
-
Fireplace
-
Furnished
-
Garage
-
Heating
-
Hydro
-
Parking
-
Pets
Rooms
| Level |
Type |
Dimensions |
| Main |
Kitchen |
3.60m x 3.10m |
| Main |
Breakfast |
2.70m x 2.50m |
| Main |
Dining |
4.70m x 3.00m |
| Main |
Living |
4.70m x 3.50m |
| Upper |
Master |
4.90m x 3.80m |
| Upper |
2nd Br |
3.50m x 3.40m |
| Upper |
3rd Br |
3.70m x 3.10m |
| Lower |
Rec |
6.30m x 5.50m |
| Lower |
Office |
2.90m x 2.20m |
Map


