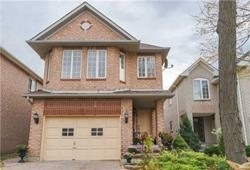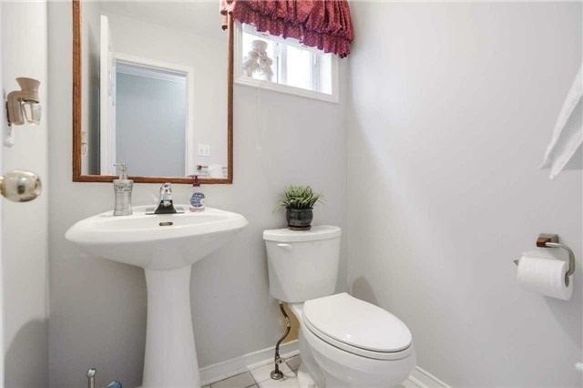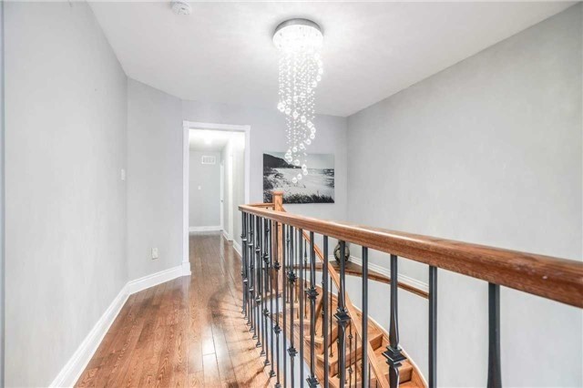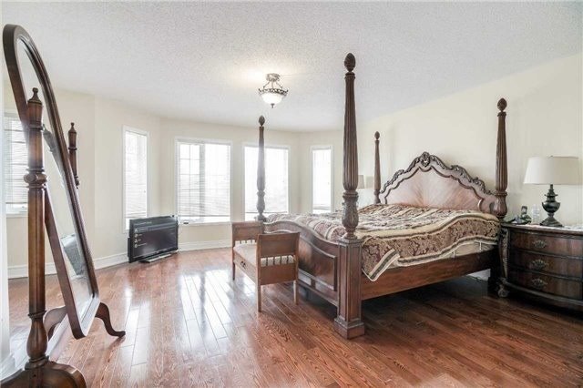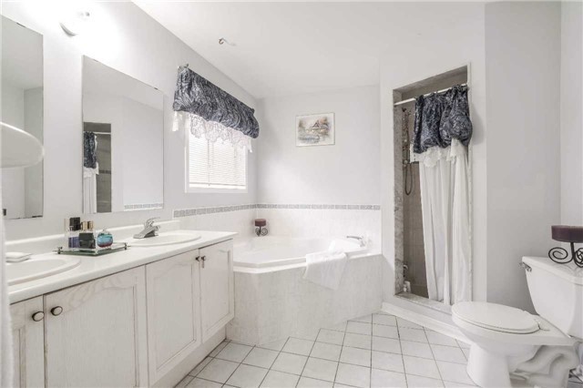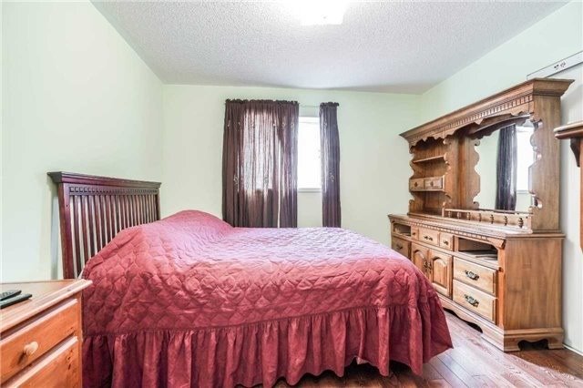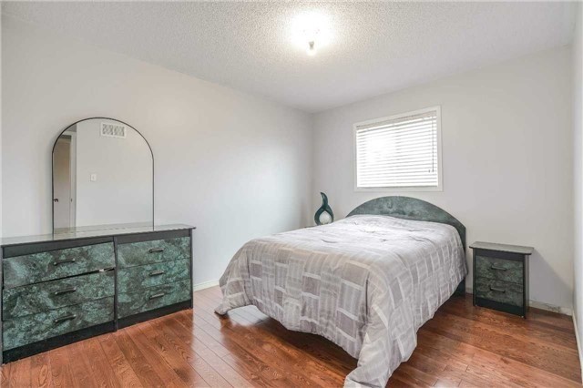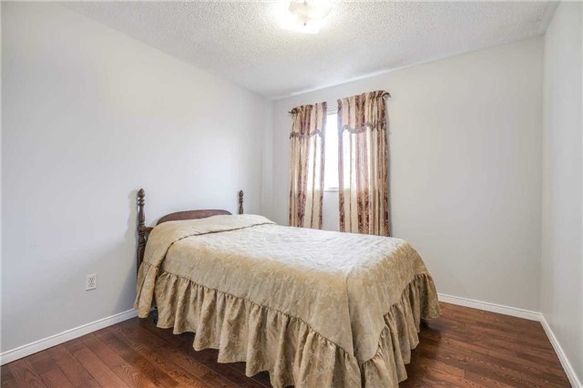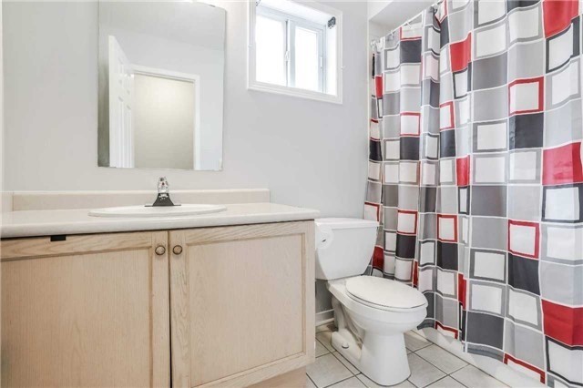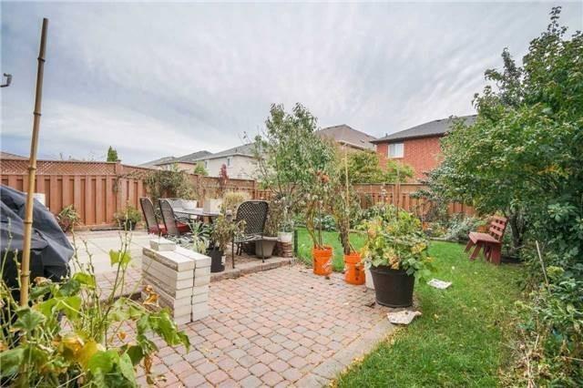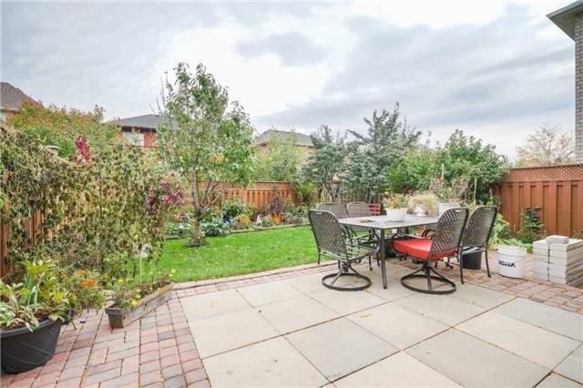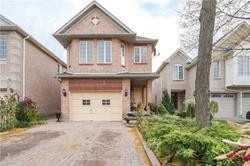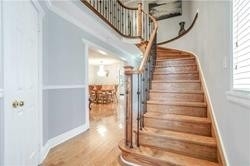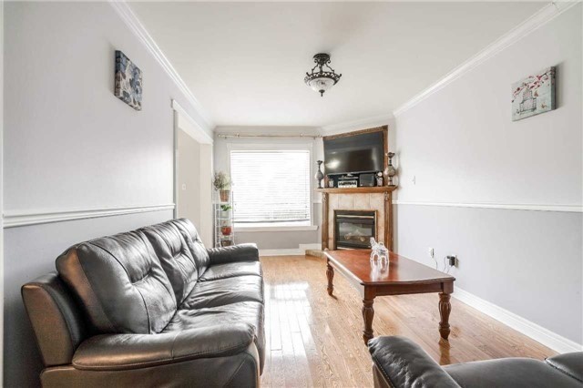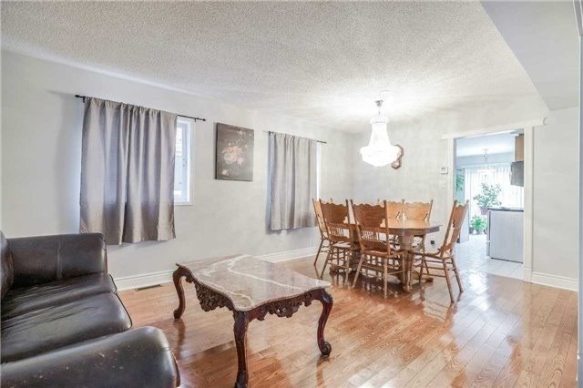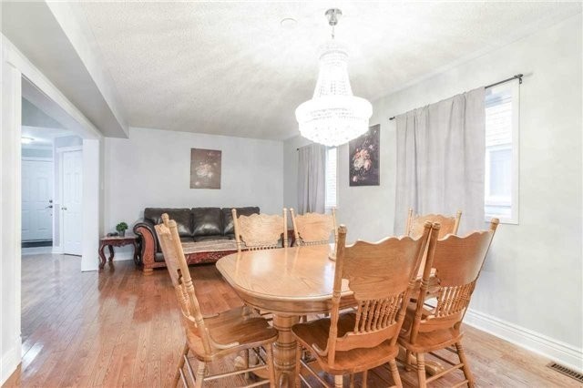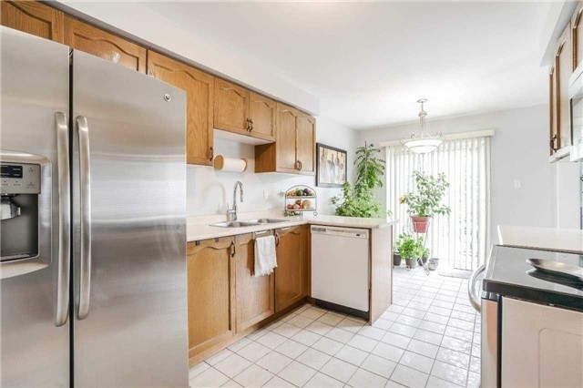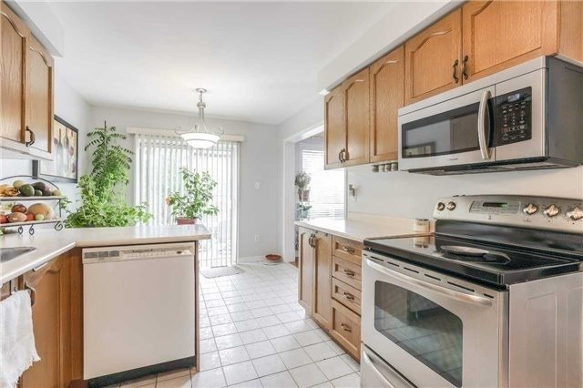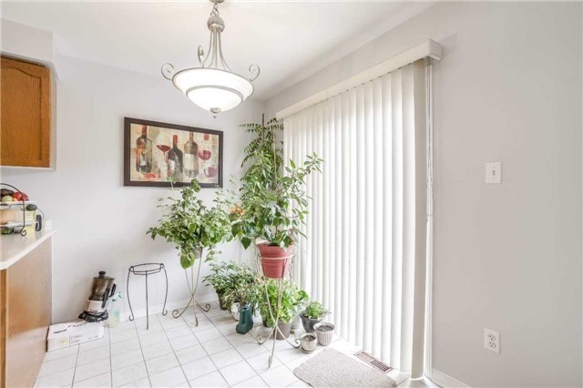Overview
| Price: |
$719,000 |
| Contract type: |
Sale |
| Type: |
Detached |
| Location: |
Brampton, Ontario |
| Bathrooms: |
3 |
| Bedrooms: |
4 |
| Total Sq/Ft: |
2000-2500 |
| Virtual tour: |
View virtual tour
|
| Open house: |
N/A |
Fantastic Detached Home With Upgraded Hardwood Floors Throughout The House.On A Family Friendly And Child Safe Circle. 4 Spacious Bedrooms, Master Boasts 5 Pc En-Suite And Walk-In Closet.Freshly Painted. Full Size Kitchen With Eat-In Area With Walk-Out To Fully Fenced Backyard. Close To Schools, Shopping, Grocery, Park, Hwy 410 And Trans.Unspoiled Basement Waiting For Your Imagination. Very Easy To Have A Sep. Ent. Bsmt Done.First Owner.
General amenities
-
All Inclusive
-
Air conditioning
-
Balcony
-
Cable TV
-
Ensuite Laundry
-
Fireplace
-
Furnished
-
Garage
-
Heating
-
Hydro
-
Parking
-
Pets
Rooms
| Level |
Type |
Dimensions |
| Main |
Kitchen |
3.05m x 2.89m |
| Main |
Breakfast |
2.89m x 2.13m |
| Sub-Bsmt |
Living |
5.49m x 3.15m |
| Main |
Dining |
5.49m x 3.51m |
| Main |
Family |
5.18m x 3.05m |
| Upper |
Master |
6.10m x 5.33m |
| Upper |
2nd Br |
3.96m x 2.95m |
| Upper |
3rd Br |
3.96m x 3.05m |
| Upper |
4th Br |
3.35m x 3.35m |
Map

