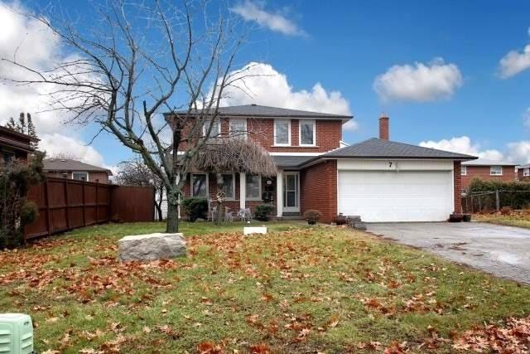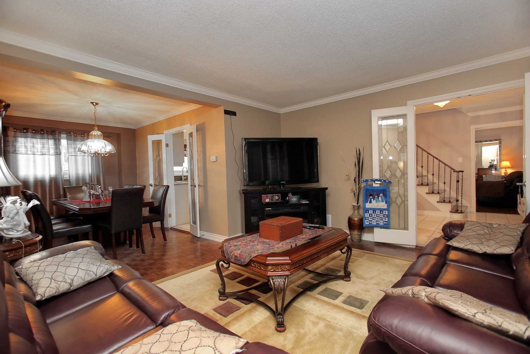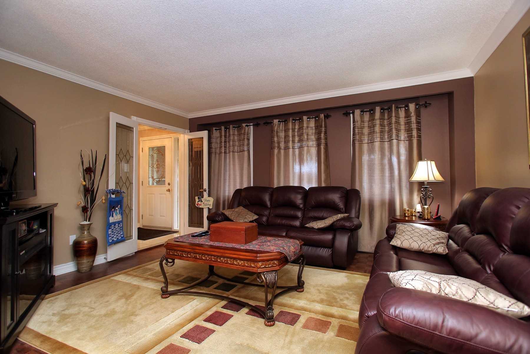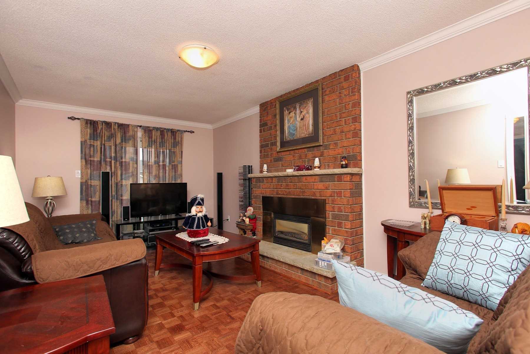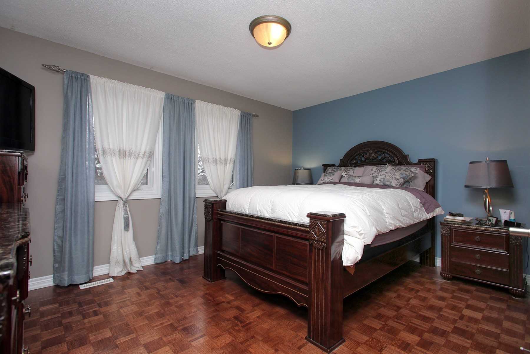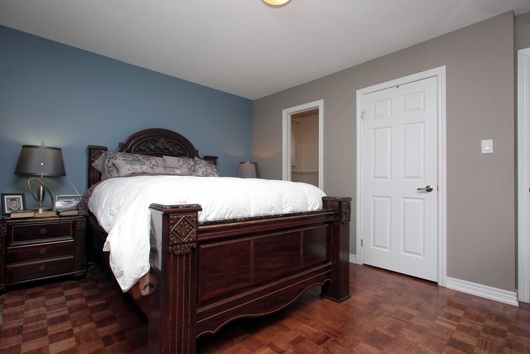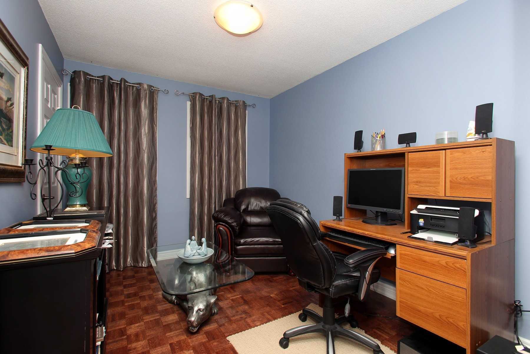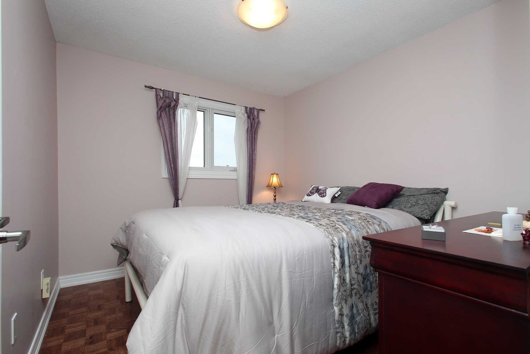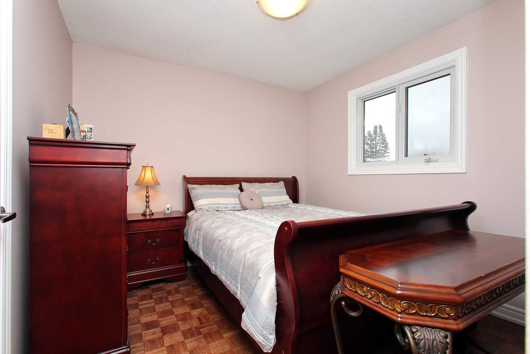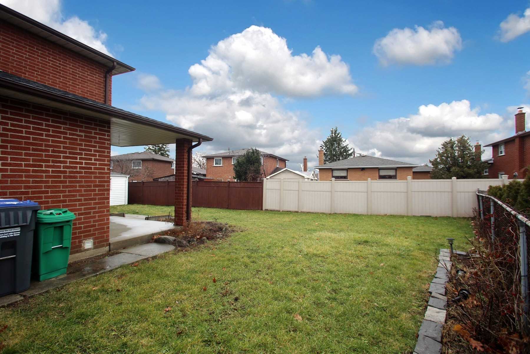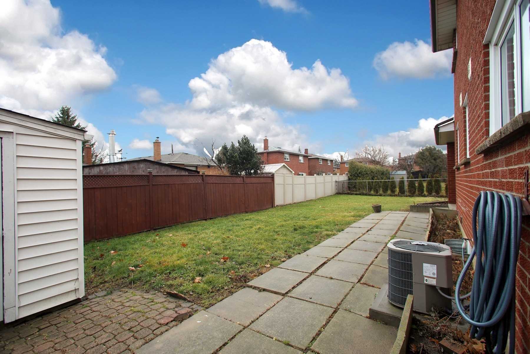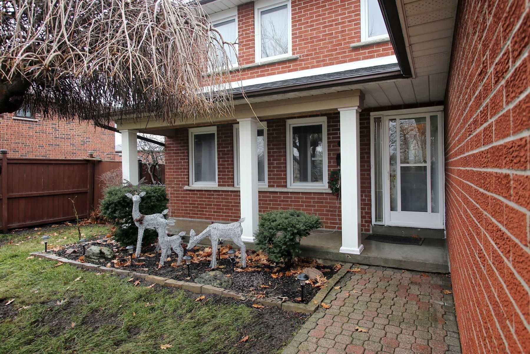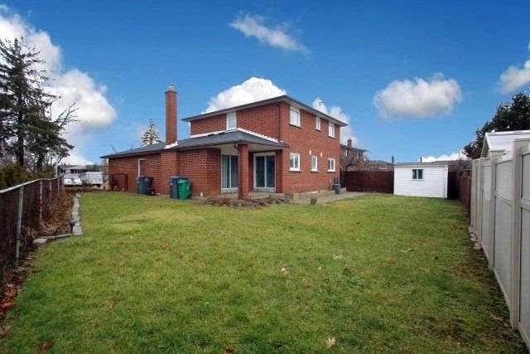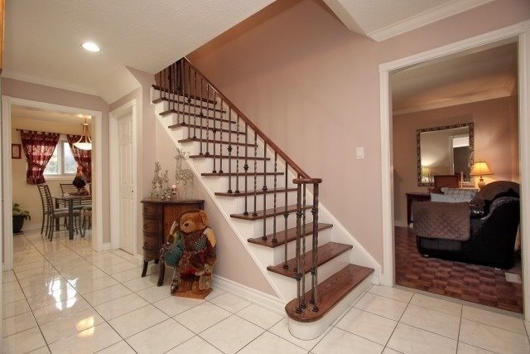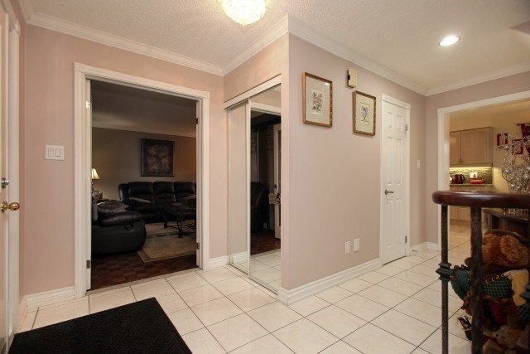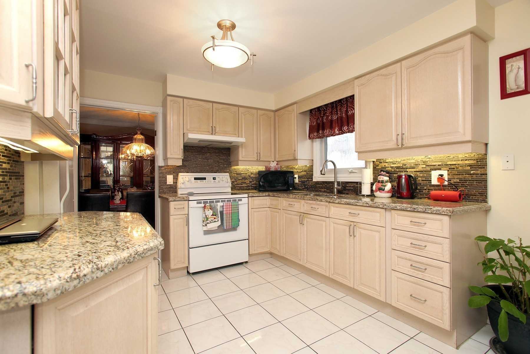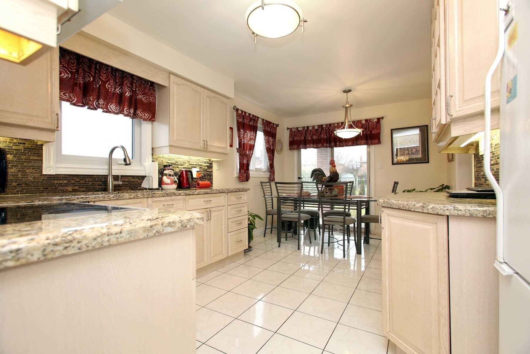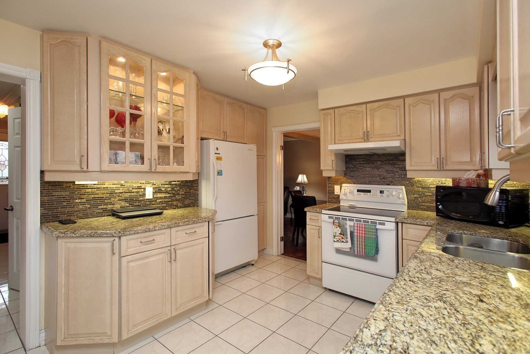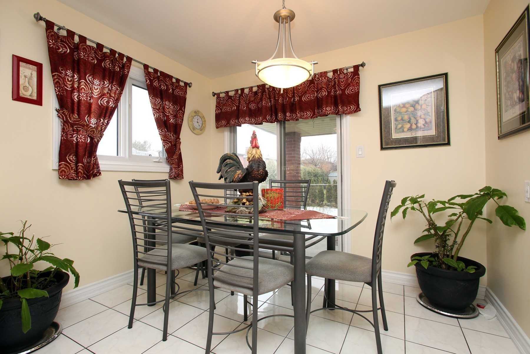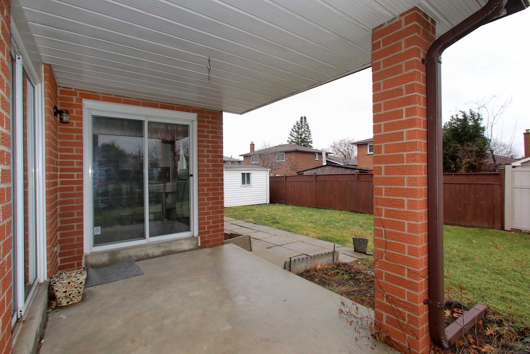Overview
| Price: |
$747,777 |
| Contract type: |
Sale |
| Type: |
Detached |
| Location: |
Brampton, Ontario |
| Bathrooms: |
4 |
| Bedrooms: |
4 |
| Total Sq/Ft: |
N/A |
| Virtual tour: |
View virtual tour
|
| Open house: |
N/A |
Immaculate Detached 2 Storey 4 Bedroom 4 Washroom Home In Prime Central Park. Huge Private Driveway With Parking For At Least 8 Cars. Private Entrance From Garage To Basement. Fabulous Layout With Large Principal Rooms. Beautifully Renovated Family Sized Eat-In Kitchen With Granite Counter Tops & Walk Out To Patio & Large Private Yard. Basement Is Fully Equipped With Full Sized Kitchen, Bathroom & Open Rec Room. Perfect For Large Family..
General amenities
-
All Inclusive
-
Air conditioning
-
Balcony
-
Cable TV
-
Ensuite Laundry
-
Fireplace
-
Furnished
-
Garage
-
Heating
-
Hydro
-
Parking
-
Pets
Rooms
| Level |
Type |
Dimensions |
| Main |
Living |
4.26m x 3.96m |
| Main |
Dining |
3.96m x 2.77m |
| Main |
Family |
3.04m x 3.23m |
| Main |
Kitchen |
3.04m x 5.30m |
| Main |
Foyer |
2.68m x 1.82m |
| Upper |
Master |
4.35m x 3.33m |
| Upper |
2nd Br |
2.98m x 3.04m |
| Upper |
3rd Br |
3.13m x 2.89m |
| Upper |
4th Br |
3.50m x 2.77m |
| Lower |
Rec |
7.31m x 3.96m |
Map

