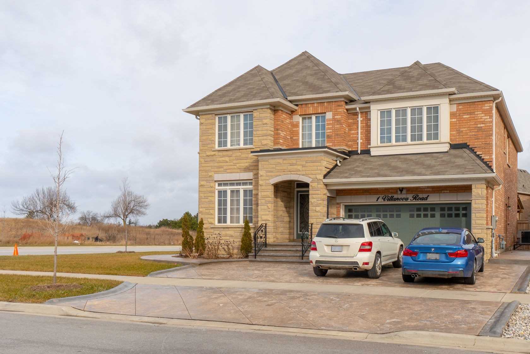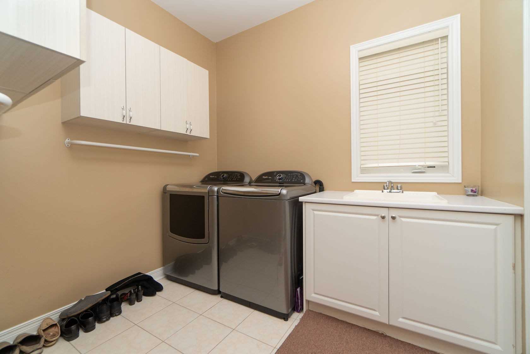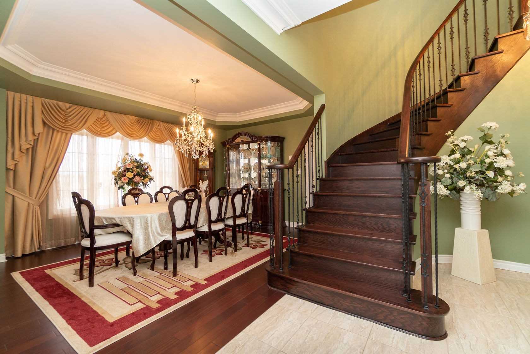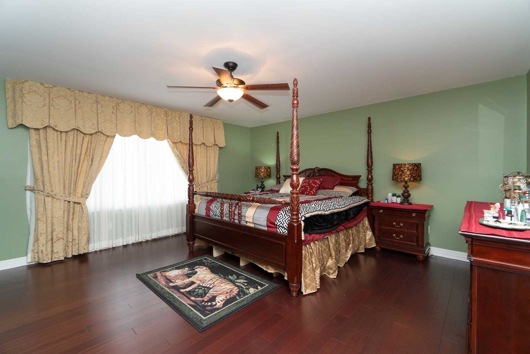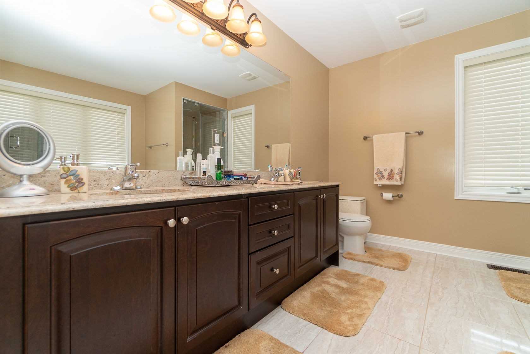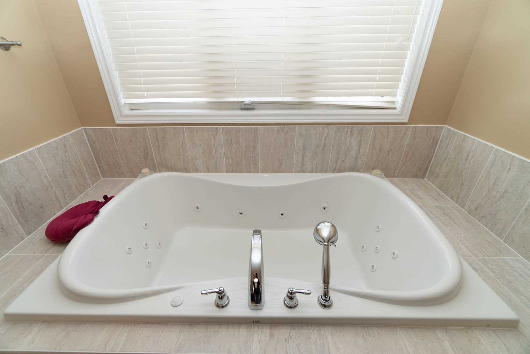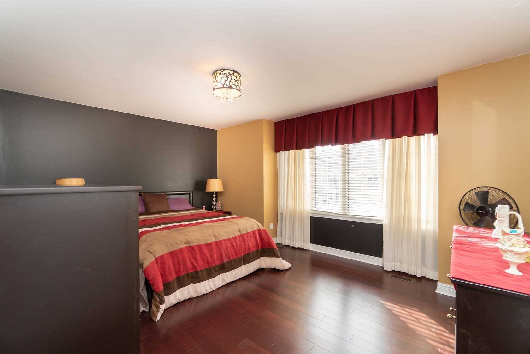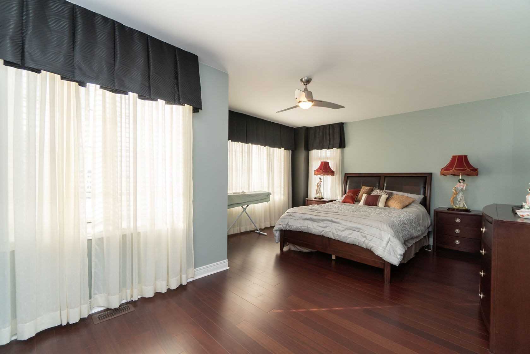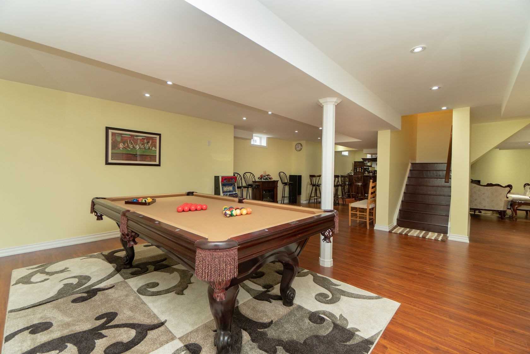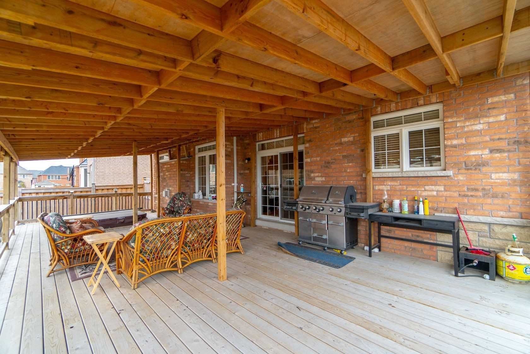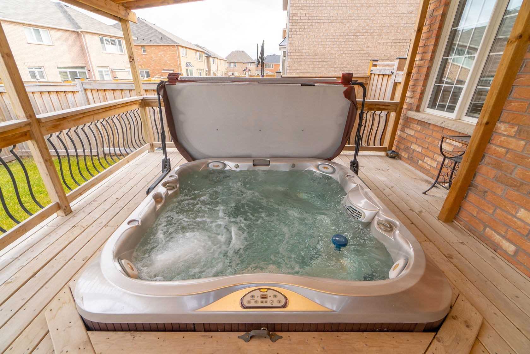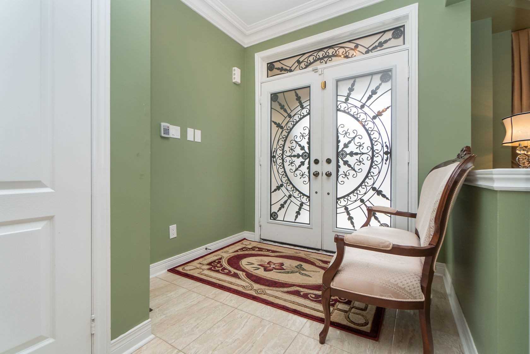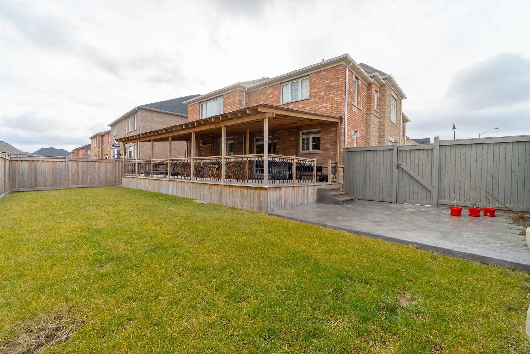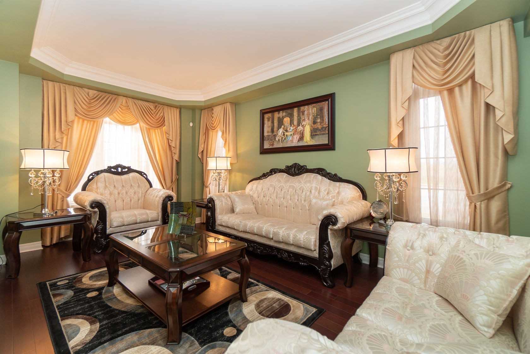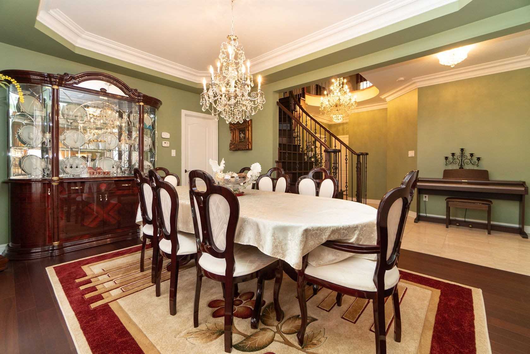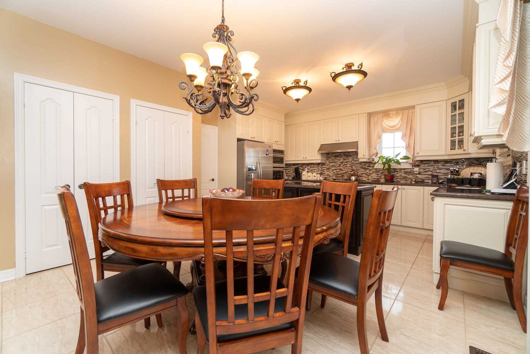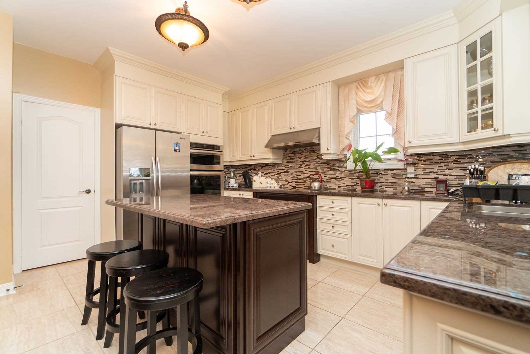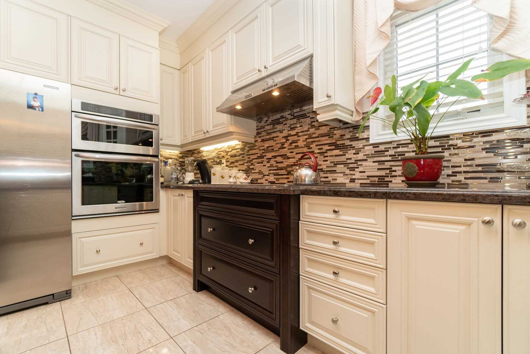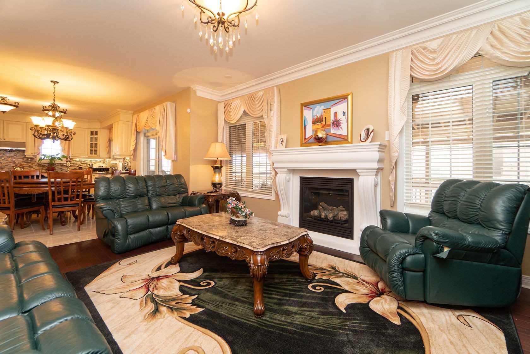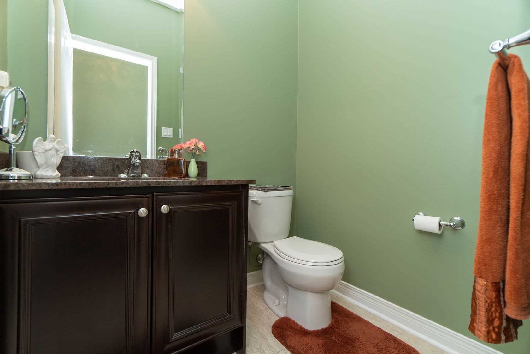Overview
| Price: |
$1,399,000 |
| Contract type: |
Sale |
| Type: |
Detached |
| Location: |
Brampton, Ontario |
| Bathrooms: |
6 |
| Bedrooms: |
4 |
| Total Sq/Ft: |
3000-3500 |
| Virtual tour: |
View virtual tour
|
| Open house: |
N/A |
"Absolutely Immaculate" Detached 4+Loft Bdrm & 6 Wrs.Main Fl Features Double Dr Entry, 9Ft Ceilings,Beautiful Hrdwd Flrs ,Crown Molding,California Shutters,Oak Stairs W/Iron Pickets.Upgraded Kitchen W S/S Appliances,Granite Counter,Center Island & W/O To Deck With Hot Tub. Beautifully Landscaped & Stamp Concrete.Huge Master W/5 Pc Ensuite 2 W/I Closets.Fin.Basement W Sep Entrance & Wr.Close To All Amenities: Schools, Shops, Public Transit, Lions Golf Course.
General amenities
-
All Inclusive
-
Air conditioning
-
Balcony
-
Cable TV
-
Ensuite Laundry
-
Fireplace
-
Furnished
-
Garage
-
Heating
-
Hydro
-
Parking
-
Pets
Rooms
| Level |
Type |
Dimensions |
| Main |
Living |
5.36m x 3.35m |
| Main |
Dining |
4.60m x 3.35m |
| Main |
Family |
4.57m x 4.08m |
| Main |
Kitchen |
4.57m x 2.74m |
| Main |
Breakfast |
3.66m x 3.35m |
| 2nd |
Master |
5.18m x 4.88m |
| 2nd |
2nd Br |
3.96m x 3.66m |
| 2nd |
3rd Br |
5.55m x 4.15m |
| 2nd |
4th Br |
4.60m x 3.35m |
| 2nd |
Loft |
3.47m x 3.35m |
Map

