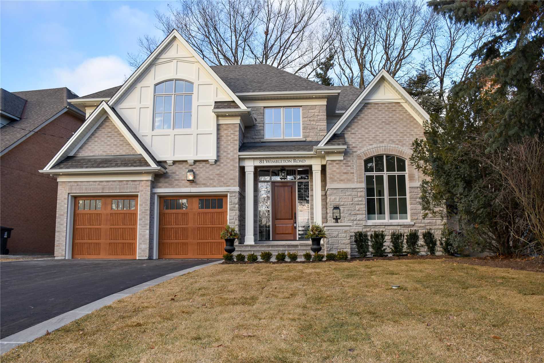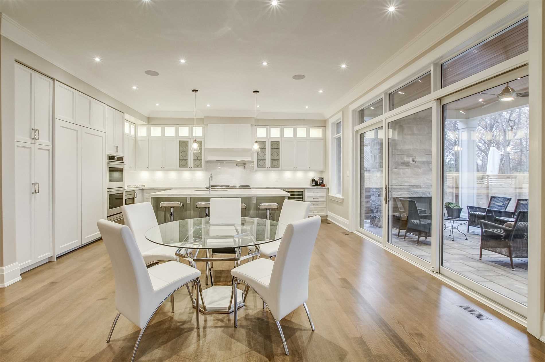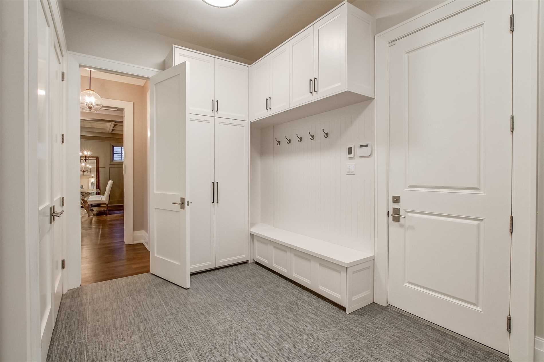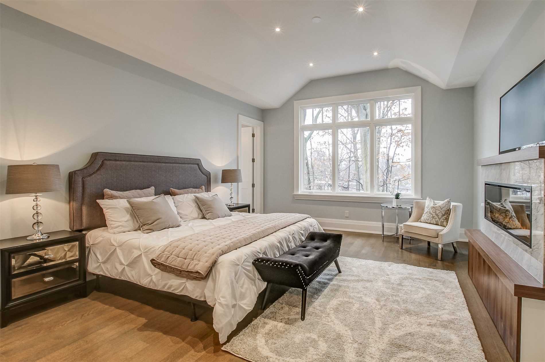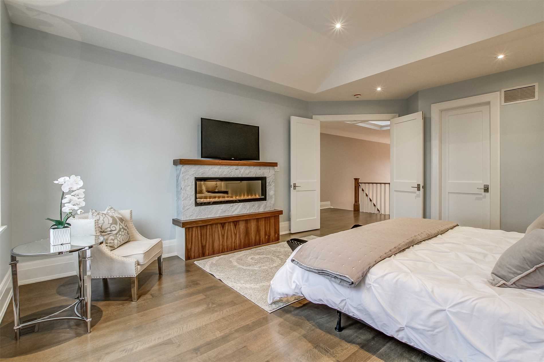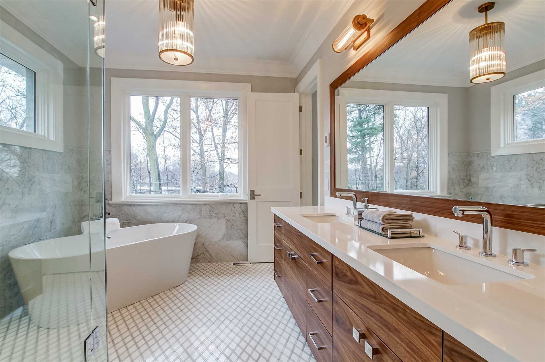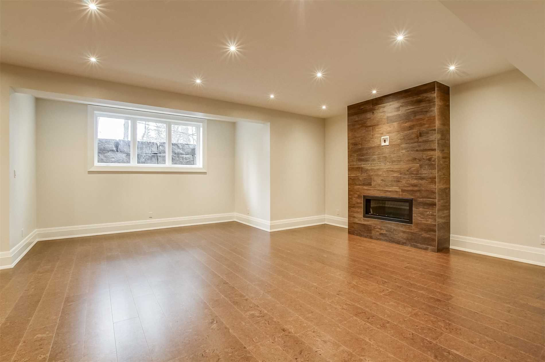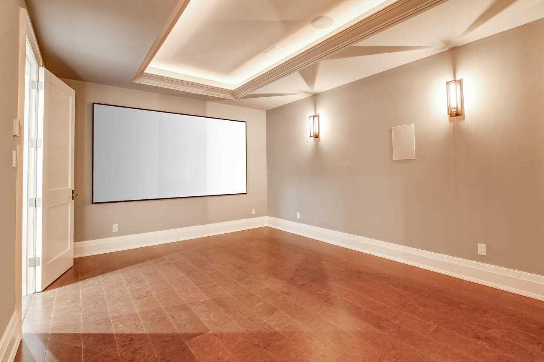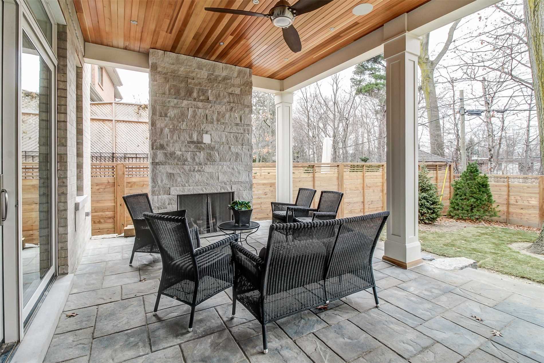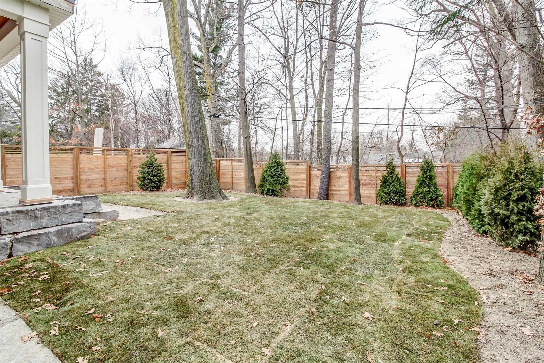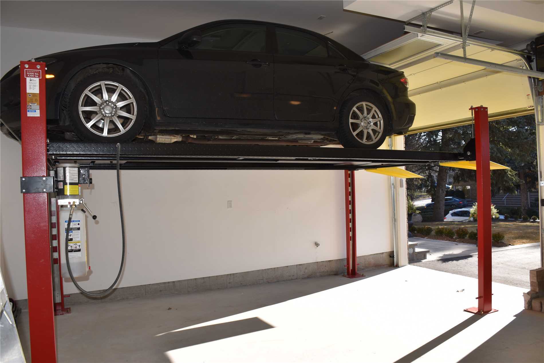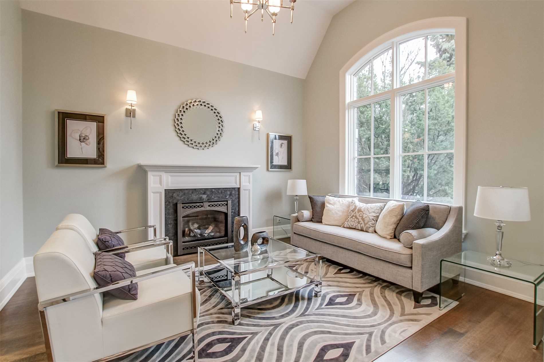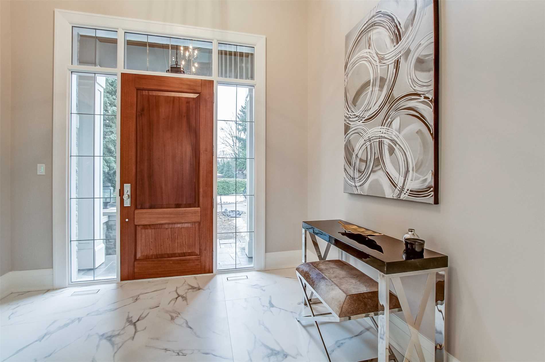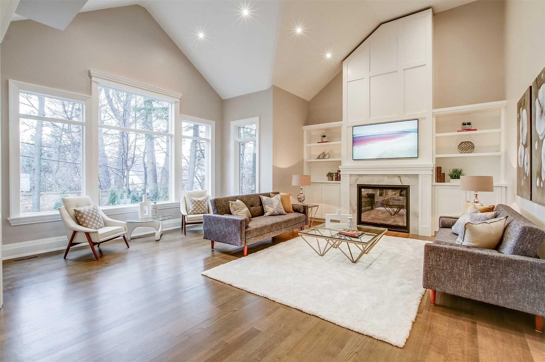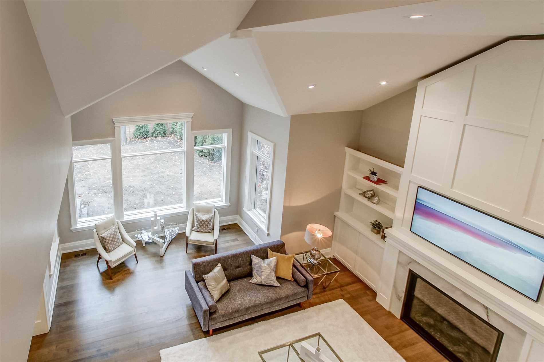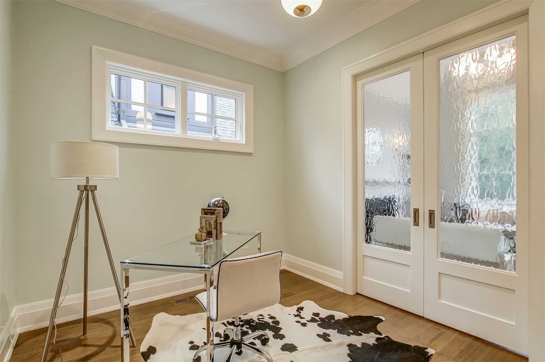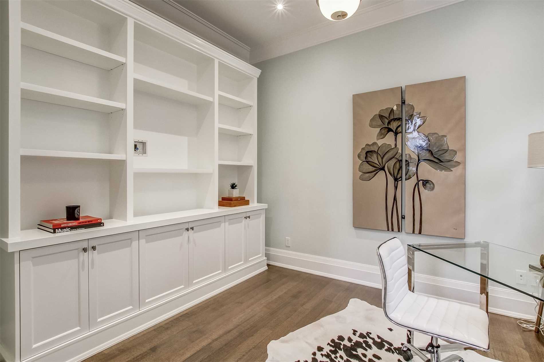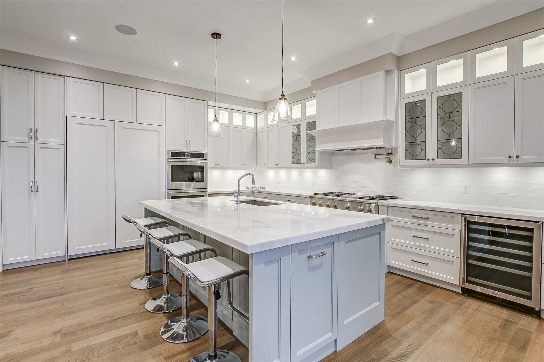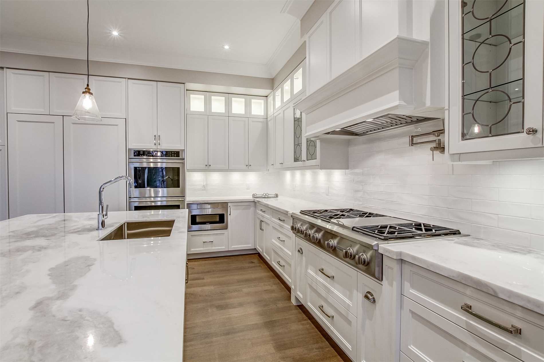Overview
| Price: |
$3,885,000 |
| Contract type: |
Sale |
| Type: |
Detached |
| Location: |
Toronto, Ontario |
| Bathrooms: |
6 |
| Bedrooms: |
4 |
| Total Sq/Ft: |
3500-5000 |
| Virtual tour: |
View virtual tour
|
| Open house: |
N/A |
Welcome To A Sophisticated Retreat That Reflects A Magical Merging Of Inspiration And Extreme Attention To Detail. Built By Renowned Builder Stefcon Homes. Over 4000 Sq Ft Of Luxury Space Including A Spectacular Kitchen/Family Room, Media/Theater Room, Wine Cellar, 5 Fireplaces And Beautiful Covered Outdoor Living Space!
General amenities
-
All Inclusive
-
Air conditioning
-
Balcony
-
Cable TV
-
Ensuite Laundry
-
Fireplace
-
Furnished
-
Garage
-
Heating
-
Hydro
-
Parking
-
Pets
Rooms
| Level |
Type |
Dimensions |
| Main |
Living |
3.88m x 4.11m |
| Main |
Office |
3.88m x 2.90m |
| Main |
Dining |
6.87m x 4.09m |
| Main |
Kitchen |
6.87m x 5.80m |
| Main |
Great Rm |
6.40m x 6.11m |
| Main |
Mudroom |
4.53m x 3.30m |
| 2nd |
Master |
4.30m x 5.96m |
| 2nd |
2nd Br |
3.92m x 4.59m |
| 2nd |
3rd Br |
4.59m x 4.50m |
| 2nd |
4th Br |
5.23m x 3.94m |
Map

