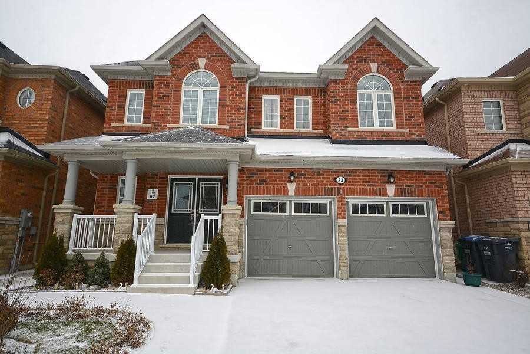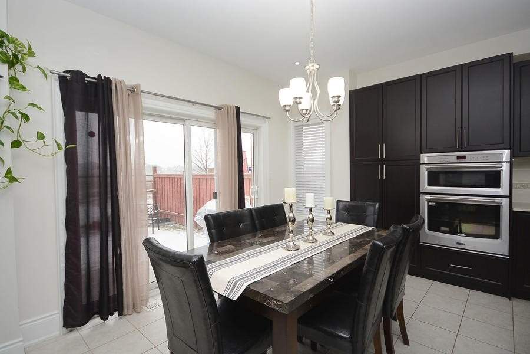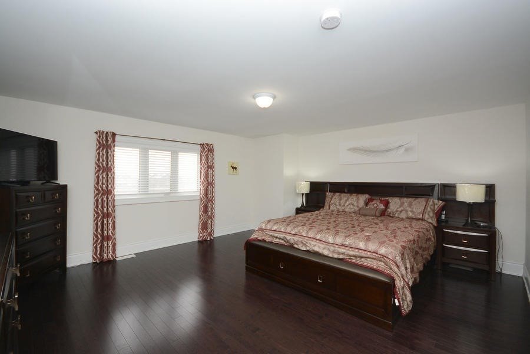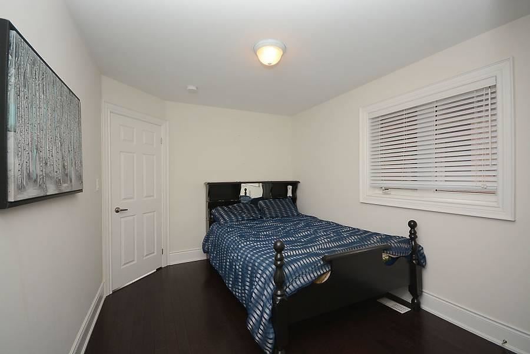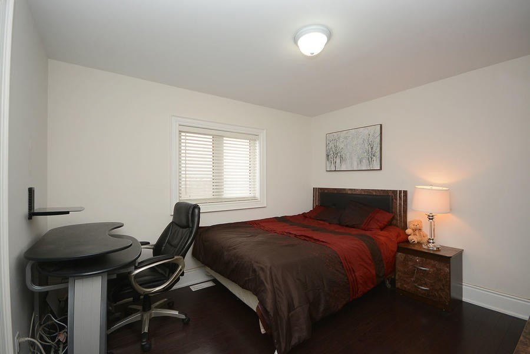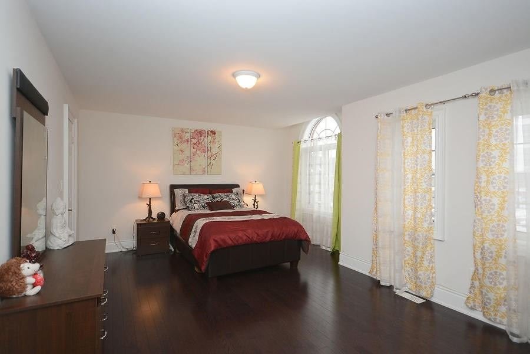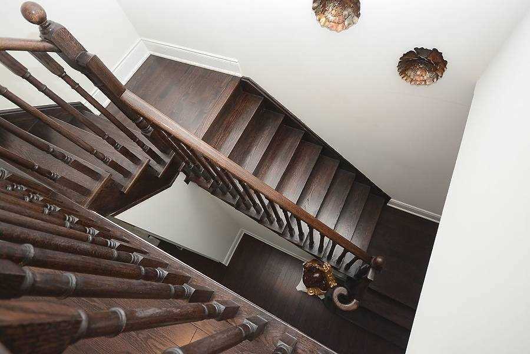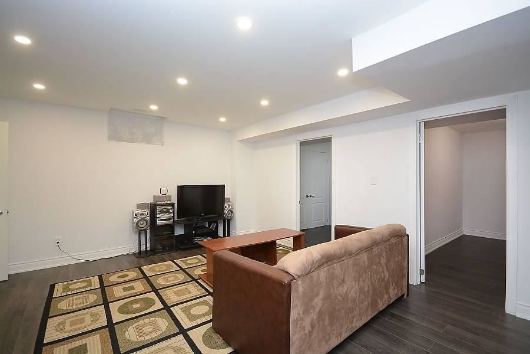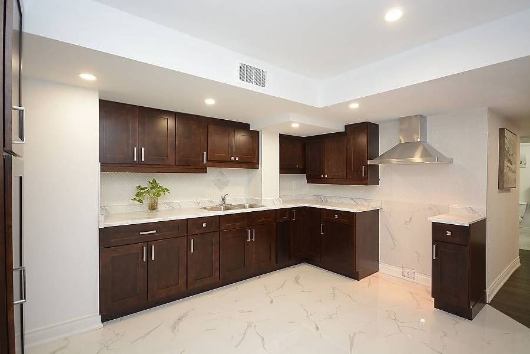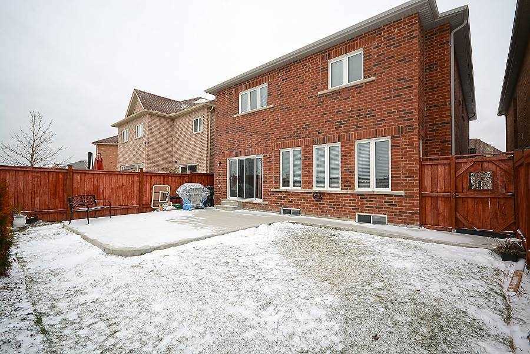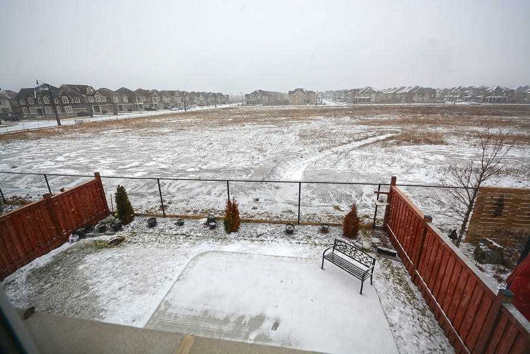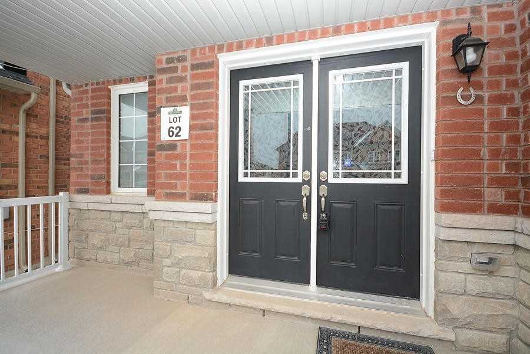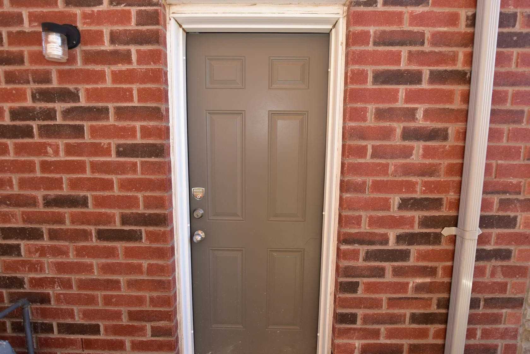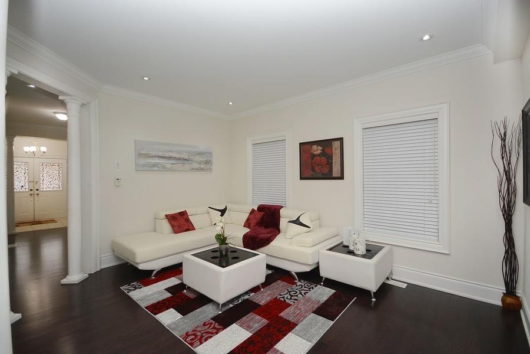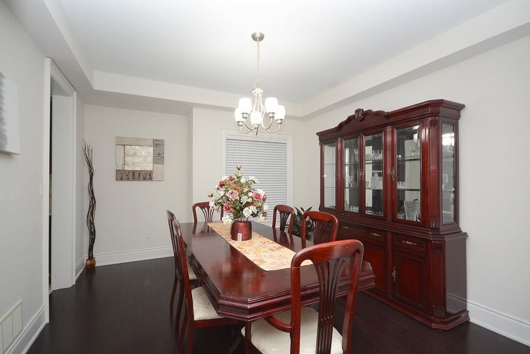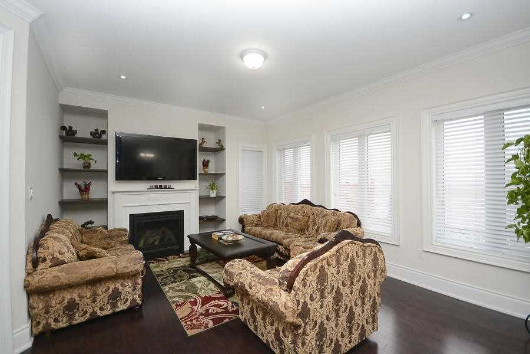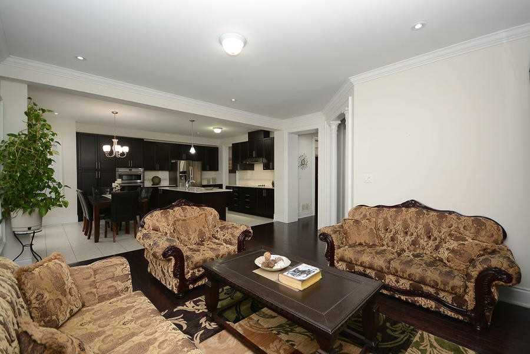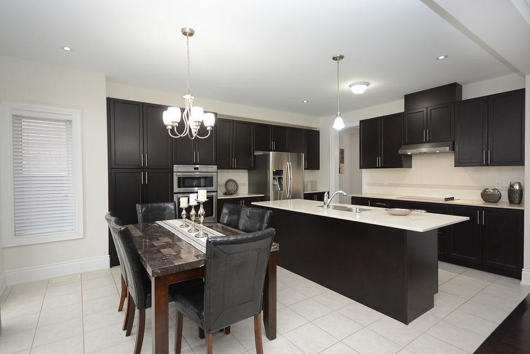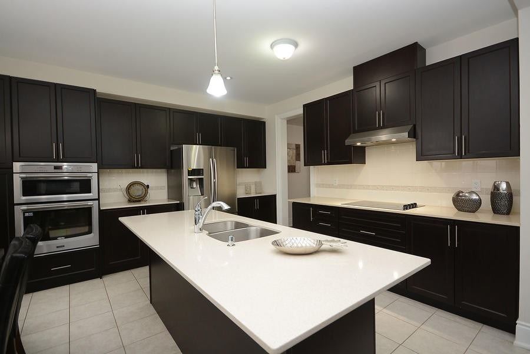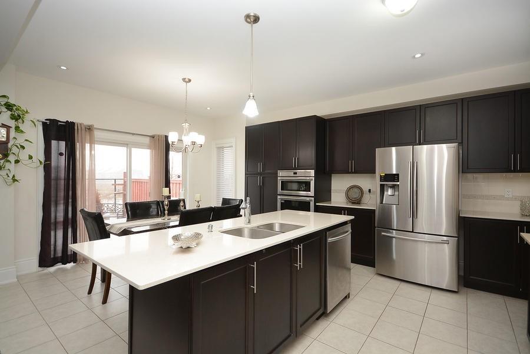Overview
| Price: |
$1,189,000 |
| Contract type: |
Sale |
| Type: |
Detached |
| Location: |
Brampton, Ontario |
| Bathrooms: |
5 |
| Bedrooms: |
4 |
| Total Sq/Ft: |
3000-3500 |
| Virtual tour: |
View virtual tour
|
| Open house: |
N/A |
Gorgeous Fully Upgraded From Top To Bottom With Prof.Finished Bsmt.With 2nd. Kitchen & Sep.Ent.To Bsmt. 4+2 Bedrooms & 5 Washrooms,Dble.Door Ent.9'Ceiling,Wooden Flrs.In Full House.Pot Lights,Up-Graded Kit. With Built-In Appl.Quartz Countertop W/Under Mount Sink,Backsplash & Gas Fireplace.Oak Staircase,Crown Mldg,Sep. Living/Dining & Family Room.Master With 5Pc. Ensuite & W/In Closet.All Bedrooms With Attached Bathroom.Concrete Upgraded Driveway.
General amenities
-
All Inclusive
-
Air conditioning
-
Balcony
-
Cable TV
-
Ensuite Laundry
-
Fireplace
-
Furnished
-
Garage
-
Heating
-
Hydro
-
Parking
-
Pets
Rooms
| Level |
Type |
Dimensions |
| Main |
Living |
4.50m x 3.90m |
| Main |
Dining |
4.30m x 3.62m |
| Main |
Family |
4.30m x 3.75m |
| Main |
Kitchen |
4.30m x 2.67m |
| Main |
Breakfast |
4.30m x 3.09m |
| 2nd |
Master |
5.45m x 5.05m |
| 2nd |
2nd Br |
5.45m x 4.00m |
| 2nd |
3rd Br |
3.59m x 3.35m |
| 2nd |
4th Br |
3.71m x 3.04m |
Map

