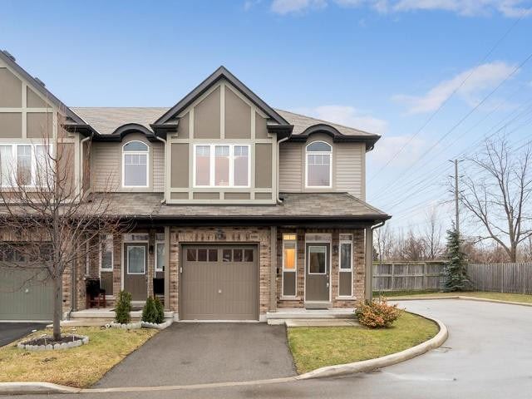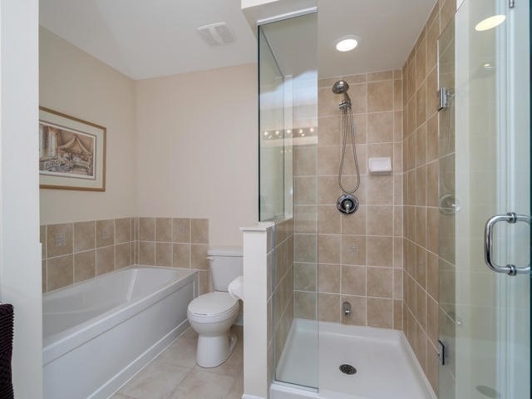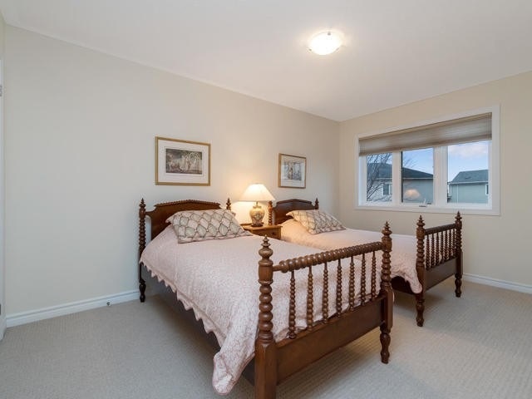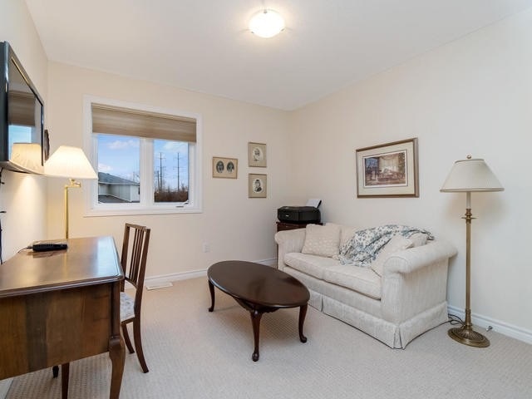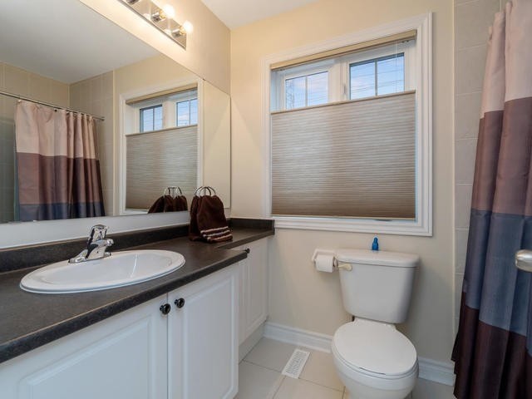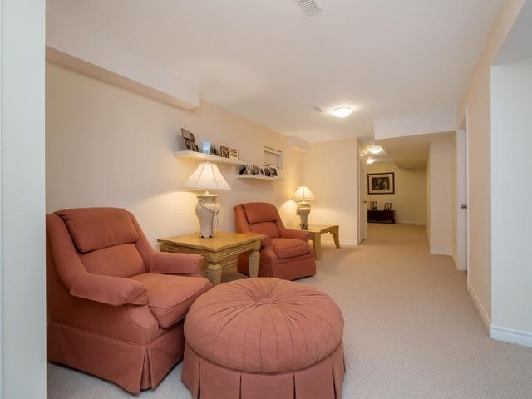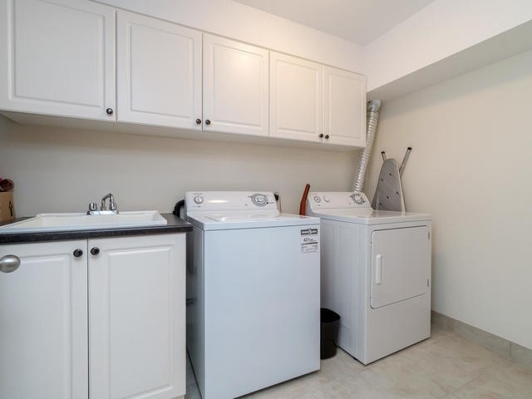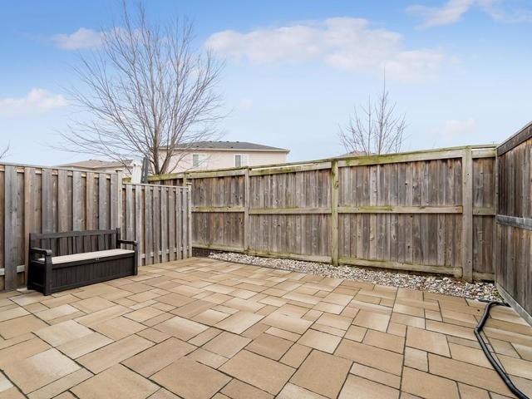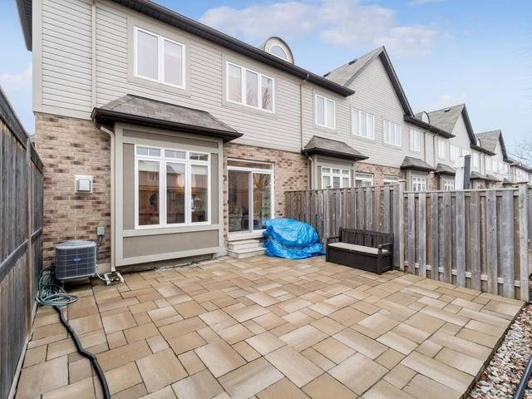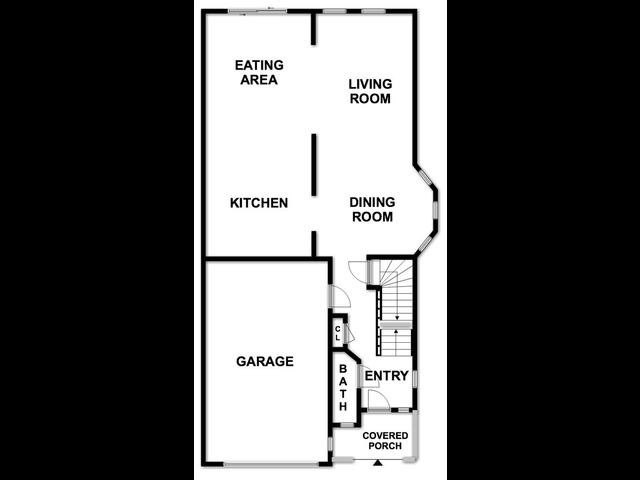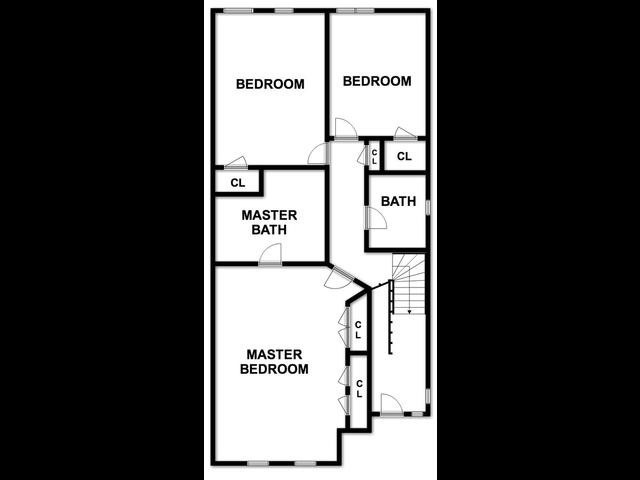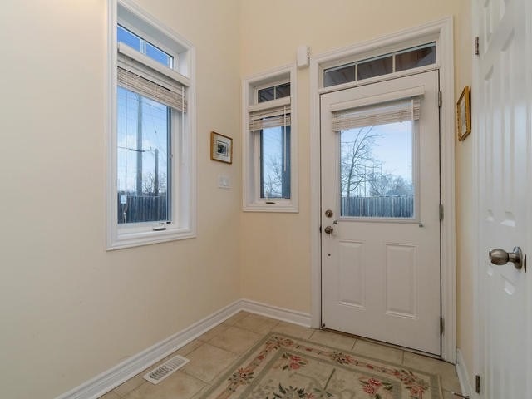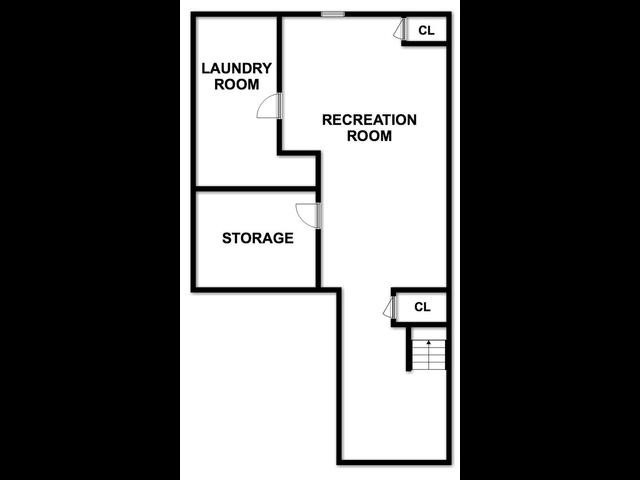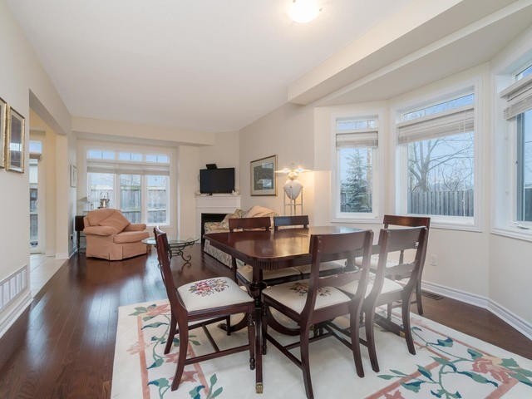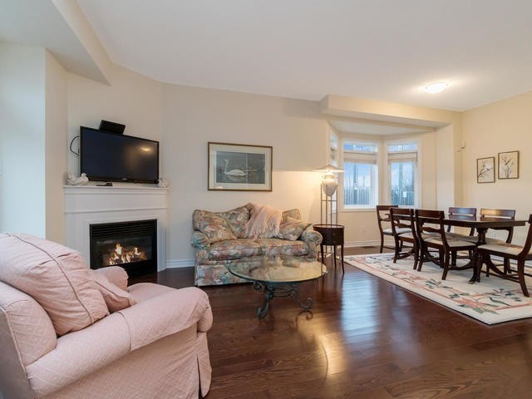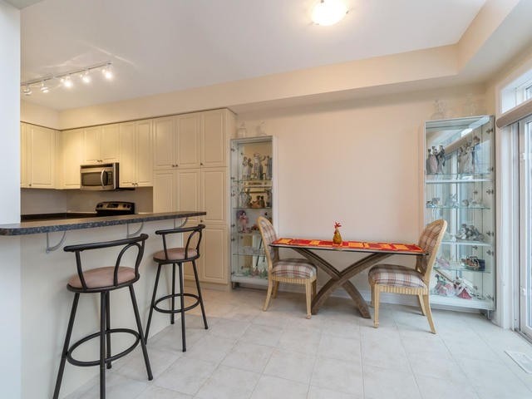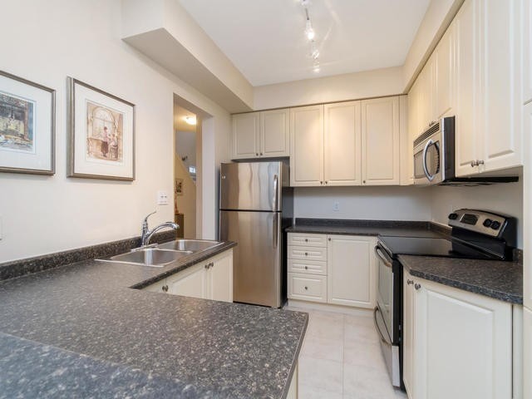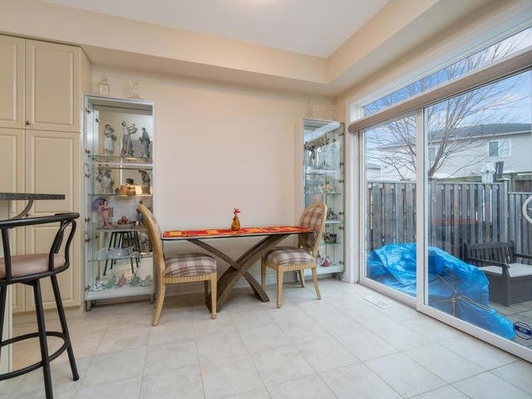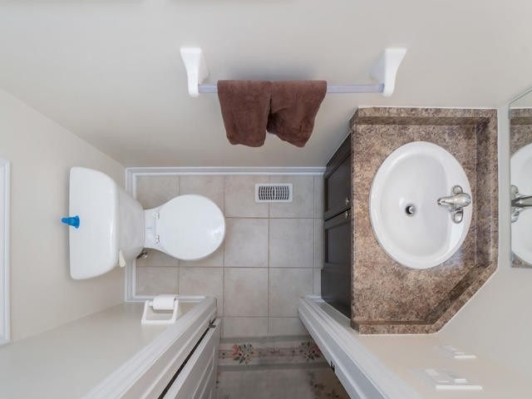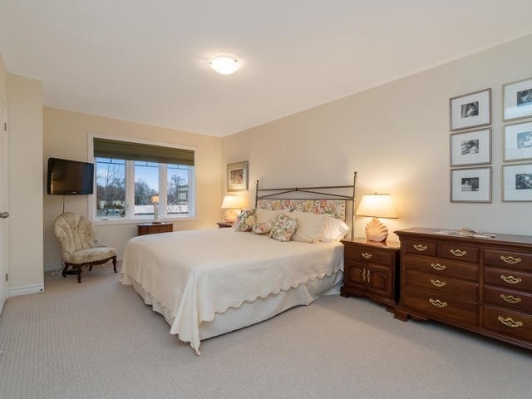Overview
| Price: |
$724,900 |
| Contract type: |
Sale |
| Type: |
Att/Row/Twnhouse |
| Location: |
Burlington, Ontario |
| Bathrooms: |
3 |
| Bedrooms: |
3 |
| Total Sq/Ft: |
1500-2000 |
| Virtual tour: |
View virtual tour
|
| Open house: |
N/A |
This Well Maintained, Attractive 3 Bdrm End Unit Townhome Has A Prime Location In This Quiet Complex*Hrdwd & Ceramic Flrs On Main Level*Soaring 2 Storey Foyer W/2 Pc Bath & Access To Garage*Living /Dining Rm Combo Has Large Windows & Corner Gas F/P*Eat-In Kitchen W/Breakfast Bar, Stainless Steel Appliances & Plenty Of Cupboard Space; O/Looks Breakfast Area W/Walk-Out To Patio*King Size Master Bdrm Boasts His/Her Closets + 5 Pc Ens W/Sep. Shower & Soaker Tub*
General amenities
-
All Inclusive
-
Air conditioning
-
Balcony
-
Cable TV
-
Ensuite Laundry
-
Fireplace
-
Furnished
-
Garage
-
Heating
-
Hydro
-
Parking
-
Pets
Rooms
| Level |
Type |
Dimensions |
| Main |
Living |
6.71m x 3.08m |
| Main |
Dining |
6.71m x 3.08m |
| Main |
Kitchen |
5.50m x 2.44m |
| Upper |
Master |
5.50m x 3.08m |
| Upper |
2nd Br |
4.28m x 2.75m |
| Upper |
3rd Br |
3.07m x 3.05m |
| Bsmt |
Rec |
6.12m x 2.75m |
| Bsmt |
Laundry |
2.96m x 1.55m |
Map

