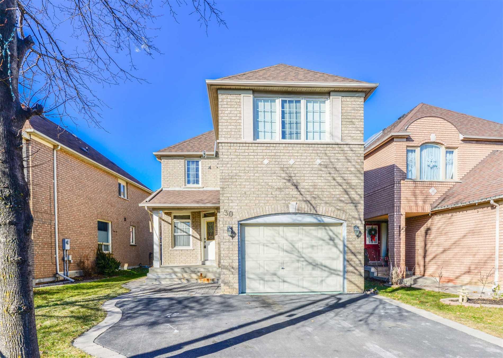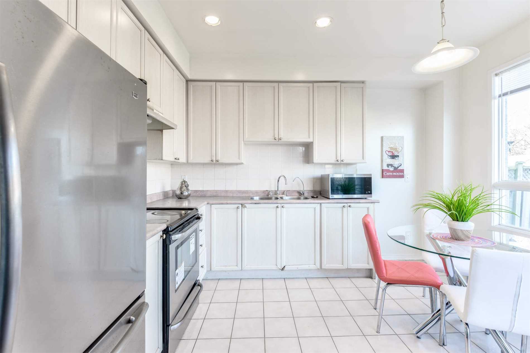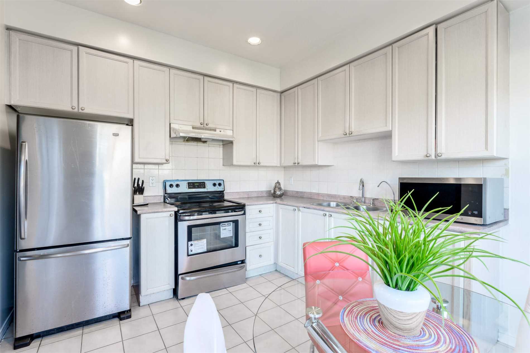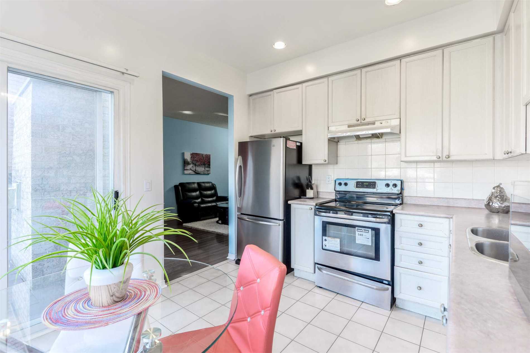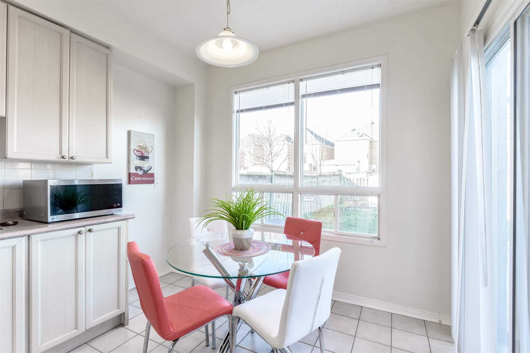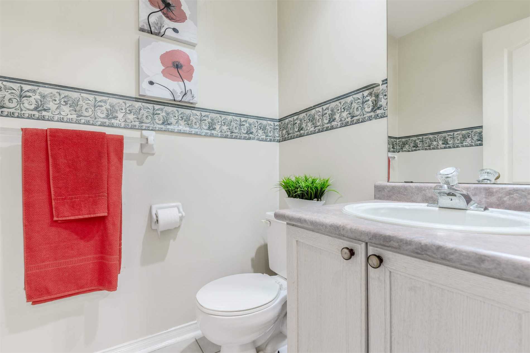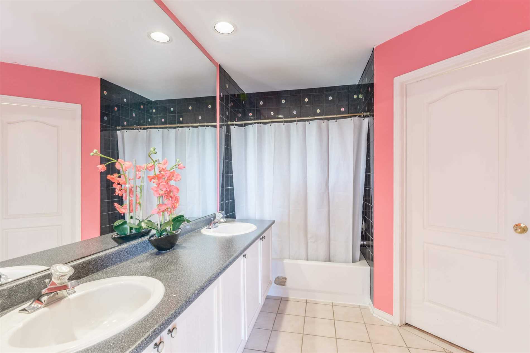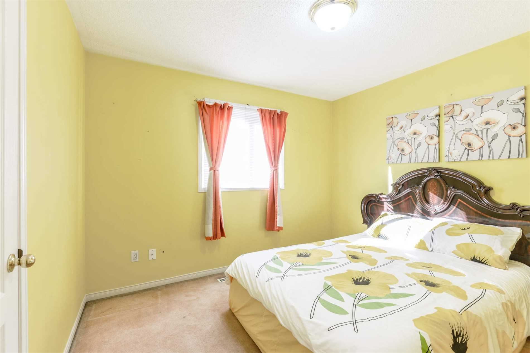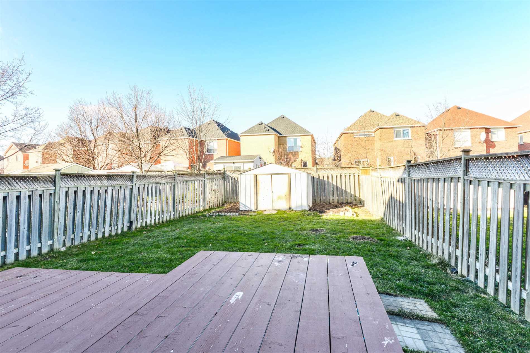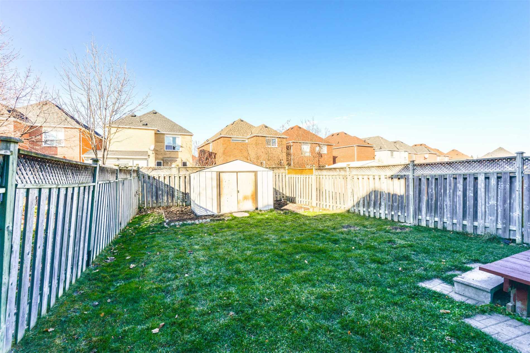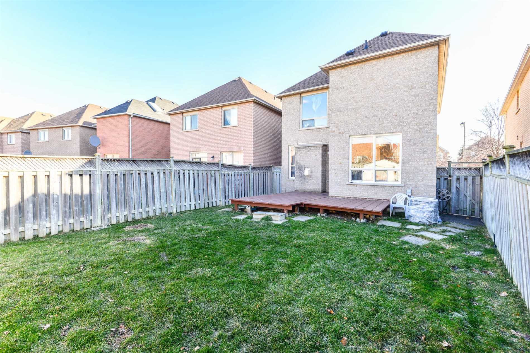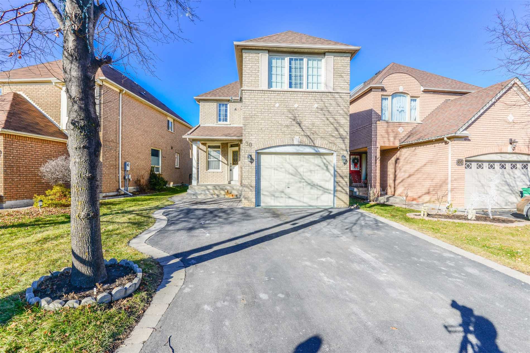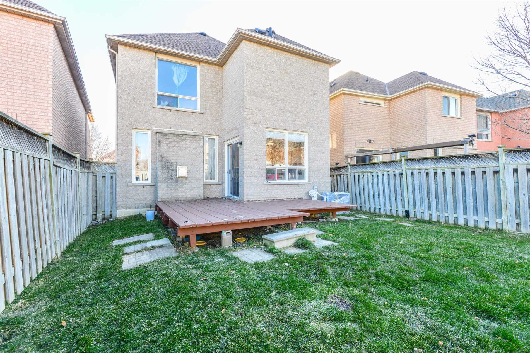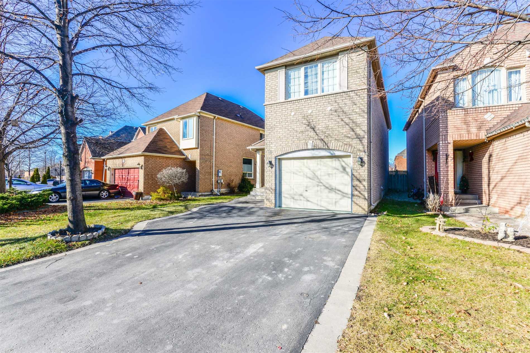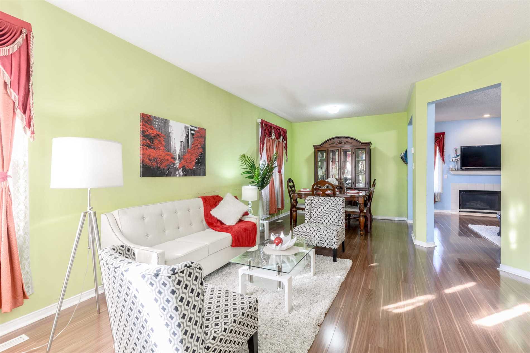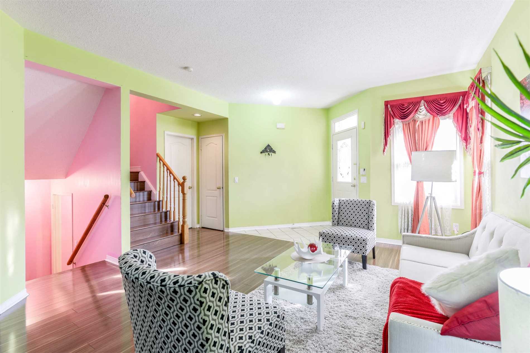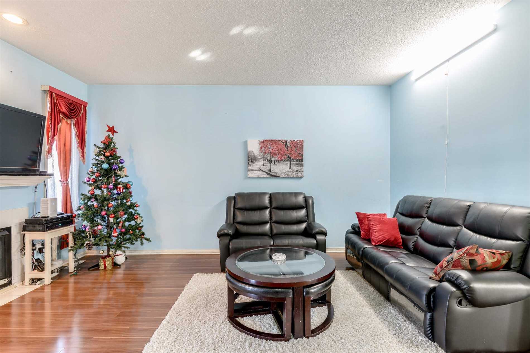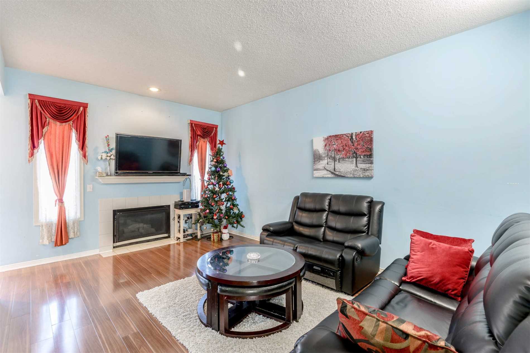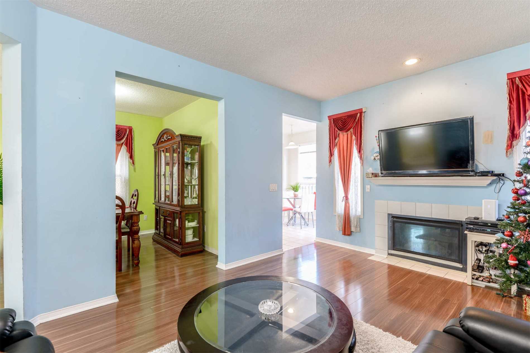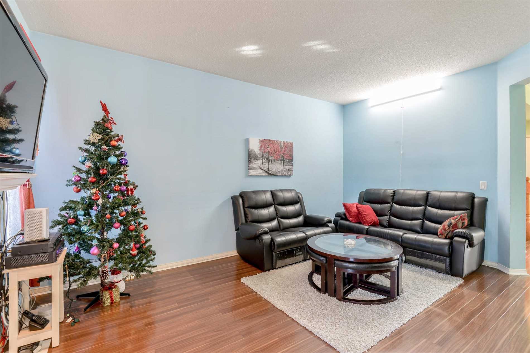Overview
| Price: |
$739,900 |
| Contract type: |
Sale |
| Type: |
Detached |
| Location: |
Brampton, Ontario |
| Bathrooms: |
3 |
| Bedrooms: |
4 |
| Total Sq/Ft: |
N/A |
| Virtual tour: |
View virtual tour
|
| Open house: |
N/A |
4 Bedroom Detached Home With 9 Ft Ceiling On Main Floor, Bright Kitchen With Backsplash And Extended Kitchen Cabinets, Open Concept Liv & Din Combine And Family Room With Gas Fireplace, 4 Huge Bedrooms, Master With En Suite Washroom And Walk In Closet. Minutes From Highway, Trinity Common, Brampton Civic Hospital, Public Transport.
General amenities
-
All Inclusive
-
Air conditioning
-
Balcony
-
Cable TV
-
Ensuite Laundry
-
Fireplace
-
Furnished
-
Garage
-
Heating
-
Hydro
-
Parking
-
Pets
Rooms
| Level |
Type |
Dimensions |
| Main |
Living |
4.45m x 4.25m |
| Main |
Family |
4.59m x 3.03m |
| Main |
Kitchen |
5.09m x 3.09m |
| 2nd |
Master |
5.09m x 3.45m |
| 2nd |
2nd Br |
3.27m x 3.09m |
| 2nd |
3rd Br |
3.09m x 3.09m |
| 2nd |
4th Br |
4.38m x 3.64m |
Map

