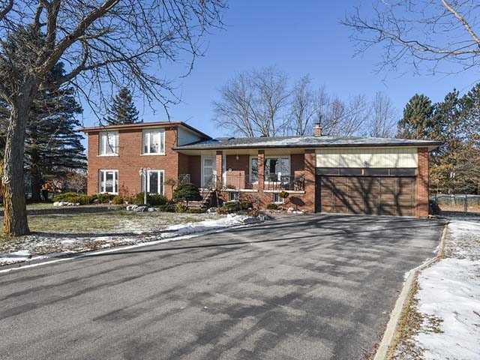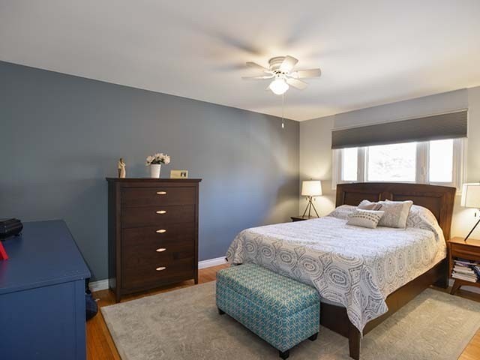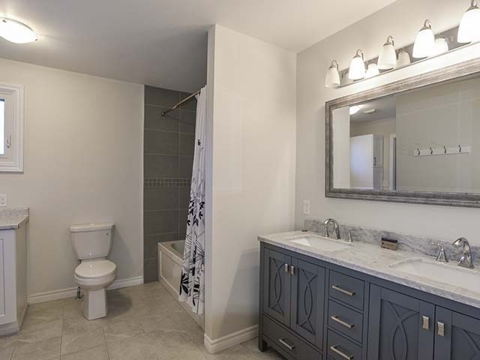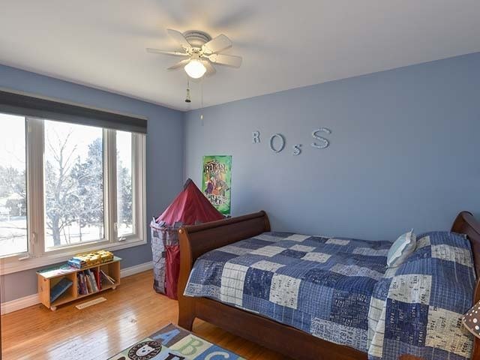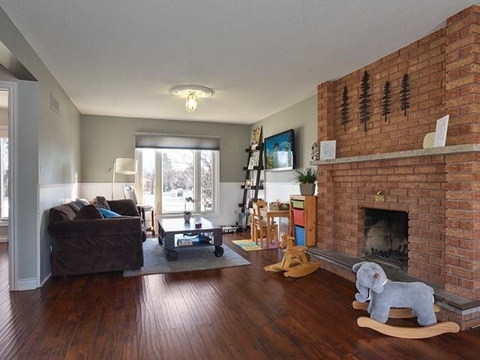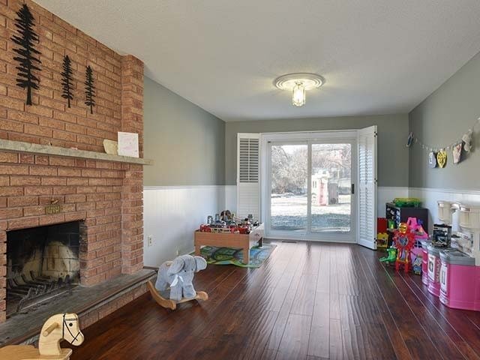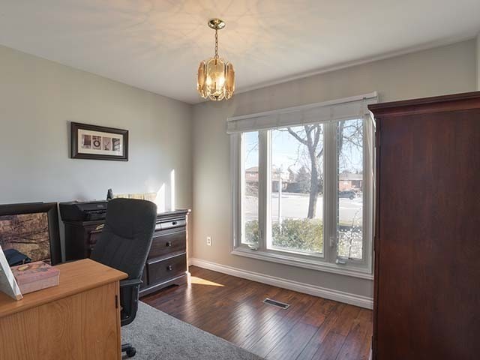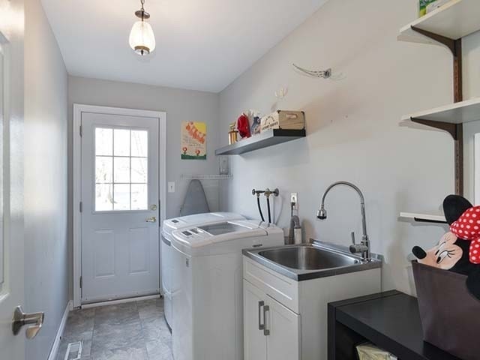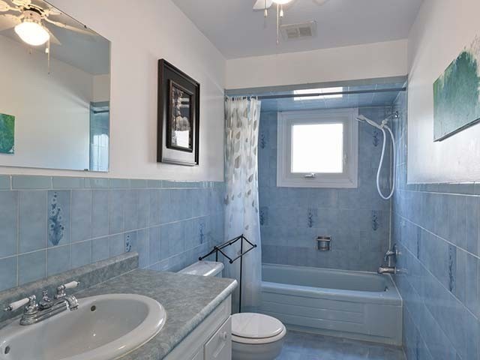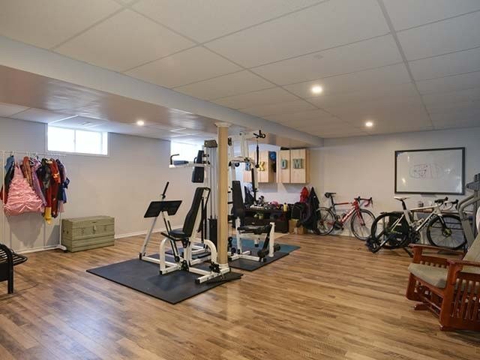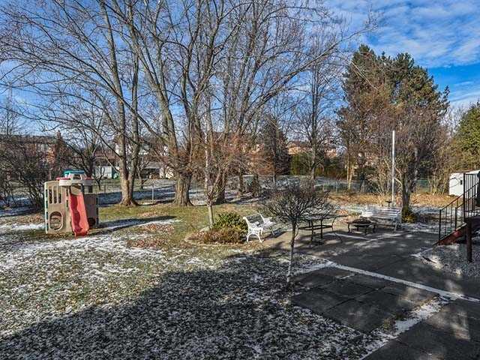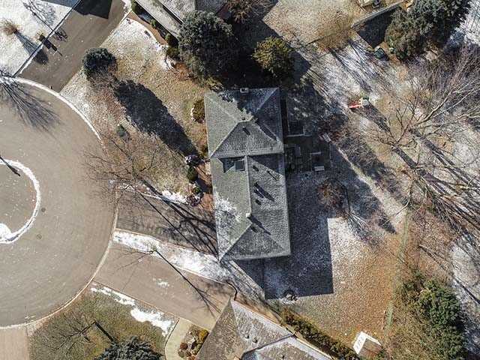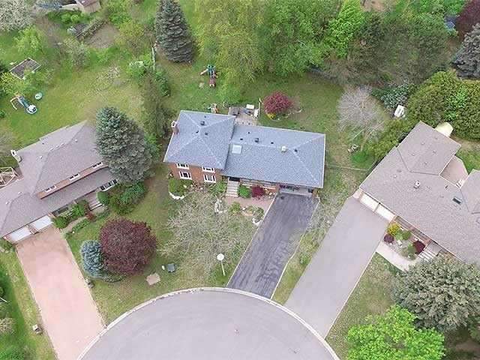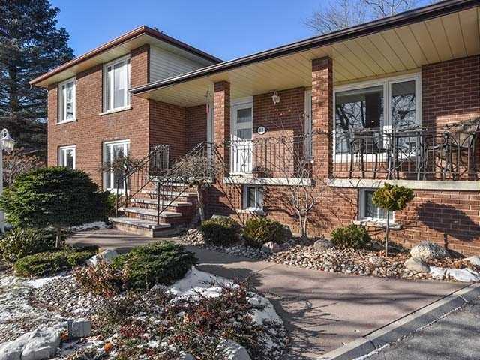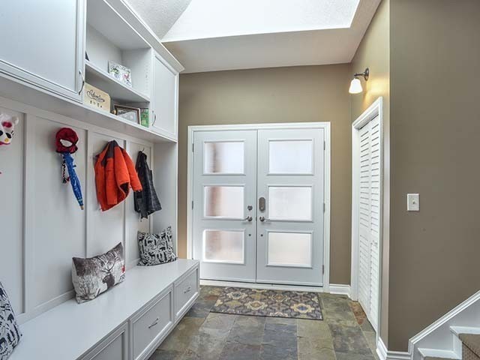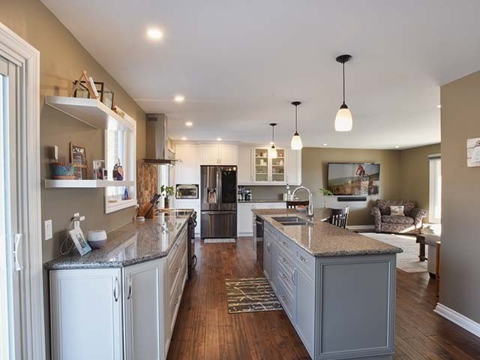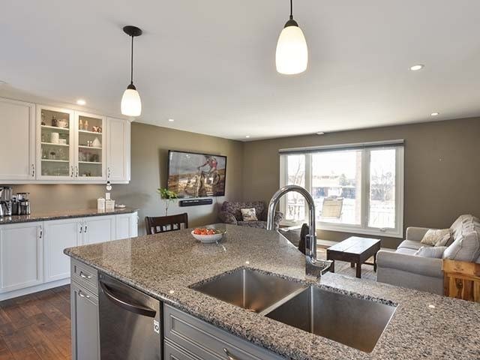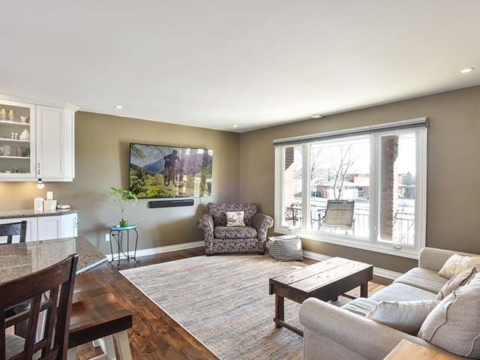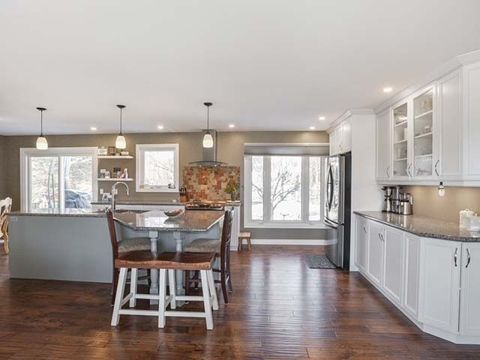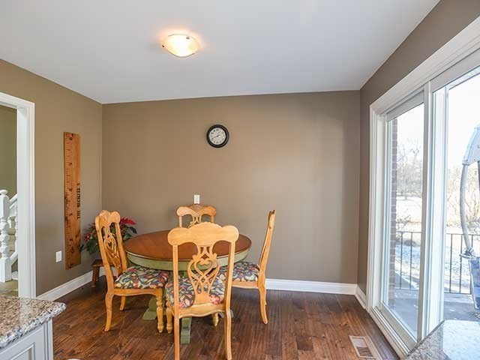Overview
| Price: |
$968,900 |
| Contract type: |
Sale |
| Type: |
Detached |
| Location: |
Caledon, Ontario |
| Bathrooms: |
2 |
| Bedrooms: |
3 |
| Total Sq/Ft: |
2000-2500 |
| Virtual tour: |
View virtual tour
|
| Open house: |
N/A |
Lovingly Maintained 3+1 Bedroom Family Home On Child-Friendly Quiet Court In Caledon East W/ Fenced Yard And Sprinkler Sys. Newer Front Doors Enter Into Bright Foyer With Skylight (2016), Slate Flooring, Custom Built Cabinetry. Custom Eat-In Kitchen W/ Walk-O To B/Yard, Centre Island, B-Bar, Ss Appliances, Granite Countertops Is Open To The Living Room W/ Pot Lights & Eng Hdwd Flooring. Master W/ Walk-In Closet, Updated Semi-Ensuite 5-Piece Bath. Beds 2 & 3
General amenities
-
All Inclusive
-
Air conditioning
-
Balcony
-
Cable TV
-
Ensuite Laundry
-
Fireplace
-
Furnished
-
Garage
-
Heating
-
Hydro
-
Parking
-
Pets
Rooms
| Level |
Type |
Dimensions |
| Main |
Foyer |
2.40m x 3.30m |
| Main |
Kitchen |
8.11m x 3.40m |
| Main |
Living |
4.48m x 3.42m |
| Upper |
Master |
4.48m x 3.49m |
| Upper |
2nd Br |
3.12m x 2.85m |
| Upper |
3rd Br |
3.46m x 3.83m |
| Ground |
Family |
8.30m x 3.55m |
| Ground |
Laundry |
3.41m x 1.66m |
| Ground |
Office |
3.29m x 2.84m |
| Lower |
Rec |
7.88m x 6.74m |
Map

