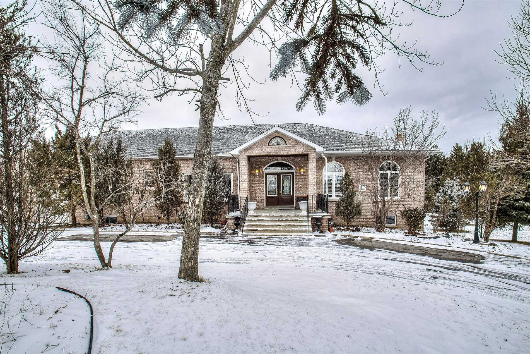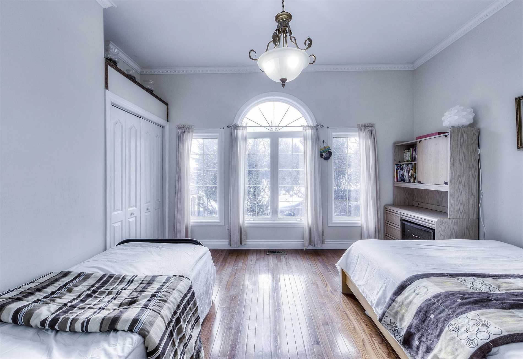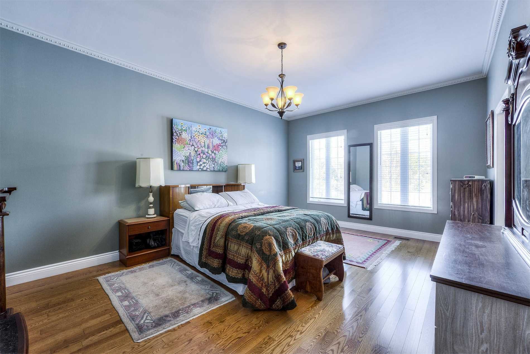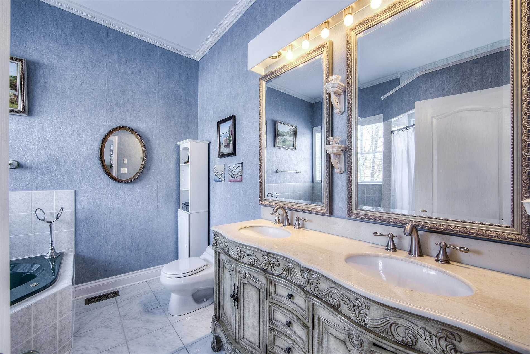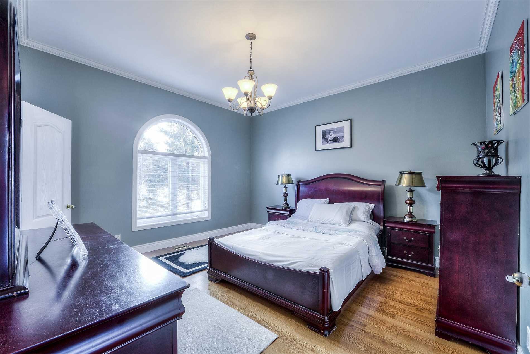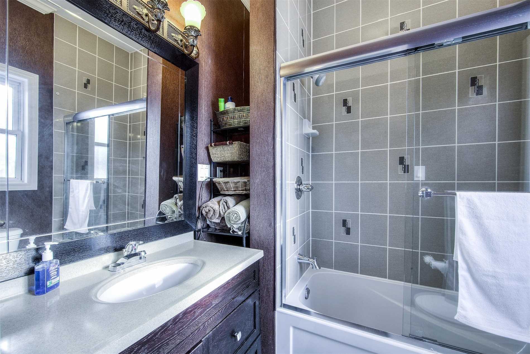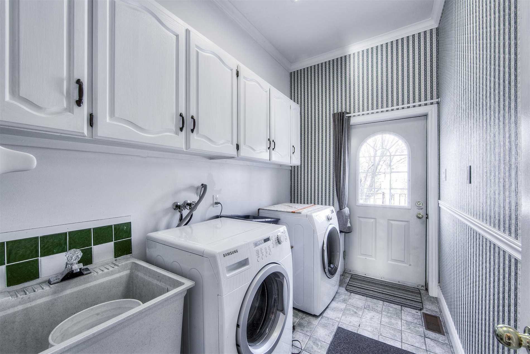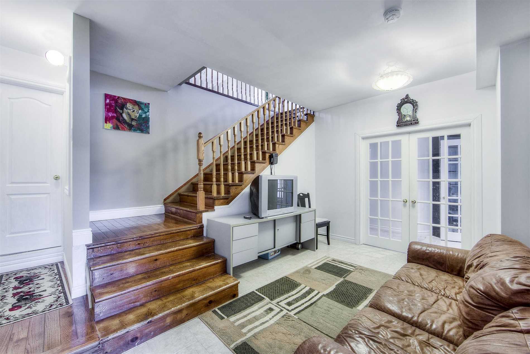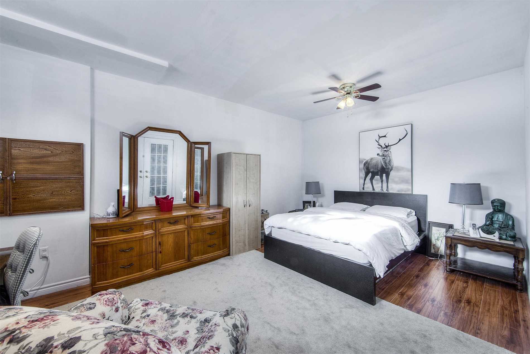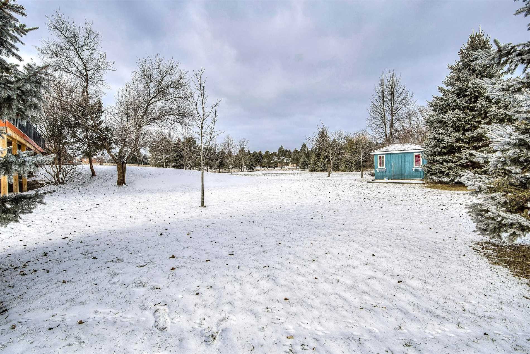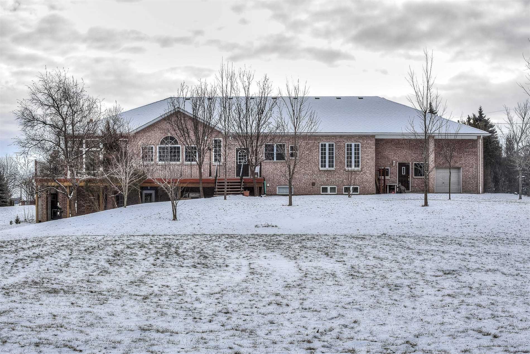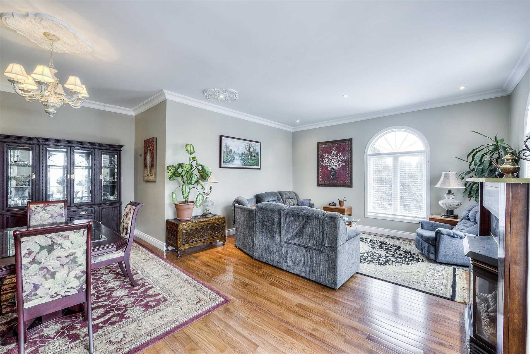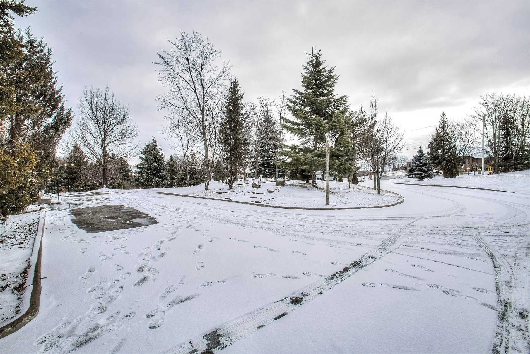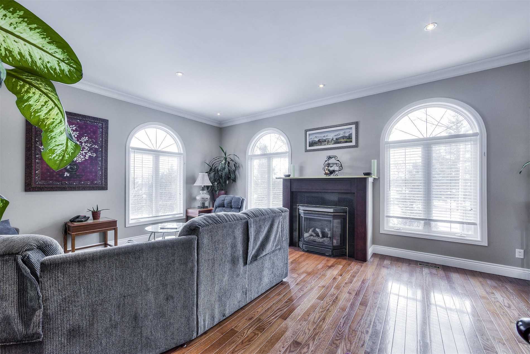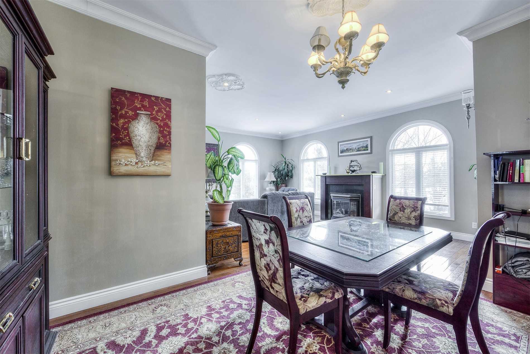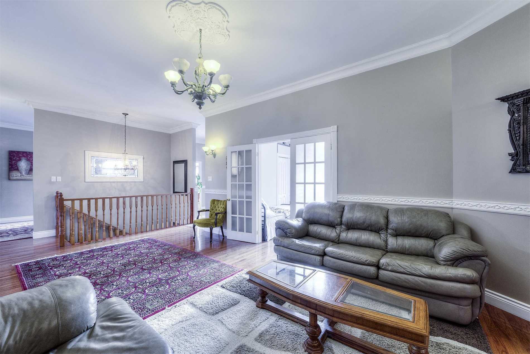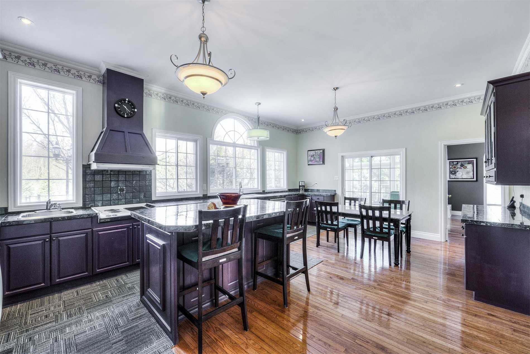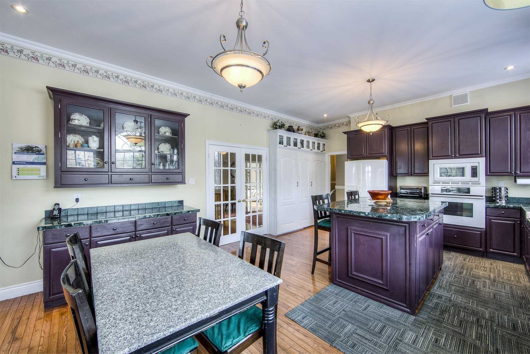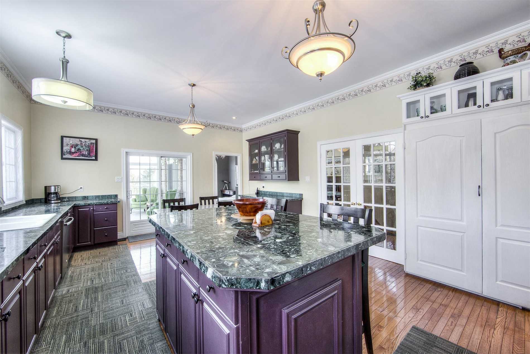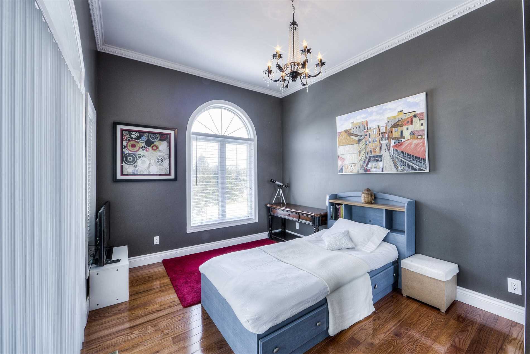Overview
| Price: |
$1,589,000 |
| Contract type: |
Sale |
| Type: |
Detached |
| Location: |
Caledon, Ontario |
| Bathrooms: |
6 |
| Bedrooms: |
4 |
| Total Sq/Ft: |
N/A |
| Virtual tour: |
View virtual tour
|
| Open house: |
N/A |
The Perfect Blend Of Elegance Charm & Comfort Awaits You In Sought After Caledon E. Custom Build Bungalow On Over 2 Acre In Quiet Neighbourhood. 10 Ft Ceiling On Main Floor & 9 Ft Ceiling In Lower Level With W/O Legal Bmnt App. Great For Extended Family, All Over Crown Moulding. This Property Have A Circular Driveway With Tandem Car Garage. Apx 5000 Sqft Living Area. Very Good Location 5 Min Away From Town, Close To School. Much More To See.
General amenities
-
All Inclusive
-
Air conditioning
-
Balcony
-
Cable TV
-
Ensuite Laundry
-
Fireplace
-
Furnished
-
Garage
-
Heating
-
Hydro
-
Parking
-
Pets
Rooms
| Level |
Type |
Dimensions |
| Main |
Living |
4.60m x 7.25m |
| Main |
Dining |
3.04m x 6.43m |
| Main |
Kitchen |
3.93m x 4.72m |
| Main |
Family |
3.93m x 6.73m |
| Main |
Master |
5.76m x 4.23m |
| Main |
2nd Br |
4.48m x 4.17m |
| Main |
3rd Br |
3.08m x 3.87m |
| Main |
4th Br |
3.47m x 3.20m |
| Main |
Solarium |
4.20m x 3.16m |
| Main |
Laundry |
2.00m x 2.00m |
Map

