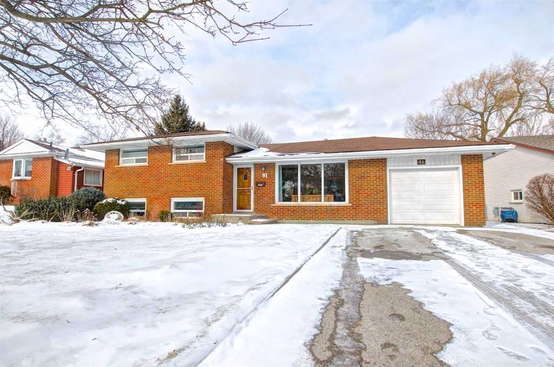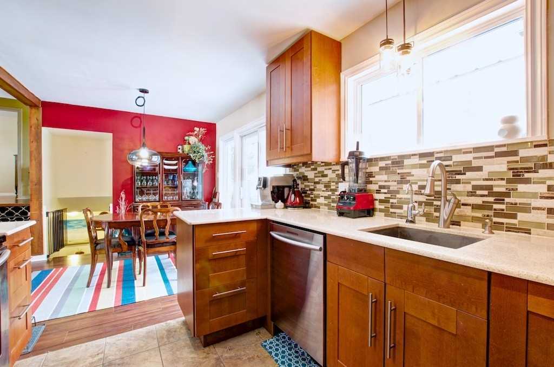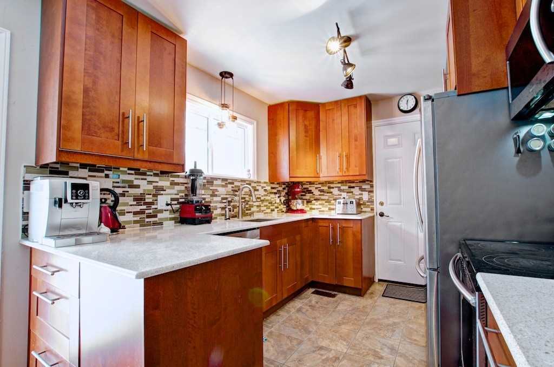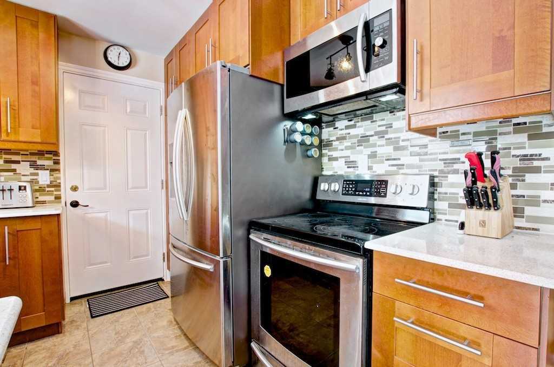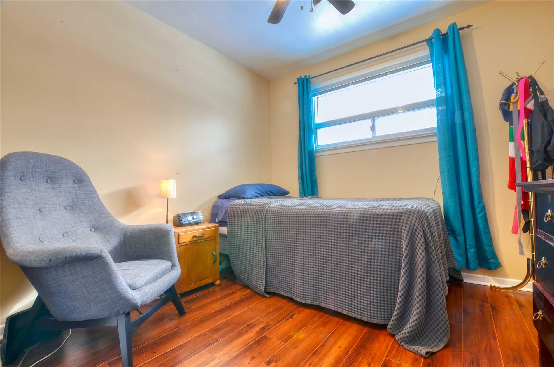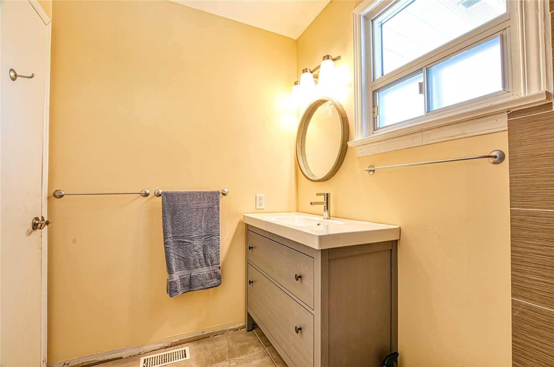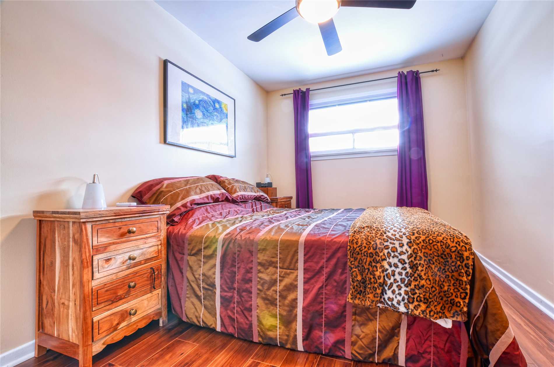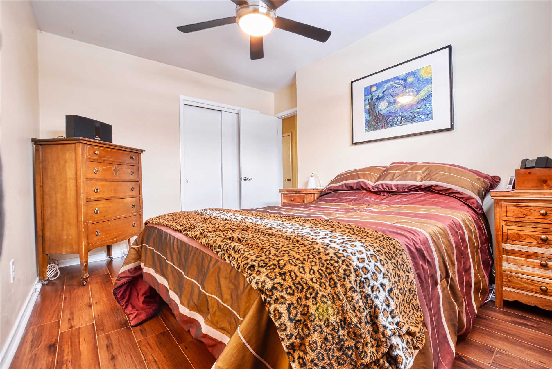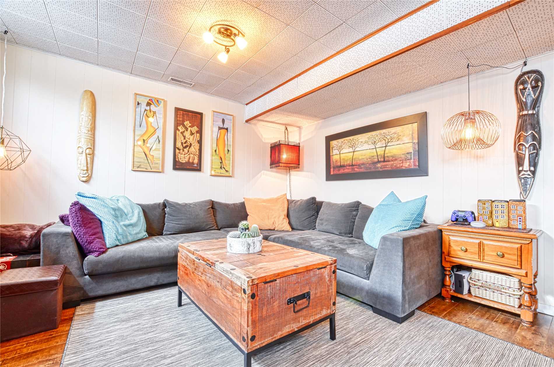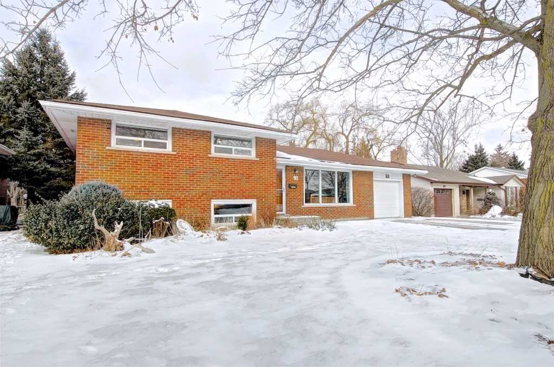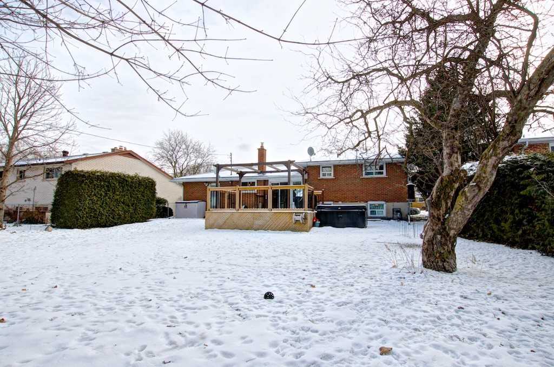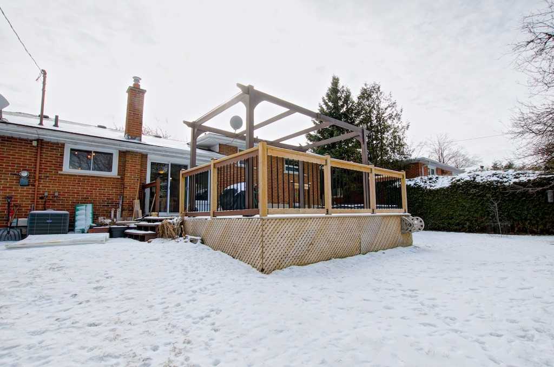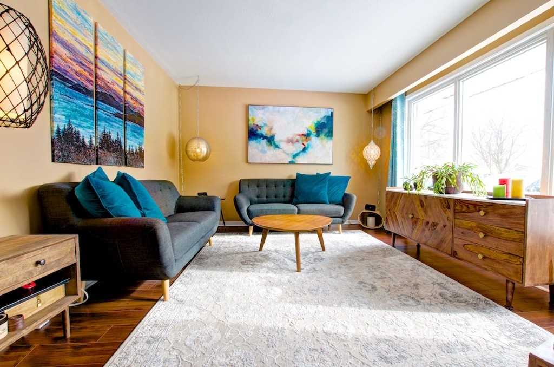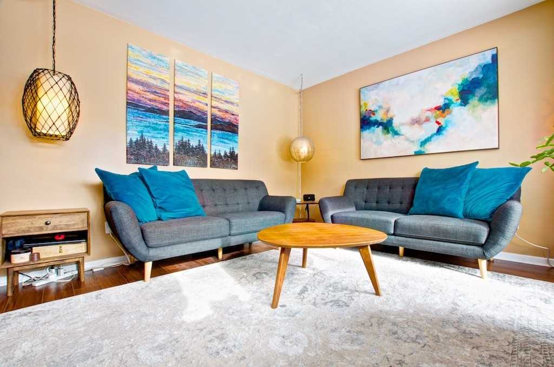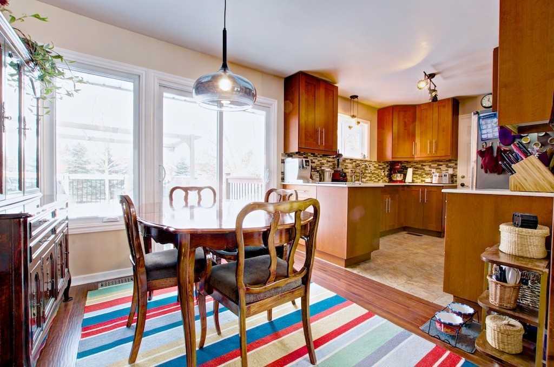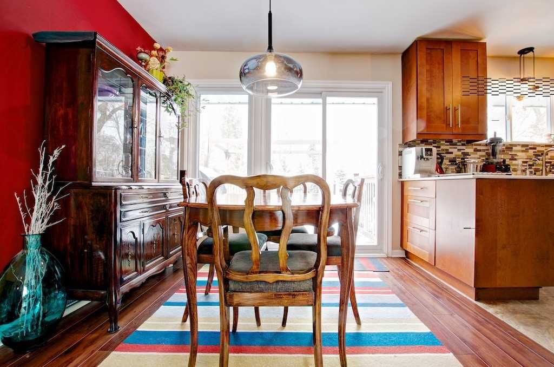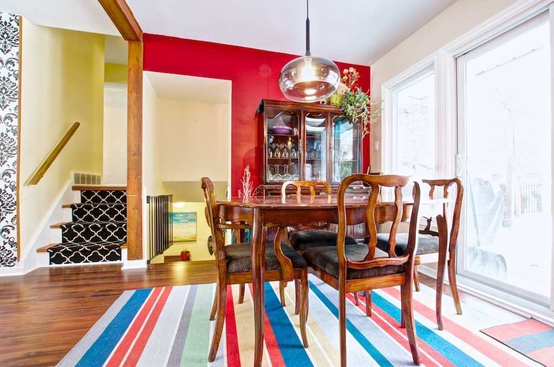Overview
| Price: |
$599,900 |
| Contract type: |
Sale |
| Type: |
Detached |
| Location: |
Orangeville, Ontario |
| Bathrooms: |
2 |
| Bedrooms: |
3 |
| Total Sq/Ft: |
N/A |
| Virtual tour: |
View virtual tour
|
| Open house: |
N/A |
Open House This Sun Feb 10 From 1-3 Pm! Multimedia For Video Tour! Here's Your Chance To Own A Beautiful Home On One Of Orangeville's Most Desirable Streets! This Four Level Side Split Welcomes You In With A Bright Living Rm Before Opening To The Combination Dining Rm W/ W/O To The Deck & Functional Kitchen W/ Access To The Attached 1 Car Garage. The Upper Lvl Has 3 Good-Sized Beds & An Updated 4 Pc Bath. The First Lower Lvl Fts An Add
General amenities
-
All Inclusive
-
Air conditioning
-
Balcony
-
Cable TV
-
Ensuite Laundry
-
Fireplace
-
Furnished
-
Garage
-
Heating
-
Hydro
-
Parking
-
Pets
Rooms
| Level |
Type |
Dimensions |
| Main |
Living |
5.83m x 3.70m |
| Main |
Dining |
2.67m x 2.78m |
| Main |
Kitchen |
3.01m x 2.78m |
| Upper |
Master |
3.01m x 3.86m |
| Upper |
2nd Br |
3.32m x 2.74m |
| Upper |
3rd Br |
2.92m x 2.81m |
| Upper |
Bathroom |
2.31m x 1.64m |
| Lower |
Rec |
5.69m x 3.55m |
| Lower |
4th Br |
2.95m x 3.64m |
| Lower |
Bathroom |
1.53m x 1.58m |
Map

