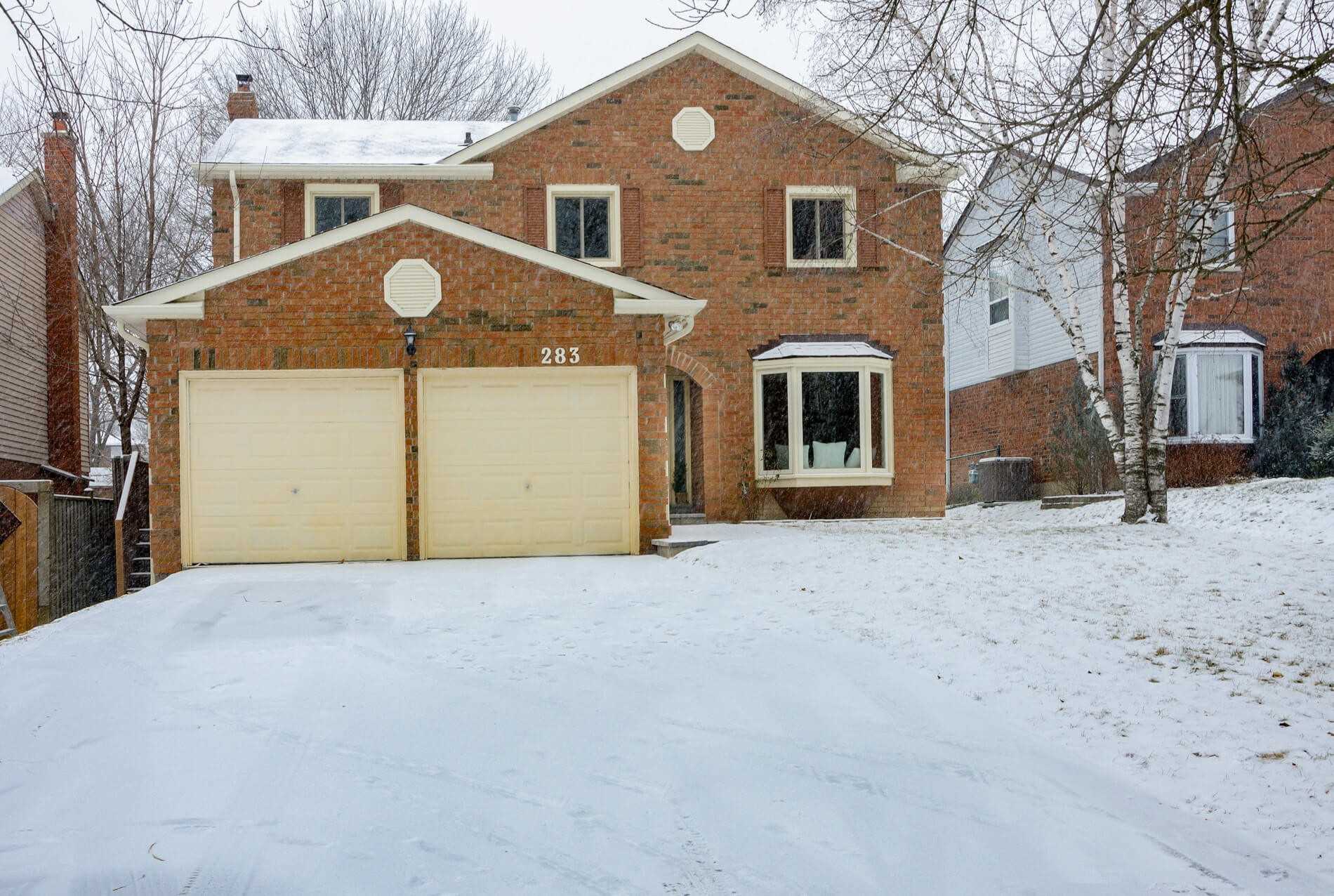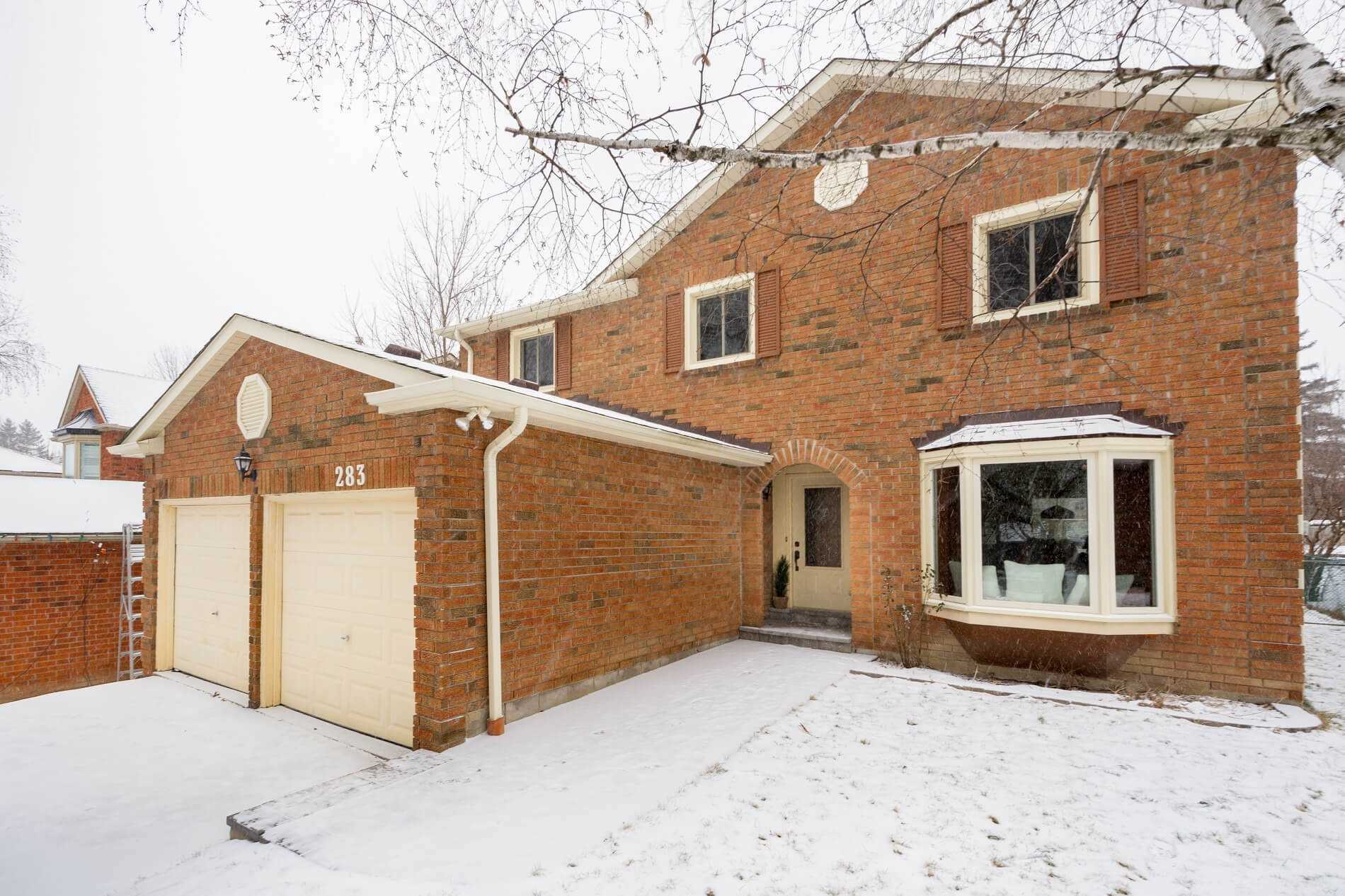Overview
| Price: |
$814,900 |
| Contract type: |
Sale |
| Type: |
Detached |
| Location: |
Caledon, Ontario |
| Bathrooms: |
2 |
| Bedrooms: |
5 |
| Total Sq/Ft: |
N/A |
| Virtual tour: |
View virtual tour
|
| Open house: |
N/A |
Wow! Located In Desirable North Hill Of Bolton! Well Kept & Spacious Detached 2 Storey Home With 5 Bedrooms Double Car Garage Situated On Large 51 X 153 Irregular Foot Lot. Amazing Curb Appeal! Features: Hardwood Floors On Main Floor, Spacious Family Room With Groove Pine Ceilings, Fireplace & Walkout To A Large Deck. Large Formal Living/Dining Room For Entertaining. Main Floor Laundry Room. Walk To Elementary/ Secondary Schools & Parks
General amenities
-
All Inclusive
-
Air conditioning
-
Balcony
-
Cable TV
-
Ensuite Laundry
-
Fireplace
-
Furnished
-
Garage
-
Heating
-
Hydro
-
Parking
-
Pets
Rooms
| Level |
Type |
Dimensions |
| Main |
Living |
8.22m x 3.07m |
| Main |
Dining |
8.22m x 3.07m |
| Main |
Kitchen |
5.36m x 2.92m |
| Main |
Family |
5.36m x 3.29m |
| Main |
Laundry |
3.35m x 1.55m |
| 2nd |
Master |
5.48m x 4.11m |
| 2nd |
2nd Br |
4.23m x 2.83m |
| 2nd |
3rd Br |
2.83m x 2.68m |
| 2nd |
4th Br |
3.65m x 3.32m |
| 2nd |
5th Br |
3.93m x 3.20m |
Map

























