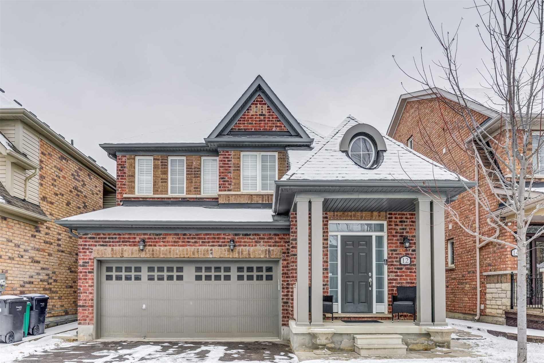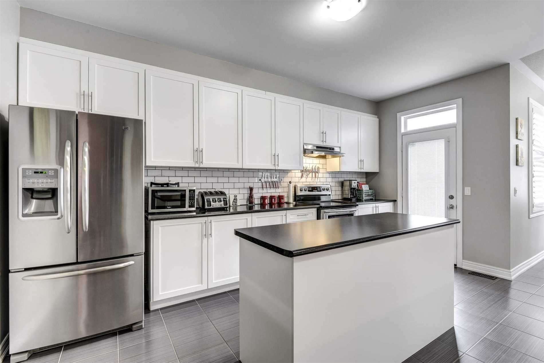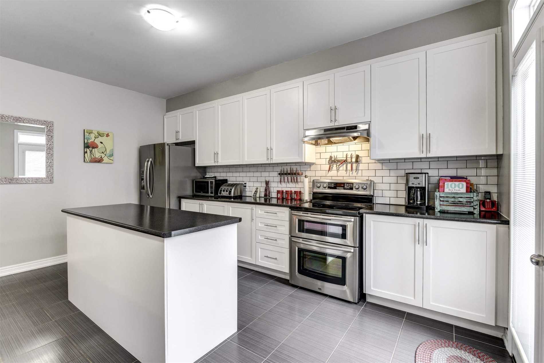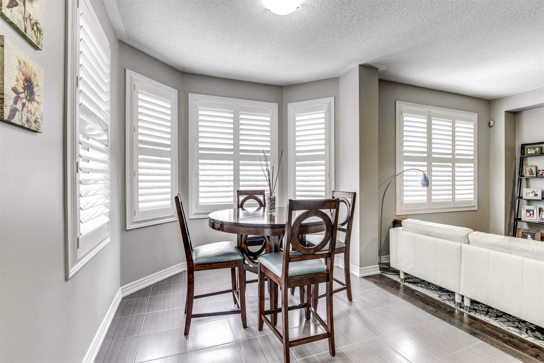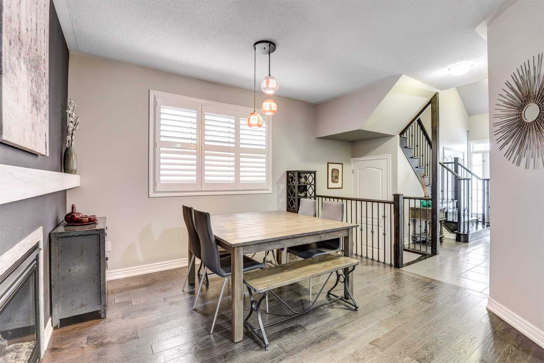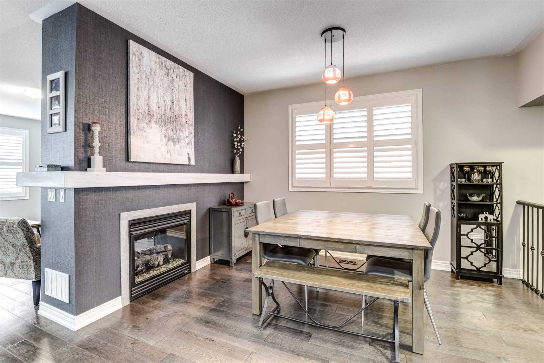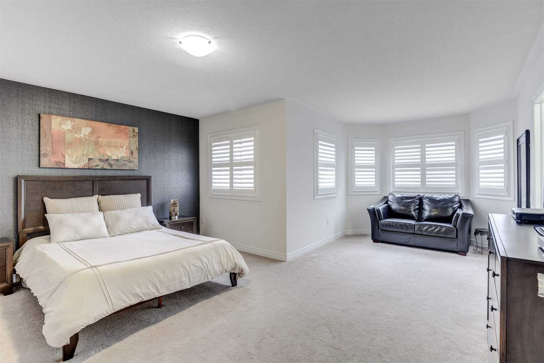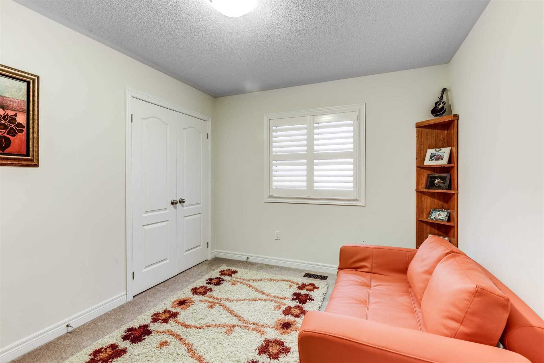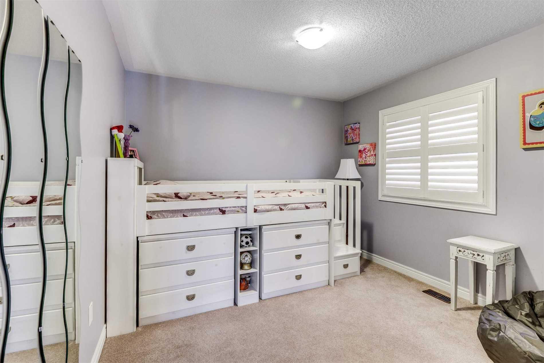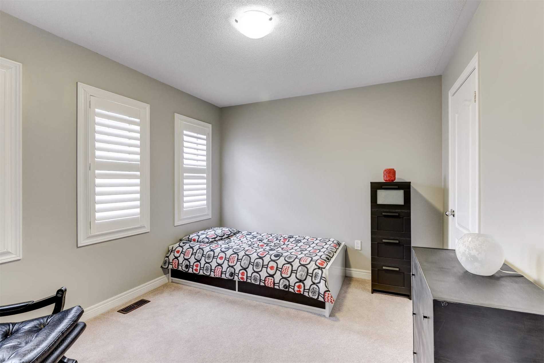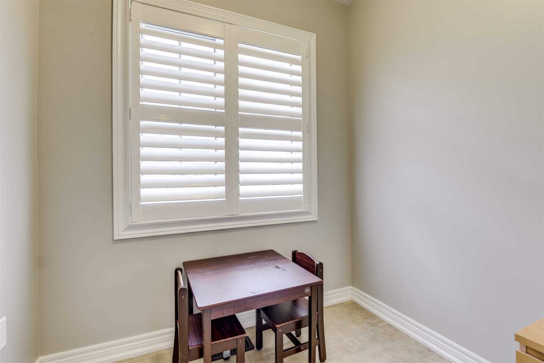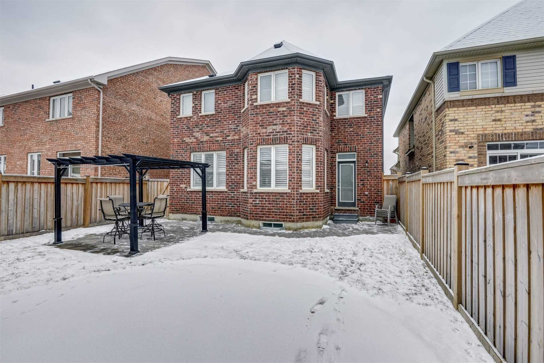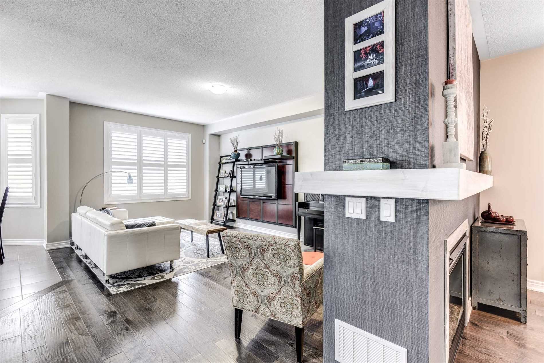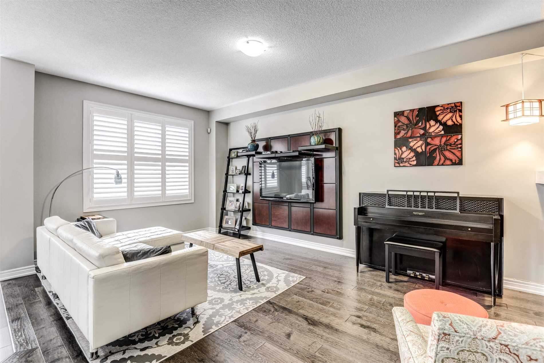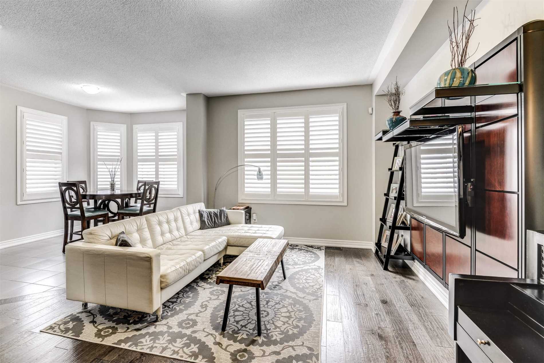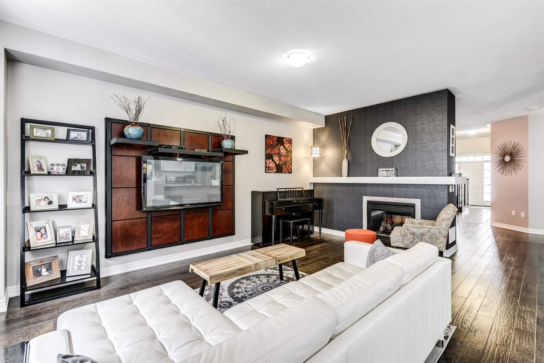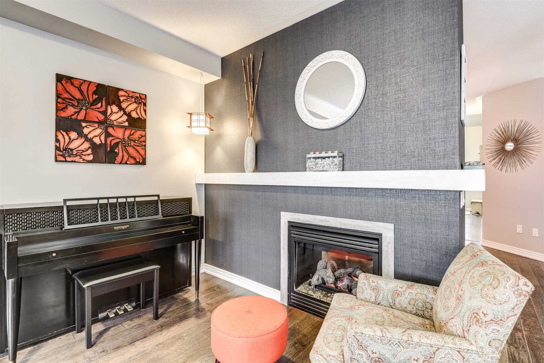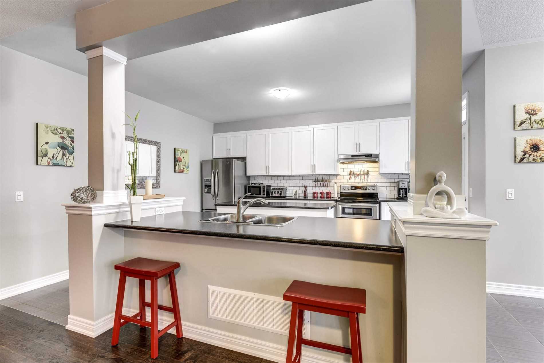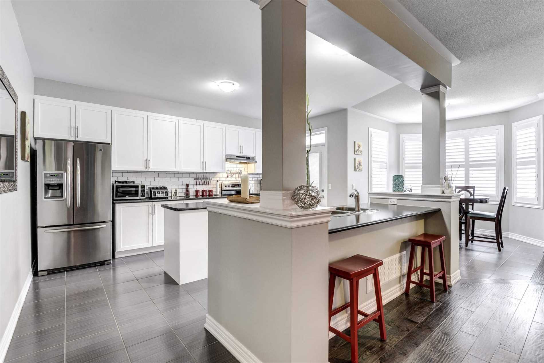Overview
| Price: |
$899,900 |
| Contract type: |
Sale |
| Type: |
Detached |
| Location: |
Caledon, Ontario |
| Bathrooms: |
3 |
| Bedrooms: |
4 |
| Total Sq/Ft: |
2000-2500 |
| Virtual tour: |
View virtual tour
|
| Open house: |
N/A |
Stunning 4 Bedroom Detached. Oak Model 2390 Sq Ft Home With Beautiful Finishes & Ideal Layout. Upgraded Ceramics Throughout. Hand-Scraped Hardwood Floors On Main, Over Sized Kitchen With Center Island & Separate Breakfast Bar. Beautiful 2 Sided Fireplace With Mantle In The Living & Dining Room. Large Master Bedroom Has A Sitting Area & 5 Pc Ensuite. Small Office On 2nd Level Can Be Converted To Laundry Room. Walkout To Private Yard With Stone Patio & Pergola.
General amenities
-
All Inclusive
-
Air conditioning
-
Balcony
-
Cable TV
-
Ensuite Laundry
-
Fireplace
-
Furnished
-
Garage
-
Heating
-
Hydro
-
Parking
-
Pets
Rooms
| Level |
Type |
Dimensions |
| Main |
Dining |
4.42m x 3.96m |
| Main |
Living |
4.42m x 5.48m |
| Main |
Kitchen |
2.74m x 4.88m |
| Main |
Breakfast |
2.74m x 3.50m |
| 2nd |
Master |
5.03m x 3.66m |
| 2nd |
Sitting |
2.74m x 2.84m |
| 2nd |
2nd Br |
2.80m x 2.90m |
| 2nd |
3rd Br |
3.15m x 3.05m |
| 2nd |
4th Br |
3.56m x 3.05m |
Map

