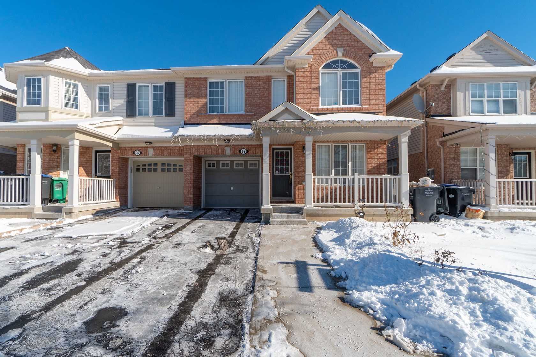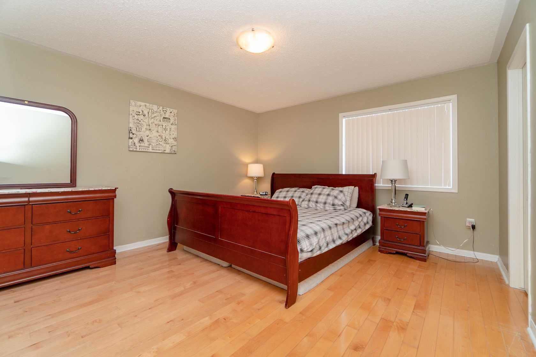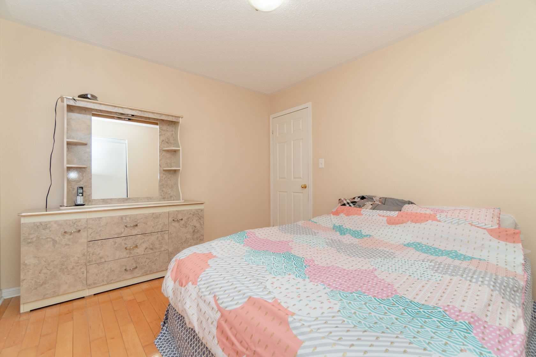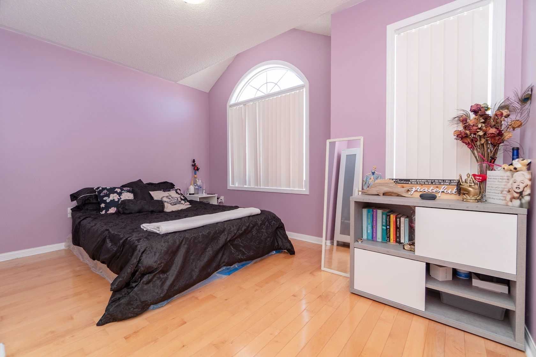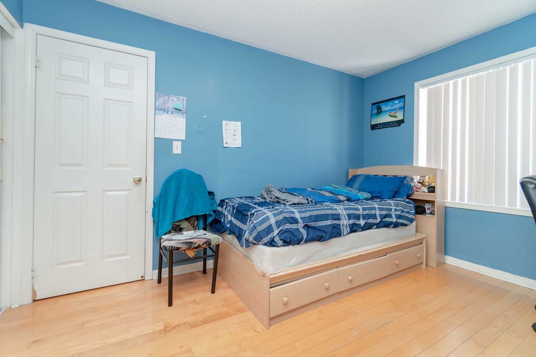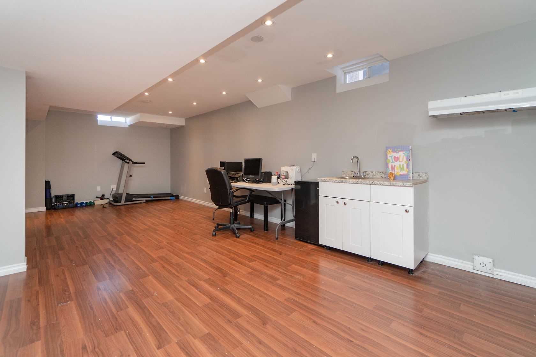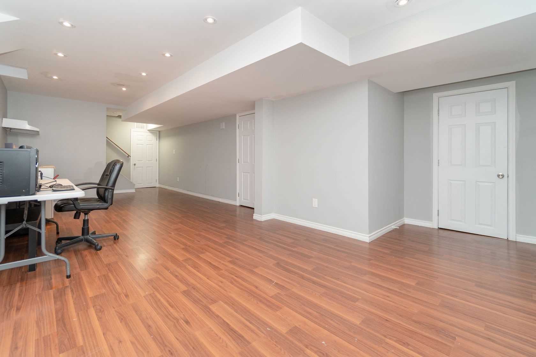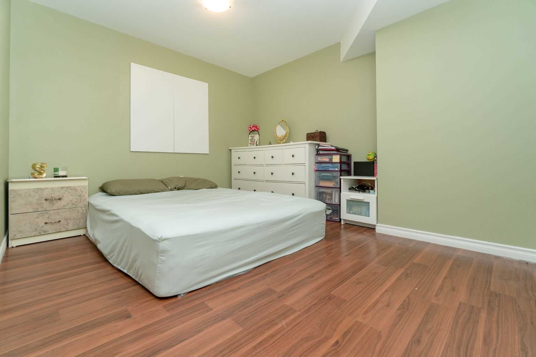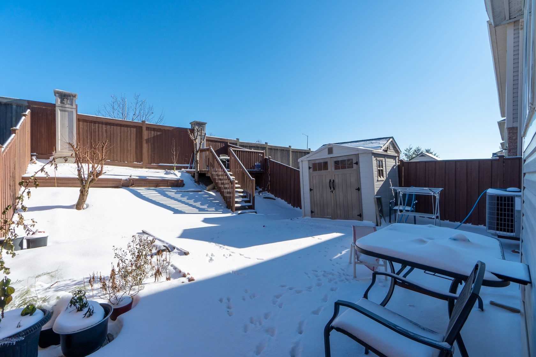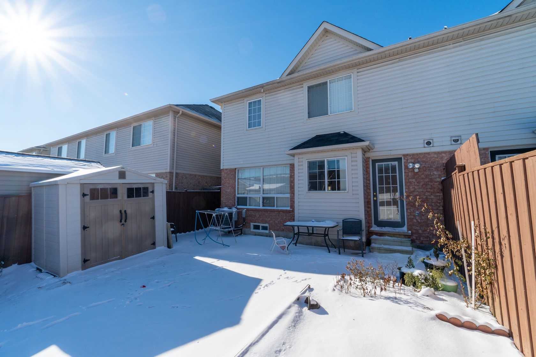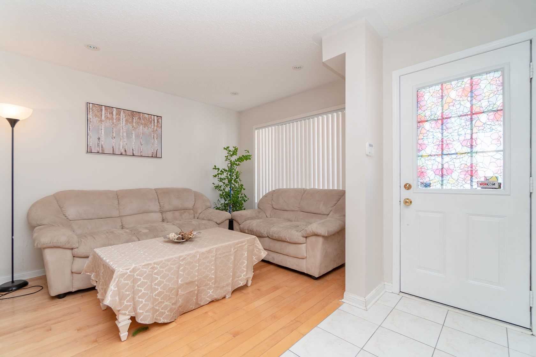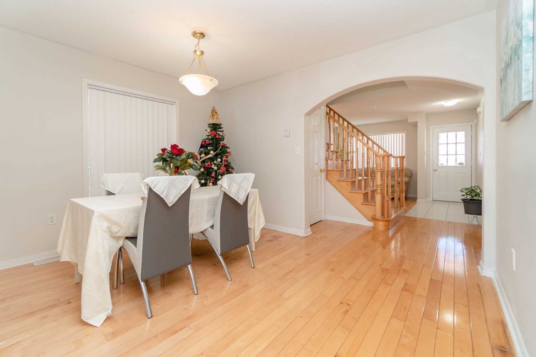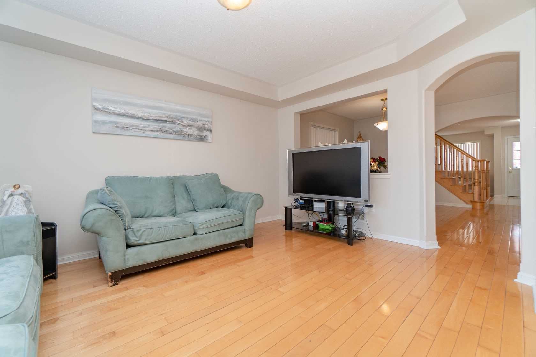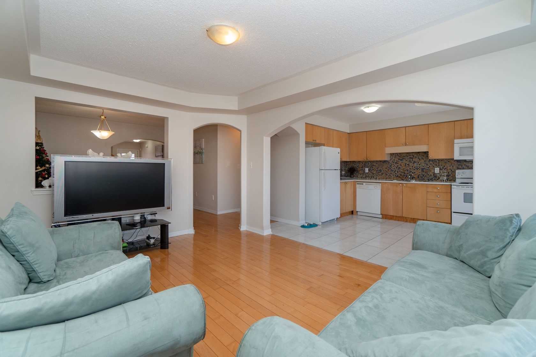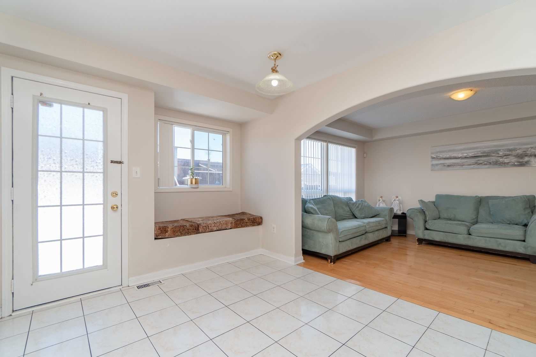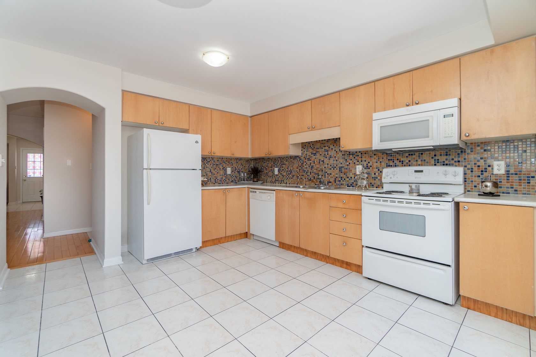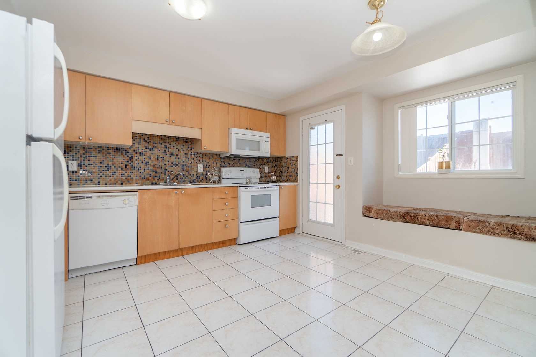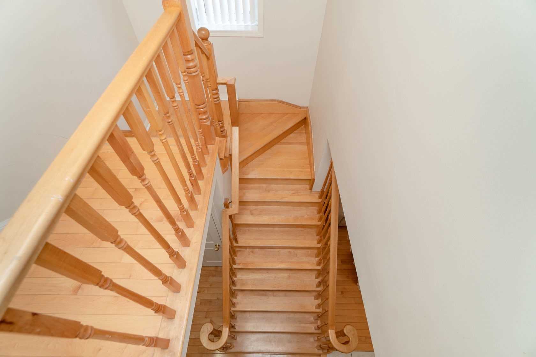Overview
| Price: |
$739,900 |
| Contract type: |
Sale |
| Type: |
Semi-Detached |
| Location: |
Brampton, Ontario |
| Bathrooms: |
4 |
| Bedrooms: |
4 |
| Total Sq/Ft: |
1500-2000 |
| Virtual tour: |
View virtual tour
|
| Open house: |
N/A |
Gorgeous Well Kept Semi-Detached 1906 Sq Ft As Per Builder Plan On 28.58 Ft Front Lot With Finished Basement, Separate Living, Dining & Family Rooms, Hardwood Floor, Oak Staircase, No Carpet In Full House, Family Size Kitchen, Master With 4Pc Ensuite & W/I Closet, All Bedrooms Very Good Size, Extra Den Or Prayer Room On 2nd Floor, Finished Basement With Full Washroom, Extended Concrete Driveway For 3 Car Parking.
General amenities
-
All Inclusive
-
Air conditioning
-
Balcony
-
Cable TV
-
Ensuite Laundry
-
Fireplace
-
Furnished
-
Garage
-
Heating
-
Hydro
-
Parking
-
Pets
Rooms
| Level |
Type |
Dimensions |
| Main |
Living |
3.36m x 2.75m |
| Main |
Dining |
3.87m x 3.05m |
| Main |
Family |
3.92m x 3.36m |
| Main |
Kitchen |
3.92m x 3.56m |
| Main |
Breakfast |
3.92m x 3.56m |
| 2nd |
Master |
4.42m x 3.92m |
| 2nd |
2nd Br |
3.51m x 2.95m |
| 2nd |
3rd Br |
4.02m x 2.75m |
| 2nd |
4th Br |
3.26m x 3.00m |
Map

