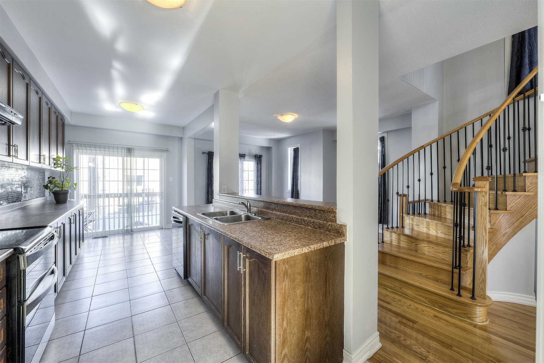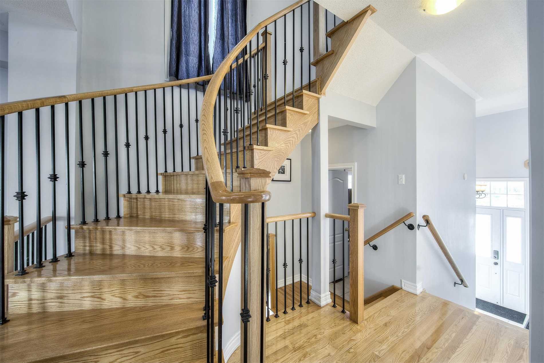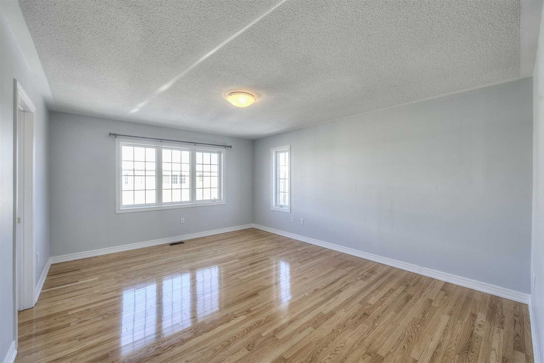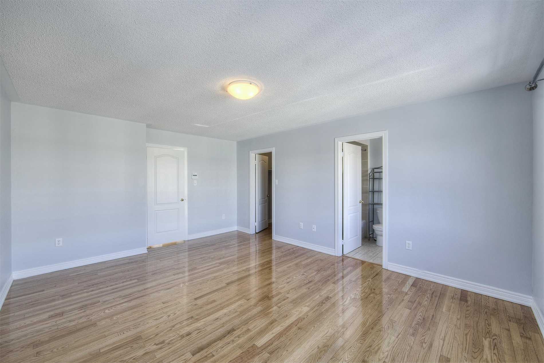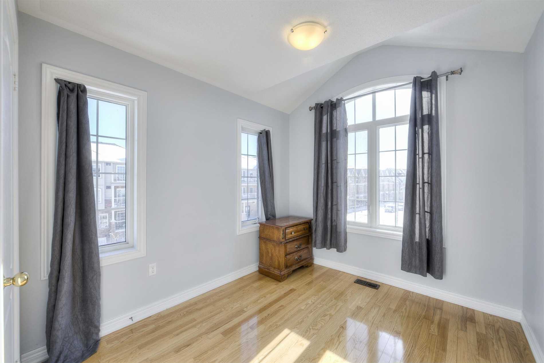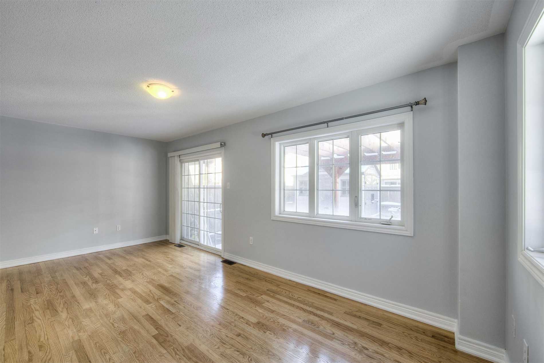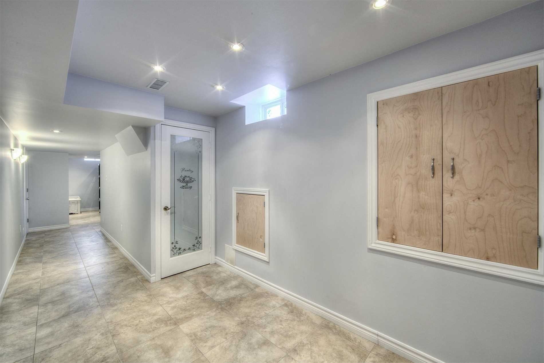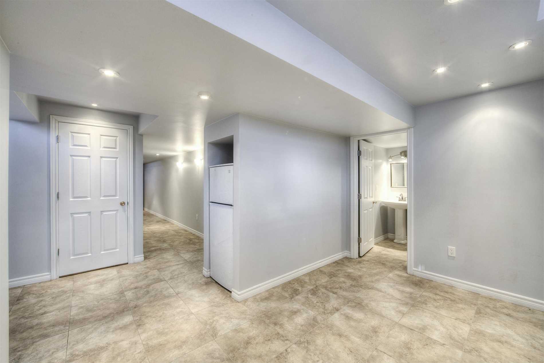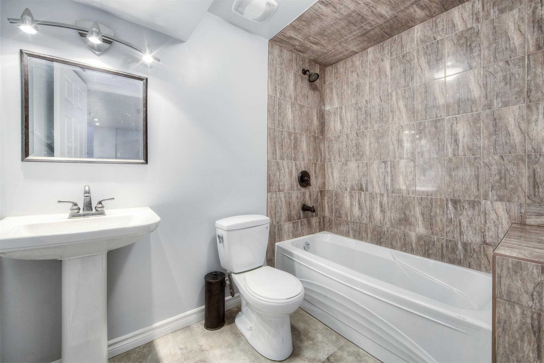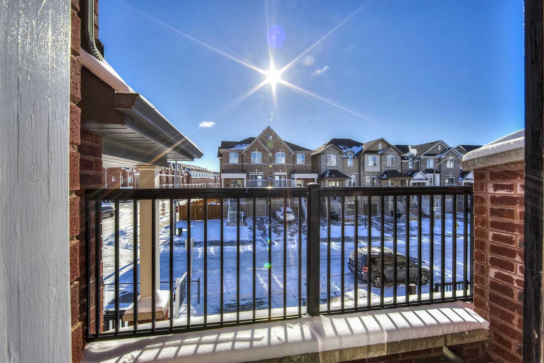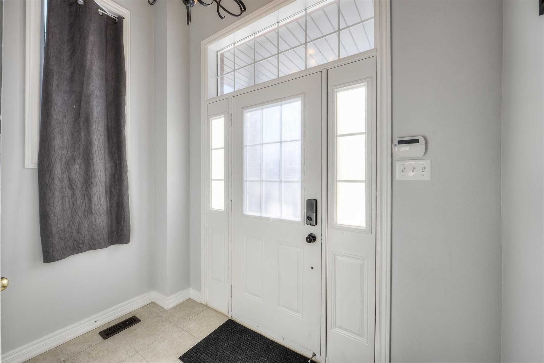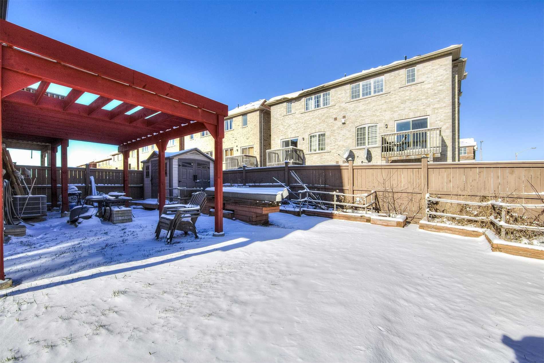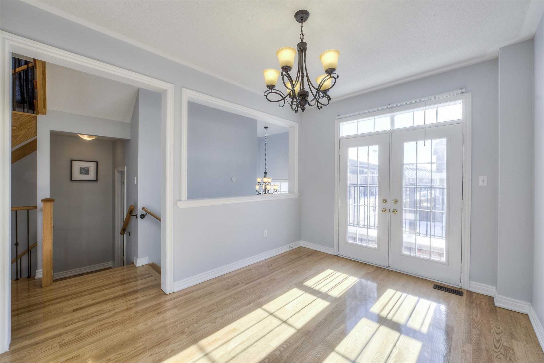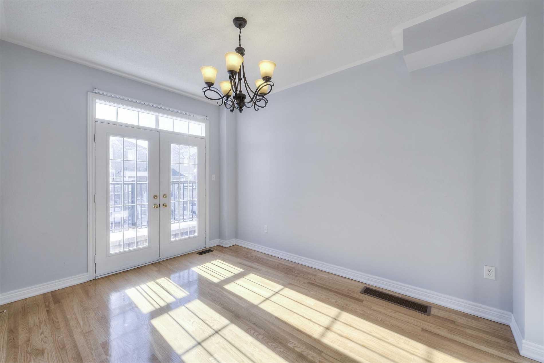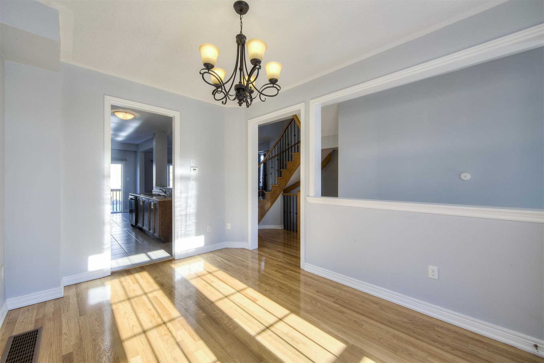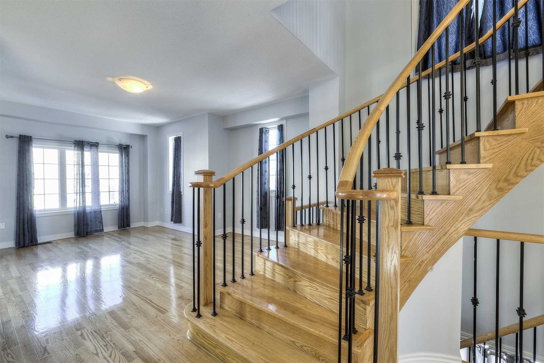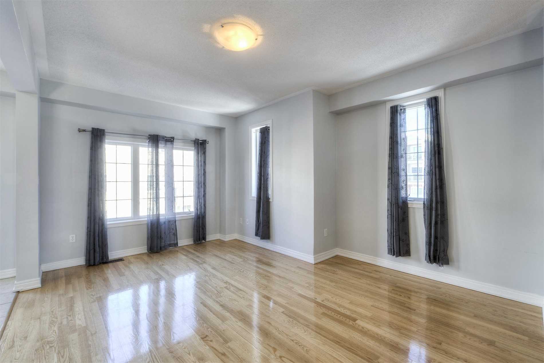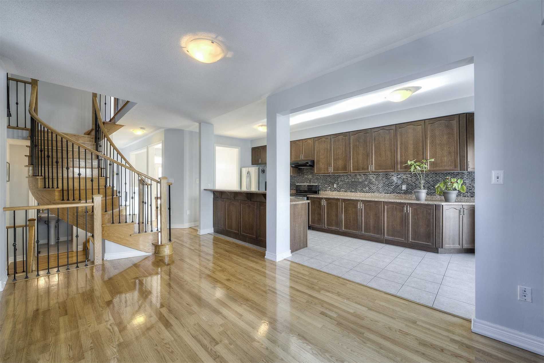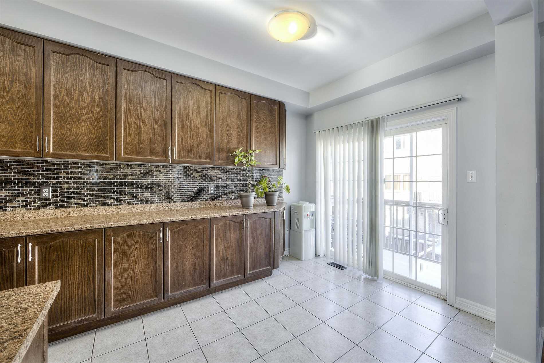Overview
| Price: |
$849,900 |
| Contract type: |
Sale |
| Type: |
Semi-Detached |
| Location: |
Toronto, Ontario |
| Bathrooms: |
4 |
| Bedrooms: |
3 |
| Total Sq/Ft: |
2000-2500 |
| Virtual tour: |
View virtual tour
|
| Open house: |
N/A |
Bright & Spacious 3+1 Bedroom, 4 Bath Home Features An Inviting Open Concept Main Floor, High Ceilings, Hardwood Flooring, Trendy Iron Picket Railing On The Hardwood Staircase Leading To The Second Level. Upgraded Eat In Kitchen With Marble Backsplash And Walk Out To Private Terrace. Master With 4Pc Ensuite, Walk-In Closet. Private Fully Fenced Backyard. Amazing Location! Near Ttc, Subway, Go & Hwy 401/400.
General amenities
-
All Inclusive
-
Air conditioning
-
Balcony
-
Cable TV
-
Ensuite Laundry
-
Fireplace
-
Furnished
-
Garage
-
Heating
-
Hydro
-
Parking
-
Pets
Rooms
| Level |
Type |
Dimensions |
| Main |
Living |
3.60m x 4.60m |
| Main |
Dining |
3.10m x 3.99m |
| Main |
Kitchen |
3.14m x 6.52m |
| Main |
Breakfast |
3.14m x 6.52m |
| 2nd |
Master |
3.99m x 5.30m |
| 2nd |
2nd Br |
2.86m x 3.74m |
| 2nd |
3rd Br |
2.77m x 3.87m |
| Ground |
Family |
5.82m x 2.98m |
| Lower |
Rec |
2.19m x 6.82m |
| Bsmt |
Cold/Cant |
2.62m x 1.31m |
Map


