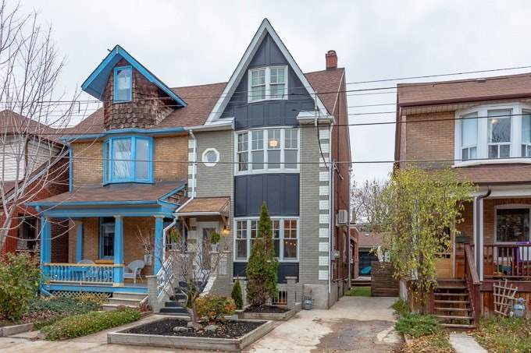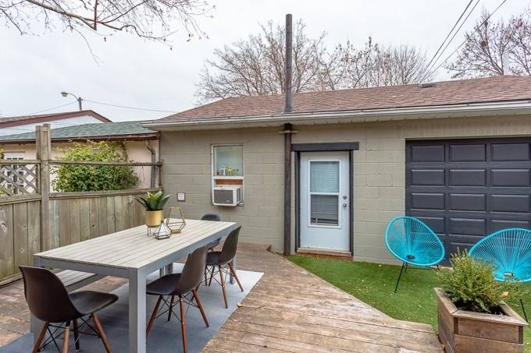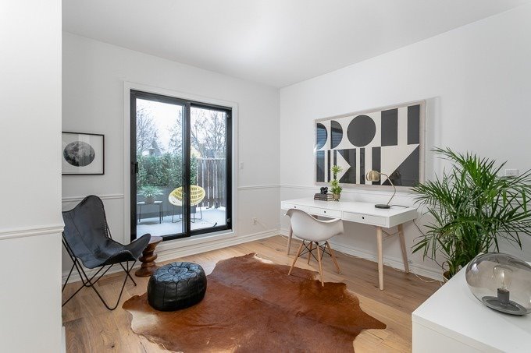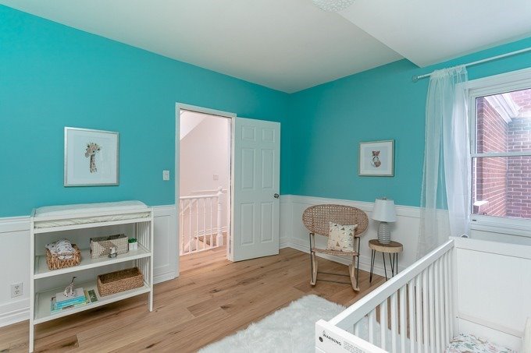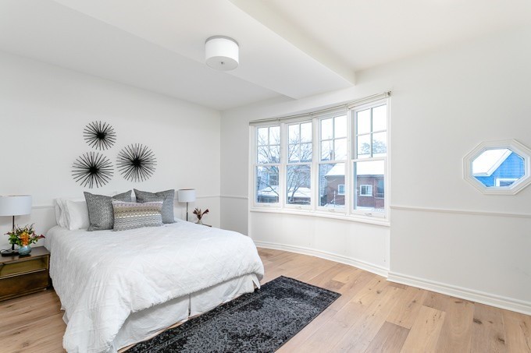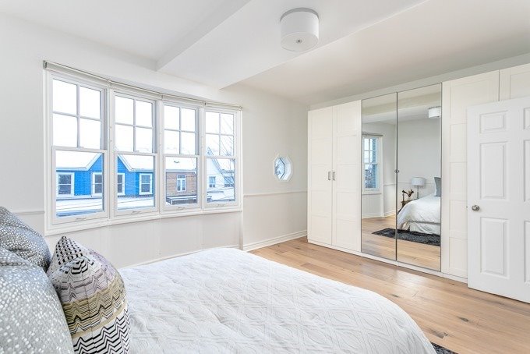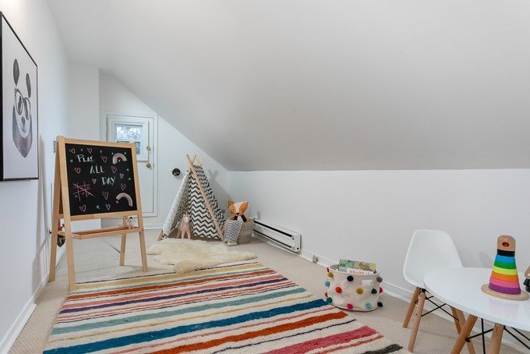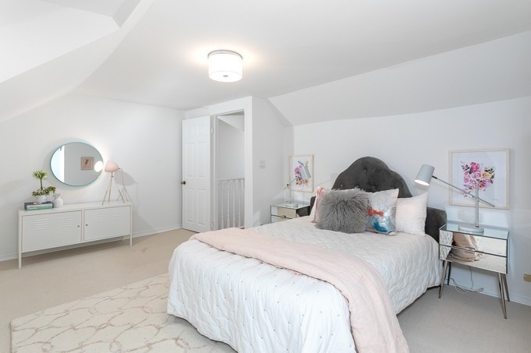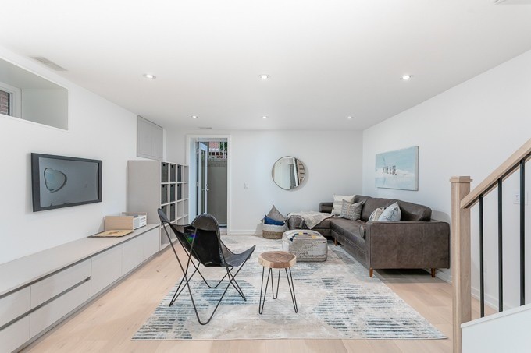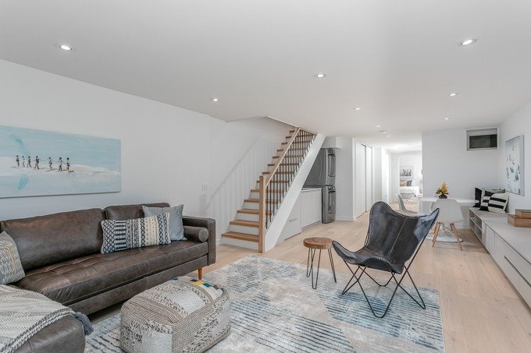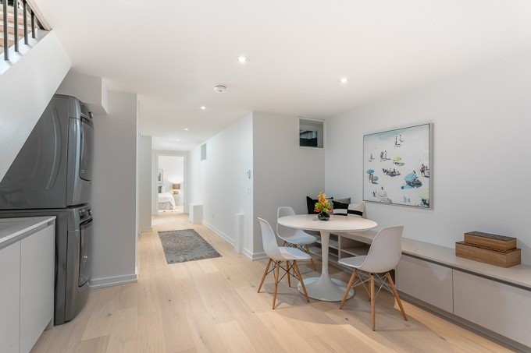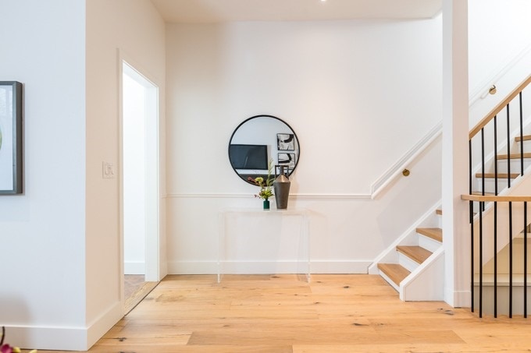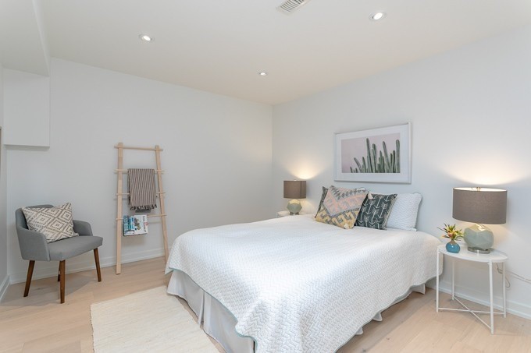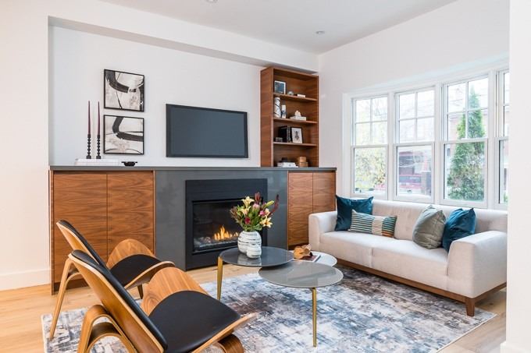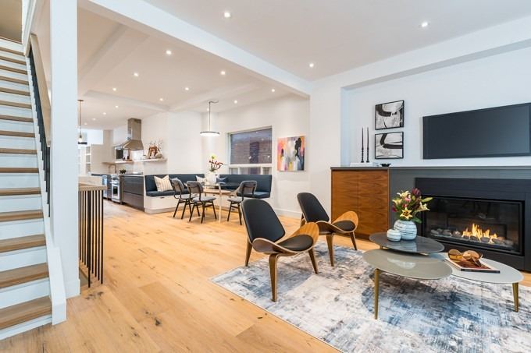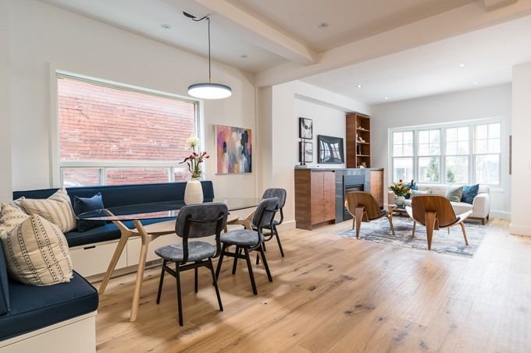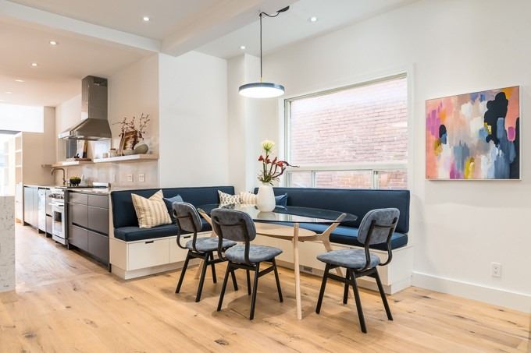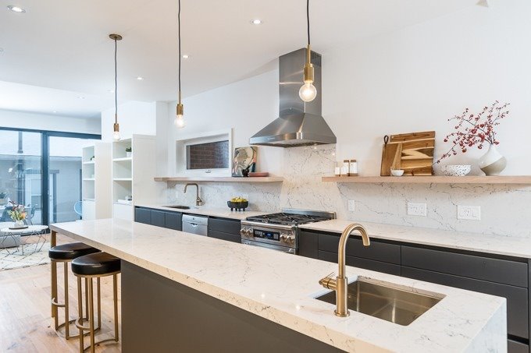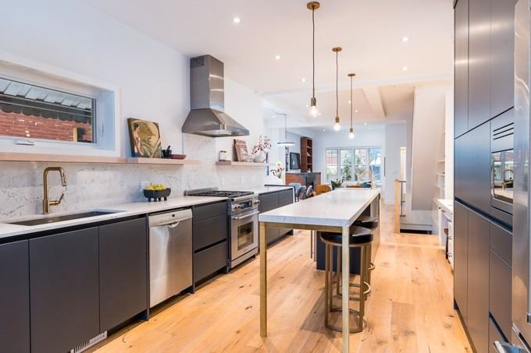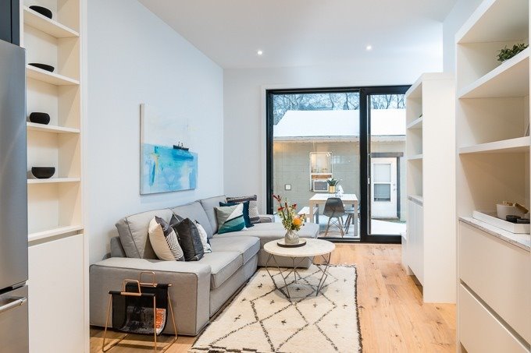Overview
| Price: |
$1,929,000 |
| Contract type: |
Sale |
| Type: |
Semi-Detached |
| Location: |
Toronto, Ontario |
| Bathrooms: |
4 |
| Bedrooms: |
5 |
| Total Sq/Ft: |
2500-3000 |
| Virtual tour: |
View virtual tour
|
| Open house: |
N/A |
Truly Special, Newly Renovated, Incredibly Spacious, Elegant (Over 3,500 Square Feet On Four Levels!) Home. Beautiful Open Concept Main Floor Has Over Nine Foot Ceilings, A Stunning Modern Kitchen With High-End Stainless Steel Appliances And Finishes, Custom Cabinetry And A Sweeping Kitchen Island. Basement Is Finished With Over 7.5 Foot Ceilings And Includes Massive Rec Room, Bedroom, 3 Car Parking, Private Drive, Garage And A Separate Studio Apartment!
General amenities
-
All Inclusive
-
Air conditioning
-
Balcony
-
Cable TV
-
Ensuite Laundry
-
Fireplace
-
Furnished
-
Garage
-
Heating
-
Hydro
-
Parking
-
Pets
Rooms
| Level |
Type |
Dimensions |
| Main |
Living |
4.27m x 3.35m |
| Main |
Dining |
3.78m x 3.35m |
| Main |
Kitchen |
3.96m x 3.38m |
| Main |
Family |
3.96m x 3.20m |
| 2nd |
Master |
5.00m x 3.69m |
| 2nd |
2nd Br |
3.72m x 3.08m |
| 2nd |
3rd Br |
3.39m x 3.41m |
| 3rd |
4th Br |
4.97m x 3.87m |
| 3rd |
5th Br |
1.86m x 2.29m |
| Lower |
Rec |
7.53m x 4.00m |
Map

