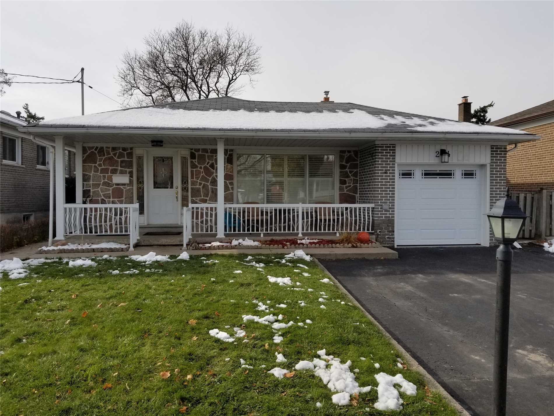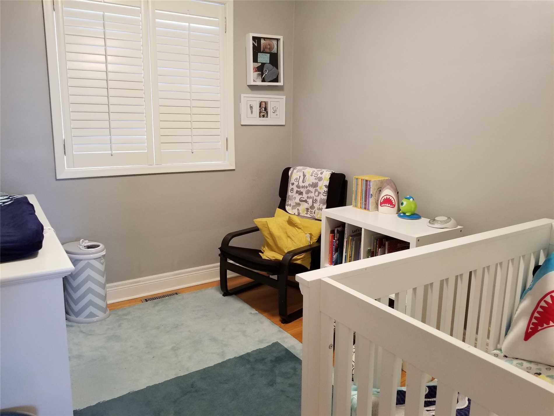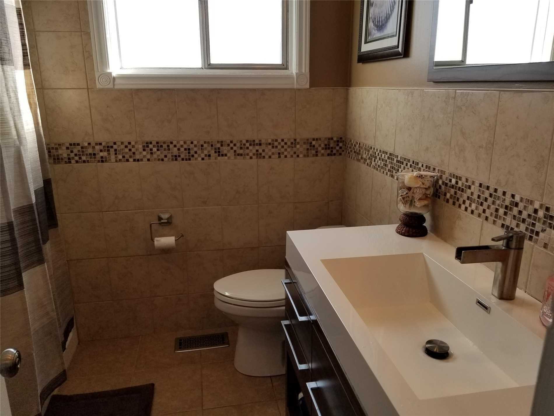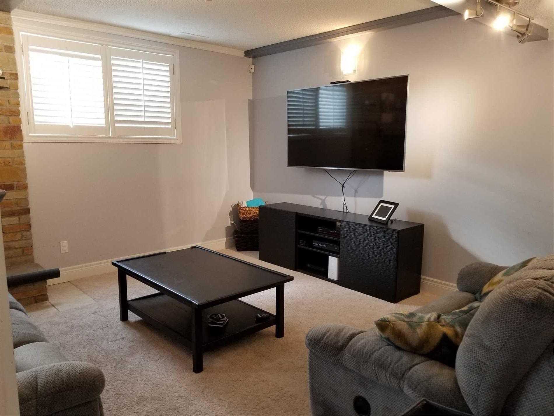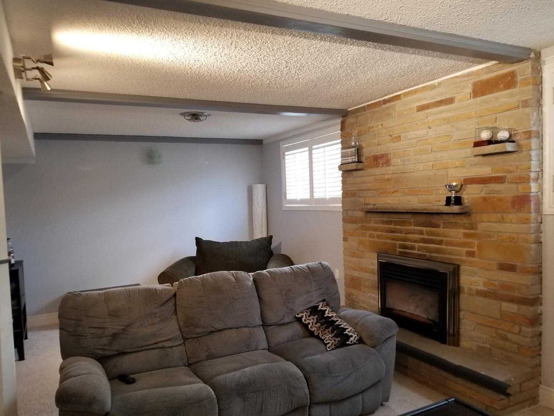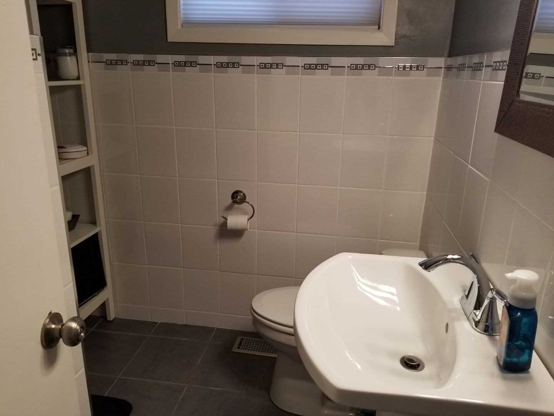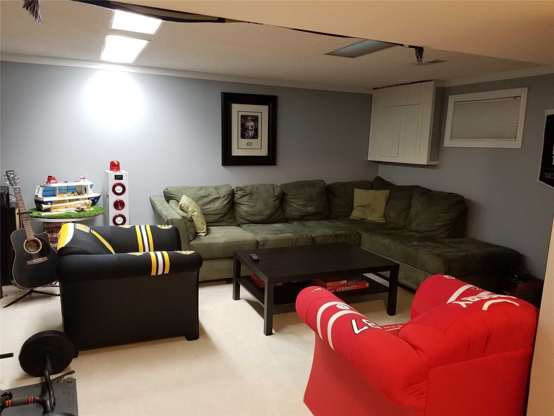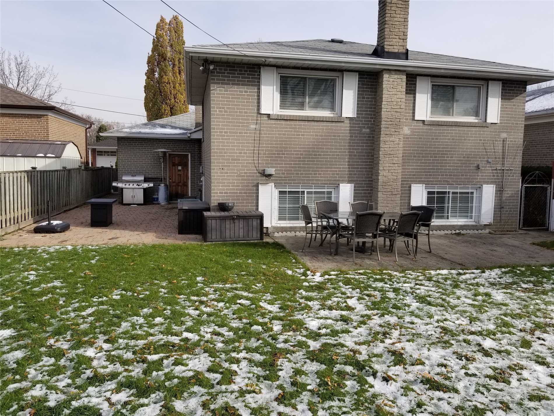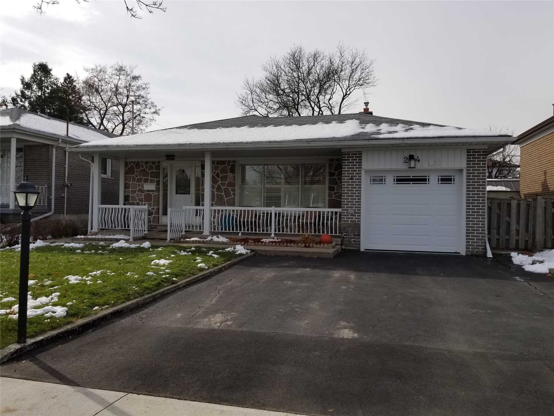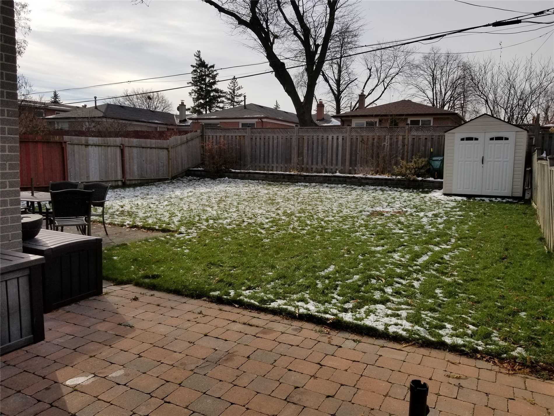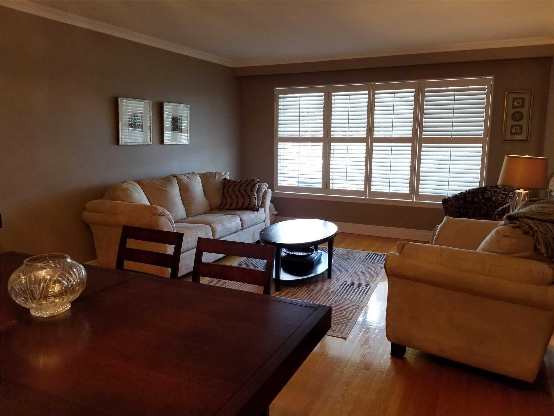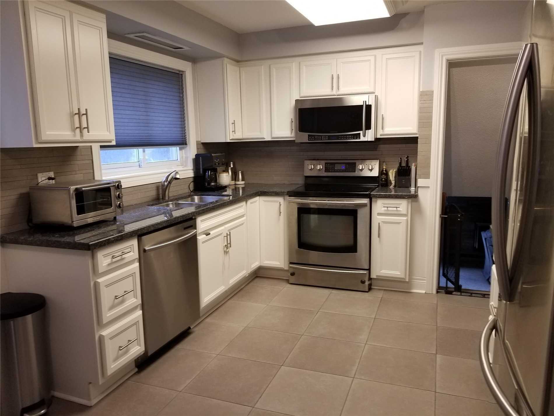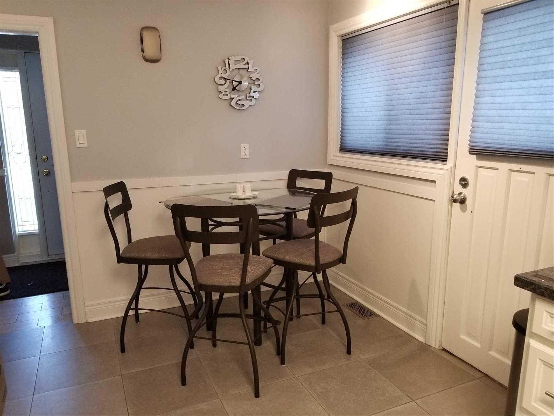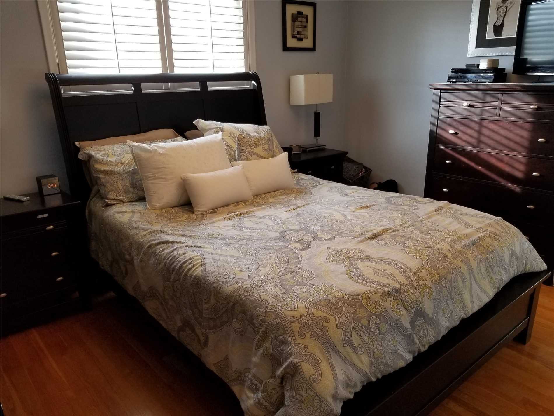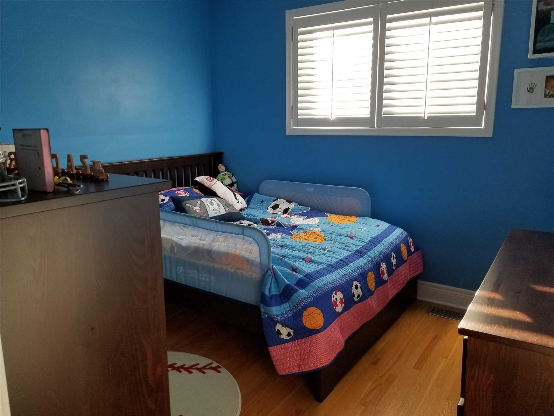Overview
| Price: |
$784,900 |
| Contract type: |
Sale |
| Type: |
Detached |
| Location: |
Toronto, Ontario |
| Bathrooms: |
2 |
| Bedrooms: |
3 |
| Total Sq/Ft: |
N/A |
| Virtual tour: |
N/A
|
| Open house: |
N/A |
Immaculate 4-Level Backsplit With Gleaming Hardwood Floors, Huge Eat-In Kitchen (Renovated) With W/O To Side-Yard, Two Renovated Bathrooms, Large Family Rm With Gas Fireplace, Large Rec-Room (New Broadloom), Beautiful Fenced Yard With Underground Sprinkler System (2017), New Interlocking Patio (4 Yrs) New Sod/Grass (2017), New Garage Door (2018), Beautiful Home Situated On Lovely Tree-Lined Court With Many Upgrades
General amenities
-
All Inclusive
-
Air conditioning
-
Balcony
-
Cable TV
-
Ensuite Laundry
-
Fireplace
-
Furnished
-
Garage
-
Heating
-
Hydro
-
Parking
-
Pets
Rooms
| Level |
Type |
Dimensions |
| Main |
Living |
4.06m x 3.40m |
| Main |
Dining |
4.06m x 2.94m |
| Main |
Kitchen |
4.03m x 3.15m |
| Upper |
Master |
4.03m x 3.00m |
| Upper |
2nd Br |
3.10m x 3.10m |
| Upper |
3rd Br |
3.05m x 2.62m |
| Lower |
Den |
2.90m x 2.70m |
| Lower |
Family |
7.18m x 4.24m |
| Lower |
Rec |
6.10m x 5.90m |
Map

