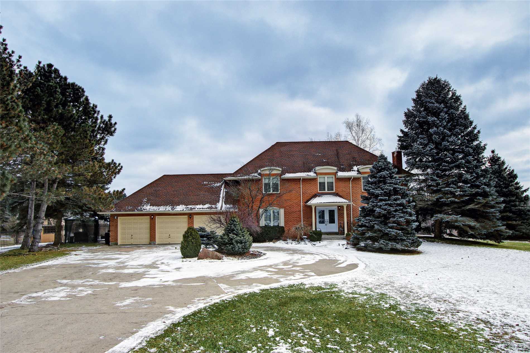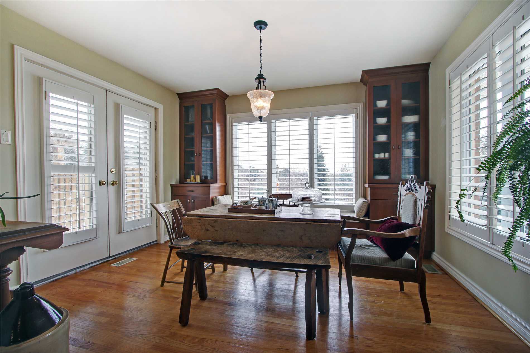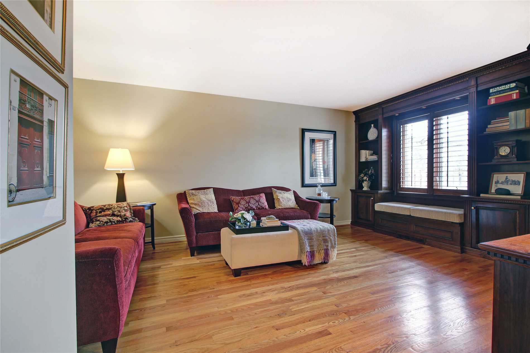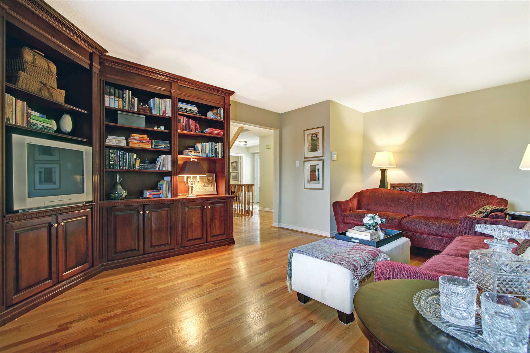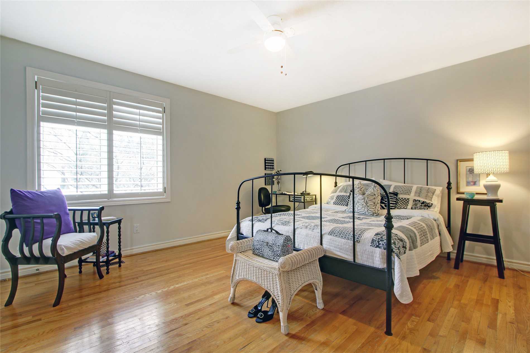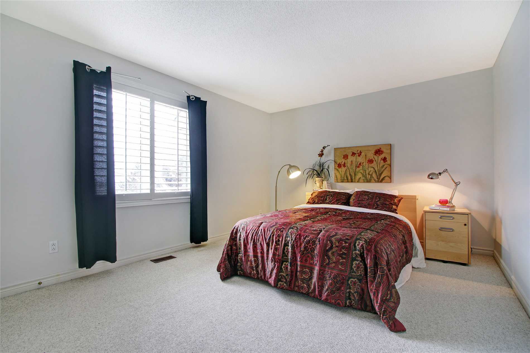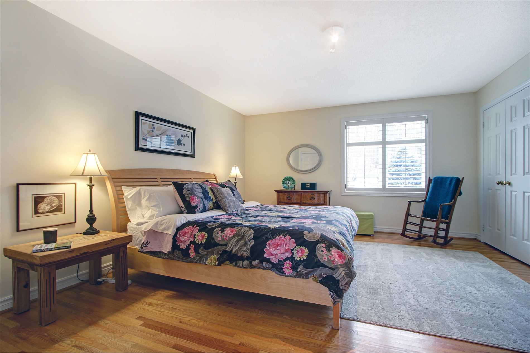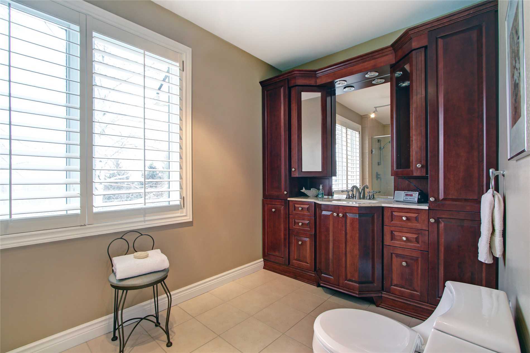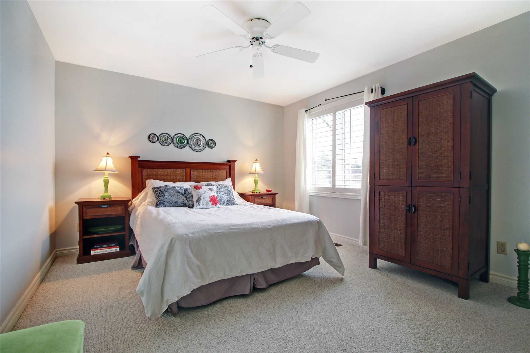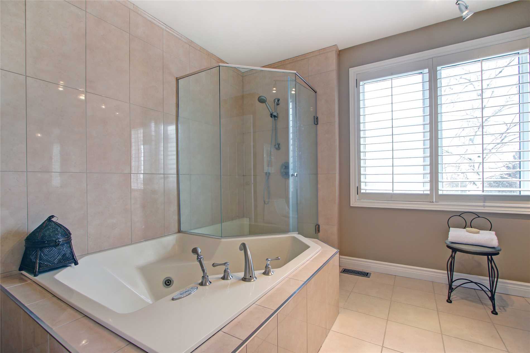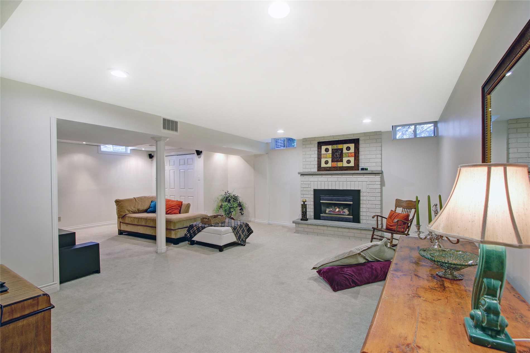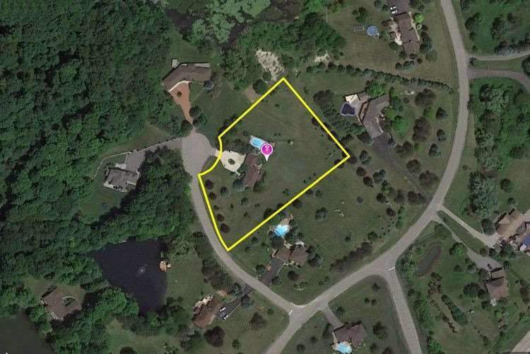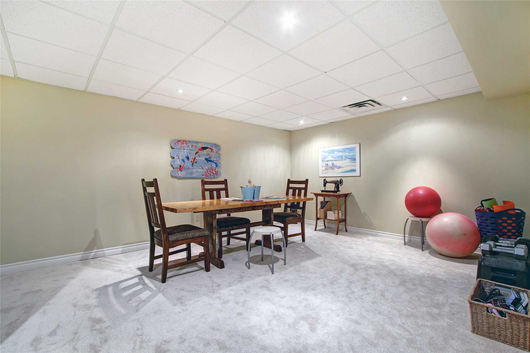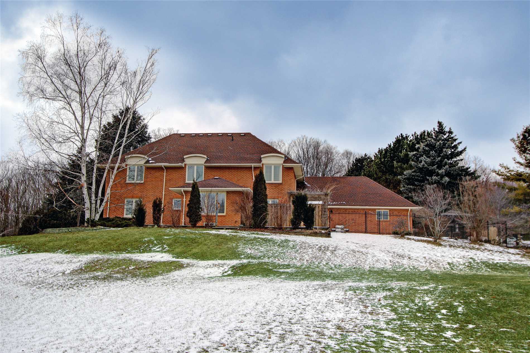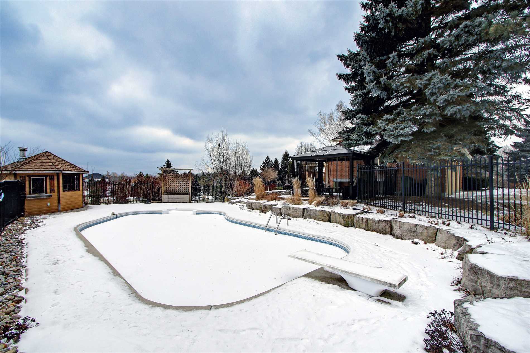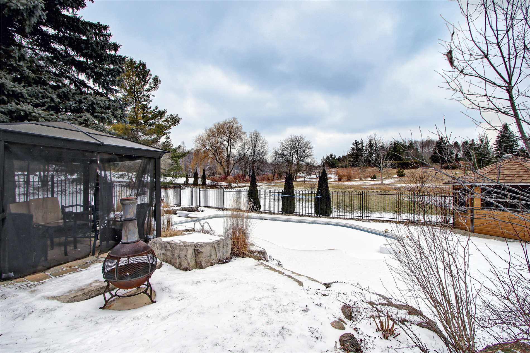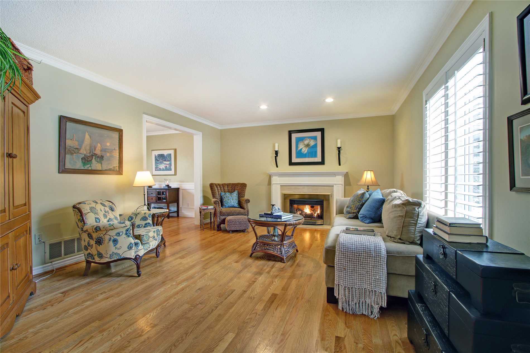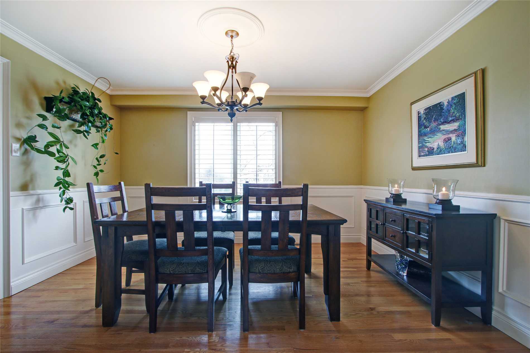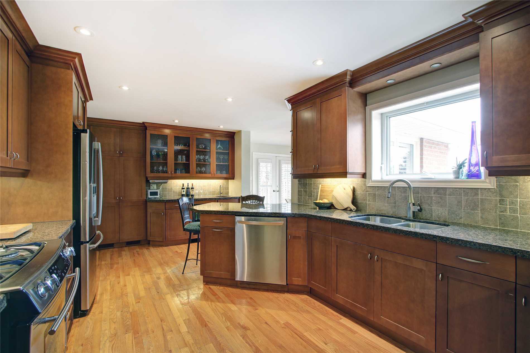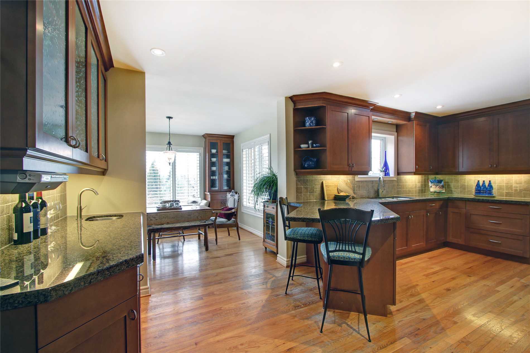Overview
| Price: |
$1,289,900 |
| Contract type: |
Sale |
| Type: |
Detached |
| Location: |
Caledon, Ontario |
| Bathrooms: |
3 |
| Bedrooms: |
4 |
| Total Sq/Ft: |
2500-3000 |
| Virtual tour: |
View virtual tour
|
| Open house: |
N/A |
2nd To None 2 Acre Manicured Lot Perched On Quiet Crt W/ South View Over Countryside.Spacious 4 Bdrm Centerhall Floor Plan.Triple Car Grg+Sweeping Circ Driveway.16'X34' Vinyl Lined Heated Pool/Diving Board.Complete W/ Stone Patios,Cabana,Fenced Pergola "An Entertainers Dream" Surrounded W/ Perennials, Shrubs,Mature Trees.Custom B/I Cabinets Fam Rm+Brkft Area+Ensuite. Maple Kitchen,Granite Counters,Limestone Flr. Apprx 1/2 Hr To Airport,10 Min To Bolton.
General amenities
-
All Inclusive
-
Air conditioning
-
Balcony
-
Cable TV
-
Ensuite Laundry
-
Fireplace
-
Furnished
-
Garage
-
Heating
-
Hydro
-
Parking
-
Pets
Rooms
| Level |
Type |
Dimensions |
| Main |
Living |
5.52m x 4.07m |
| Main |
Dining |
4.01m x 3.47m |
| Main |
Kitchen |
3.72m x 3.38m |
| Main |
Breakfast |
3.72m x 3.42m |
| Main |
Family |
5.76m x 4.02m |
| 2nd |
Master |
4.86m x 4.28m |
| 2nd |
2nd Br |
4.29m x 3.53m |
| 2nd |
3rd Br |
4.23m x 3.57m |
| 2nd |
4th Br |
4.22m x 4.02m |
| Bsmt |
Rec |
5.81m x 7.66m |
Map

