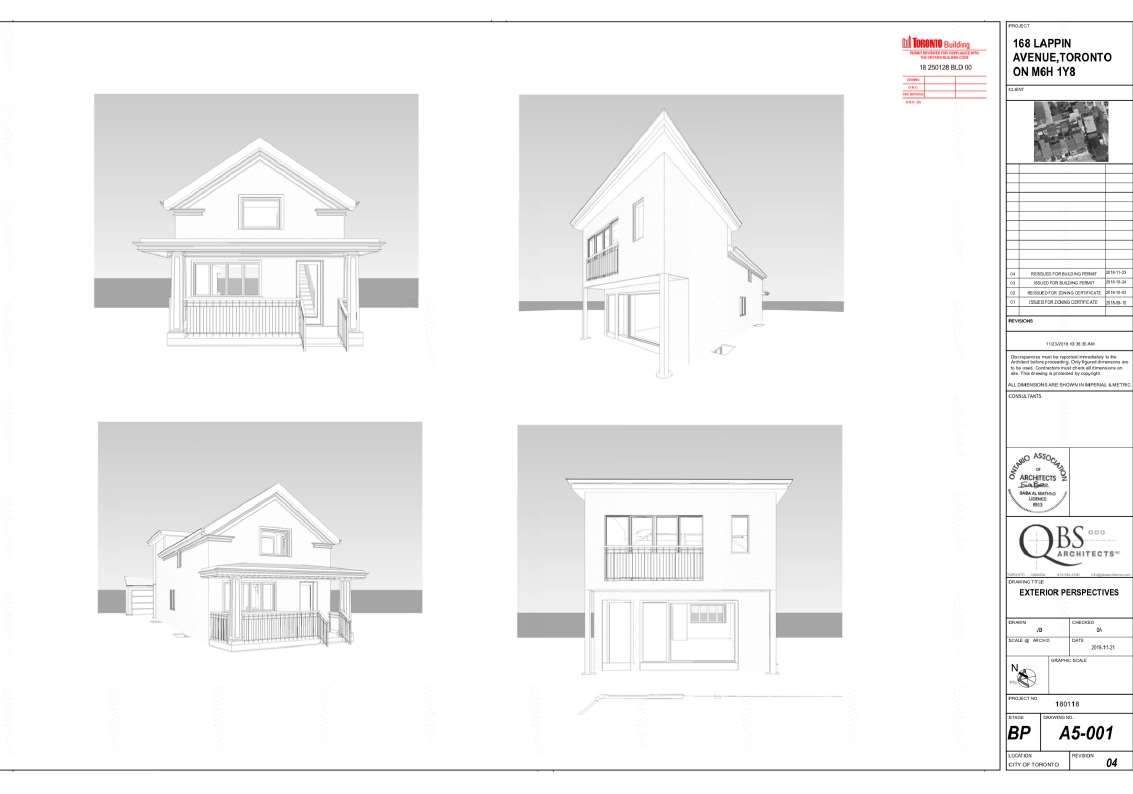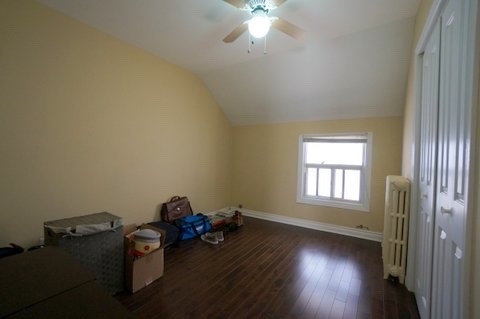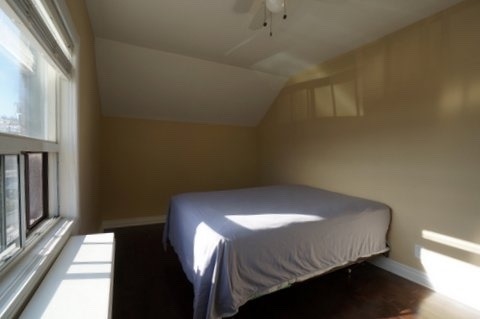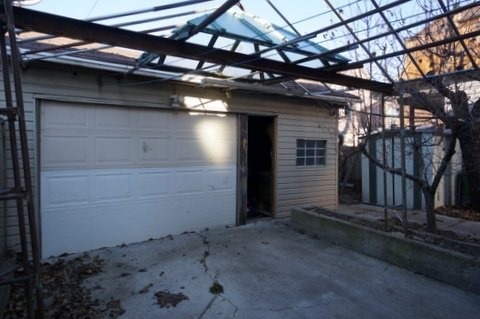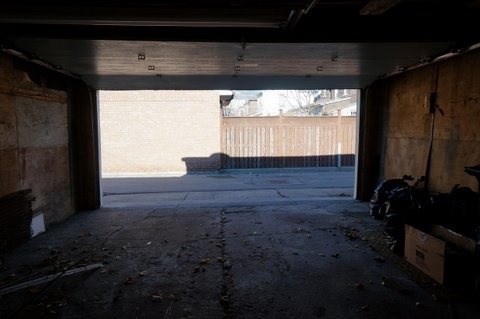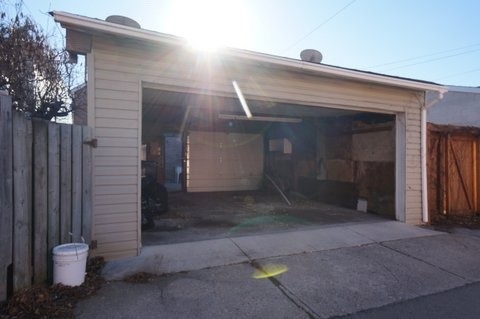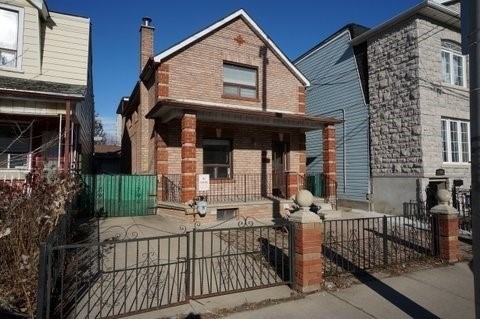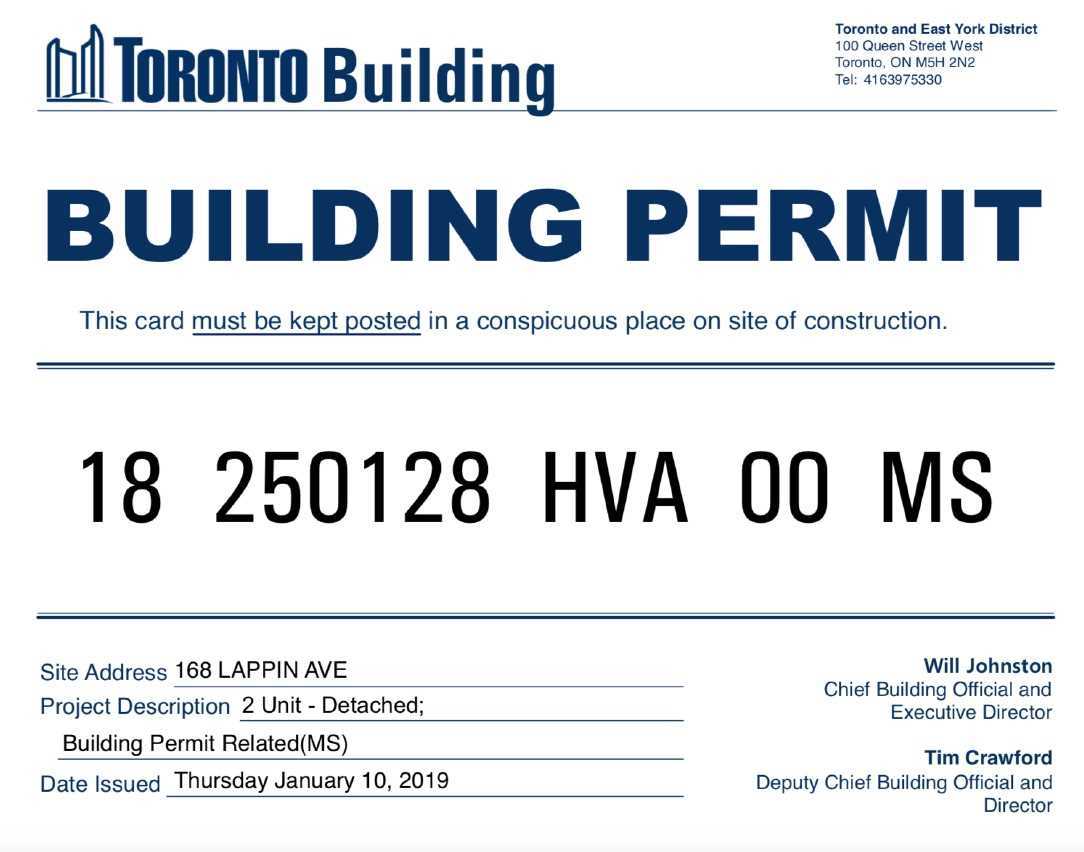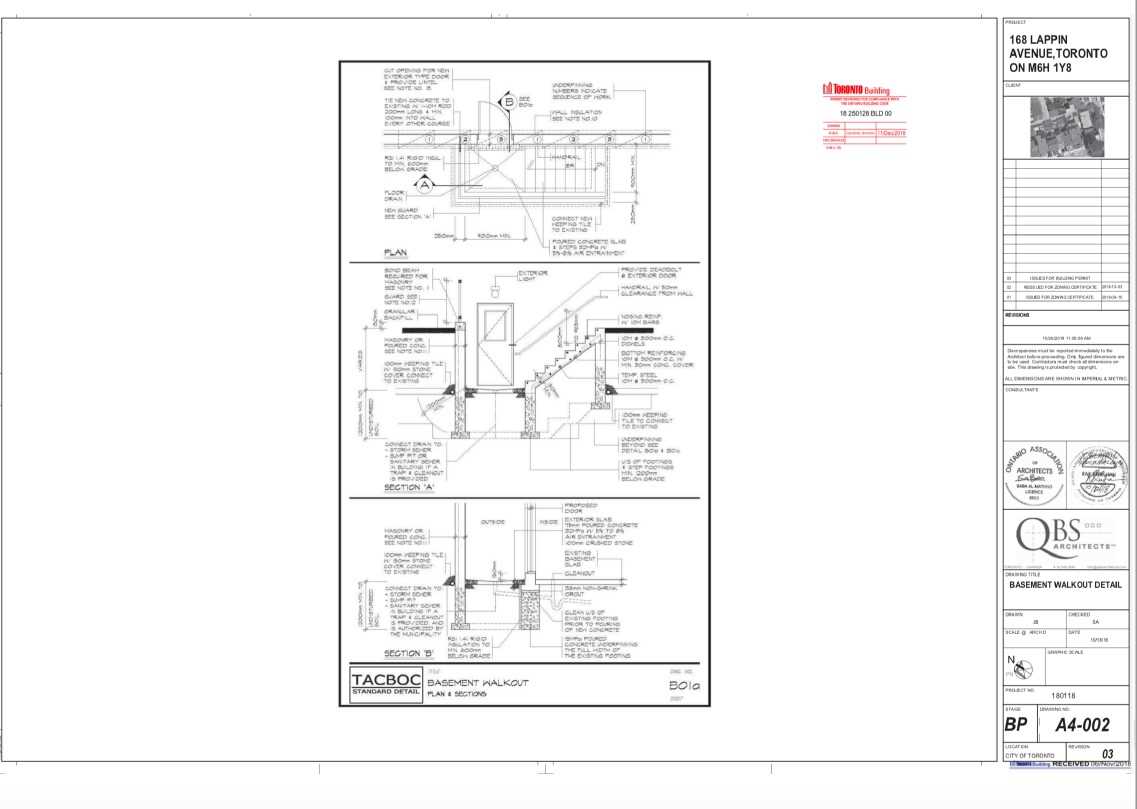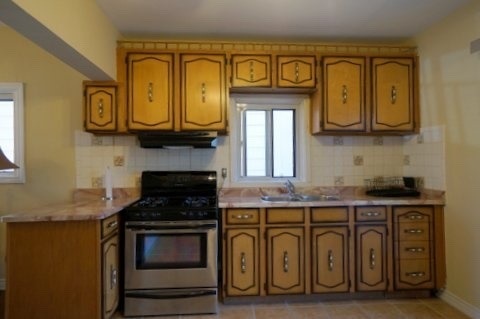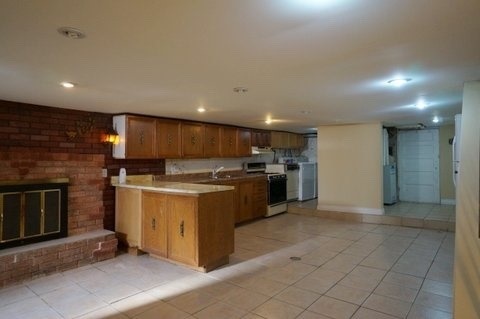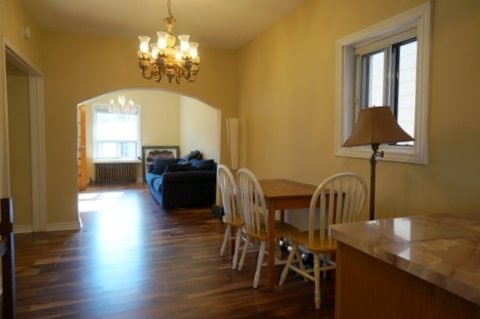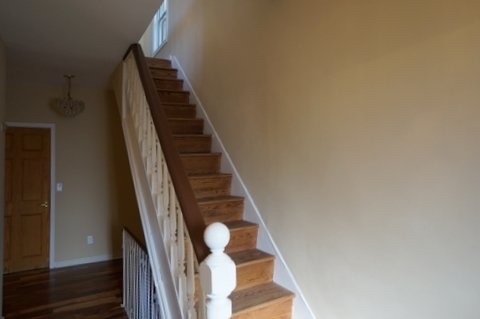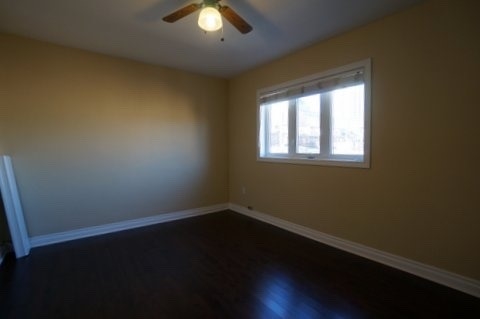Overview
| Price: |
$1,149,000 |
| Contract type: |
Sale |
| Type: |
Detached |
| Location: |
Toronto, Ontario |
| Bathrooms: |
3 |
| Bedrooms: |
4 |
| Total Sq/Ft: |
1500-2000 |
| Virtual tour: |
N/A
|
| Open house: |
N/A |
Construction Permits Approved For Approx 2400 Sqft House! Save The 10 Month Hassle And Huge Expense To Obtain Building Permits! This Is Your Opportunity To Build Your Dream Home! Architectural & Mechanical Drawings All Ready For 4 +1 Bedroom + 5 Bath. Wide Lot W/ Private Drive+ Separate 2- Car Garage. Rebuild Or Live In As Is. House Is A Legal Duplex, Get Extra Income From Basement Apartment.
General amenities
-
All Inclusive
-
Air conditioning
-
Balcony
-
Cable TV
-
Ensuite Laundry
-
Fireplace
-
Furnished
-
Garage
-
Heating
-
Hydro
-
Parking
-
Pets
Rooms
| Level |
Type |
Dimensions |
| Main |
Living |
5.08m x 3.66m |
| Main |
Dining |
4.24m x 3.61m |
| Main |
Kitchen |
4.32m x 2.72m |
| 2nd |
Master |
4.32m x 3.18m |
| 2nd |
2nd Br |
4.57m x 3.21m |
| 2nd |
3rd Br |
4.39m x 3.18m |
| 2nd |
4th Br |
3.41m x 3.15m |
Map

