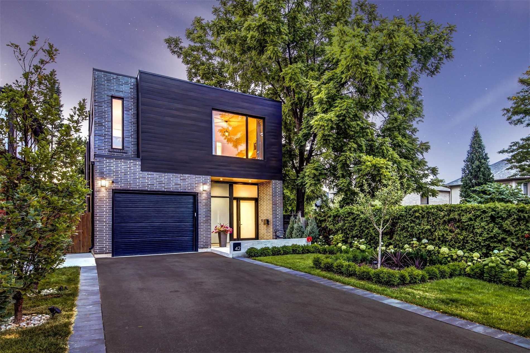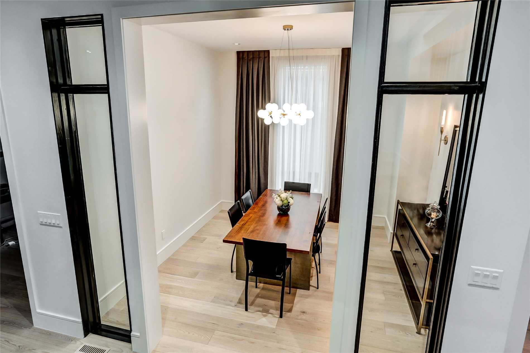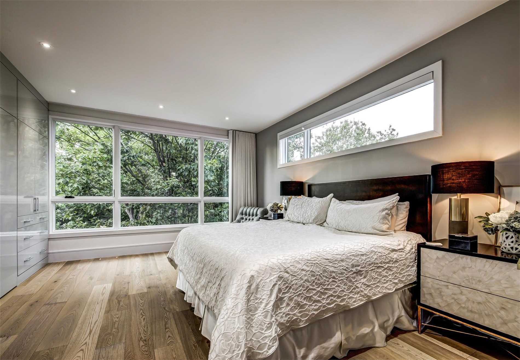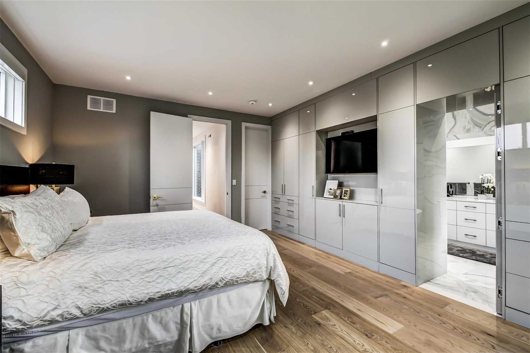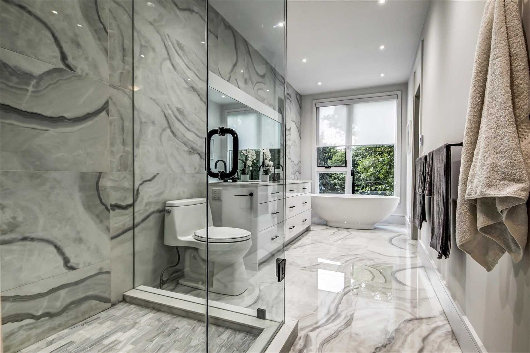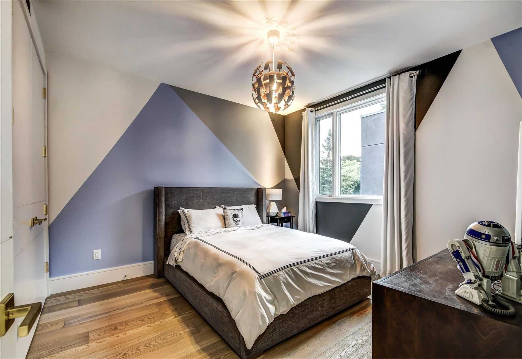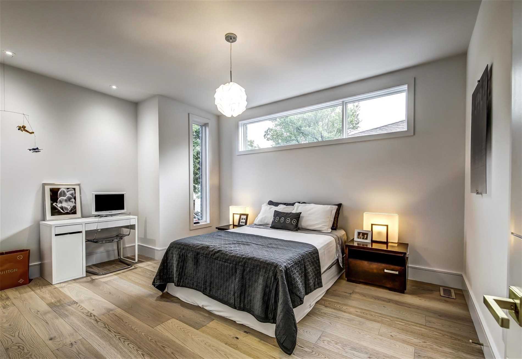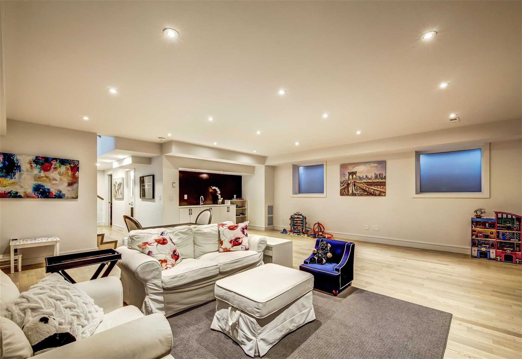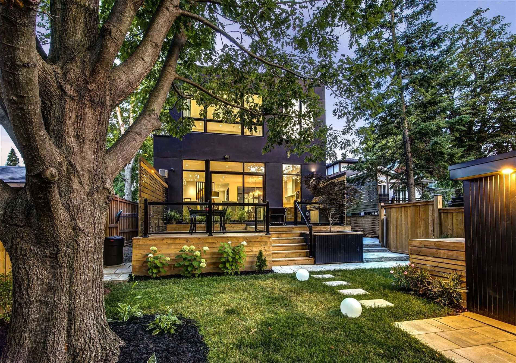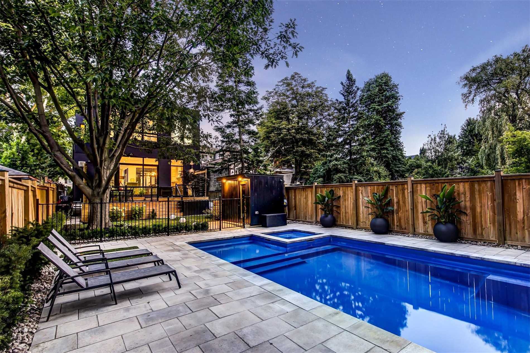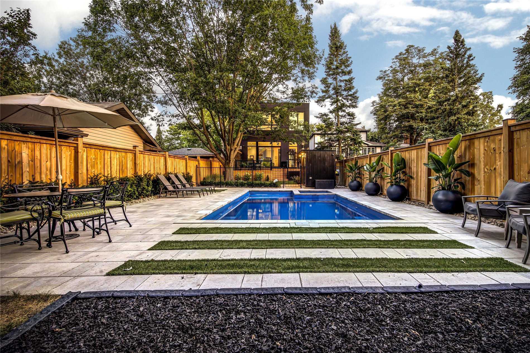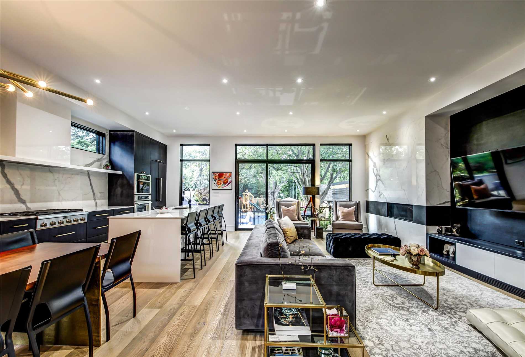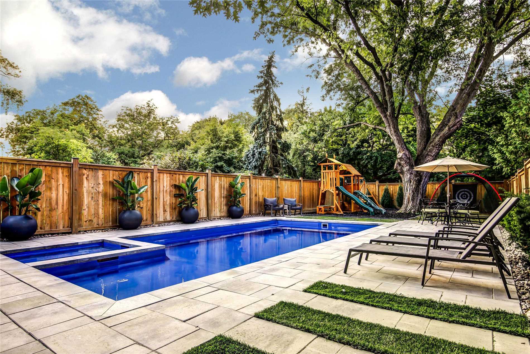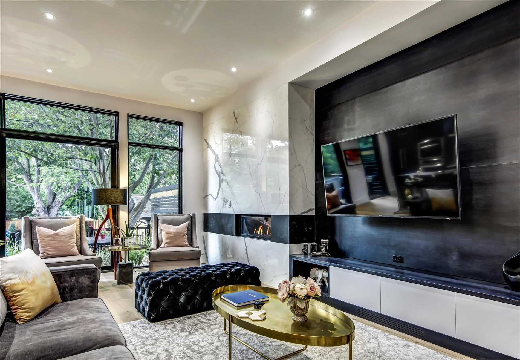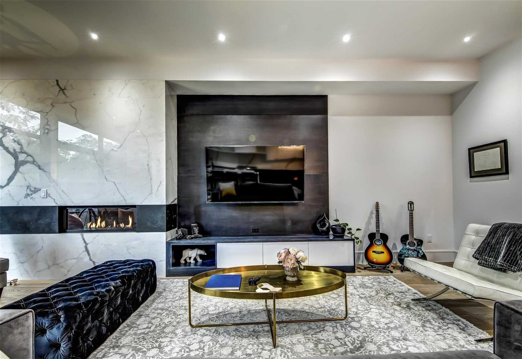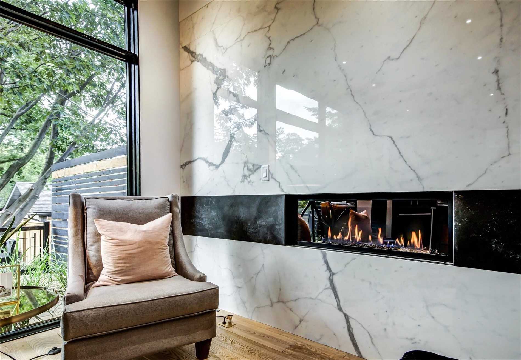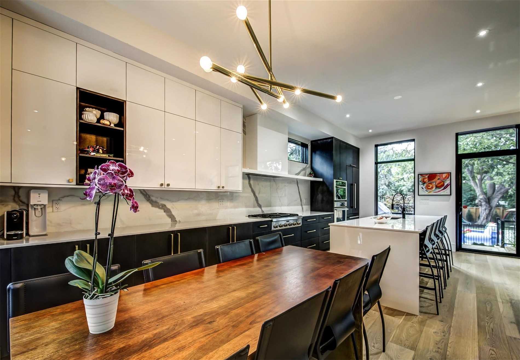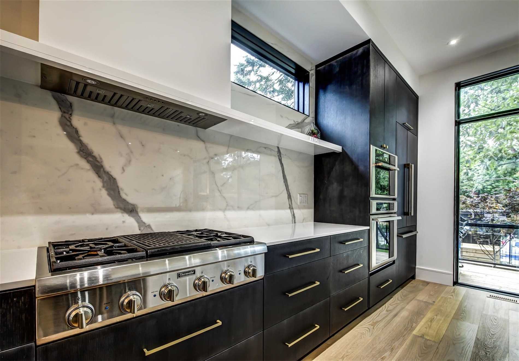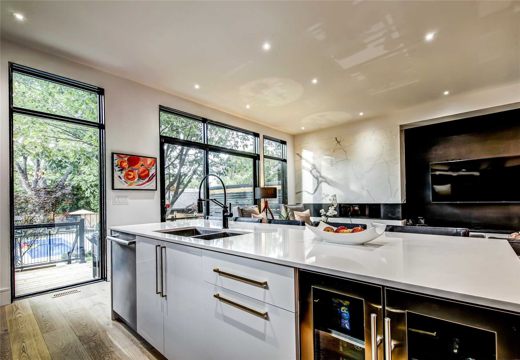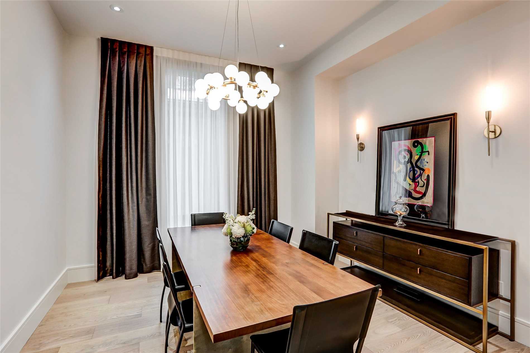Overview
| Price: |
$3,150,000 |
| Contract type: |
Sale |
| Type: |
Detached |
| Location: |
Toronto, Ontario |
| Bathrooms: |
5 |
| Bedrooms: |
4 |
| Total Sq/Ft: |
N/A |
| Virtual tour: |
View virtual tour
|
| Open house: |
N/A |
Nestled In One Of The City's Most Exclusive Neighbourhoods. The Kingsway Where Luxury Meets Style. A Modern Architectural Masterpiece W/Fine Elegance & Class. Built W/Imported Materials & High End Lux Finishes. Ftrs: High Ceilings, Floor To Ceiling Windows, Custom Cabinetry, Doors And Built Ins, Heated Baths & Bsmnt Floors, Pool And Tub. Great School District. Min To Bloor Shops, Subway, Parks Etc.
General amenities
-
All Inclusive
-
Air conditioning
-
Balcony
-
Cable TV
-
Ensuite Laundry
-
Fireplace
-
Furnished
-
Garage
-
Heating
-
Hydro
-
Parking
-
Pets
Rooms
| Level |
Type |
Dimensions |
| Main |
Living |
3.29m x 7.35m |
| Main |
Kitchen |
4.21m x 3.84m |
| Main |
Dining |
3.90m x 3.84m |
| Main |
Office |
3.90m x 3.02m |
| Upper |
Master |
5.36m x 4.66m |
| Upper |
2nd Br |
3.66m x 3.60m |
| Upper |
3rd Br |
4.69m x 3.60m |
| Upper |
4th Br |
4.63m x 3.51m |
| Lower |
Family |
7.89m x 6.95m |
| Lower |
5th Br |
3.72m x 2.62m |
Map

