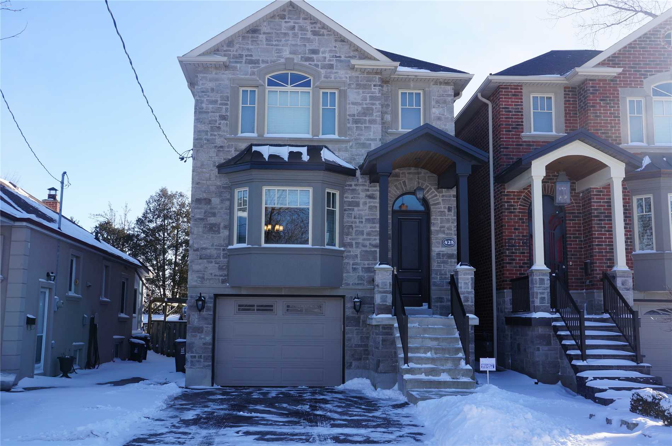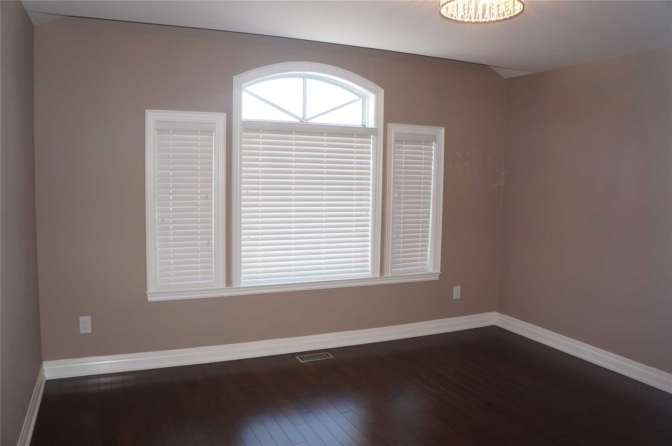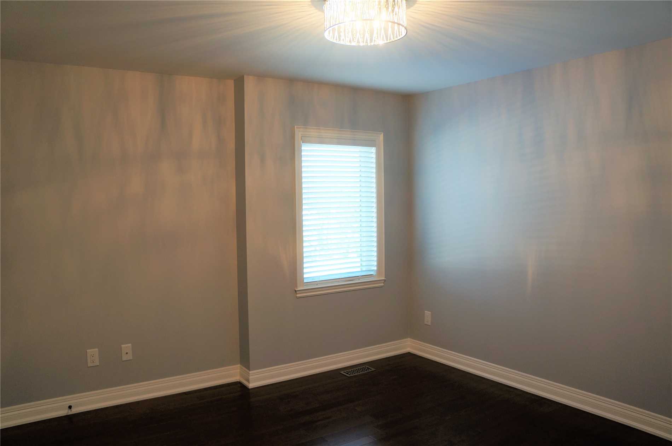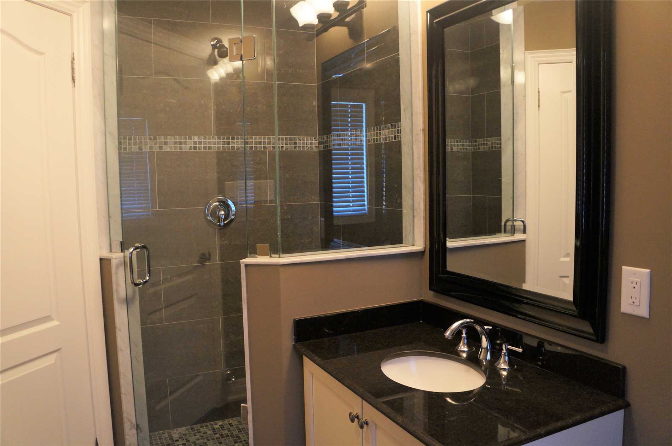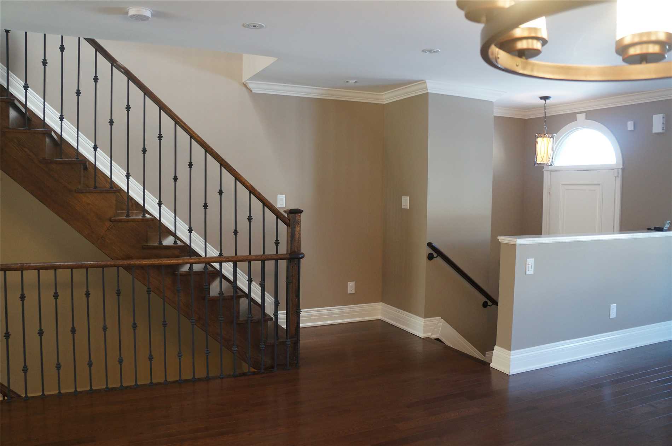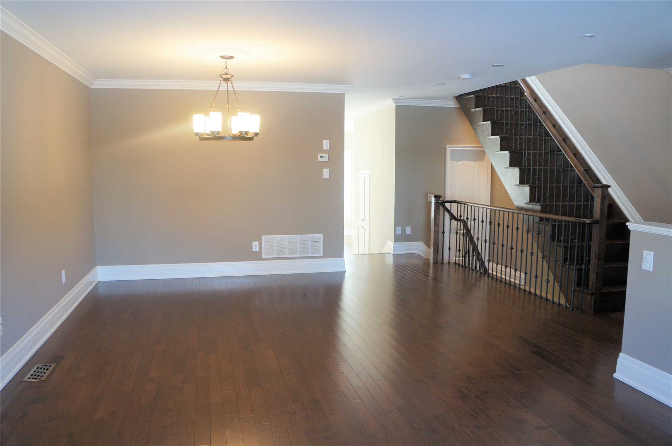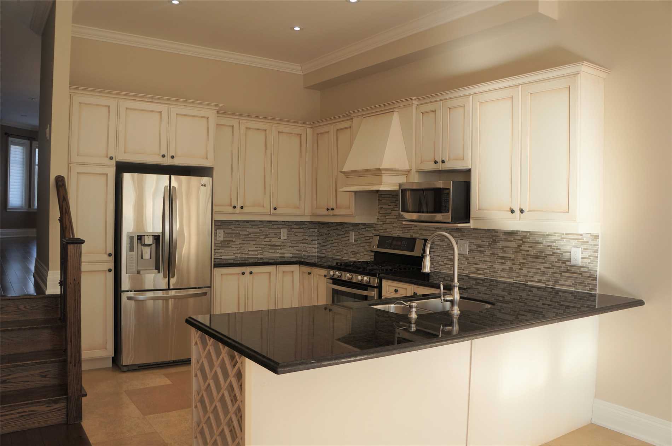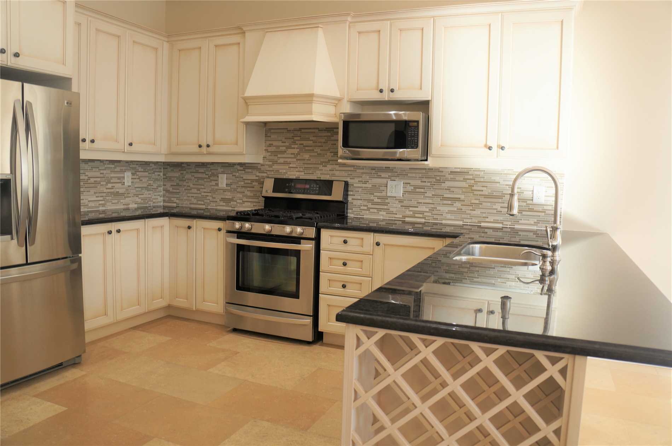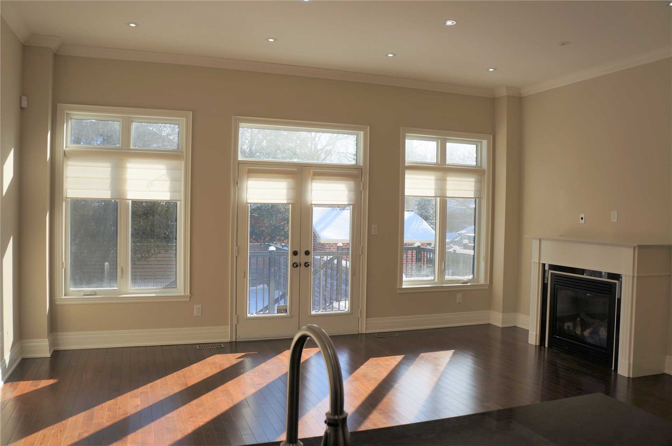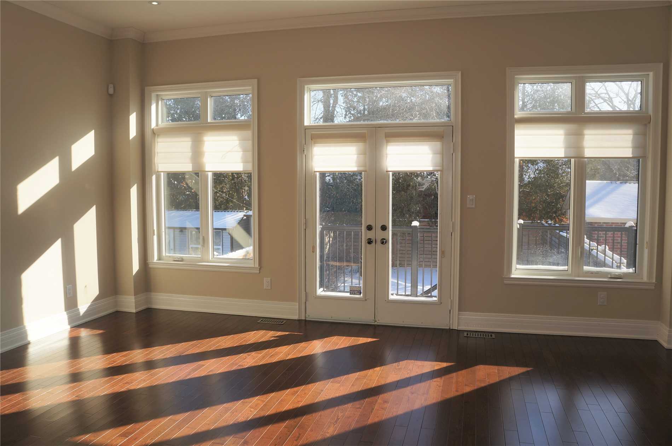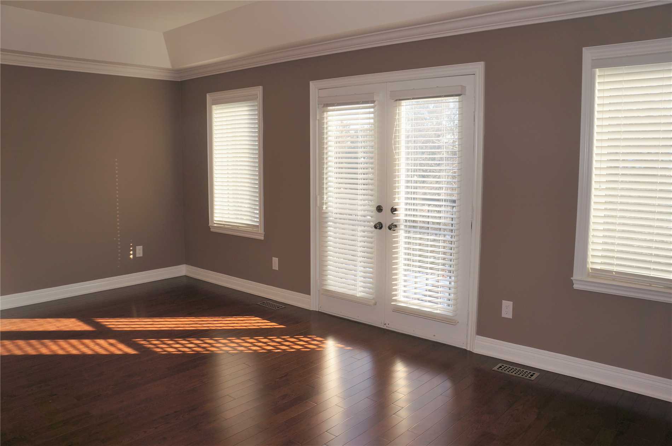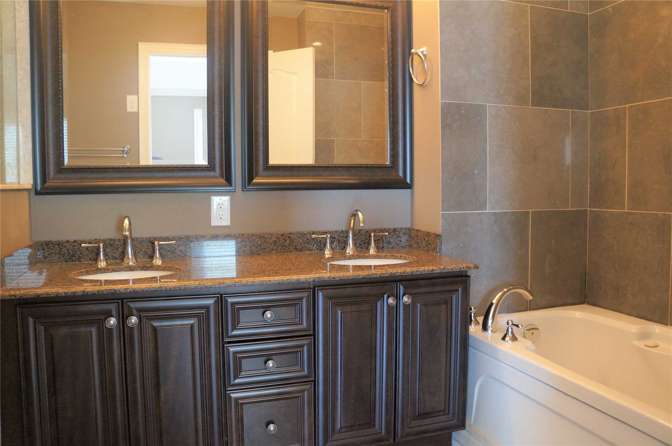Overview
| Price: |
$3,900 |
| Contract type: |
Lease |
| Type: |
Detached |
| Location: |
Toronto, Ontario |
| Bathrooms: |
4 |
| Bedrooms: |
3 |
| Total Sq/Ft: |
2000-2500 |
| Virtual tour: |
N/A
|
| Open house: |
N/A |
*Immaculately Kept Upgraded 3-Bedrm/4-Bath Custom Built Home In Sought After Location On Private Deep Lot*Spacious Design Featuring Hardwood Floors,Granite Counters,Crown Moulding,Led Pot Lights,10'Ft Ceiling In Kitchen/Family Rm*Spacious Master With 5-Pc En-Suite,Glass Shower,Coffered Ceiling,Juliette Balcony*Fully Finished Walk-Up Basement*Tons Of Storage Space*Over-Sized Garage*Close To 427,Qew,Transit,Shopping,Restaurants,Schools,Parks,Etc...
General amenities
-
All Inclusive
-
Air conditioning
-
Balcony
-
Cable TV
-
Ensuite Laundry
-
Fireplace
-
Furnished
-
Garage
-
Heating
-
Hydro
-
Parking
-
Pets
Rooms
| Level |
Type |
Dimensions |
| Main |
Living |
3.97m x 3.35m |
| Main |
Dining |
4.88m x 3.35m |
| Main |
Kitchen |
0.00m x 3.68m |
| Main |
Breakfast |
0.00m x 0.00m |
| Main |
Family |
5.81m x 4.58m |
| 2nd |
Master |
5.81m x 3.97m |
| 2nd |
2nd Br |
3.68m x 3.37m |
| 2nd |
3rd Br |
3.97m x 3.96m |
Map

