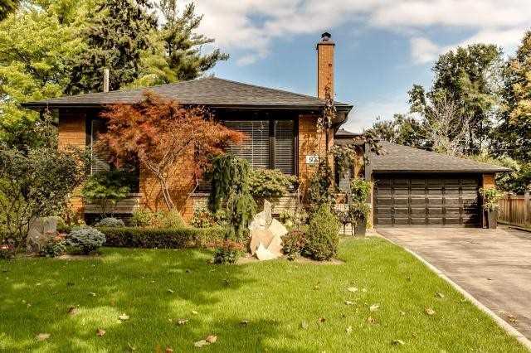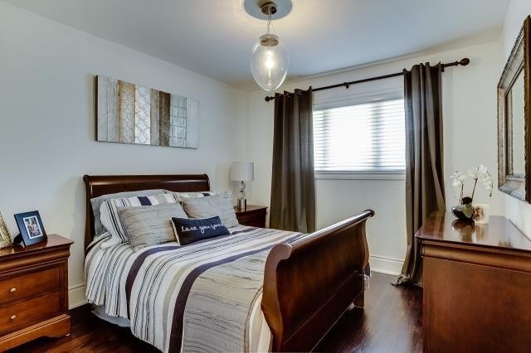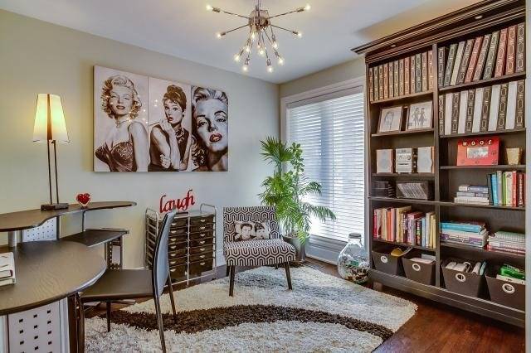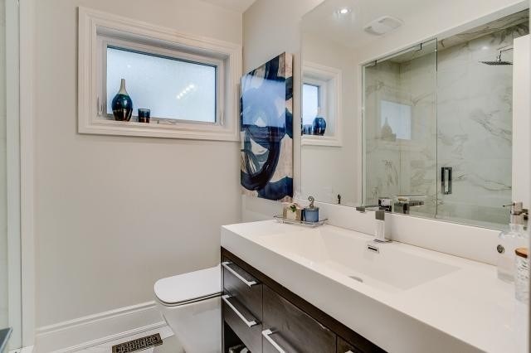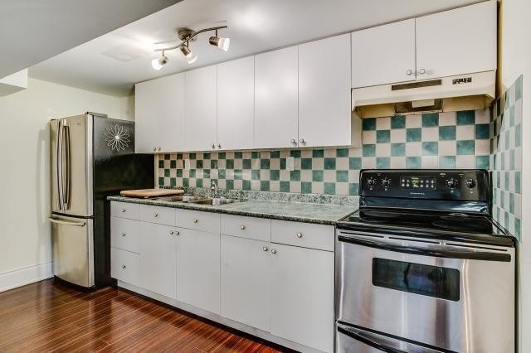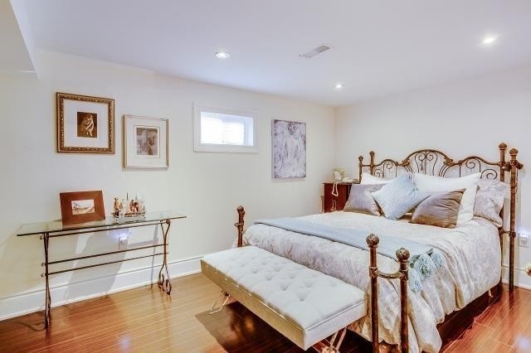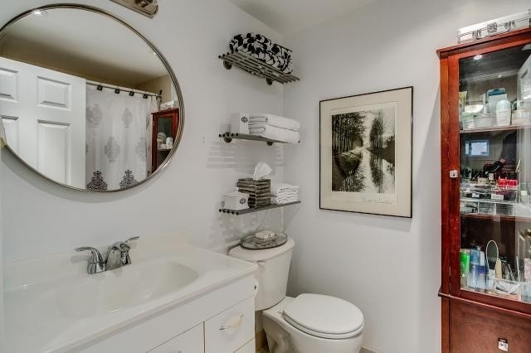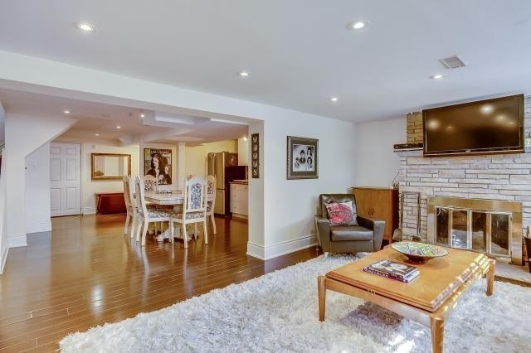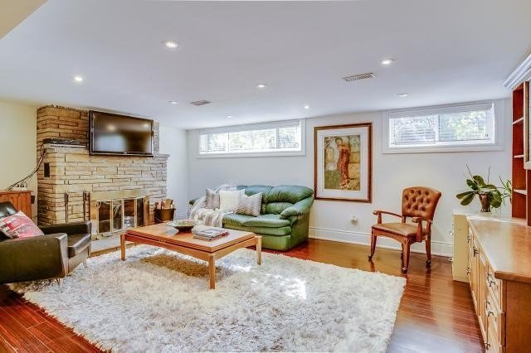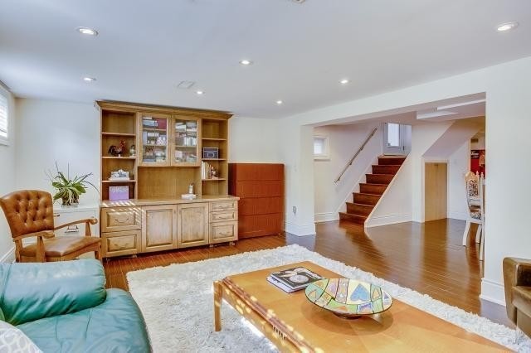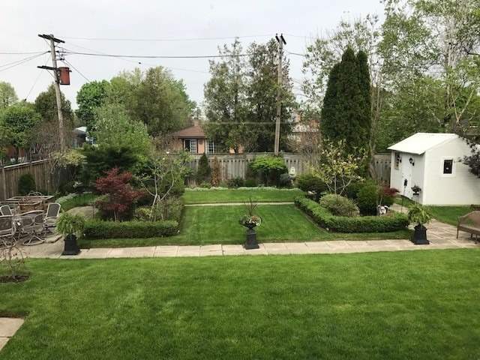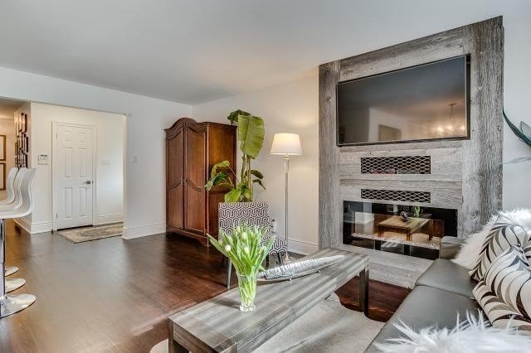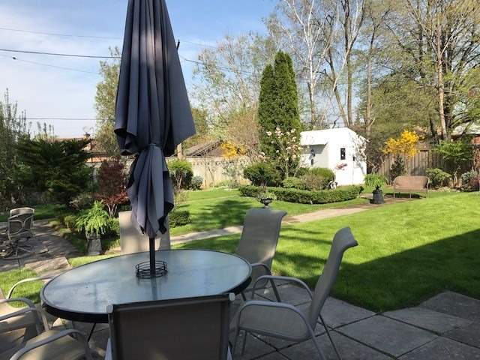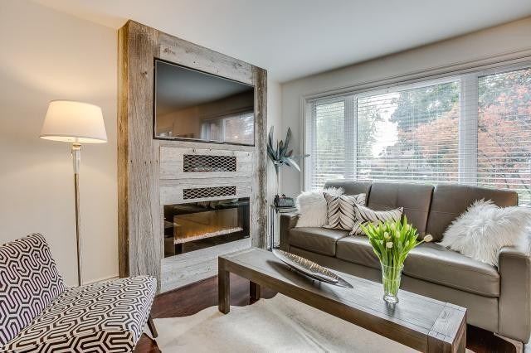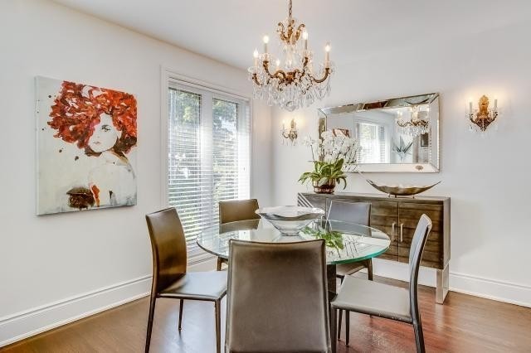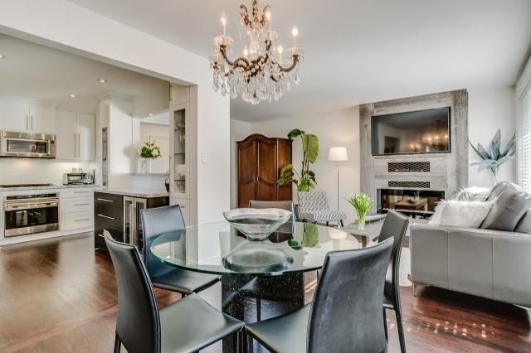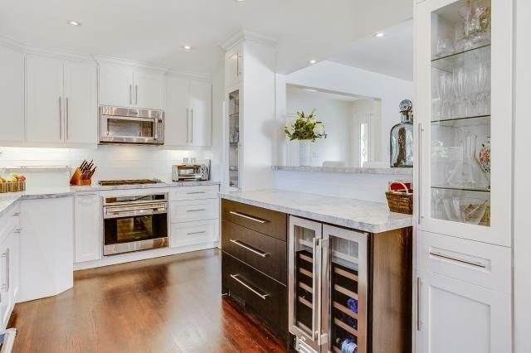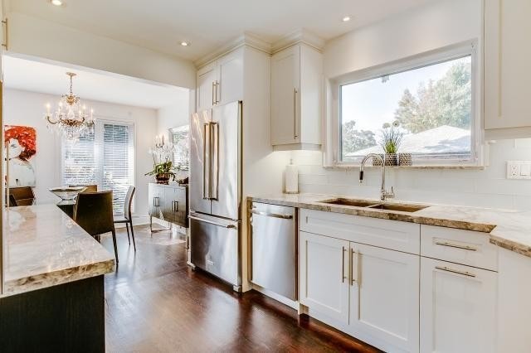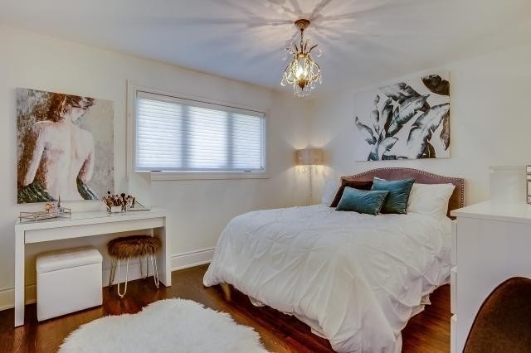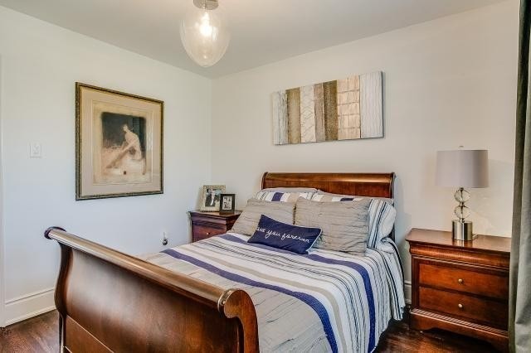Overview
| Price: |
$1,098,000 |
| Contract type: |
Sale |
| Type: |
Detached |
| Location: |
Toronto, Ontario |
| Bathrooms: |
2 |
| Bedrooms: |
3 |
| Total Sq/Ft: |
N/A |
| Virtual tour: |
View virtual tour
|
| Open house: |
N/A |
Tastefully Redone Home Top To Bottom To Suit Today's Lifestyle, 3+1 Bd. On A Superior Lot 150 Deep! 70 Wide At Rear! Newly Renovated Kitchen With Marble Tops & New Appliances. Finished Basement, Separate Entrance, Forth Bd. Family Friendly Open Plan, New Bathrooms, New Doors, Trim & Windows, New Roof. New Stairs. Hardwood Floors.Oversized Garage ! Steps To All Amenities!
General amenities
-
All Inclusive
-
Air conditioning
-
Balcony
-
Cable TV
-
Ensuite Laundry
-
Fireplace
-
Furnished
-
Garage
-
Heating
-
Hydro
-
Parking
-
Pets
Rooms
| Level |
Type |
Dimensions |
| Main |
Living |
5.05m x 3.12m |
| Main |
Dining |
2.90m x 2.90m |
| Main |
Kitchen |
3.30m x 4.30m |
| Main |
Master |
3.30m x 4.00m |
| Main |
2nd Br |
2.90m x 3.30m |
| Main |
3rd Br |
3.30m x 3.00m |
| Lower |
Rec |
6.00m x 3.95m |
| Lower |
Kitchen |
3.85m x 4.50m |
| Lower |
Br |
3.05m x 4.75m |
Map

